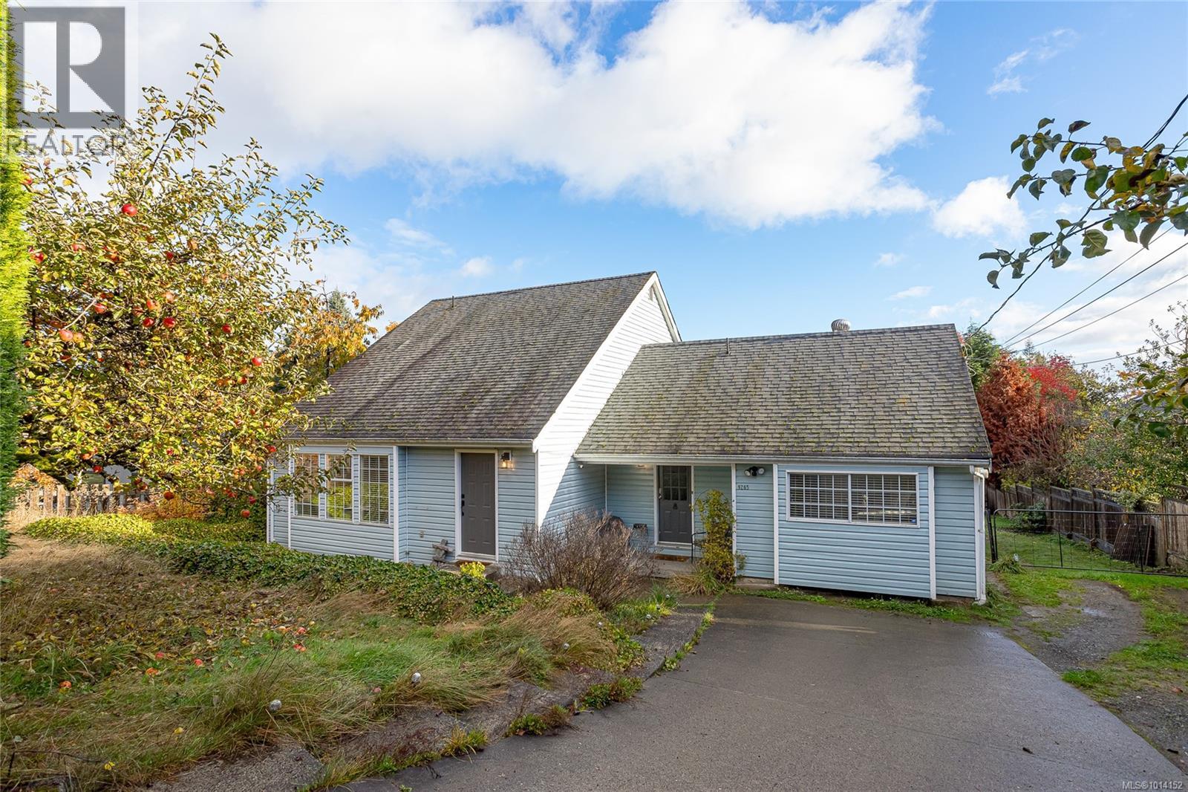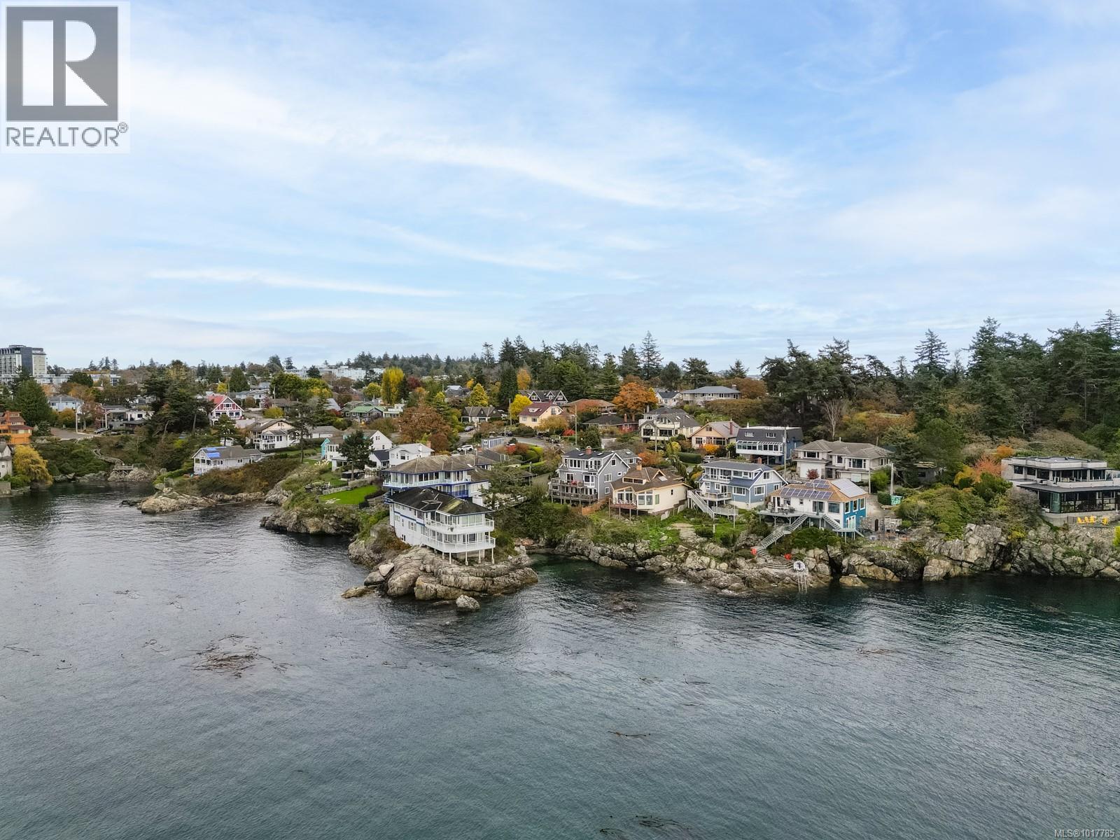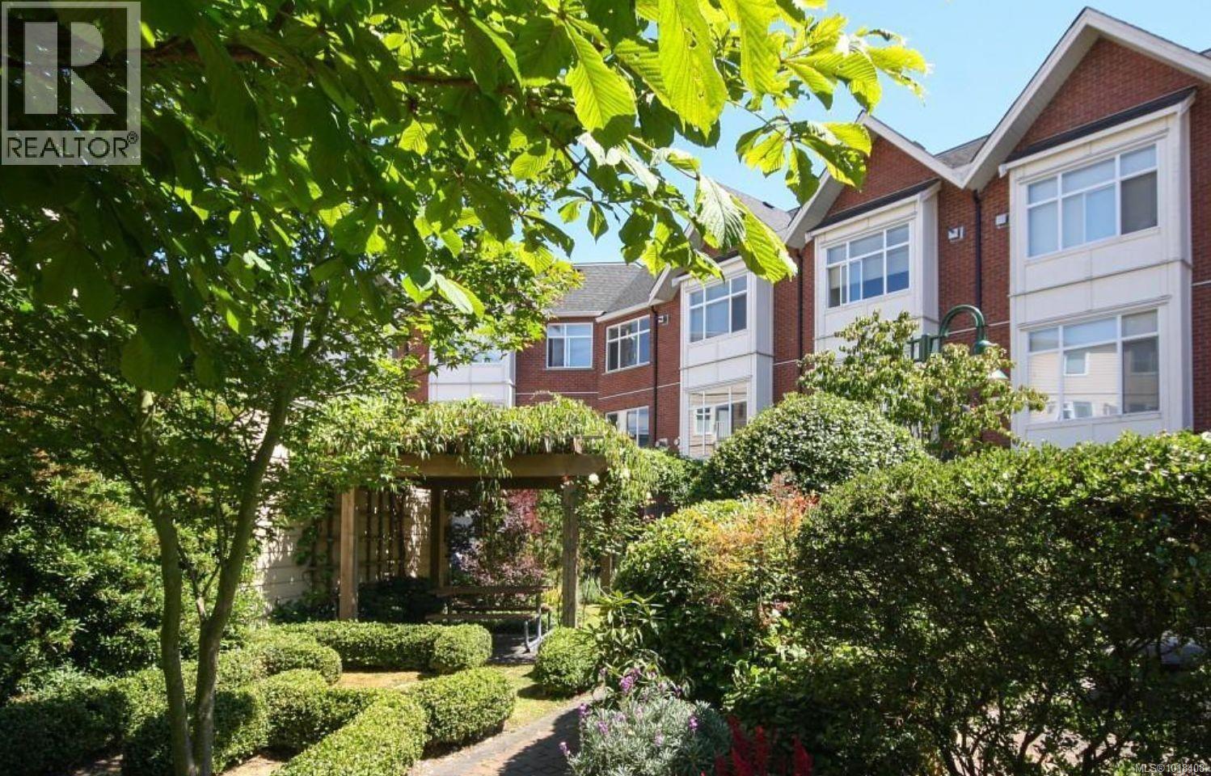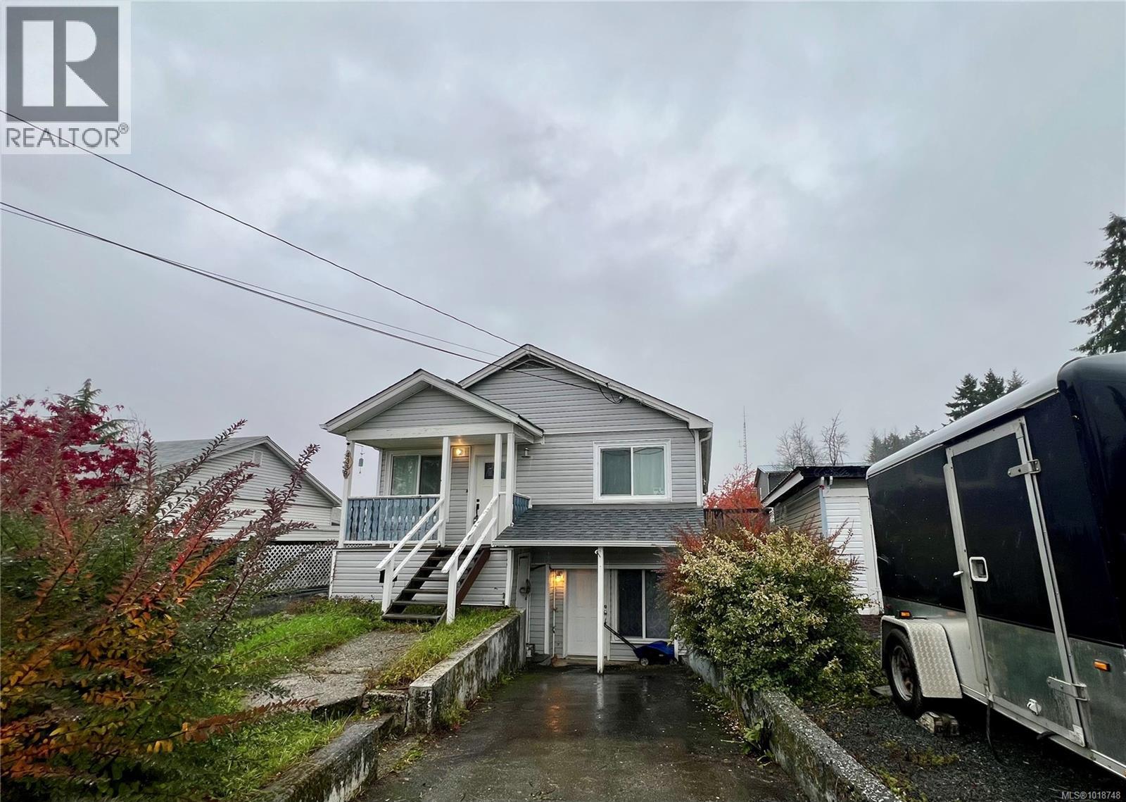- Houseful
- BC
- North Cowichan
- V0R
- 9265 Chemainus Rd

Highlights
Description
- Home value ($/Sqft)$435/Sqft
- Time on Houseful45 days
- Property typeSingle family
- StyleContemporary
- Median school Score
- Year built1988
- Mortgage payment
Welcome to this updated 3-bedroom, 3-bathroom classic Saltbox style home with a renovated in-law suite, set on a beautiful flat and fully usable .46-acre lot. Inside, the 16’ vaulted living room is the focal point of the home, offering a bright and open gathering space, showcasing a heritage staircase and Douglas Fir trim. The main floor includes a large primary bedroom for easy accessibility, while two additional bedrooms are located upstairs, providing space and privacy for family or guests. The open concept farmhouse kitchen and dining area opens directly onto a large back deck, ideal for summer barbecues, gatherings with friends, or simply relaxing while overlooking the expansive backyard. The lot itself is level and versatile, providing endless possibilities—from gardening and play areas to adding a workshop or additional outdoor living space. The bachelor in-law suite adds flexibility for extended family and the spacious updated wired studio in the backyard is ready for your home based business, art/pottery studio or other hobbyist activity. Book your showing today and explore all that this home has to offer! (id:63267)
Home overview
- Cooling None
- Heat type Baseboard heaters
- # parking spaces 3
- # full baths 3
- # total bathrooms 3.0
- # of above grade bedrooms 3
- Subdivision Chemainus
- Zoning description Residential
- Lot dimensions 20320
- Lot size (acres) 0.4774436
- Building size 2067
- Listing # 1014152
- Property sub type Single family residence
- Status Active
- Bedroom 3.353m X 3.048m
Level: 2nd - Bathroom 4 - Piece
Level: 2nd - Bedroom 3.353m X 3.048m
Level: 2nd - 2.769m X 2.921m
Level: Main - Kitchen 3.327m X 3.658m
Level: Main - Family room 3.658m X 4.547m
Level: Main - Dining room 3.073m X 3.658m
Level: Main - Living room 6.528m X 3.658m
Level: Main - Bathroom 3 - Piece
Level: Main - Primary bedroom 3.658m X 4.242m
Level: Main - Bathroom 4 - Piece
Level: Main - 4.064m X 3.48m
Level: Main
- Listing source url Https://www.realtor.ca/real-estate/28879215/9265-chemainus-rd-chemainus-chemainus
- Listing type identifier Idx

$-2,400
/ Month












