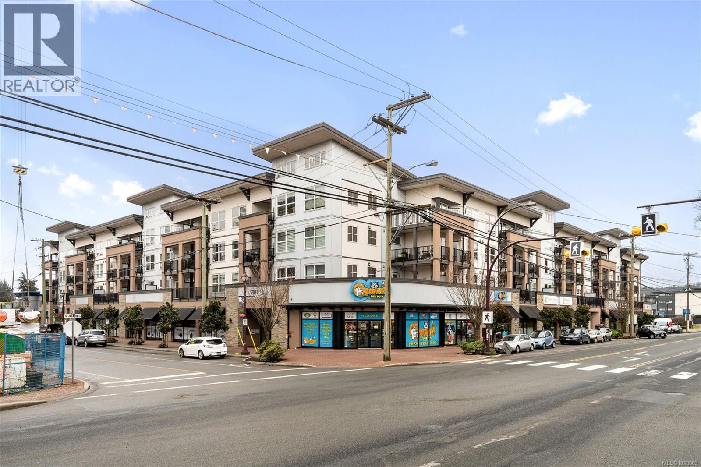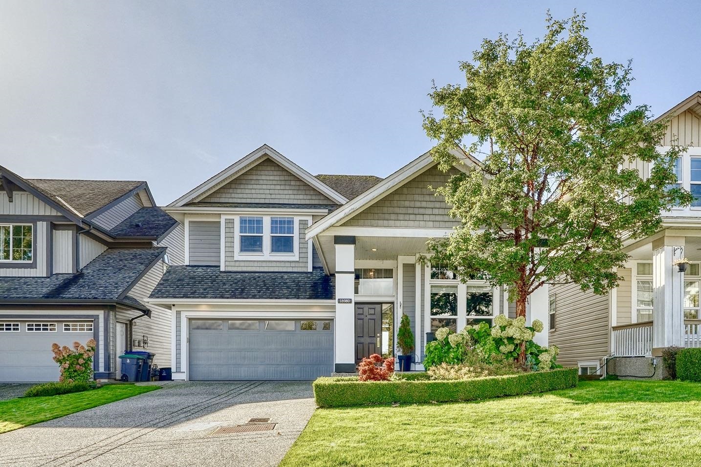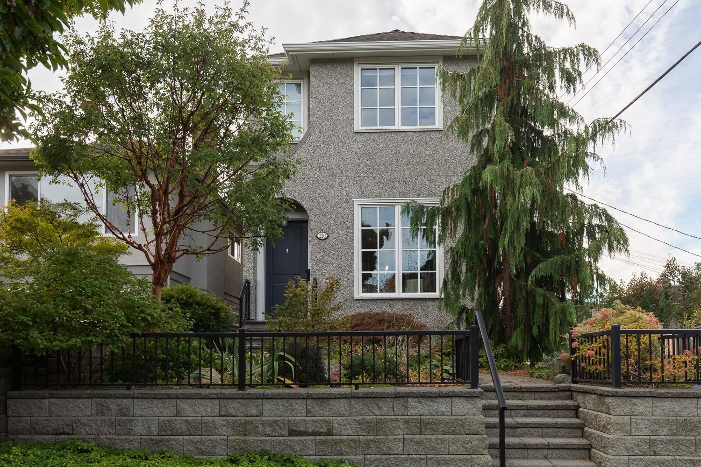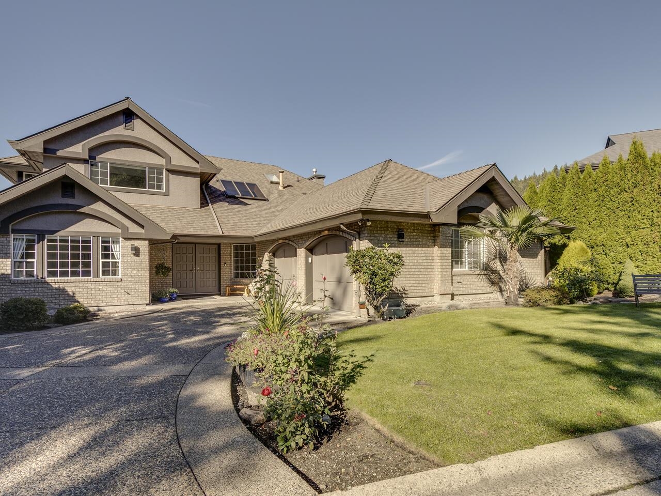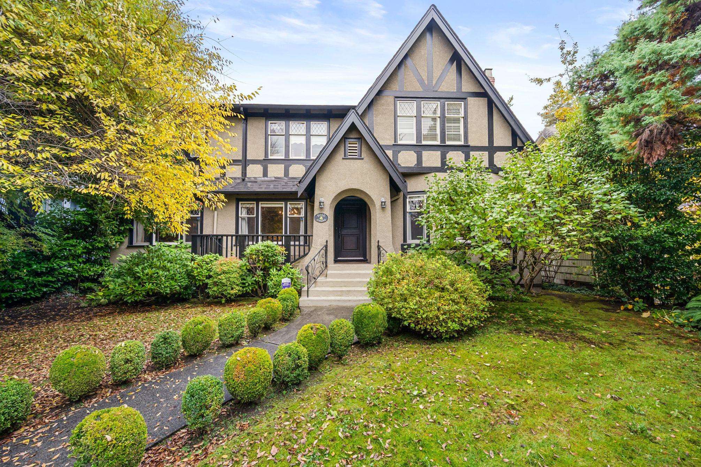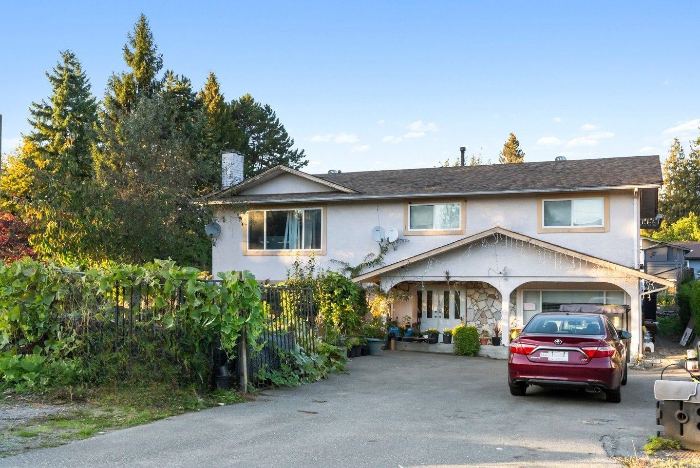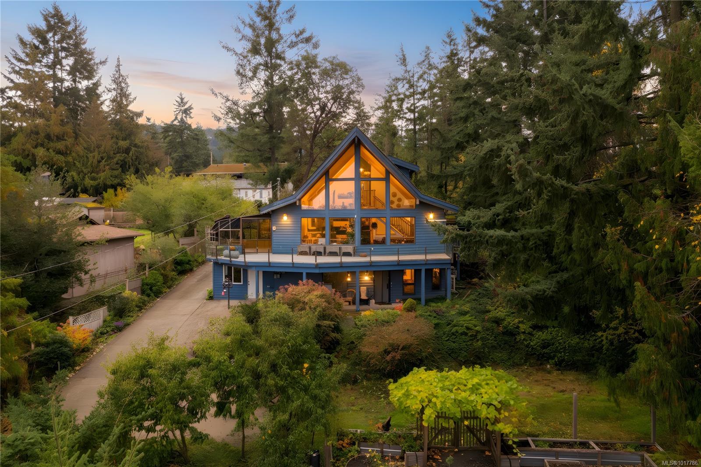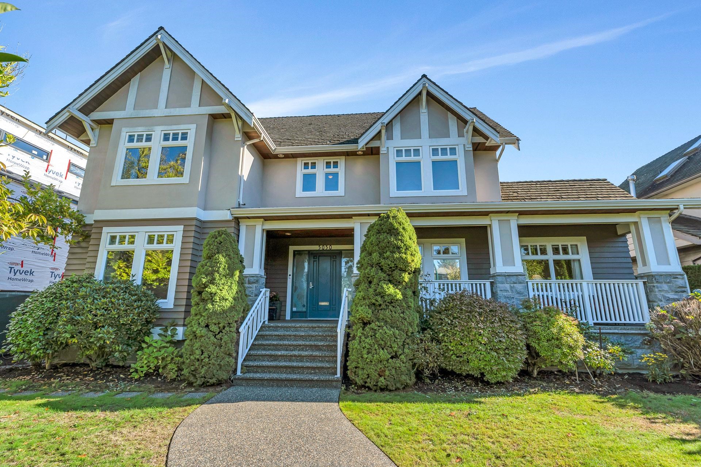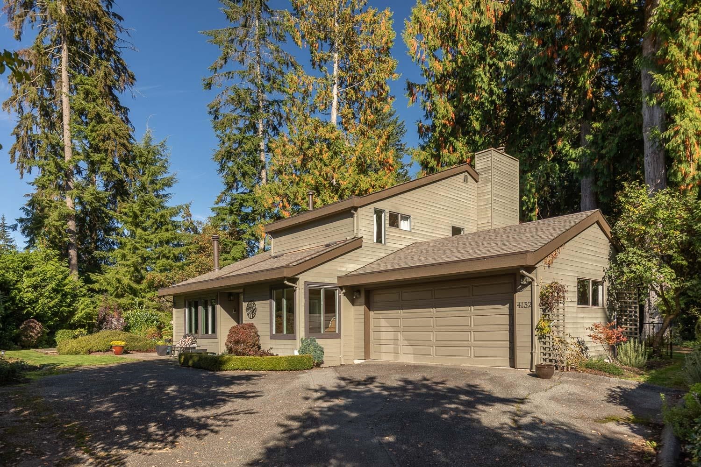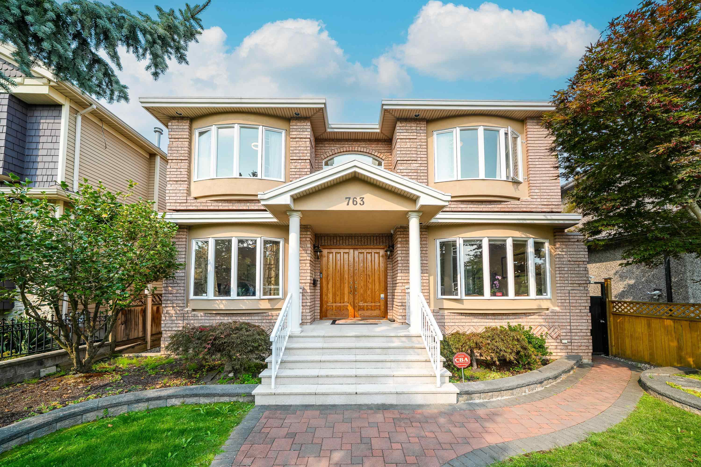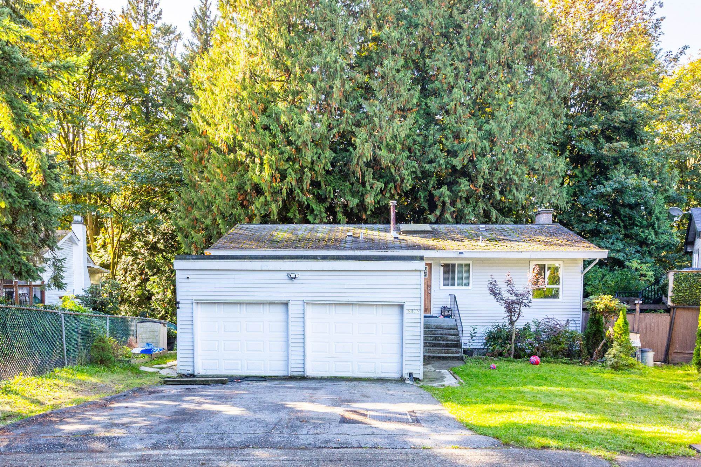- Houseful
- BC
- North Cowichan
- V0R
- 9918 Victoria Rd
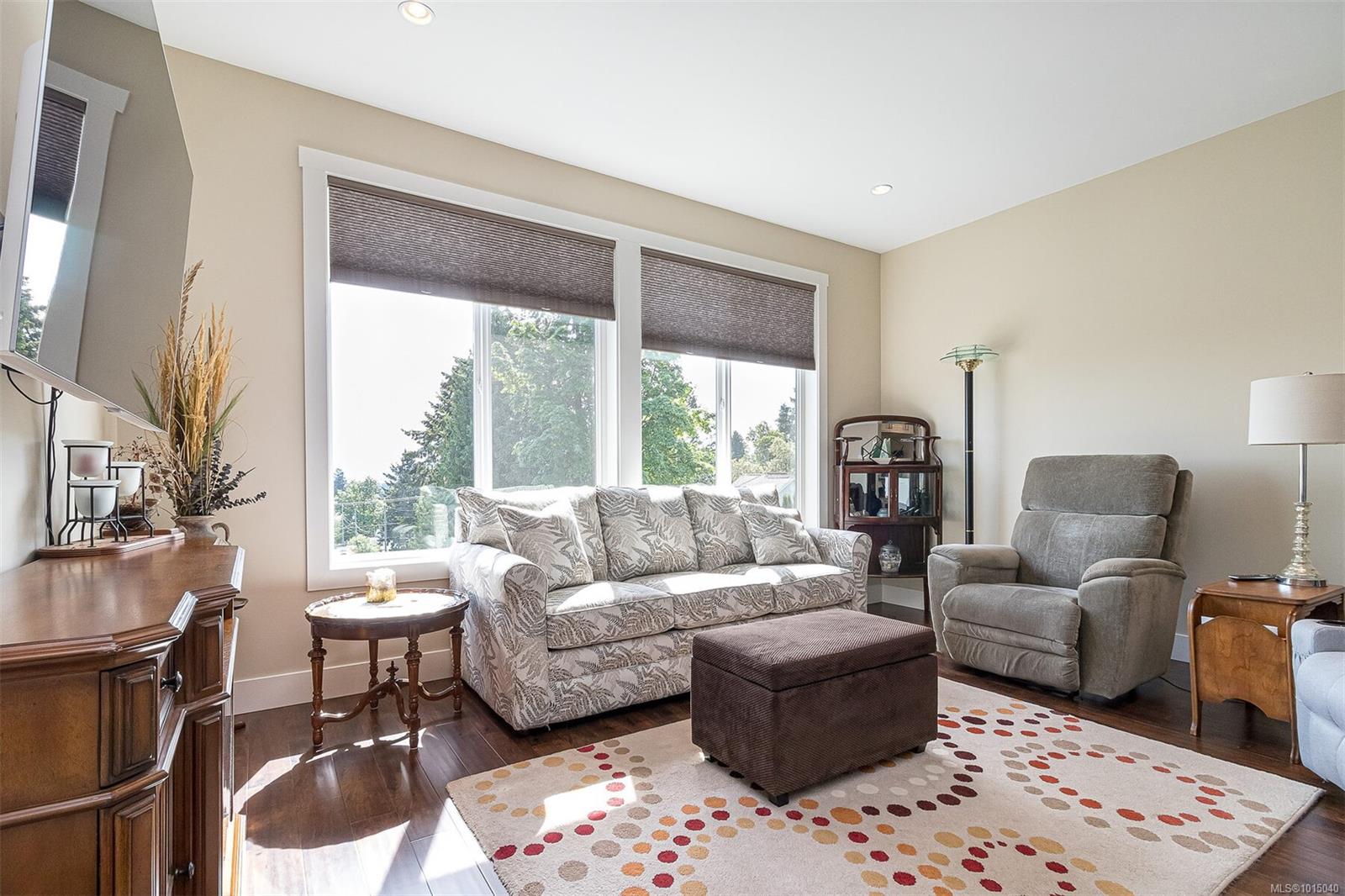
Highlights
This home is
66%
Time on Houseful
27 Days
School rated
3.8/10
North Cowichan
3.88%
Description
- Home value ($/Sqft)$462/Sqft
- Time on Houseful27 days
- Property typeResidential
- Median school Score
- Year built2016
- Garage spaces1
- Mortgage payment
Discover the epitome of modern living in this 2016-built half duplex gem with no strata fees. Revel in the spacious open concept living area, perfect for entertaining. Retreat to the primary bedroom with ensuite for ultimate relaxation. Enjoy the convenience of an oversized single garage and ample storage. Step outside to a covered patio overlooking a fully fenced orchard teeming with fruit trees, a lush garden, and a handy shed, a freshly paved driveway and an ocean view. With 3 beds, 3 baths, and a low-maintenance yard, this half duplex offers the ideal blend of comfort and convenience. Situated in Chemainus, close to great shops, restaurants, parks, trails, and more, experience the best of island living.
Carol Warkentin
of REMAX Professionals (LD),
MLS®#1015040 updated 1 week ago.
Houseful checked MLS® for data 1 week ago.
Home overview
Amenities / Utilities
- Cooling Central air
- Heat type Electric, heat pump
- Sewer/ septic Sewer to lot
Exterior
- # total stories 2
- Construction materials Cement fibre, vinyl siding
- Foundation Concrete perimeter
- Roof Asphalt shingle
- # garage spaces 1
- # parking spaces 3
- Has garage (y/n) Yes
- Parking desc Driveway, garage
Interior
- # total bathrooms 3.0
- # of above grade bedrooms 3
- # of rooms 12
- Flooring Mixed
- Has fireplace (y/n) No
- Laundry information In house
Location
- County North cowichan municipality of
- Area Duncan
- View Mountain(s), ocean
- Water source Municipal
- Zoning description Duplex
- Directions 233061
Lot/ Land Details
- Exposure Southeast
- Lot desc Central location, easy access, hillside, shopping nearby
Overview
- Lot size (acres) 0.0
- Basement information Partial
- Building size 1408
- Mls® # 1015040
- Property sub type Single family residence
- Status Active
- Tax year 2025
Rooms Information
metric
- Bedroom Lower: 9m X 9m
Level: Lower - Bathroom Lower
Level: Lower - Lower: 14m X 18m
Level: Lower - Laundry Lower: 9m X 5m
Level: Lower - Primary bedroom Main: 3.785m X 3.759m
Level: Main - Main: 7m X 5m
Level: Main - Bathroom Main
Level: Main - Kitchen Main: 9m X 10m
Level: Main - Dining room Main: 15m X 8m
Level: Main - Living room Main: 14m X 9m
Level: Main - Bedroom Main: 10m X 10m
Level: Main - Ensuite Main
Level: Main
SOA_HOUSEKEEPING_ATTRS
- Listing type identifier Idx

Lock your rate with RBC pre-approval
Mortgage rate is for illustrative purposes only. Please check RBC.com/mortgages for the current mortgage rates
$-1,733
/ Month25 Years fixed, 20% down payment, % interest
$
$
$
%
$
%

Schedule a viewing
No obligation or purchase necessary, cancel at any time
Nearby Homes
Real estate & homes for sale nearby

