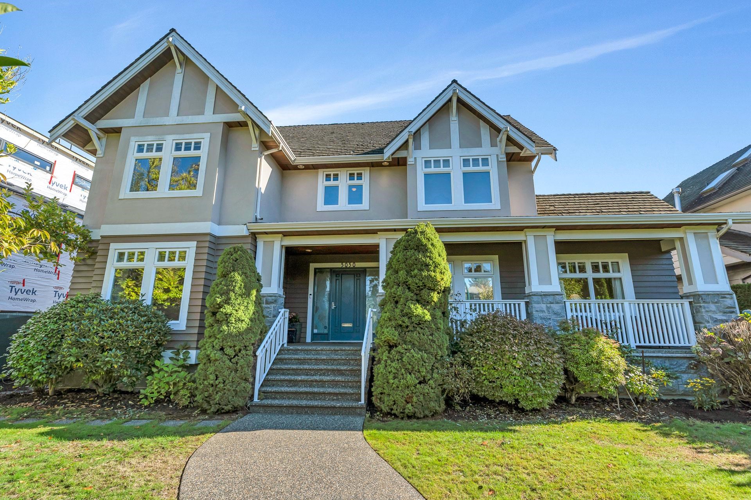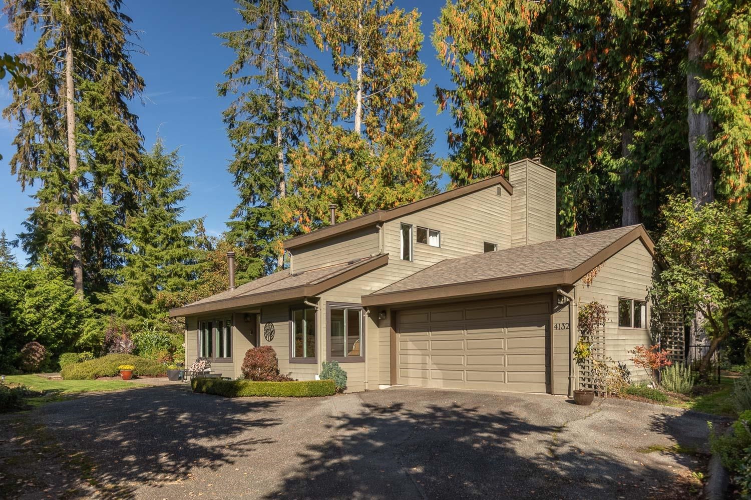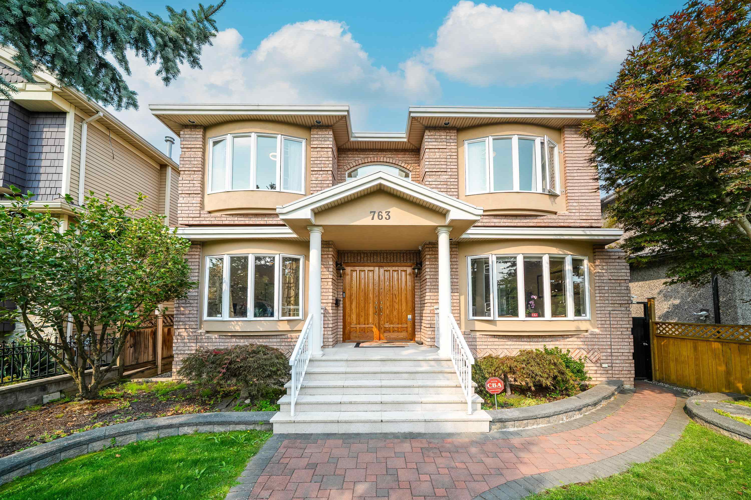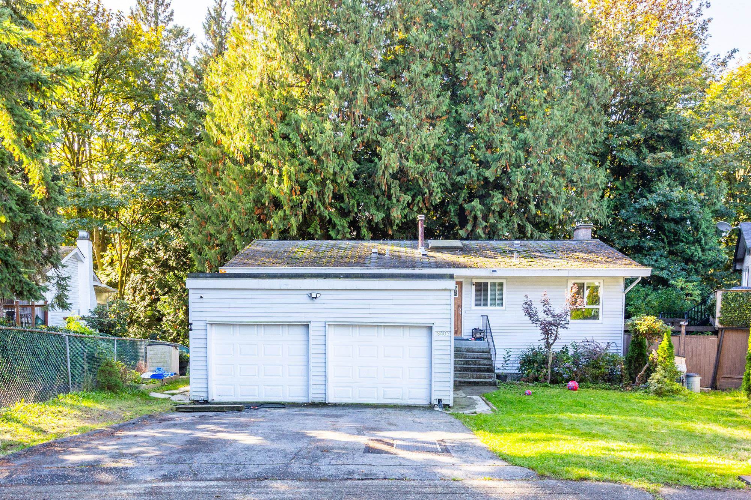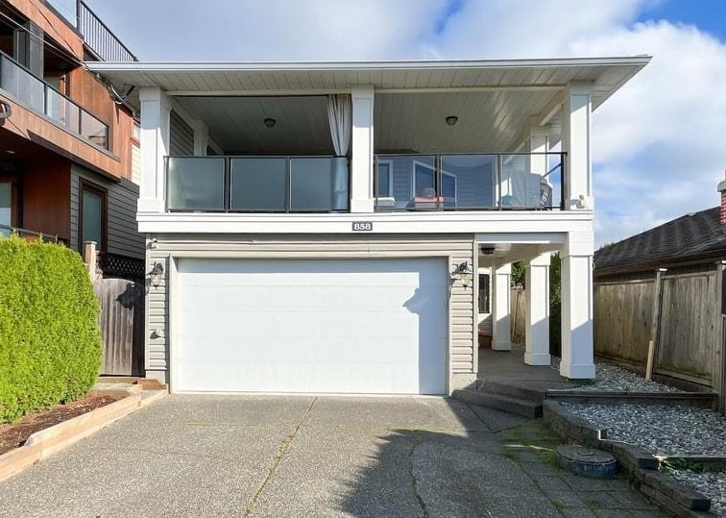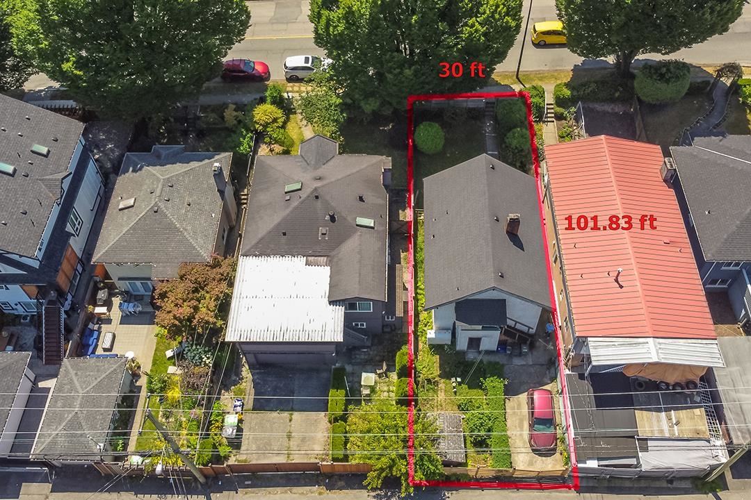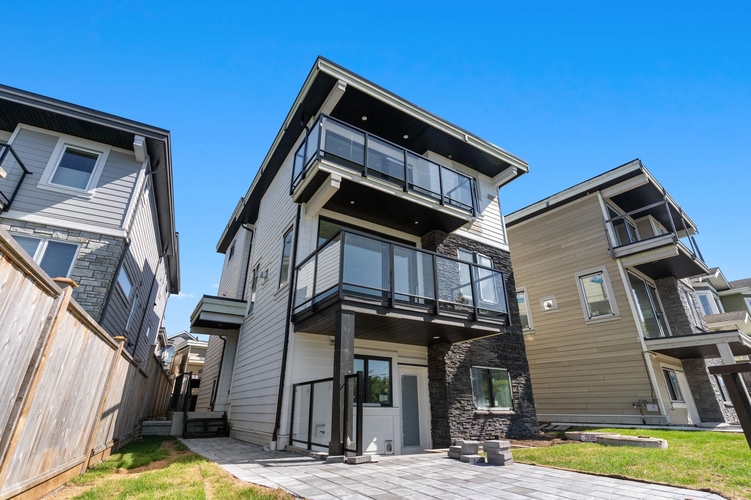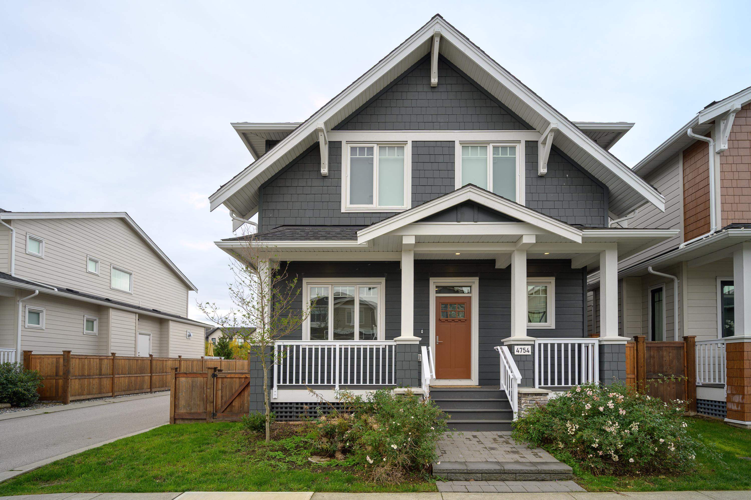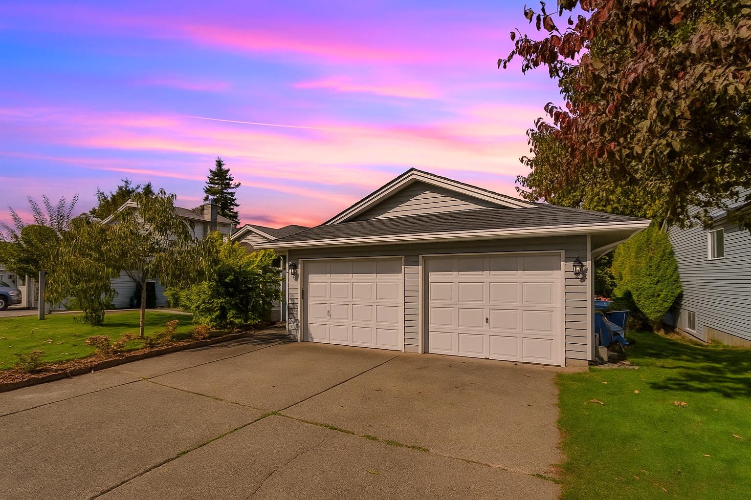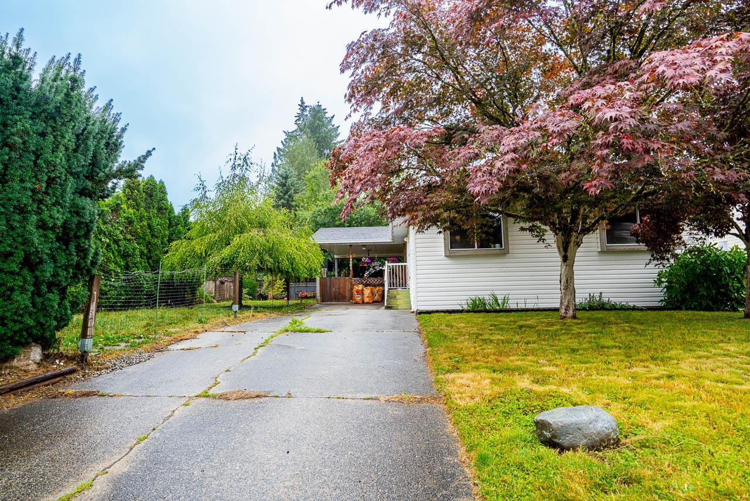- Houseful
- BC
- North Cowichan
- V0R
- 10091 View St
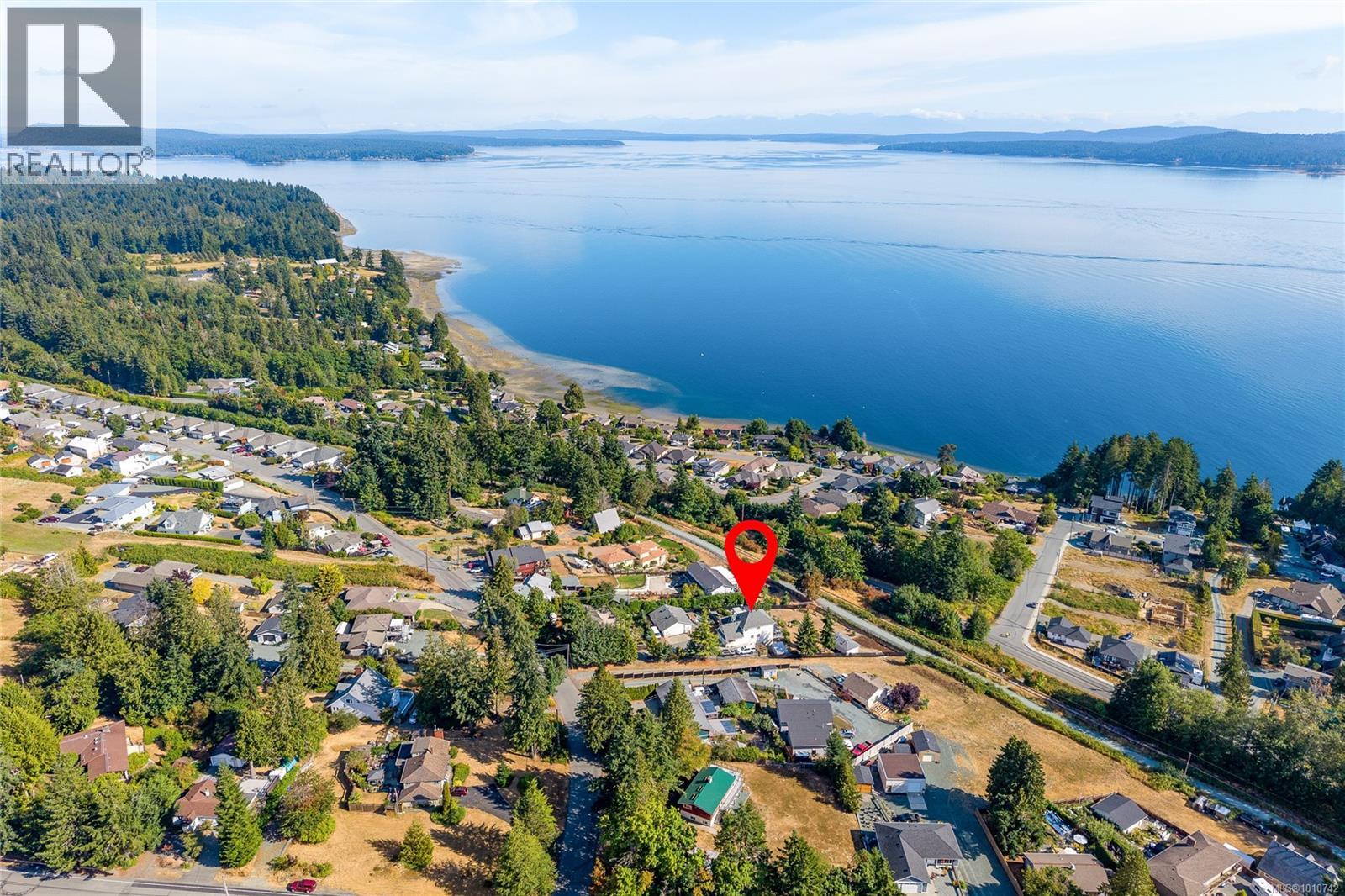
10091 View St
10091 View St
Highlights
Description
- Home value ($/Sqft)$408/Sqft
- Time on Houseful73 days
- Property typeSingle family
- StyleWestcoast
- Median school Score
- Lot size0.61 Acre
- Year built1993
- Mortgage payment
Stunning home offers pride & possibility for your every whim. Sweeping ocean & coastal mountain views, spacious 3500sqft floorplan, brand new one-bedroom suite, large Shop with 10,000lb hoist & compressor & 2-piece bathroom, lovingly landscaped grounds, and stylish outdoor space with saltwater Swim Spa – all in the sweet little town of Chemainus! Enter to dramatic cathedral ceilings in the dining room & sunken living room. Kitchen is full of sunshine and is the heart of the home. New cabinets & appliances gives a fresh start, and the beautiful labradorite countertop is a work of art. Kick back in the easy flow family room or spend your time on one of many decks. Three bedrooms, bonus room, and den in the main living space offer your family room to grow. The saltwater Artic Swim Spa fits 12, is easy to maintain, and has lockable “roof” that raises for access. Amazing! Extremely walkable neighbourhood adjacent to the Cowichan Valley Trail, RV parking & pump out, established greenhouse, security system, irrigation system & workshop for garden tools. Too many features to list! A full list of updates is available for this one-of-a-kind home… (id:63267)
Home overview
- Cooling Air conditioned, central air conditioning
- Heat source Electric
- Heat type Forced air, heat pump
- # parking spaces 8
- # full baths 5
- # total bathrooms 5.0
- # of above grade bedrooms 4
- Has fireplace (y/n) Yes
- Subdivision Chemainus
- View Mountain view, ocean view
- Zoning description Residential
- Lot dimensions 0.61
- Lot size (acres) 0.61
- Building size 3917
- Listing # 1010742
- Property sub type Single family residence
- Status Active
- Bathroom 4 - Piece
Level: 2nd - Ensuite 4 - Piece
Level: 2nd - Bedroom 3.454m X 3.073m
Level: 2nd - Bedroom Measurements not available X 3.048m
Level: 2nd - Bonus room 2.21m X 5.309m
Level: 2nd - Primary bedroom 4.623m X 4.75m
Level: 2nd - Dining nook 4.14m X 3.581m
Level: Lower - Utility 2.921m X 2.794m
Level: Lower - Bathroom 4 - Piece
Level: Lower - Kitchen 4.14m X 2.819m
Level: Lower - Bedroom 4.369m X 5.817m
Level: Lower - Storage 3.581m X 2.489m
Level: Lower - Living room 3.454m X 7.036m
Level: Lower - Dining nook 2.921m X 2.591m
Level: Main - Den Measurements not available X 2.743m
Level: Main - Bathroom 2 - Piece
Level: Main - Family room 4.42m X 3.886m
Level: Main - Laundry 3.277m X 1.905m
Level: Main - Dining room 3.48m X 3.785m
Level: Main - 1.905m X 1.702m
Level: Main
- Listing source url Https://www.realtor.ca/real-estate/28714655/10091-view-st-chemainus-chemainus
- Listing type identifier Idx

$-4,259
/ Month

