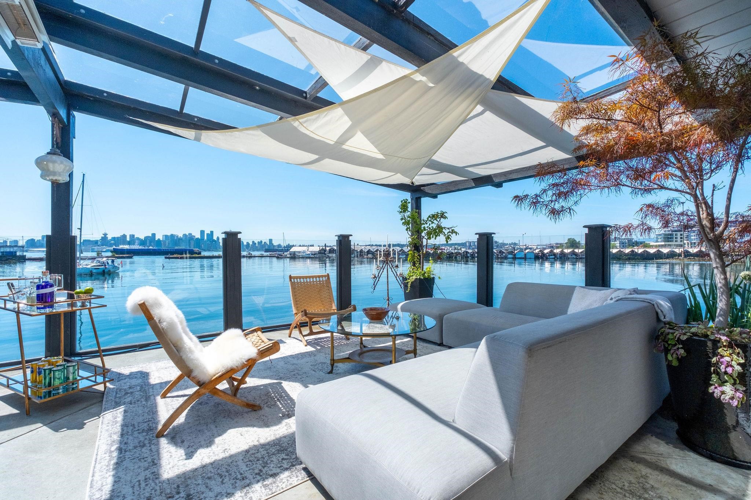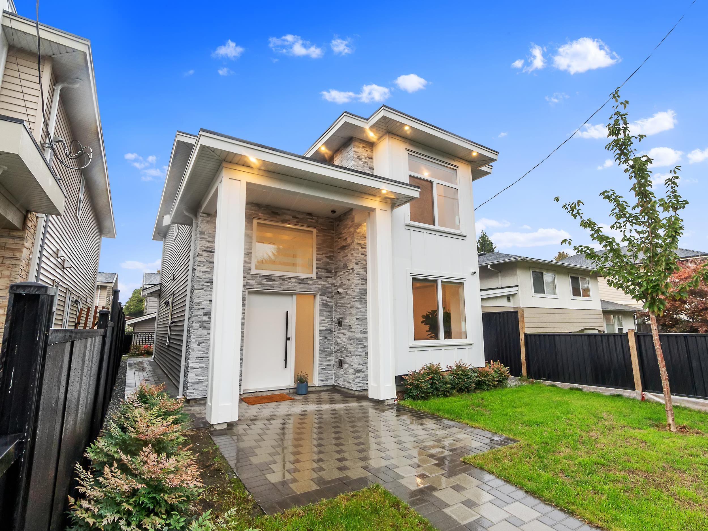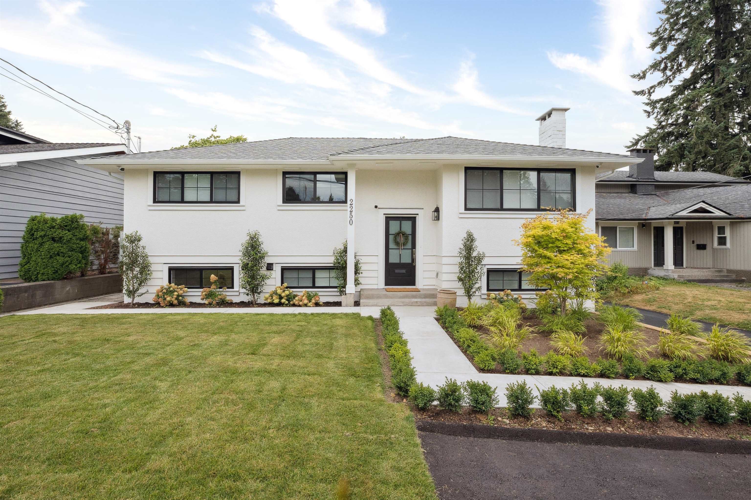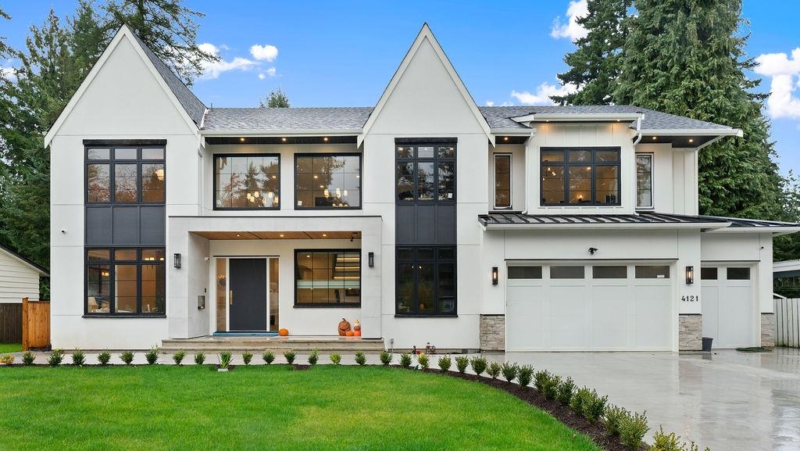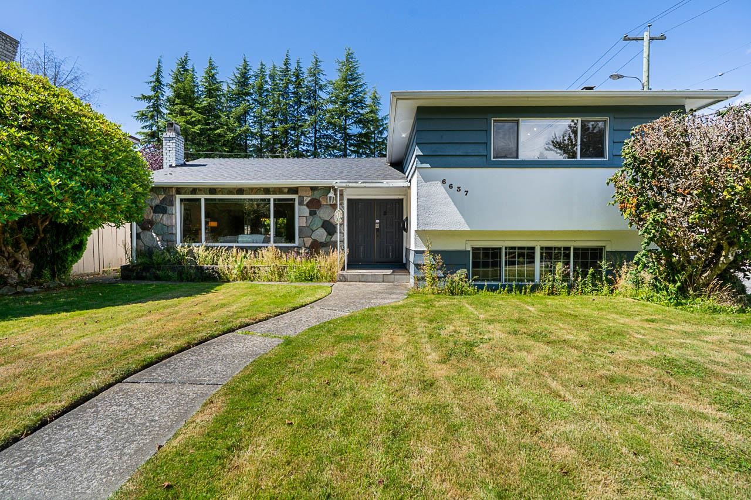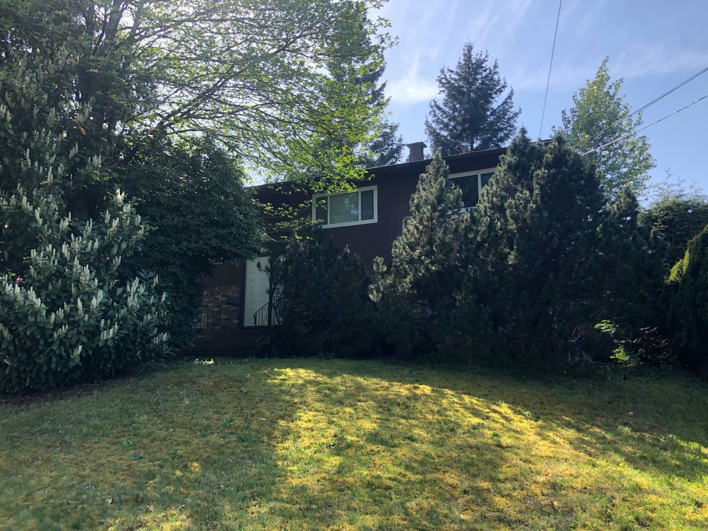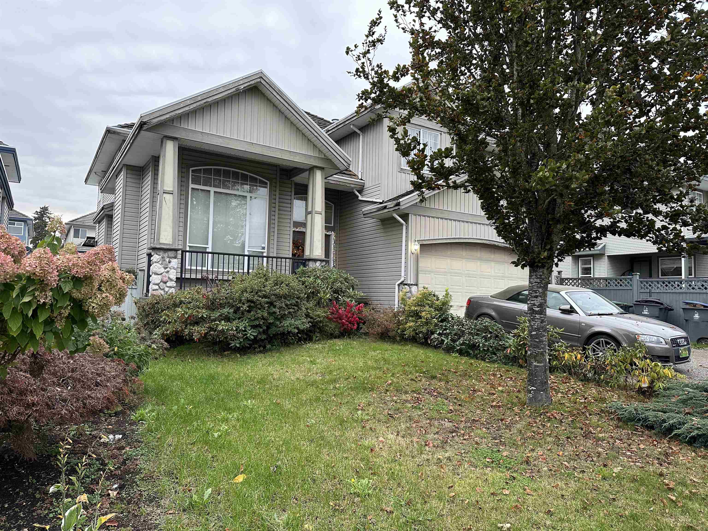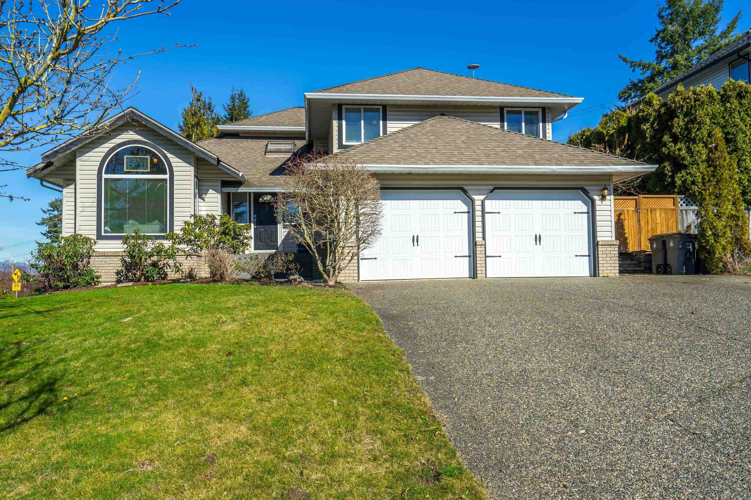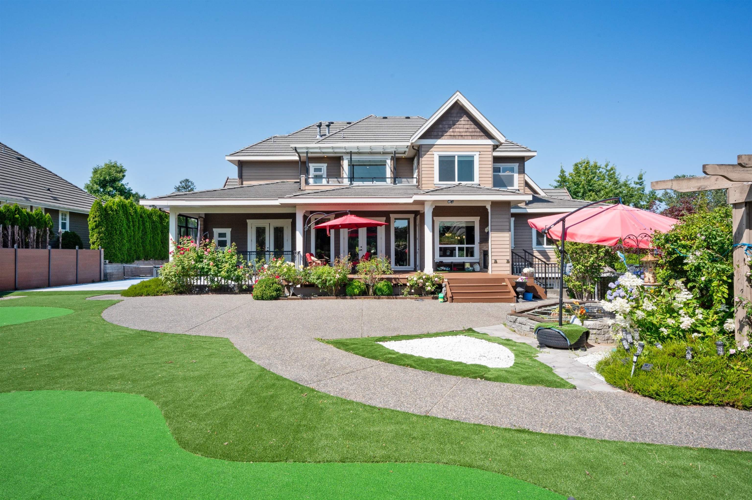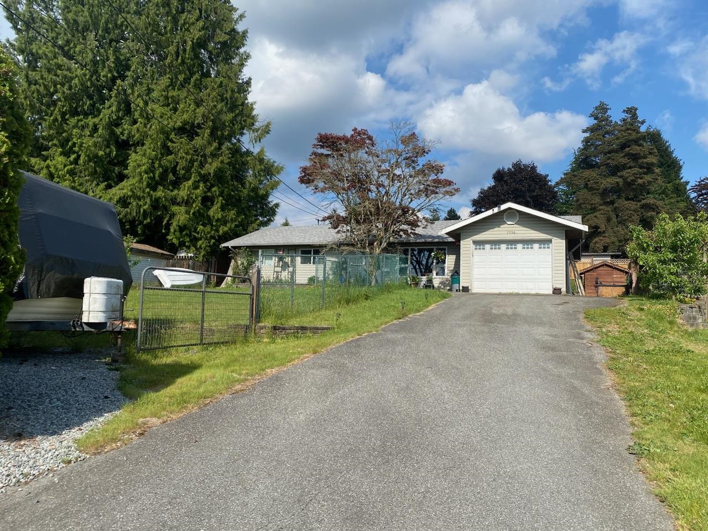- Houseful
- BC
- North Cowichan
- V0R
- 10185 View St
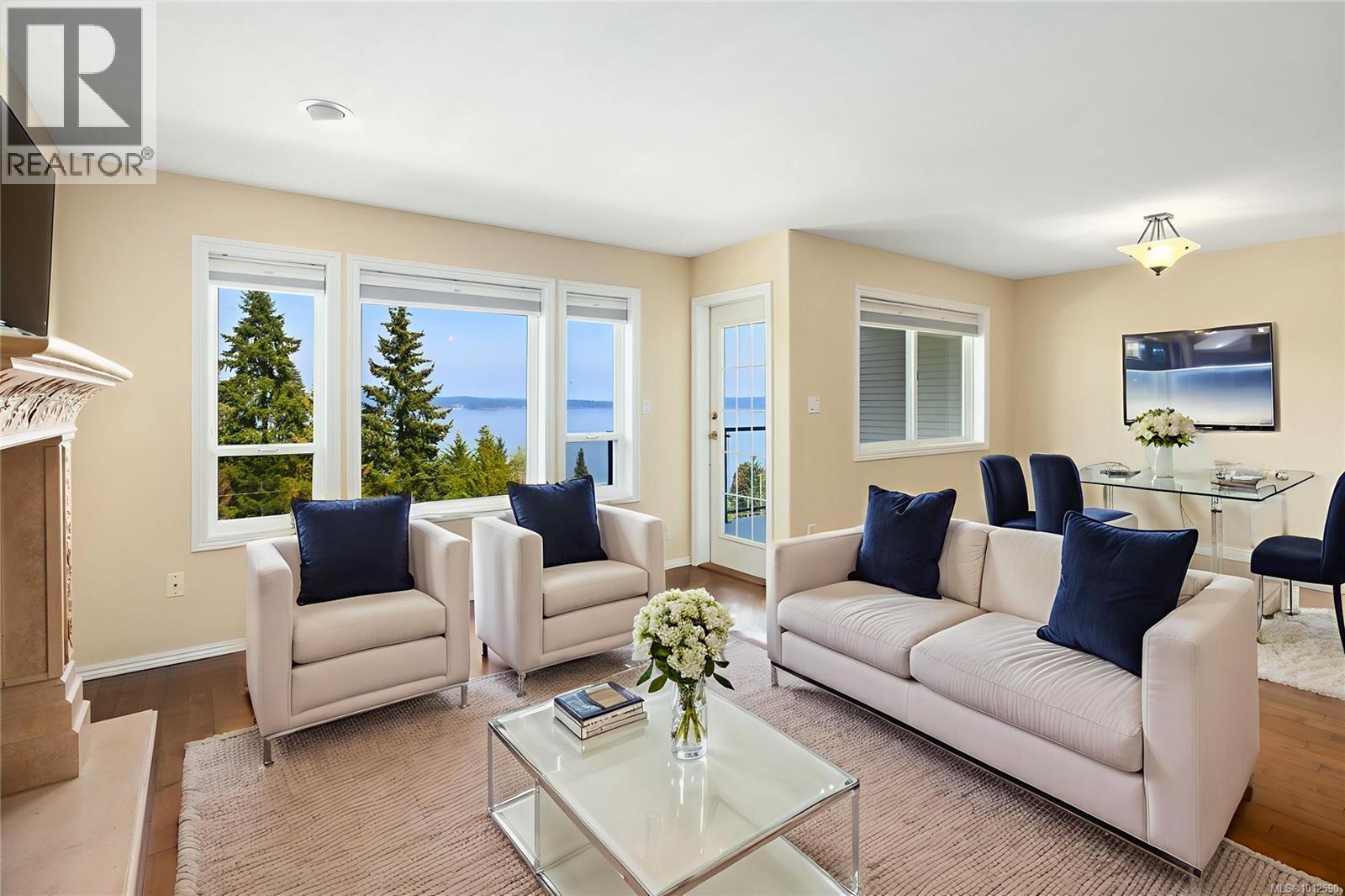
Highlights
Description
- Home value ($/Sqft)$243/Sqft
- Time on Houseful47 days
- Property typeSingle family
- Median school Score
- Year built1997
- Mortgage payment
UNIQUE ocean-view half duplex in beautiful Chemainus! This 3 bed/3bath home has 3 floors, 2 kitchens, spacious living rooms, & good-sized bedrooms. Wood flooring, lots of natural light, a gas fireplace for cozy evenings, & two decks for family bbqs with excellent ocean views! The light and bright kitchen upstairs has plenty of cabinets & counter space with a place for bar stools. The large primary bedroom has a 3pc ensuite & plenty of closet space. A full bath and the laundry finish the main floor. Downstairs you will find the second living room, second kitchen, and another deck with a view, perfect for an in-law suite! This floor has two bedrooms, a family room, 4pc bath & laundry, too. On the lowest floor there is an amazing space for a workshop, ideal for the handy person & there is a very nice fully fenced backyard. There is also an additional parking spot. Brand new roof & carpeting, & the interior has been professionally painted. Vacant, so quick possession is possible. (id:63267)
Home overview
- Cooling None
- Heat source Natural gas
- Heat type Forced air
- # parking spaces 3
- # full baths 3
- # total bathrooms 3.0
- # of above grade bedrooms 3
- Has fireplace (y/n) Yes
- Community features Pets allowed, family oriented
- Subdivision Chemainus
- View Mountain view, ocean view
- Zoning description Residential
- Directions 2168759
- Lot size (acres) 0.0
- Building size 2669
- Listing # 1012590
- Property sub type Single family residence
- Status Active
- Bedroom 3.581m X 4.267m
Level: Lower - Kitchen 3.048m X 3.658m
Level: Lower - Storage 1.854m X 2.184m
Level: Lower - 3.302m X 3.607m
Level: Lower - Laundry 1.524m X 1.676m
Level: Lower - Den 2.286m X 4.775m
Level: Lower - Storage 1.422m X 2.184m
Level: Lower - Bathroom 4 - Piece
Level: Lower - Bedroom 2.946m X 3.581m
Level: Lower - Family room 4.674m X 3.658m
Level: Lower - Primary bedroom 3.531m X 4.089m
Level: Main - Bathroom 4 - Piece
Level: Main - Kitchen 1.956m X 3.658m
Level: Main - Living room 3.658m X 4.674m
Level: Main - Laundry 1.956m X 3.15m
Level: Main - Ensuite 3 - Piece
Level: Main - Dining room 3.048m X 3.277m
Level: Main - Workshop 3.531m X 6.553m
Level: Other - Utility 3.048m X 5.486m
Level: Other
- Listing source url Https://www.realtor.ca/real-estate/28822244/10185-view-st-chemainus-chemainus
- Listing type identifier Idx

$-1,731
/ Month

