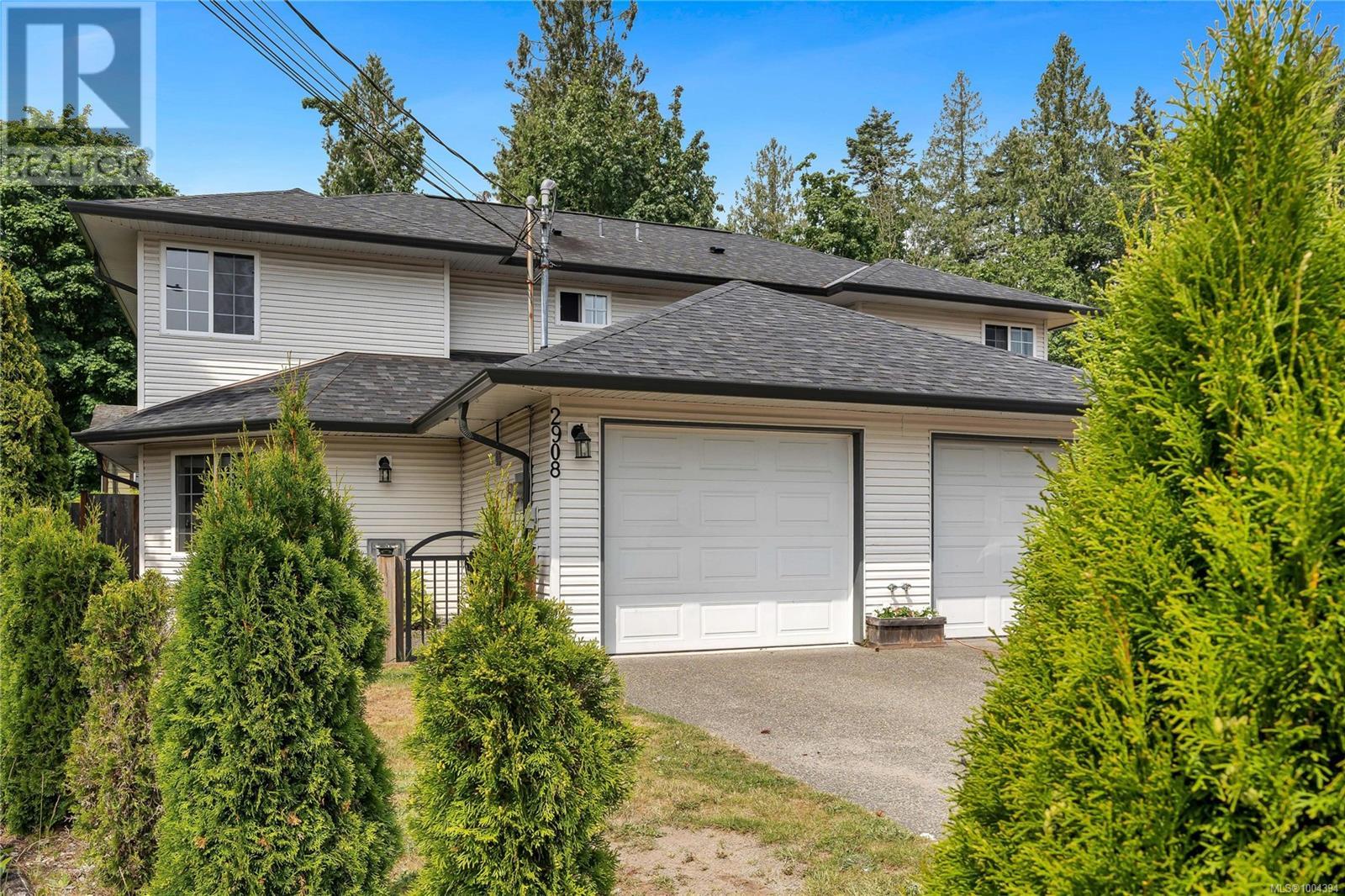- Houseful
- BC
- North Cowichan
- V0R
- 2908 Jonas Way

2908 Jonas Way
For Sale
71 Days
$645,000 $10K
$635,000
3 beds
3 baths
1,383 Sqft
2908 Jonas Way
For Sale
71 Days
$645,000 $10K
$635,000
3 beds
3 baths
1,383 Sqft
Highlights
This home is
40%
Time on Houseful
71 Days
School rated
3.8/10
North Cowichan
3.88%
Description
- Home value ($/Sqft)$459/Sqft
- Time on Houseful71 days
- Property typeSingle family
- Median school Score
- Year built1997
- Mortgage payment
Discover a welcoming half duplex, offering a comfortable layout on a quiet road in a quaint neighborhood. This home features a beautiful kitchen with quartz countertops, a dining room, three bedrooms, and a den/office. Stay cool in the summer with a brand-new heat pump for year-round comfort. Step outside to a backyard that’s great for kids to play or unwind, with plenty of garden area for those with a green thumb. Just a short walk away from the downtown Chemainus core, the scenic Trans Canada Trail, and a community playground, this home is the perfect spot for families. Enjoy the simplicity of low-maintenance living in a community that feels like home. Come see this charming property and make it yours today! (id:55581)
Home overview
Amenities / Utilities
- Cooling Air conditioned
- Heat source Electric
- Heat type Baseboard heaters, heat pump
Exterior
- # parking spaces 2
Interior
- # full baths 3
- # total bathrooms 3.0
- # of above grade bedrooms 3
- Has fireplace (y/n) Yes
Location
- Subdivision Chemainus
- Zoning description Duplex
- Directions 2152235
Lot/ Land Details
- Lot dimensions 3564
Overview
- Lot size (acres) 0.0837406
- Building size 1383
- Listing # 1004394
- Property sub type Single family residence
- Status Active
Rooms Information
metric
- Ensuite 3 - Piece
Level: 2nd - Bedroom 3.048m X Measurements not available
Level: 2nd - Bathroom 4 - Piece
Level: 2nd - Primary bedroom 3.607m X 3.607m
Level: 2nd - Bedroom 3.023m X 2.87m
Level: 2nd - Bathroom 2 - Piece
Level: Main - Dining room Measurements not available X 3.048m
Level: Main - Den 2.54m X 3.251m
Level: Main - Living room 5.004m X 3.581m
Level: Main - 1.88m X 1.753m
Level: Main - Kitchen 2.946m X 3.759m
Level: Main
SOA_HOUSEKEEPING_ATTRS
- Listing source url Https://www.realtor.ca/real-estate/28524689/2908-jonas-way-chemainus-chemainus
- Listing type identifier Idx
The Home Overview listing data and Property Description above are provided by the Canadian Real Estate Association (CREA). All other information is provided by Houseful and its affiliates.

Lock your rate with RBC pre-approval
Mortgage rate is for illustrative purposes only. Please check RBC.com/mortgages for the current mortgage rates
$-1,693
/ Month25 Years fixed, 20% down payment, % interest
$
$
$
%
$
%

Schedule a viewing
No obligation or purchase necessary, cancel at any time
Nearby Homes
Real estate & homes for sale nearby












