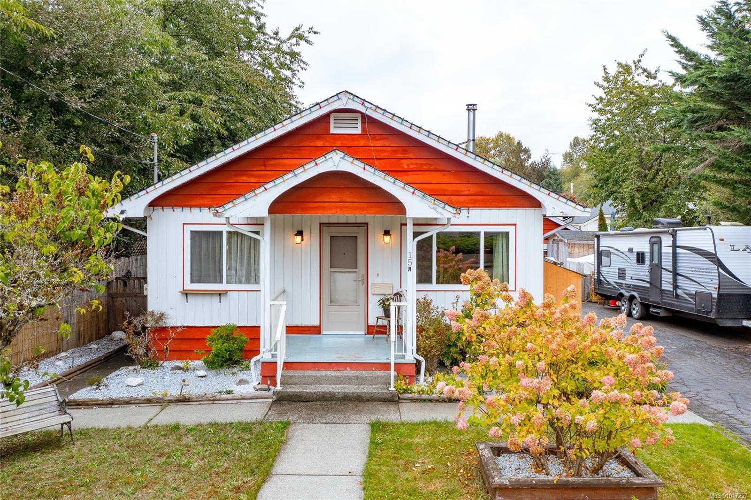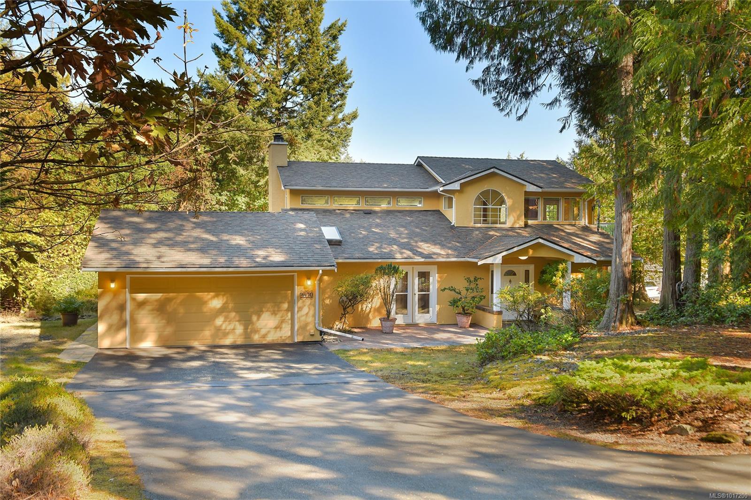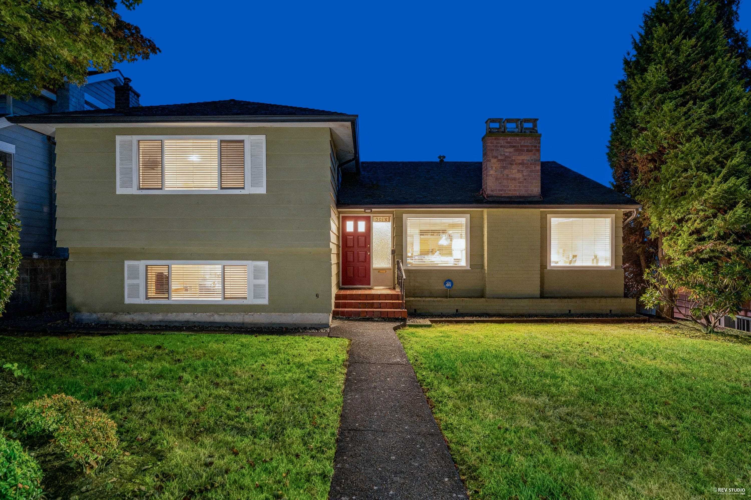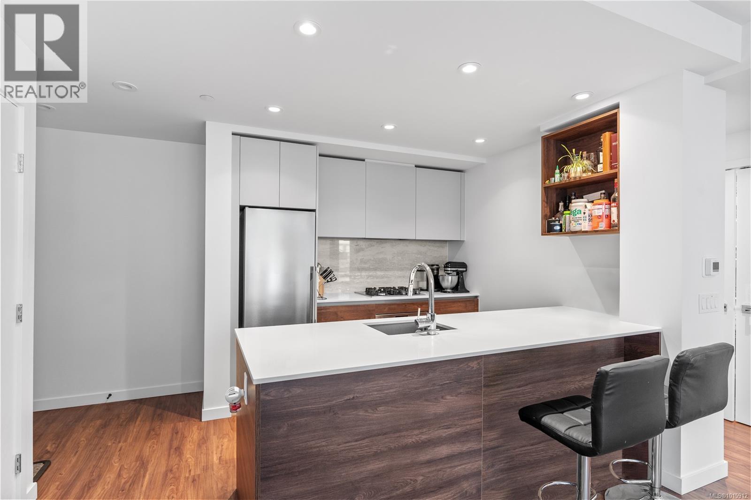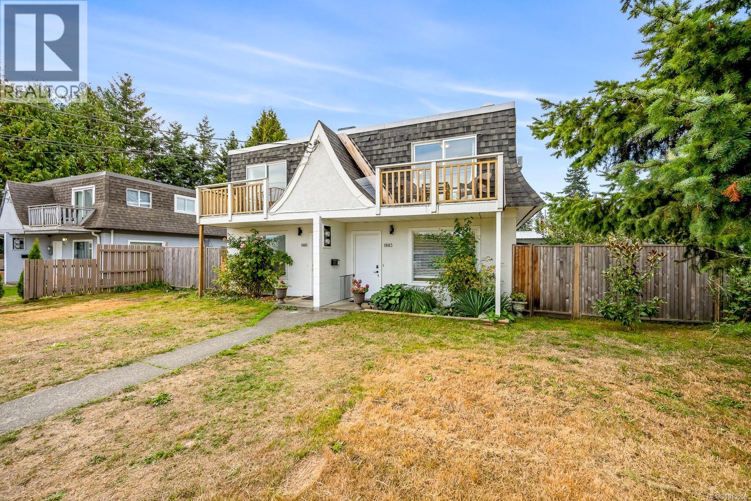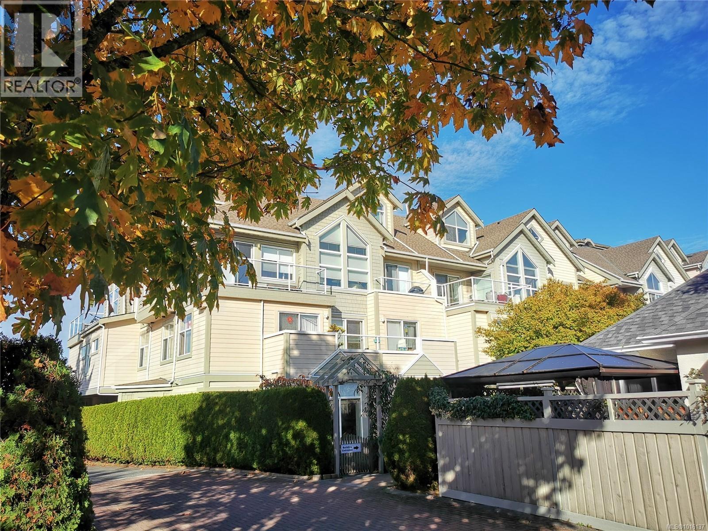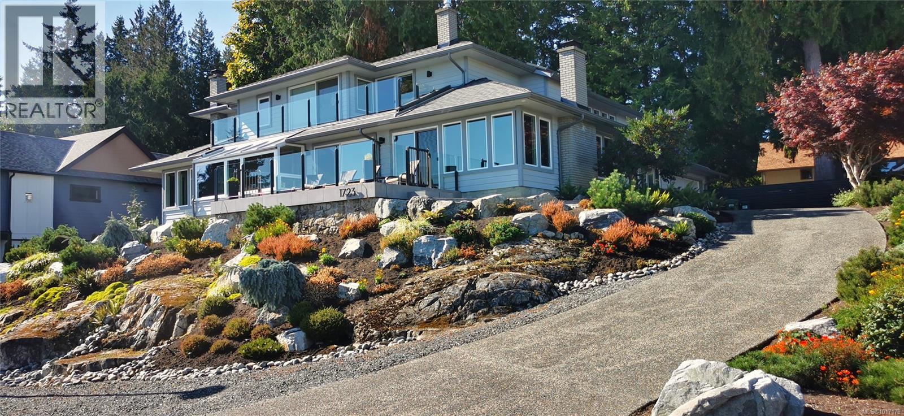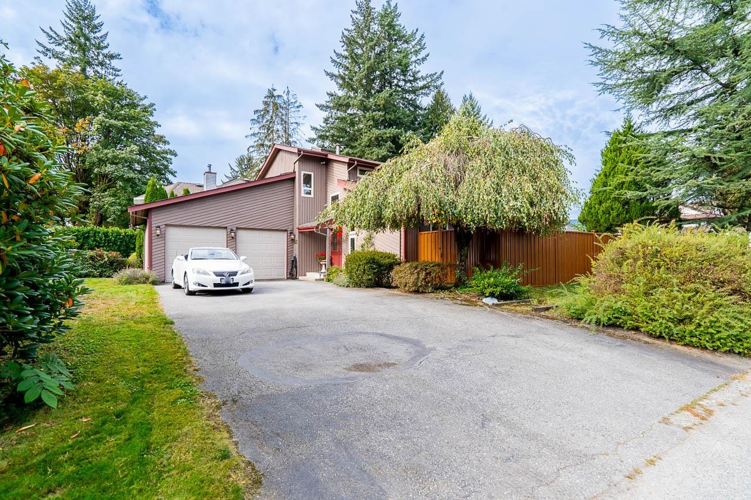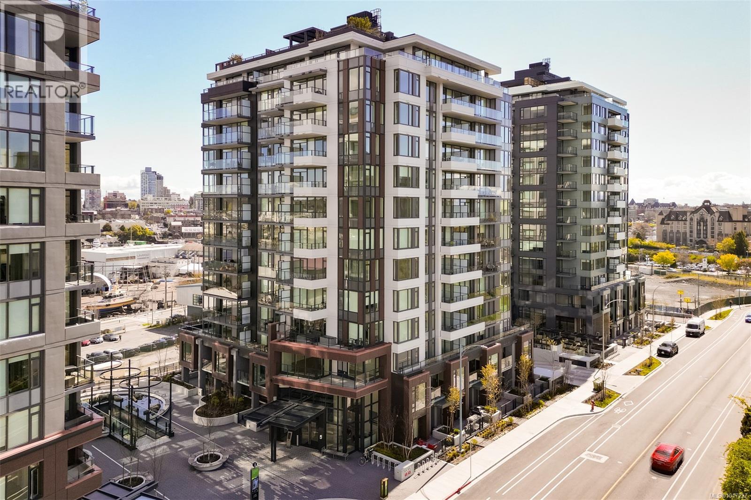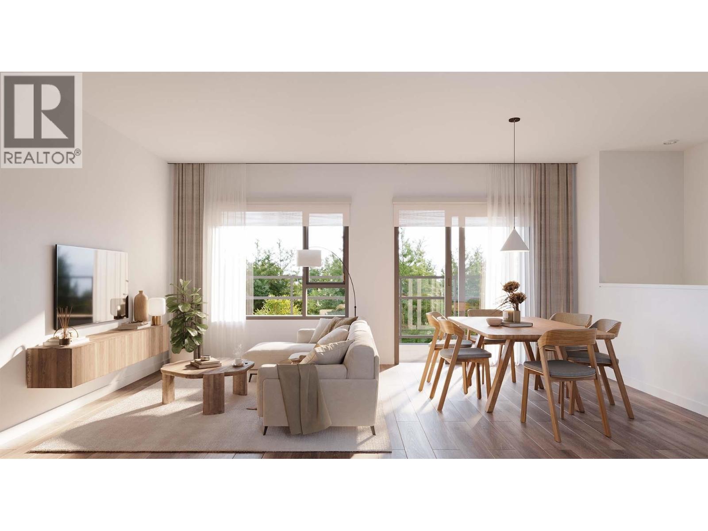- Houseful
- BC
- North Cowichan
- V0R
- 3023 Holly St
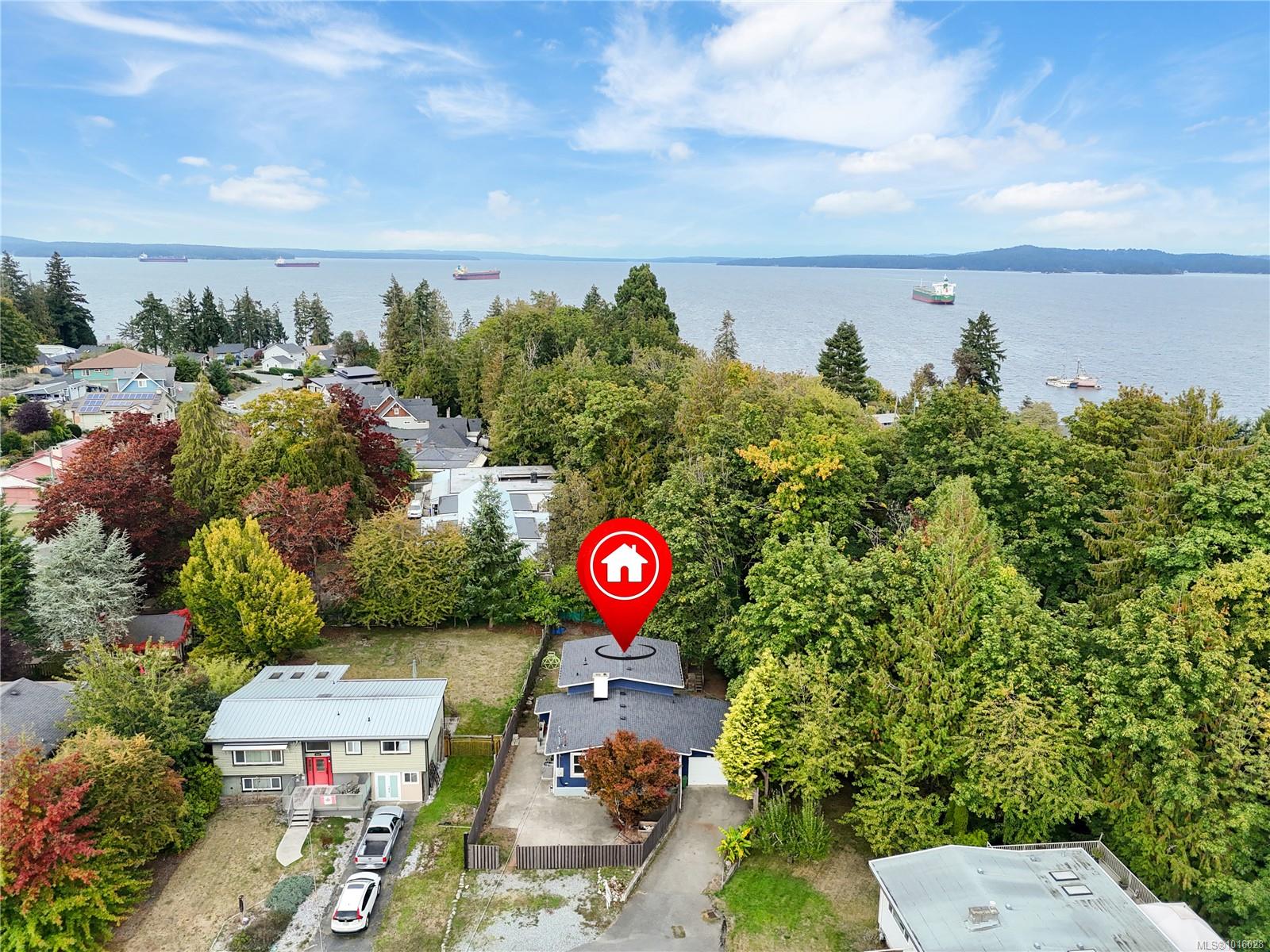
Highlights
Description
- Home value ($/Sqft)$264/Sqft
- Time on Housefulnew 11 hours
- Property typeResidential
- Median school Score
- Lot size0.31 Acre
- Year built1972
- Garage spaces1
- Mortgage payment
Don’t let the exterior fool you. From the street it looks like a cozy rancher, but step inside and you’ll discover 2,400 sqft of living space across multiple levels. Situated on .31 of an acre along Askew Creek. Perfectly private and fully fenced for dogs, kids and relaxing in nature. The expensive updates are already done, including a new roof (2025), new heat pump (2025), and new windows. Giving you peace of mind for years to come. Inside, the home is mid-renovation and ready for your personal touch. The hard work is underway, so you can bring your own taste, colours, and finishes to make it truly yours. With 4 bedrooms, 2 bathrooms, and a third bathroom currently under construction, there’s plenty of room for the whole family and even potential for a suite (buyer to verify with local municipality) thanks to the flexible layout. If you’re looking for space, privacy, and opportunity, this home invites you to see the possibilities and imagine the “after” finished your way.
Home overview
- Cooling Air conditioning
- Heat type Heat pump
- Sewer/ septic Sewer connected
- Construction materials Stucco
- Foundation Concrete perimeter, slab
- Roof Asphalt shingle
- Exterior features Fenced
- # garage spaces 1
- # parking spaces 4
- Has garage (y/n) Yes
- Parking desc Driveway, garage
- # total bathrooms 2.0
- # of above grade bedrooms 4
- # of rooms 12
- Appliances Dishwasher, f/s/w/d
- Has fireplace (y/n) Yes
- Laundry information In unit
- County North cowichan municipality of
- Area Duncan
- Water source Municipal
- Zoning description Residential
- Exposure South
- Lot size (acres) 0.31
- Basement information Full
- Building size 2456
- Mls® # 1016028
- Property sub type Single family residence
- Status Active
- Virtual tour
- Tax year 2025
- Dining room Second: 9m X 12m
Level: 2nd - Kitchen Second: 14m X 12m
Level: 2nd - Living room Second: 19m X 13m
Level: 2nd - Primary bedroom Third: 10m X 16m
Level: 3rd - Bedroom Third: 7m X 11m
Level: 3rd - Bathroom Third
Level: 3rd - Laundry Lower: 10m X 4m
Level: Lower - Lower: 23m X 10m
Level: Lower - Bedroom Lower: 5m X 13m
Level: Lower - Bathroom Main
Level: Main - Living room Main: 20m X 11m
Level: Main - Bedroom Main: 11m X 12m
Level: Main
- Listing type identifier Idx

$-1,731
/ Month

