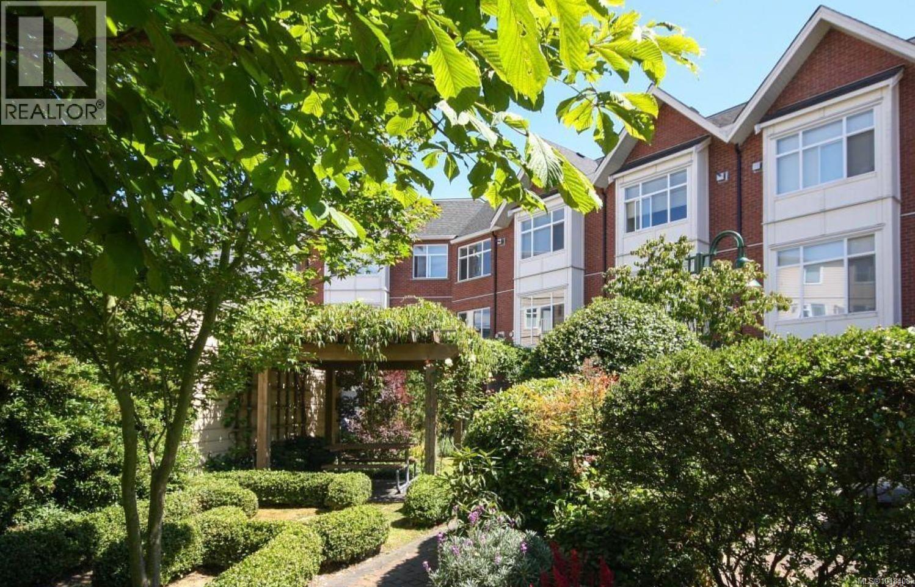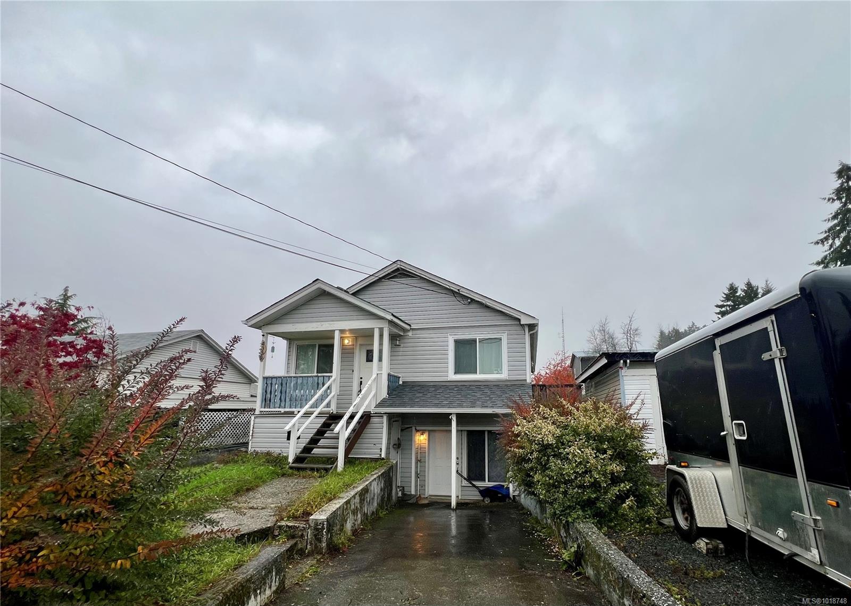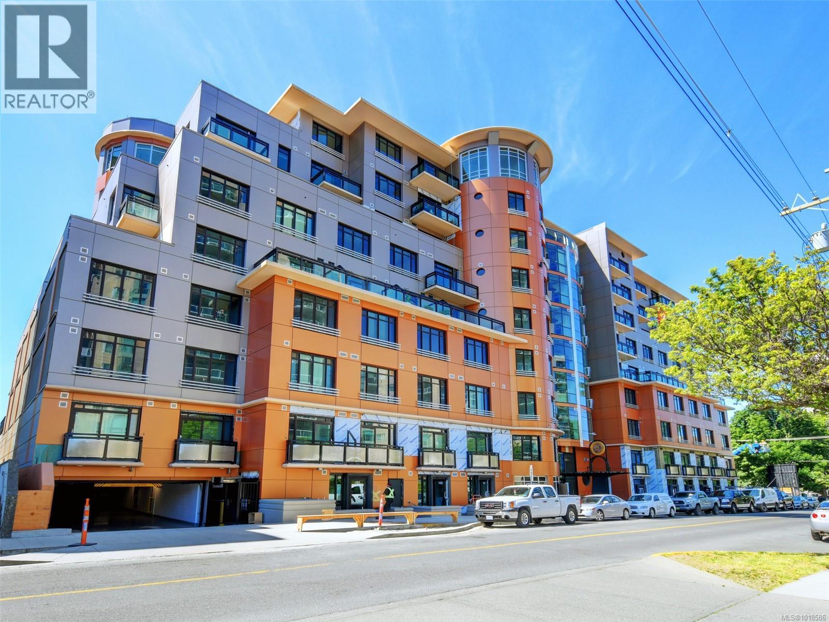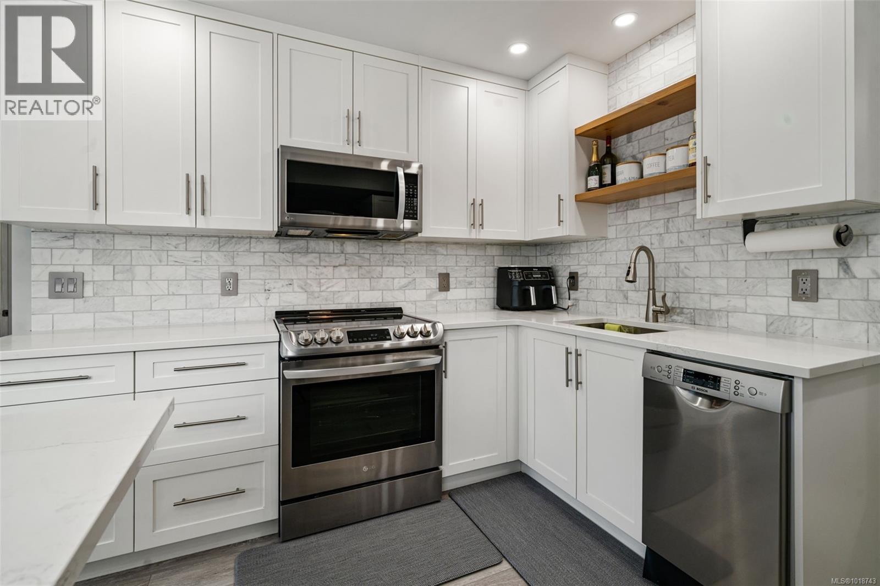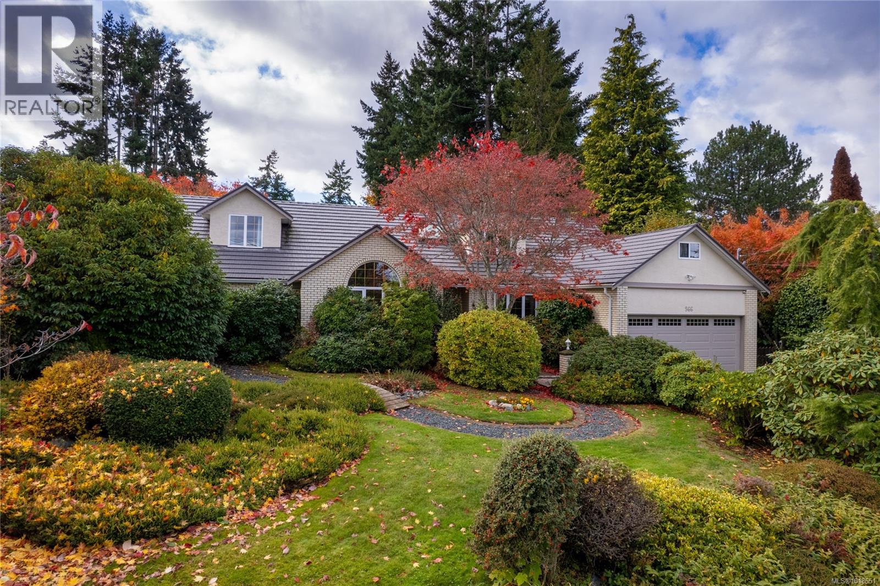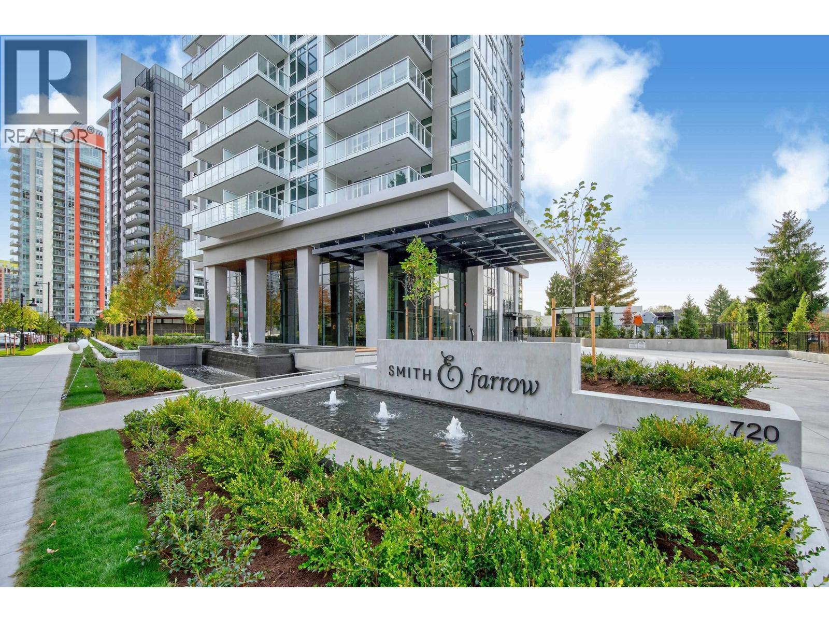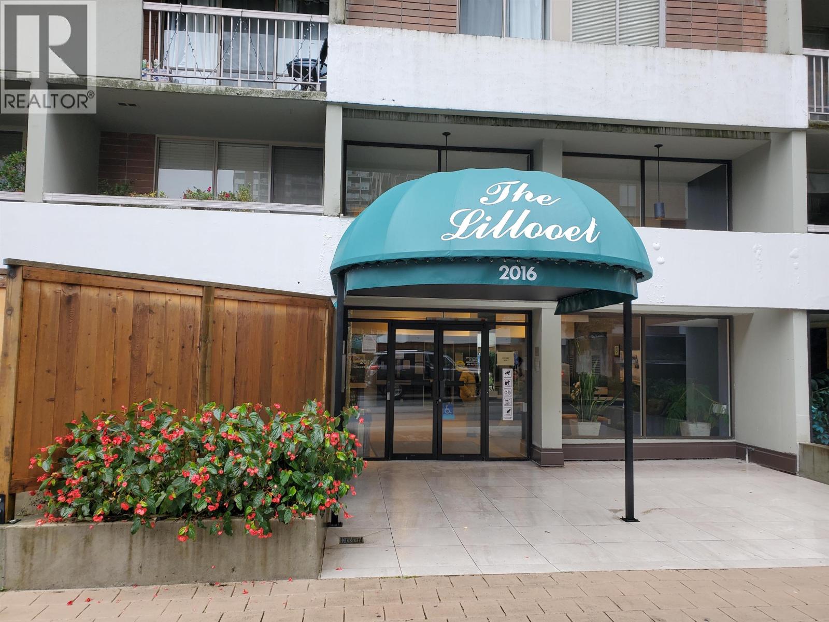- Houseful
- BC
- North Cowichan
- V0R
- 3128 Maxwell St
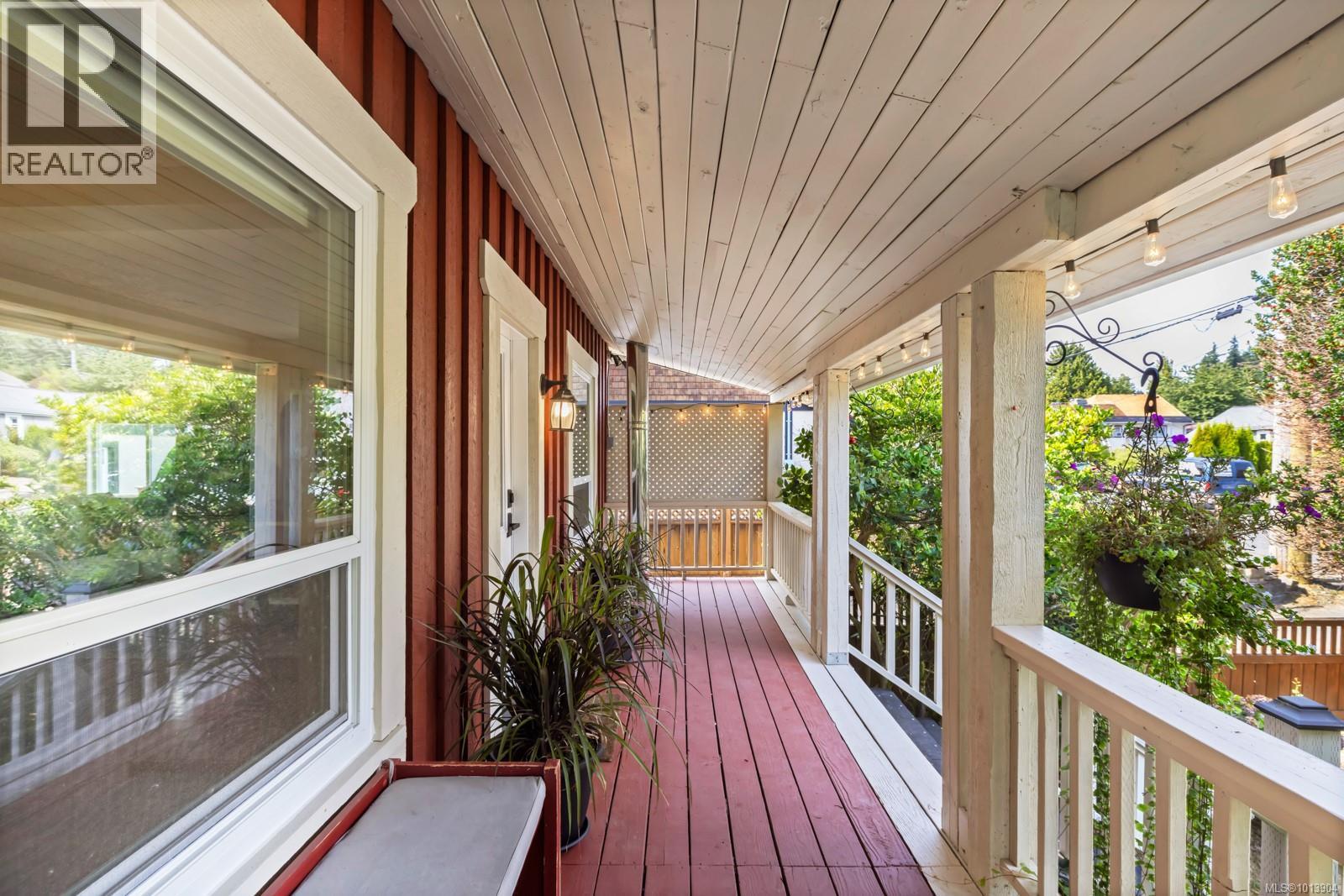
3128 Maxwell St
3128 Maxwell St
Highlights
Description
- Home value ($/Sqft)$281/Sqft
- Time on Houseful47 days
- Property typeSingle family
- Median school Score
- Year built1937
- Mortgage payment
Timeless character home on 0.25 acres, level and fully fenced property, located on a no-thru road in the beautiful seaside town of Chemainus on Vancouver Island. Covered wrap-around deck creates year-round comfort and spaces to gather. Bright new kitchen, 2 gas fireplaces, welcoming oak floors. 3 beds + a den/office. Downstairs offers a family room, den/office, updated 4 piece bath, laundry and storage. Practical perks abound such as: extra long driveway, RV parking, detached double garage, standby generator w/ auto transfer switch, gas powered on-demand hot water, central vac. Mature established garden, fruit trees, grapes, veggie beds, plenty of cozy spots for morning coffee and evening cocoa. R3 zoning allowing for detached accessory dwelling, home-based business and more. Clean, move-in ready, minutes to beaches, shopping, schools, renowned live theatre, walk-able village amenities and medical services. Sellers Share: The home has a good, happy vibe, and nature drops by daily: resident hummingbirds, finches, cedar waxwings - this is a quiet refuge for Island songbirds. We’ve loved the garden, growing our own veggies, line-drying laundry in the fresh air, and the privacy of the property, as well as cozy fires inside and campfires out back. There are many nooks around the yard that invite a book and a cup of tea. A walkable village with a big-hearted community and real amenities, Chemainus blends small-town ease with west coast adventure. Stroll beaches and forest loops, launch kayaks from sheltered shores, or tee off at the Mount Brenton Golf Course. Summer brings Music in the Park and open-air markets; year-round, the Chemainus Theatre anchors a vibrant arts scene. Move-in ready and minutes to village amenities and medical services, this home is an all around fantastic place to put down roots. Reach out now and arrange your private viewing. Sellers are motivated. (id:63267)
Home overview
- Cooling None
- Heat source Electric, natural gas
- Heat type Baseboard heaters
- # parking spaces 6
- # full baths 2
- # total bathrooms 2.0
- # of above grade bedrooms 3
- Has fireplace (y/n) Yes
- Subdivision Chemainus
- Zoning description Residential
- Lot dimensions 10818
- Lot size (acres) 0.25418234
- Building size 2941
- Listing # 1013904
- Property sub type Single family residence
- Status Active
- Laundry 3.15m X 2.515m
Level: Lower - Bedroom 3.251m X 3.556m
Level: Lower - Den 2.489m X 3.556m
Level: Lower - Bathroom 3 - Piece
Level: Lower - Family room 3.607m X 7.518m
Level: Lower - Living room 4.369m X 4.039m
Level: Main - Primary bedroom 3.15m X 2.87m
Level: Main - 1.6m X 1.829m
Level: Main - Bathroom 4 - Piece
Level: Main - Bedroom 2.591m X 3.505m
Level: Main - Kitchen 3.861m X 3.353m
Level: Main - Eating area 3.277m X 2.438m
Level: Main
- Listing source url Https://www.realtor.ca/real-estate/28863371/3128-maxwell-st-chemainus-chemainus
- Listing type identifier Idx

$-2,200
/ Month




