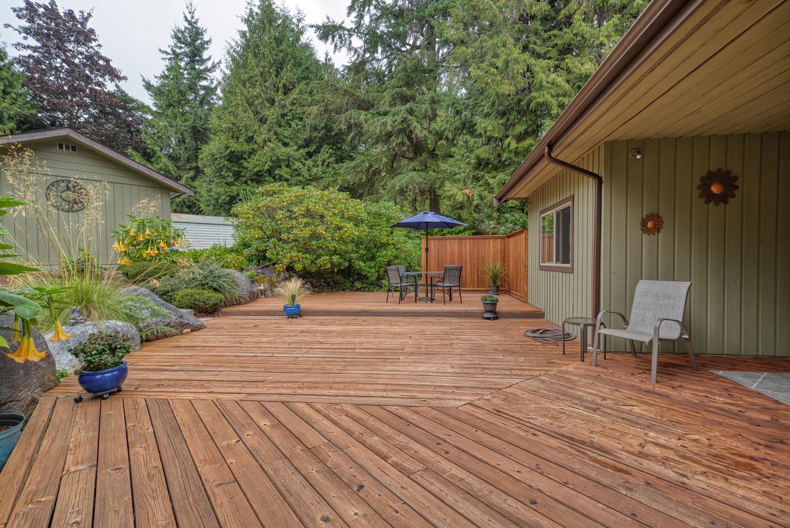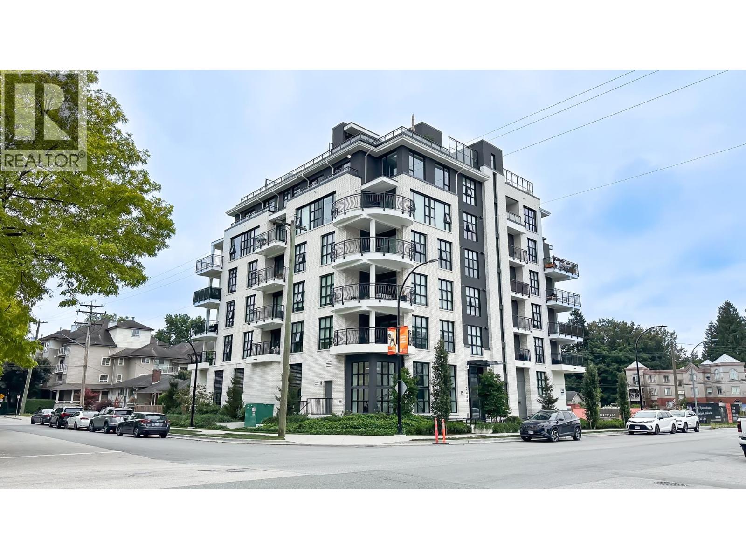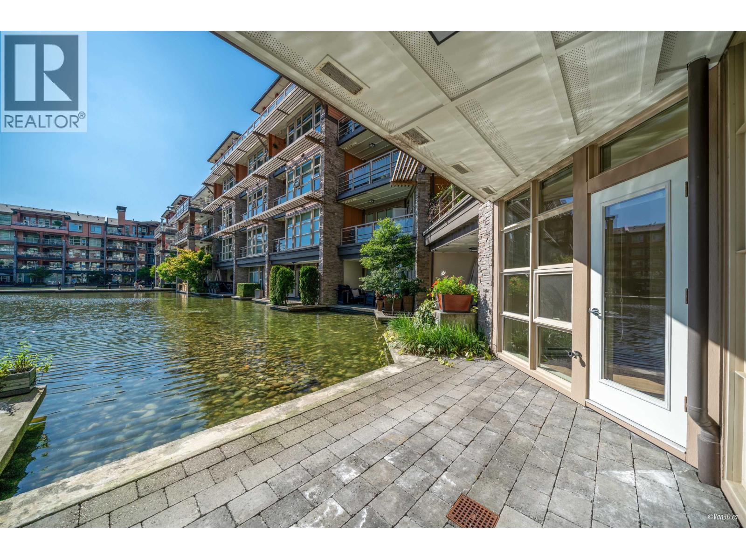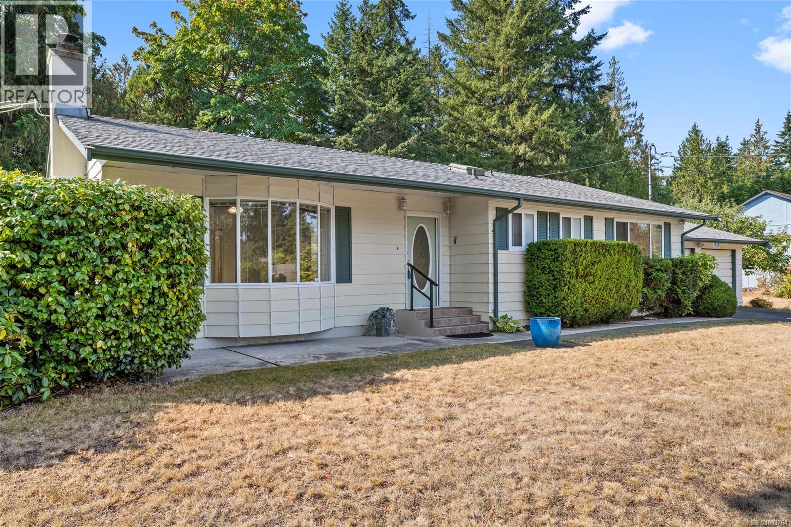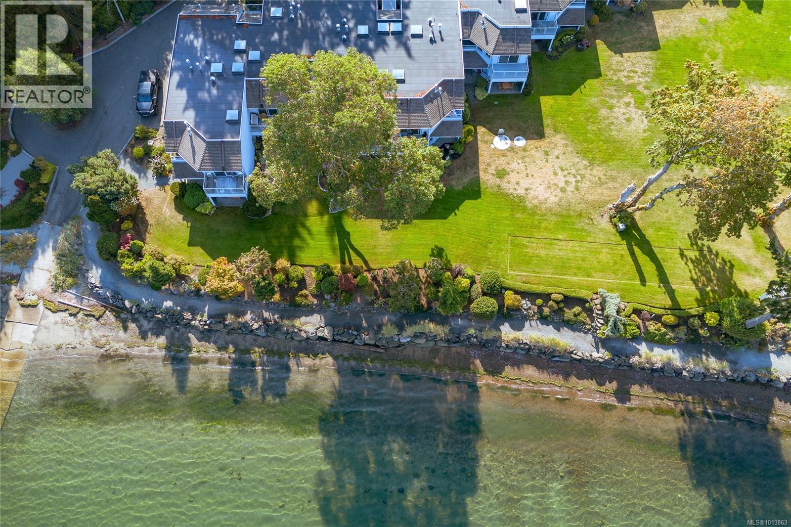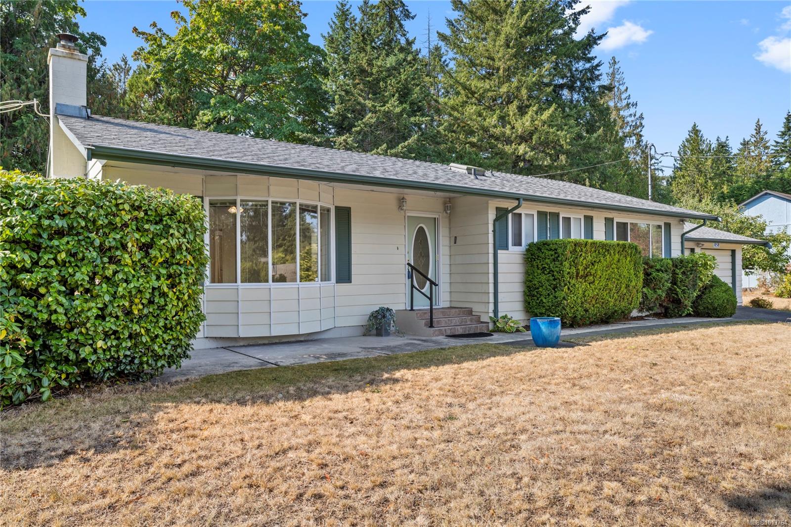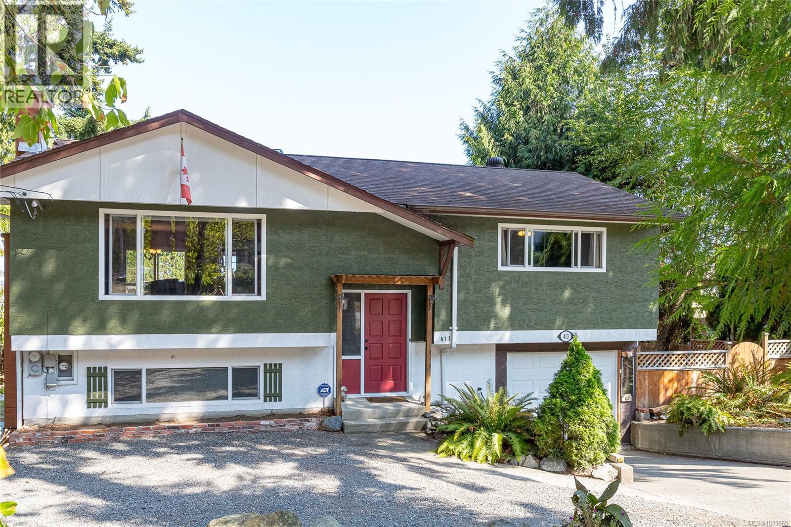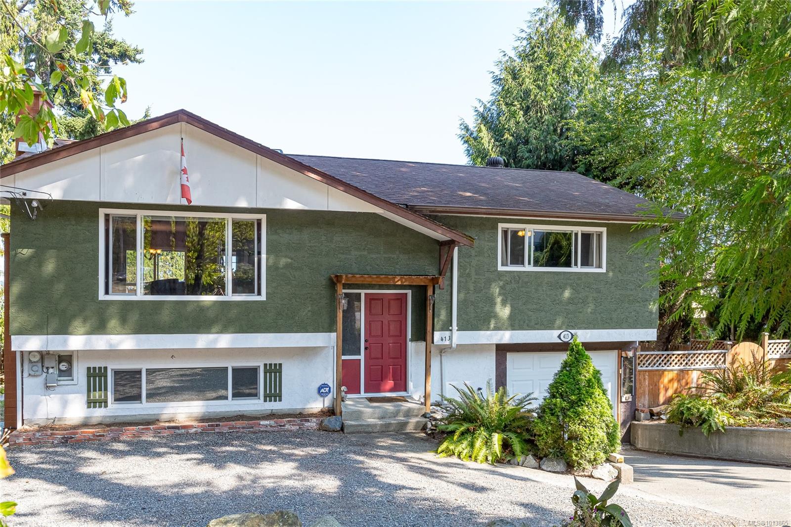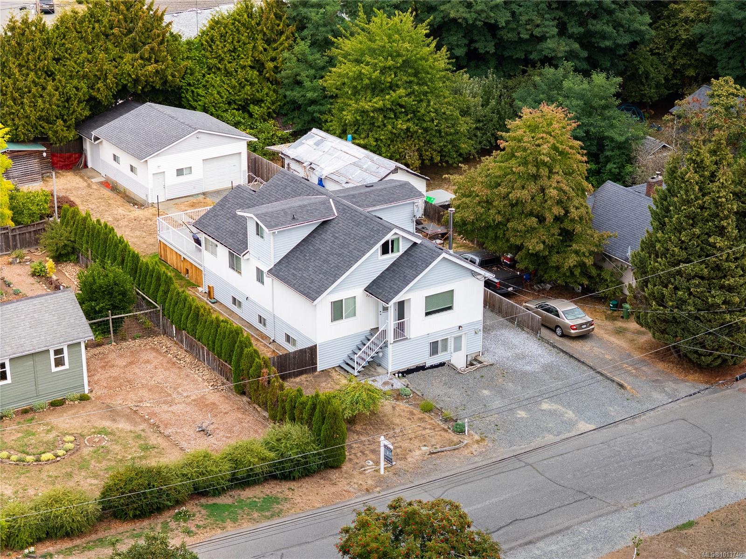- Houseful
- BC
- North Cowichan
- V0R
- 3131 Maxwell St
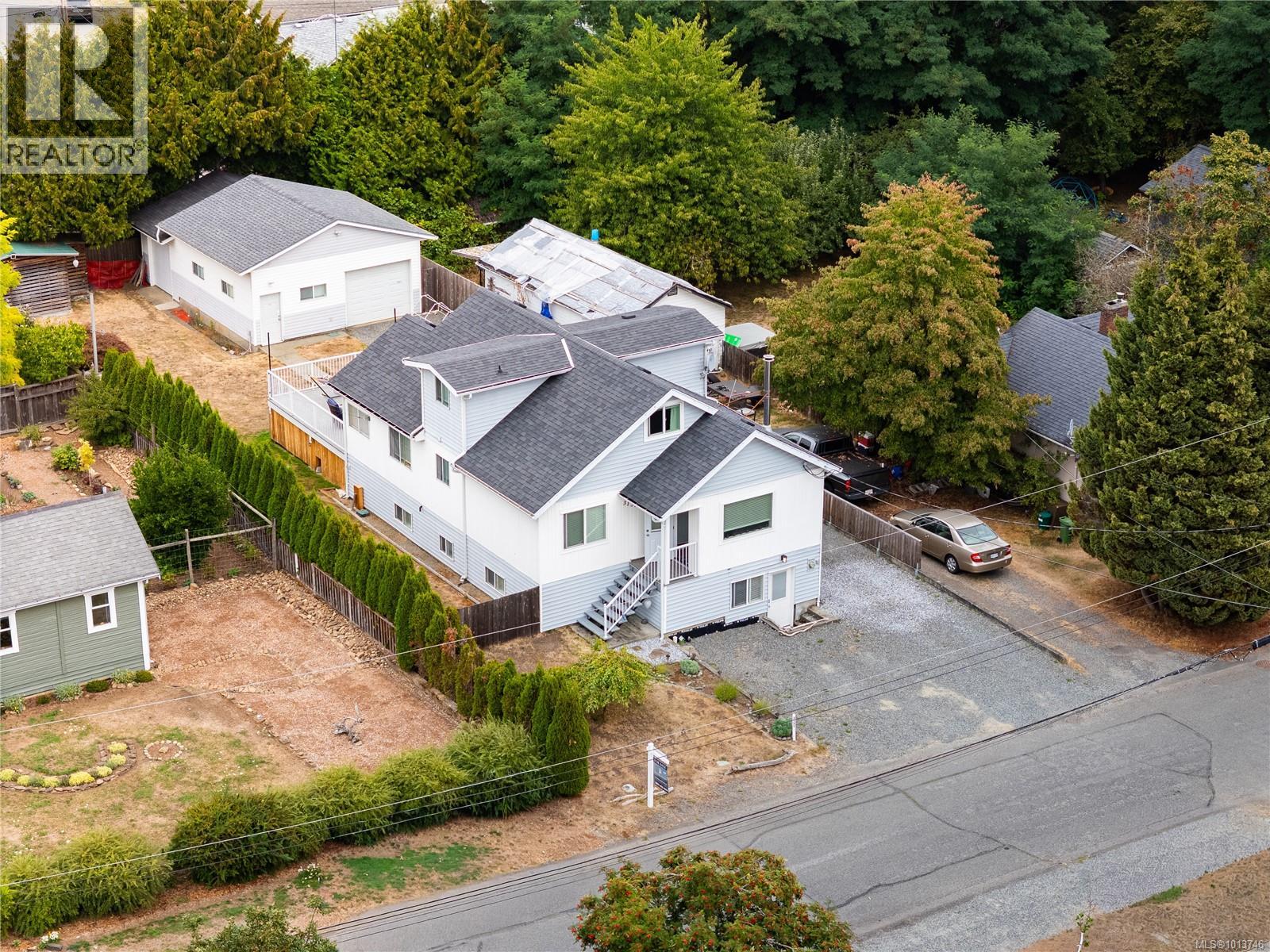
Highlights
Description
- Home value ($/Sqft)$300/Sqft
- Time on Housefulnew 3 hours
- Property typeSingle family
- StyleCape cod,character
- Median school Score
- Year built1935
- Mortgage payment
A home with character, space, and endless possibilities! Located in the heart of Chemainus, this 5+ bedroom property offers a perfect blend of charm, function, and versatility. The oversized detached shop, level landscaped yard, and thoughtful updates throughout make it truly stand out. Step inside to a bright, modern kitchen with stainless steel appliances, under-cabinet lighting, and an adjoining dining area. The spacious living room is perfect for family movie nights or entertaining guests. The main floor also features a primary bedroom with detailed woodwork, a stylish updated bathroom with spa shower, plus a convenient mudroom and laundry. Upstairs you’ll find two charming dormer bedrooms and a full 5-piece bath. The fully finished lower level provides even more flexibility with a huge family room, two additional bedrooms, a den/office/flex space, and a dedicated storage room. Outdoors is a gardener’s paradise, lovingly developed over 30 years with rock walls, sprinklers in the beds, fruit trees, and berries. The 900 sq. ft. detached shop with 200-amp service is ideal for a car enthusiast, hobbyist, or RV/recreational storage. Additional highlights include RV parking with sani-dump, wood shed, and a fenced yard—all close to schools, shopping, and recreation. (id:63267)
Home overview
- Cooling None
- Heat source Electric
- Heat type Baseboard heaters
- # parking spaces 5
- # full baths 3
- # total bathrooms 3.0
- # of above grade bedrooms 5
- Subdivision Chemainus
- View Mountain view
- Zoning description Residential
- Lot dimensions 9177
- Lot size (acres) 0.215625
- Building size 2913
- Listing # 1013746
- Property sub type Single family residence
- Status Active
- Other 3.962m X 1.219m
Level: 2nd - Bathroom 4 - Piece
Level: 2nd - Bedroom 3.353m X 3.353m
Level: 2nd - Bedroom 4.267m X 3.353m
Level: 2nd - Bedroom 3.048m X 2.743m
Level: Lower - Den 5.182m X 3.048m
Level: Lower - Storage 3.962m X 2.743m
Level: Lower - Bedroom 4.267m X 3.353m
Level: Lower - Family room 5.791m X 3.962m
Level: Lower - Bathroom 2 - Piece
Level: Lower - 3.048m X 3.048m
Level: Main - Living room 5.486m X 4.267m
Level: Main - Dining room 3.353m X 1.524m
Level: Main - Bathroom 3 - Piece
Level: Main - Kitchen 5.182m X 2.134m
Level: Main - Primary bedroom 4.572m X 3.353m
Level: Main - Sunroom 4.267m X 1.829m
Level: Main
- Listing source url Https://www.realtor.ca/real-estate/28859405/3131-maxwell-st-chemainus-chemainus
- Listing type identifier Idx

$-2,333
/ Month

