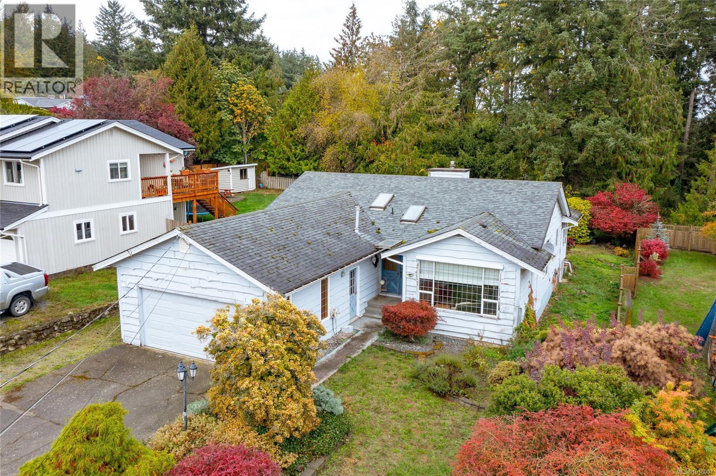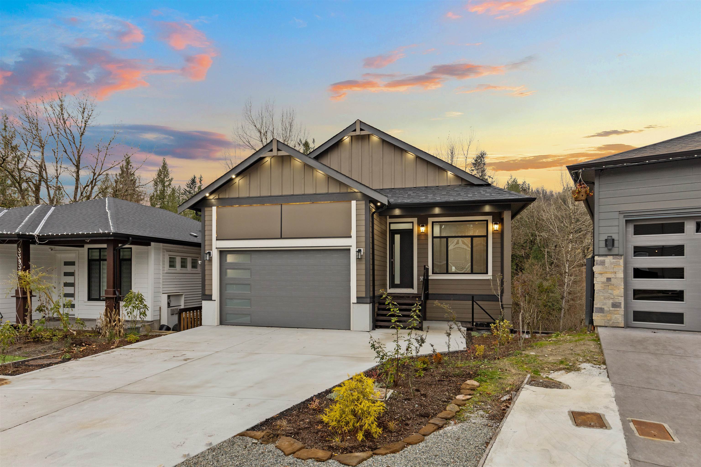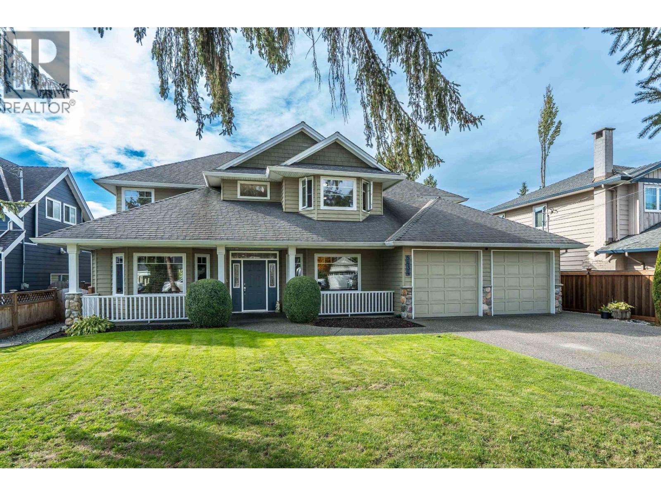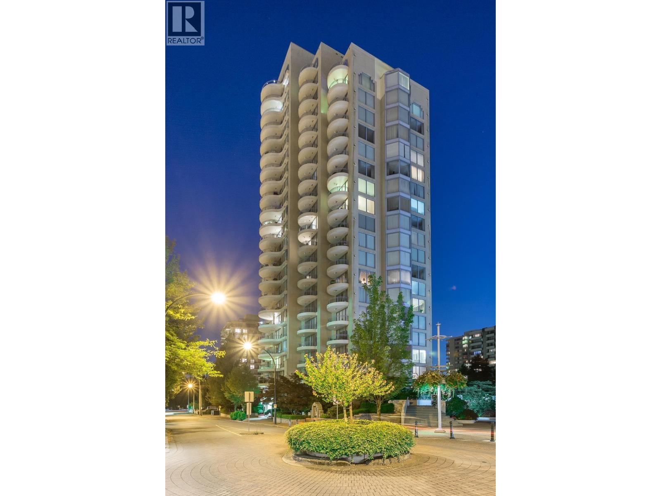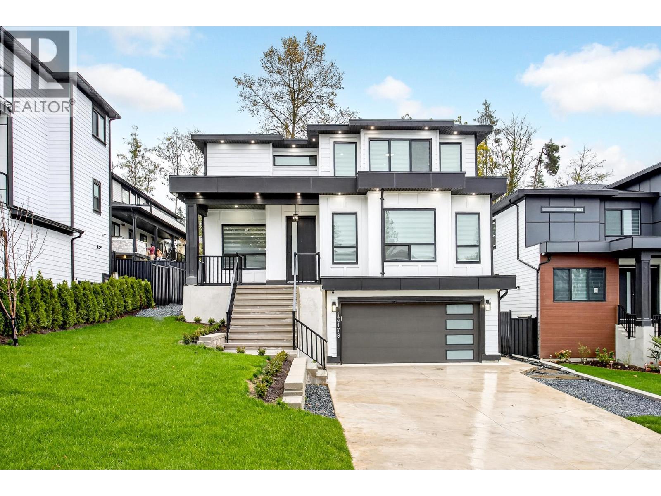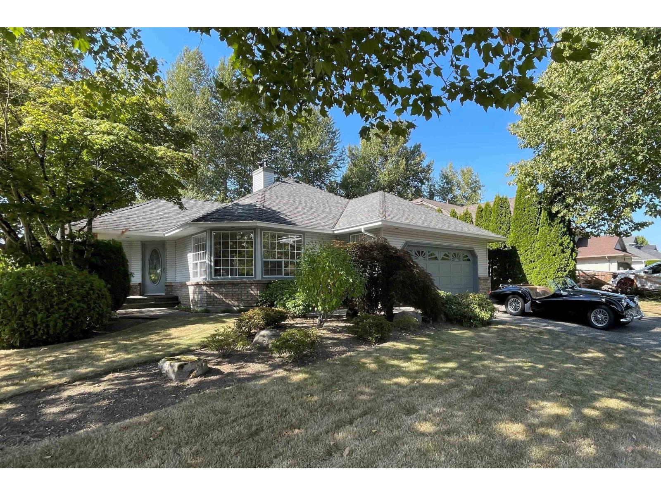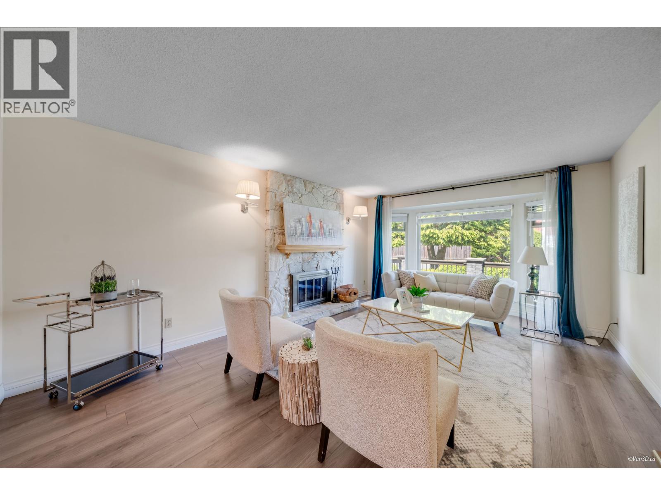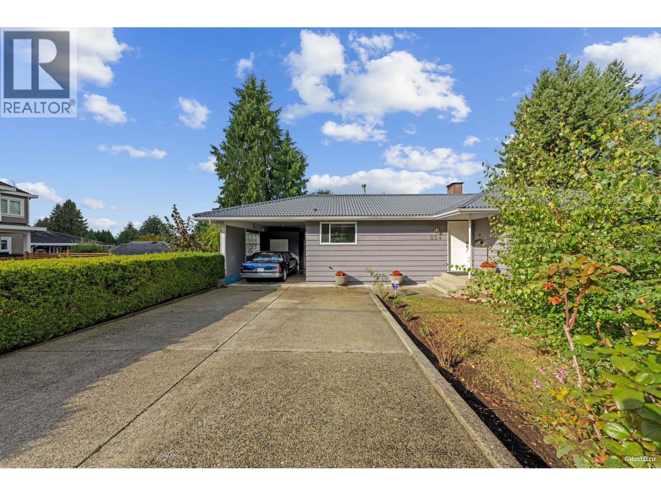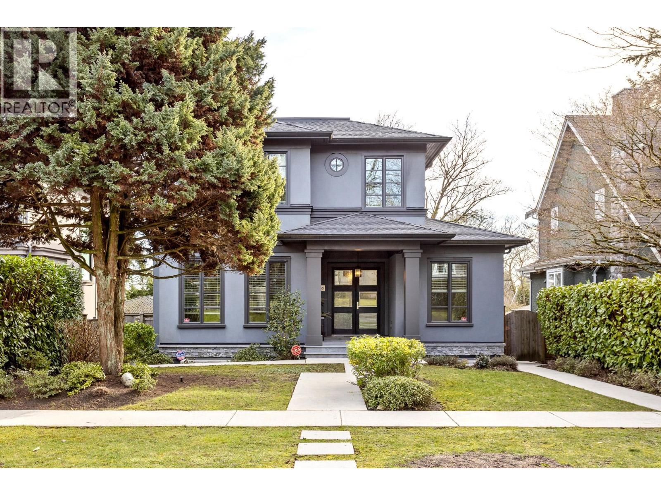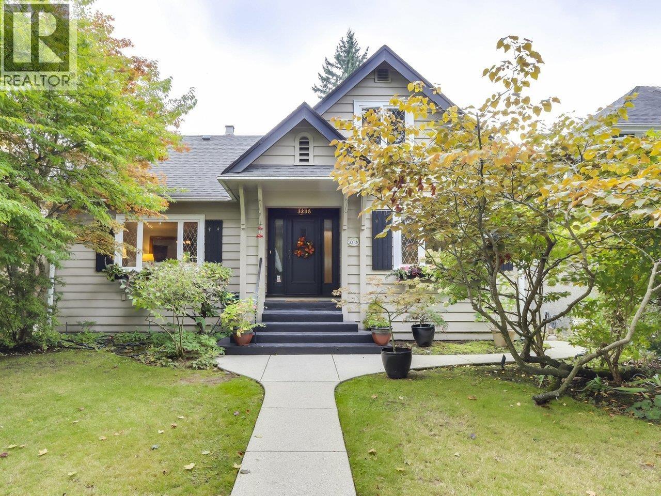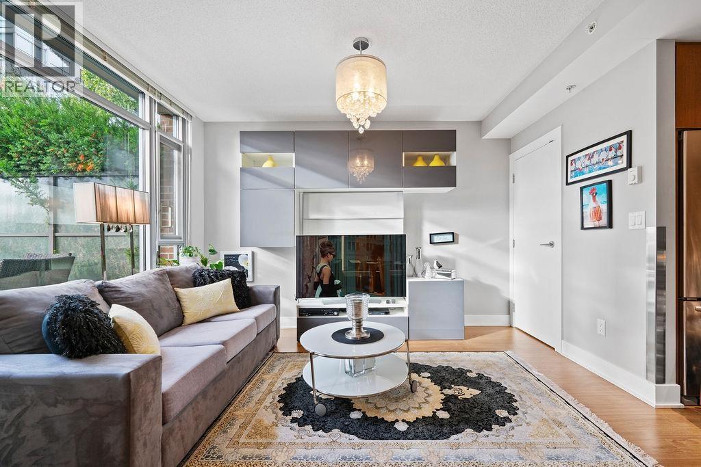- Houseful
- BC
- North Cowichan
- V0R
- 8682 Trans Canada Hwy
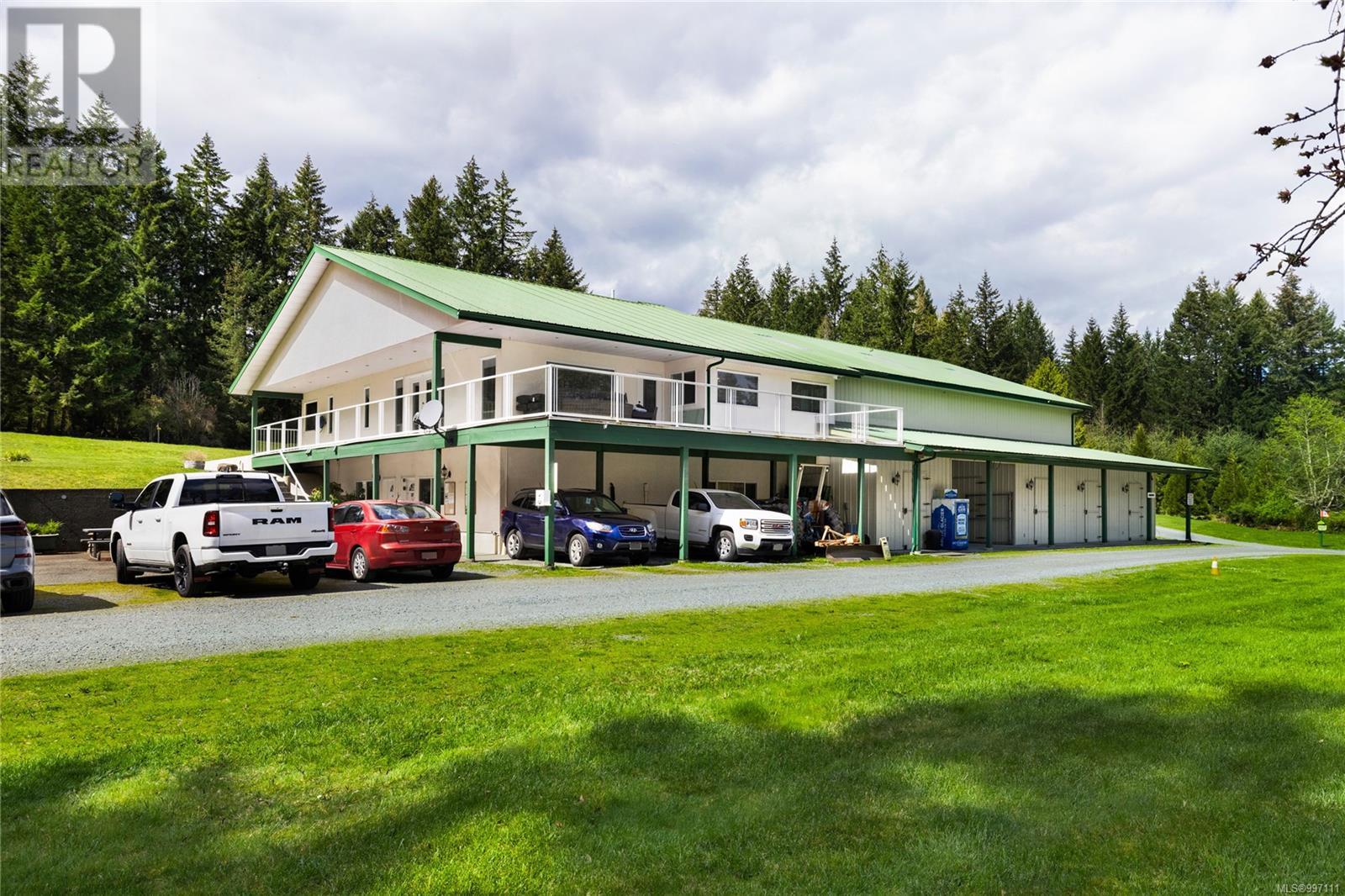
8682 Trans Canada Hwy
8682 Trans Canada Hwy
Highlights
Description
- Home value ($/Sqft)$275/Sqft
- Time on Houseful172 days
- Property typeSingle family
- StyleOther
- Lot size23.30 Acres
- Year built1993
- Mortgage payment
Private Riverfront estate offering over 23acres of lush lawns, forest and beautiful beach areas with great swimming holes on the Chemainus River. The home is over 3600sqft 2 beds 2 bath with a large contained 1 bed 1 bath suite. Abundant storage space and a massive 3100sqft attached workshop/warehouse with overheight garage door access provides an ideal spot for every toy imaginable! The expansive South facing deck is accessed directly off the main living area enjoying all day sun and a perfect spot for outdoor family dining. There are multiple outbuildings, washrooms and laundry facilities which would make hosting family campouts and reunions a breeze. Formally operated as the Chemainus River Campground, the property is being sold ''as is where is'' due to a ruling requiring operations to cease due to zoning. Come and view this one of a kind property today! (id:55581)
Home overview
- Cooling Fully air conditioned
- Heat type Heat pump
- # parking spaces 10
- # full baths 3
- # total bathrooms 3.0
- # of above grade bedrooms 3
- Subdivision Chemainus
- View Mountain view
- Zoning description Agricultural
- Directions 1920006
- Lot dimensions 23.3
- Lot size (acres) 23.3
- Building size 7264
- Listing # 997111
- Property sub type Single family residence
- Status Active
- Kitchen 5.182m X 3.962m
- Bathroom 1.829m X 2.134m
- Living room 5.182m X 4.572m
- Bedroom 5.182m X 3.962m
- 2.438m X 3.048m
Level: Lower - Family room 5.182m X 6.096m
Level: Lower - Ensuite 4.572m X 1.829m
Level: Main - Living room 4.572m X 6.096m
Level: Main - Bathroom 2.438m X 2.438m
Level: Main - Dining nook 1.829m X 2.134m
Level: Main - Bedroom 3.353m X 3.962m
Level: Main - Kitchen 3.048m X 6.706m
Level: Main - Living room / dining room 4.877m X 2.438m
Level: Main - Laundry 3.353m X 1.524m
Level: Main - Primary bedroom 4.572m X 4.877m
Level: Main
- Listing source url Https://www.realtor.ca/real-estate/28256000/8682-trans-canada-hwy-chemainus-chemainus
- Listing type identifier Idx

$-5,331
/ Month


