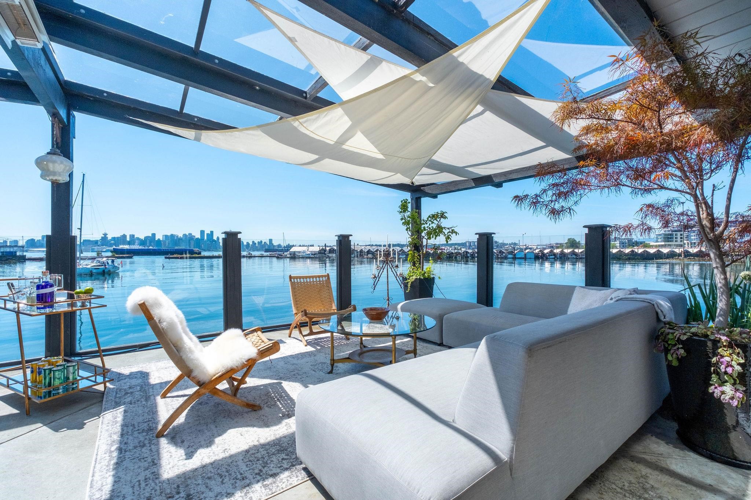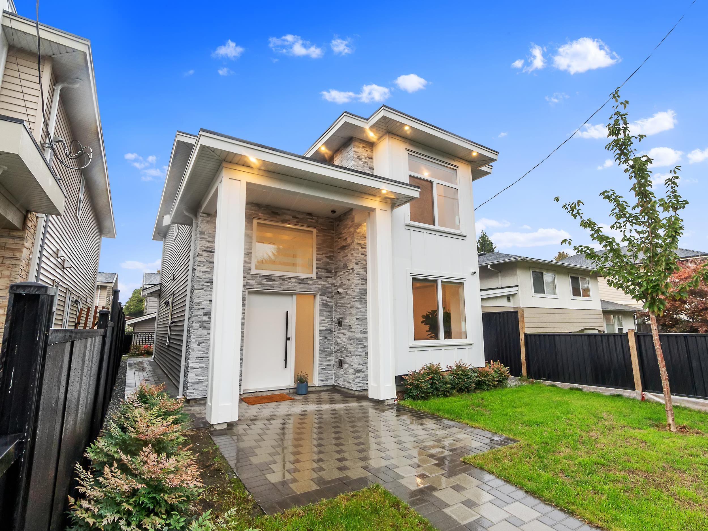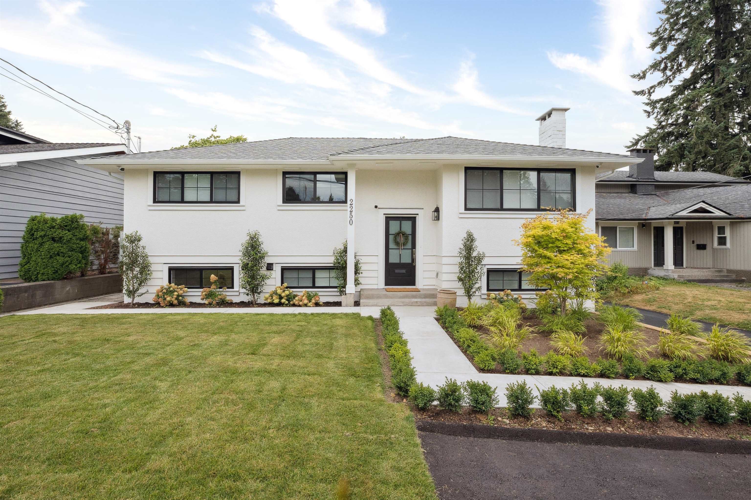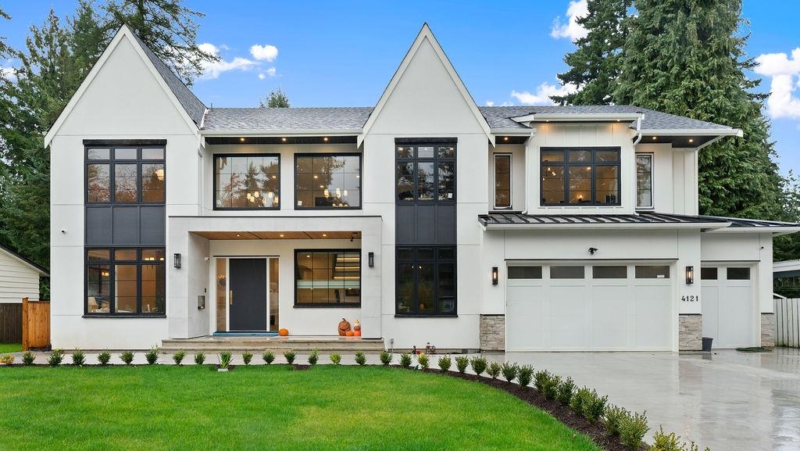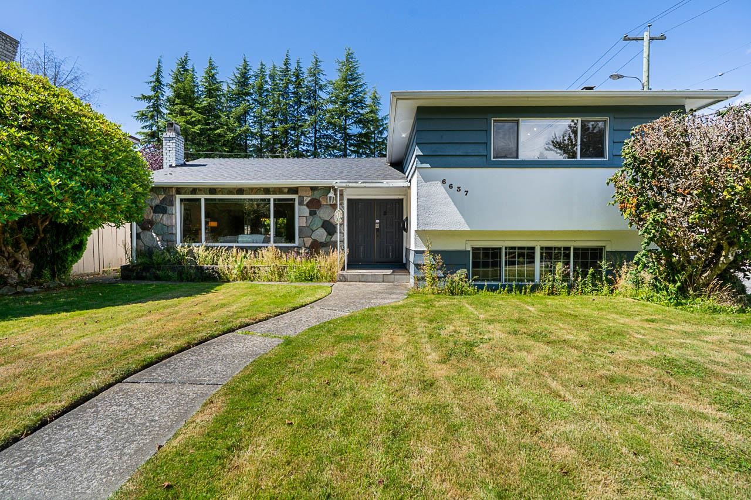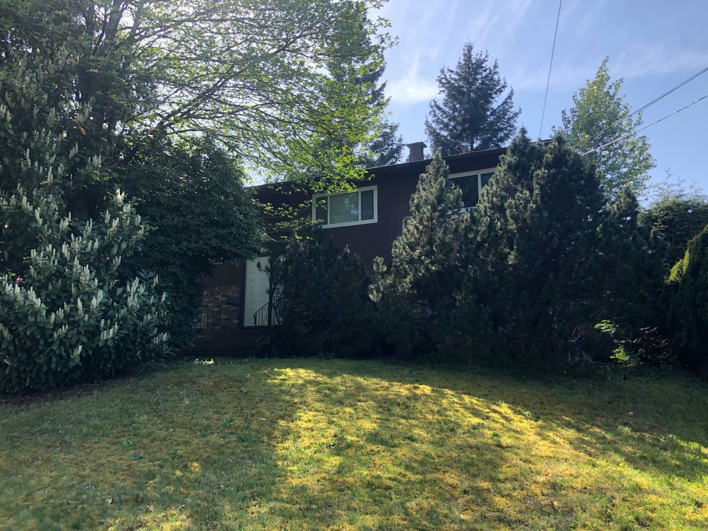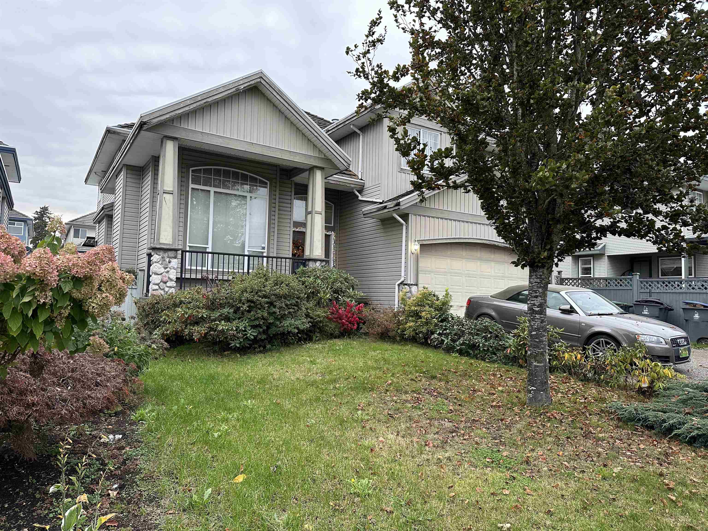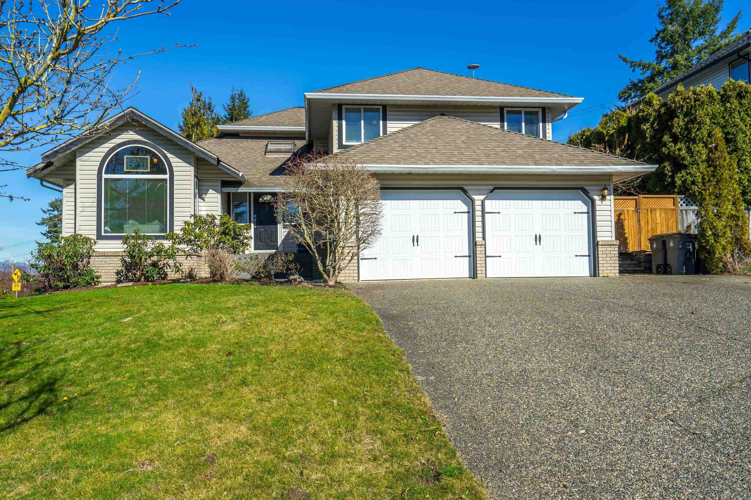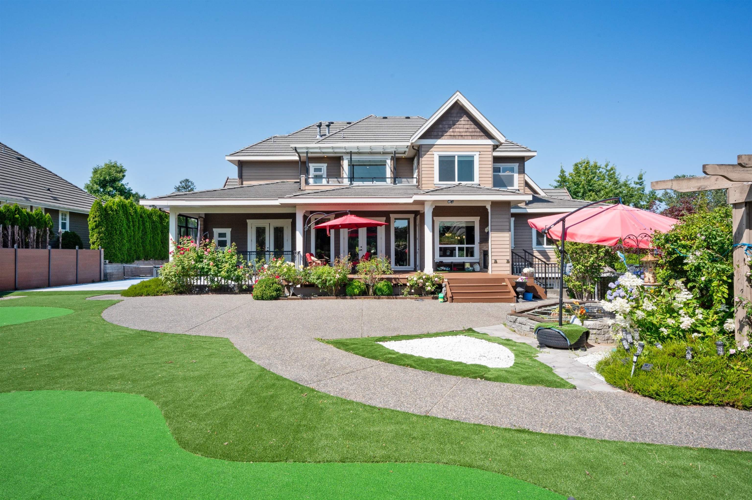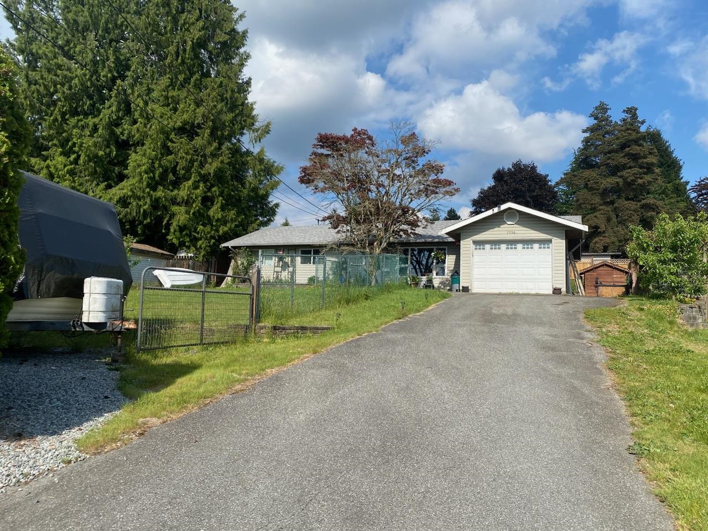- Houseful
- BC
- North Cowichan
- V0R
- 9603 Askew Creek Dr
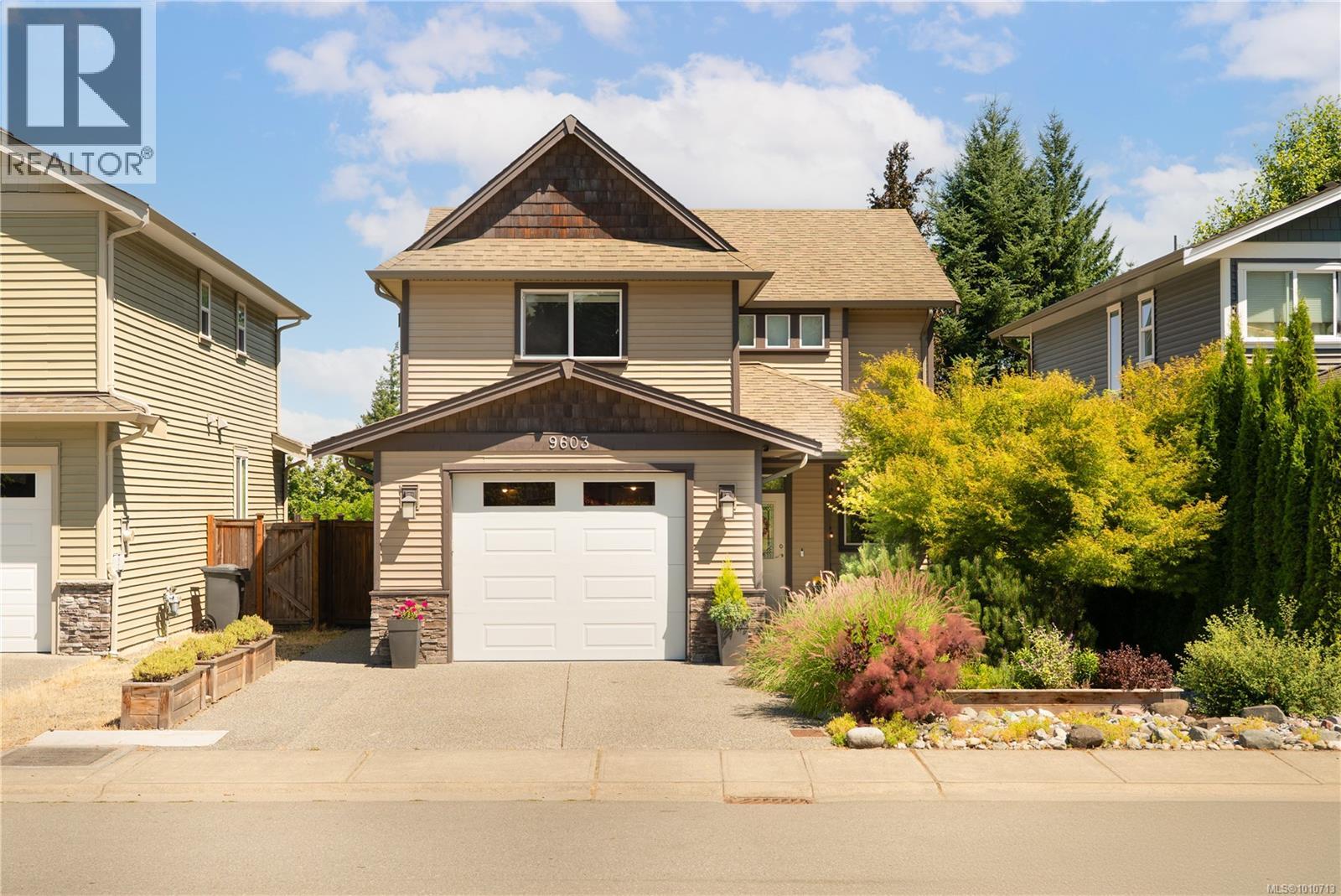
9603 Askew Creek Dr
9603 Askew Creek Dr
Highlights
Description
- Home value ($/Sqft)$478/Sqft
- Time on Houseful72 days
- Property typeSingle family
- StyleWestcoast
- Median school Score
- Year built2013
- Mortgage payment
Immaculately maintained 3 bed, 3 bath home in sought-after Chemainus. Quality-built w/ oversized bedrooms, each w/ custom closet organizers installed after construction, plus an upstairs loft/flex space—perfect for an office, family room, or hobby area. Remodelled bathrooms (2021) and a well-appointed kitchen with natural gas range. Cozy up to the natural gas fireplace and enjoy year-round comfort w/ an economical heat pump. Upstairs laundry w/ utility sink for convenience. Oversized single-car garage w/ epoxy-coated floor. Outdoor features include ocean view, a full irrigation system w/ micro-irrigation in front and back, plus a garden of raspberries, blueberries, blackberries, fig trees, strawberries, and asparagus. Updates include new fridge (2023), carpeting (2023), and hot water tank (2021). Backing onto ALR land, just minutes from the heart of Chemainus and the stunning shoreline, this West Coast charmer sits in a quiet, family-oriented neighbourhood—an ideal home to grow into. (id:63267)
Home overview
- Cooling Air conditioned
- Heat source Electric
- Heat type Heat pump
- # parking spaces 4
- # full baths 3
- # total bathrooms 3.0
- # of above grade bedrooms 3
- Has fireplace (y/n) Yes
- Subdivision Artisan gardens
- View Mountain view, ocean view
- Zoning description Other
- Directions 2089565
- Lot dimensions 3485
- Lot size (acres) 0.0818844
- Building size 1671
- Listing # 1010713
- Property sub type Single family residence
- Status Active
- Laundry 1.829m X 1.753m
Level: 2nd - Bathroom 4 - Piece
Level: 2nd - Bedroom 3.861m X 3.632m
Level: 2nd - Bedroom 2.997m X 2.946m
Level: 2nd - Ensuite 3 - Piece
Level: 2nd - Primary bedroom 4.013m X 3.531m
Level: 2nd - Loft 3.454m X 3.251m
Level: 2nd - Kitchen 3.734m X 3.556m
Level: Main - 2.083m X 1.422m
Level: Main - Dining room 3.048m X 2.845m
Level: Main - Living room 5.156m X 4.013m
Level: Main - Bathroom 2 - Piece
Level: Main
- Listing source url Https://www.realtor.ca/real-estate/28718886/9603-askew-creek-dr-chemainus-chemainus
- Listing type identifier Idx

$-2,131
/ Month

