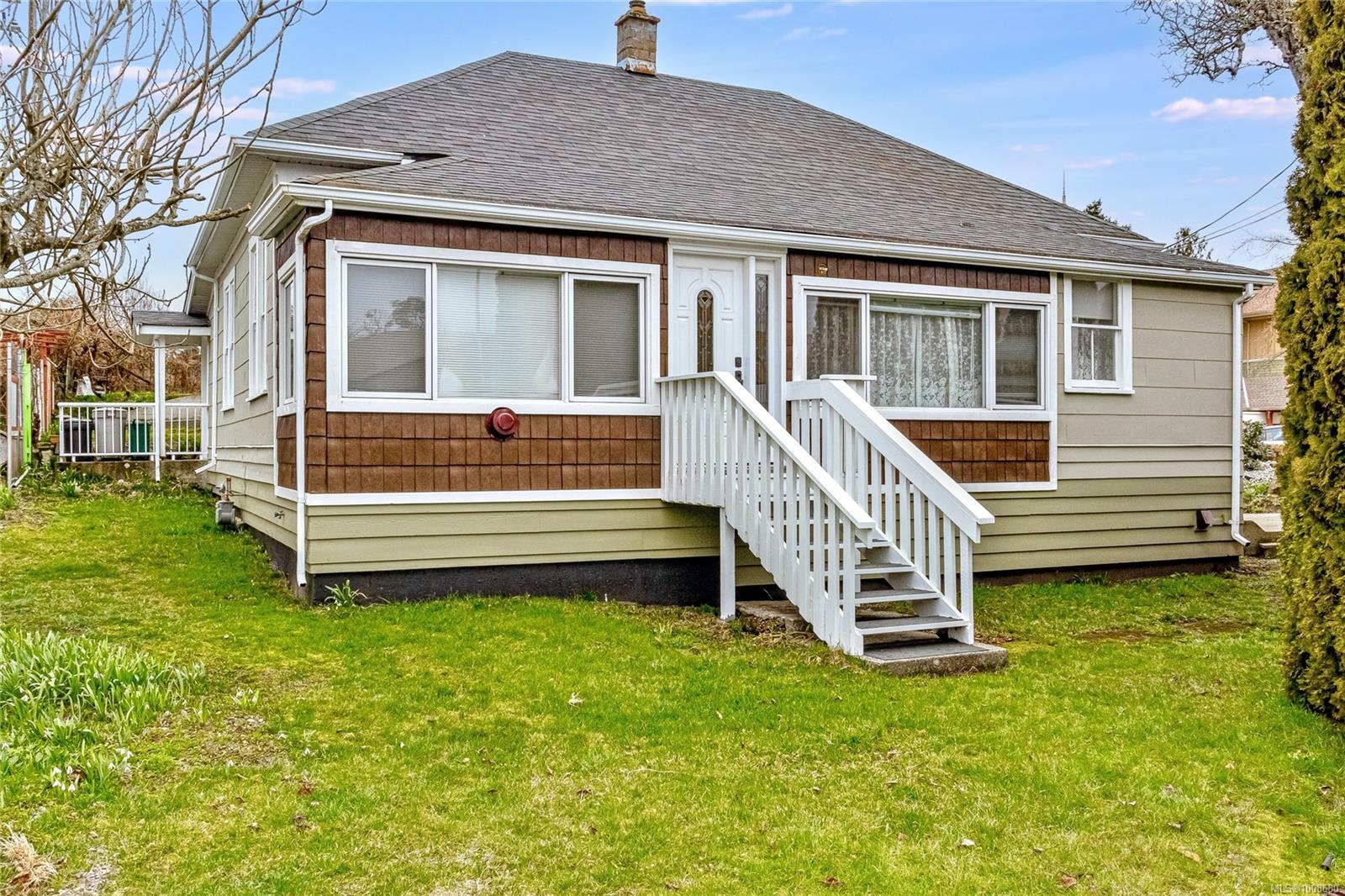- Houseful
- BC
- North Cowichan
- V0R
- 9900 Esplanade St

Highlights
Description
- Home value ($/Sqft)$419/Sqft
- Time on Houseful39 days
- Property typeResidential
- StyleCharacter
- Median school Score
- Lot size6,098 Sqft
- Year built1910
- Mortgage payment
Estate sale. Quick possession available. This beautiful Character home situated on an incredible southern exposure, landscaped corner lot in lovely Chemainus. Featuring 2 bedrooms & 2 bathrooms, wheel chair friendly, freshly painted & more. The primary bedroom is extra large with a fantastic 5 piece over sized en-suite with bidet & a wheel-in shower. The lovely kitchen over looks the back yard and beautiful grape vines. The living room hosts a natural gas fireplace for your cozy winter days. The bright sunroom is wonderful for lounging and entertaining. The second bedroom has so much character extra high ceiling, beautiful wood décor with wainscoting. If you are looking to add a third bedroom the primary bedroom could easily be made into 2 rooms. The incredible yard has white and purple grape vines, fig trees, lovely rock work, garden area, rose bushes, rose arch and more. Just a stroll away from Kinsmen Beach, walking distance to the heart of town and the local hospital is steps away.
Home overview
- Cooling None
- Heat type Baseboard, natural gas, other
- Sewer/ septic Sewer connected
- Construction materials Frame wood
- Foundation Concrete perimeter
- Roof Fibreglass shingle
- Exterior features Balcony/patio, wheelchair access
- # parking spaces 3
- Parking desc Driveway, on street, rv access/parking
- # total bathrooms 2.0
- # of above grade bedrooms 2
- # of rooms 8
- Appliances F/s/w/d
- Has fireplace (y/n) Yes
- Laundry information In house
- Interior features Dining/living combo
- County North cowichan municipality of
- Area Duncan
- Water source Municipal
- Zoning description Residential/commercial
- Exposure East
- Lot dimensions 59.86x102.86
- Lot size (acres) 0.14
- Basement information Crawl space
- Building size 1431
- Mls® # 1008680
- Property sub type Single family residence
- Status Active
- Virtual tour
- Tax year 2024
- Kitchen Main: 3.2m X 3.124m
Level: Main - Sunroom Main: 7.747m X 1.854m
Level: Main - Dining room Main: 2.946m X 3.124m
Level: Main - Bathroom Main
Level: Main - Living room Main: 4.191m X 6.426m
Level: Main - Ensuite Main
Level: Main - Primary bedroom Main: 7.645m X 2.896m
Level: Main - Bedroom Main: 3.378m X 3.226m
Level: Main
- Listing type identifier Idx

$-1,600
/ Month












