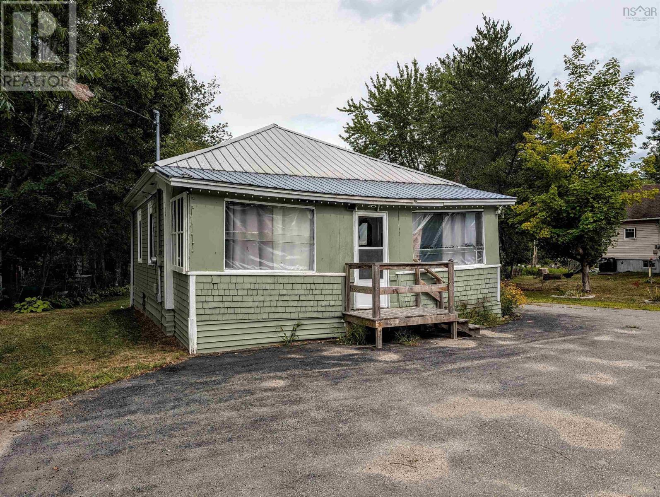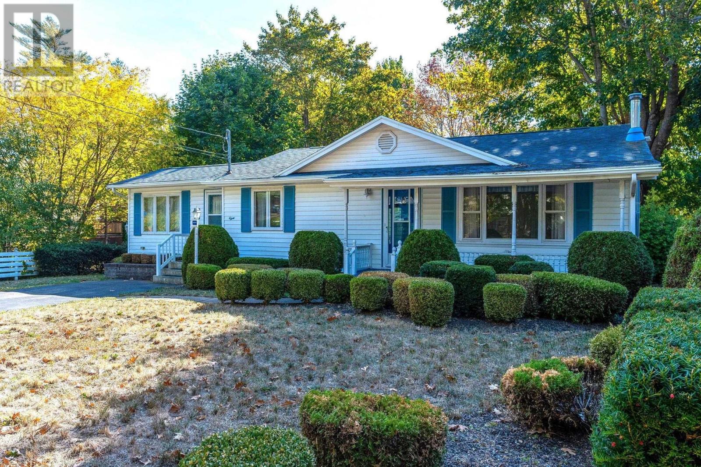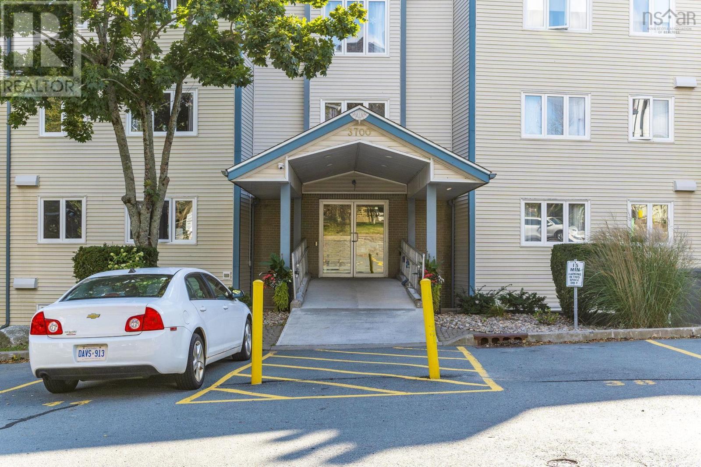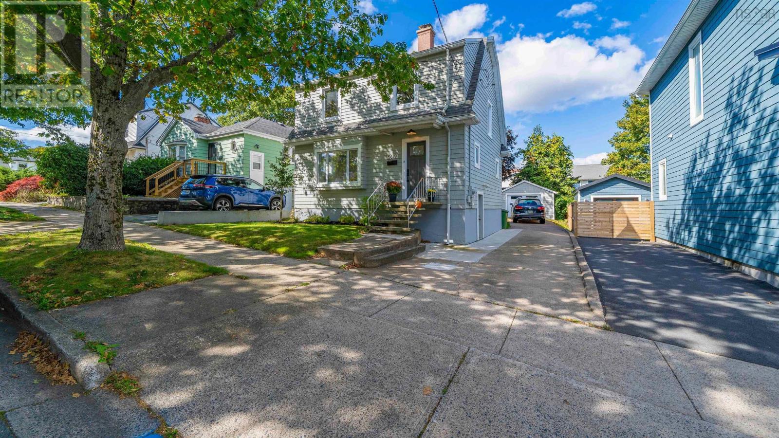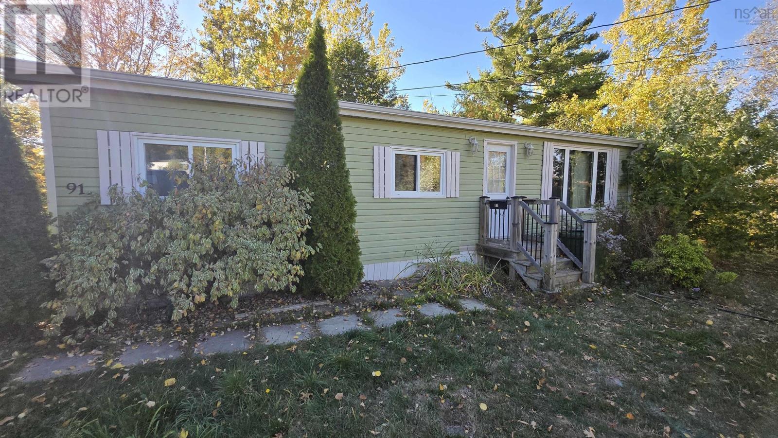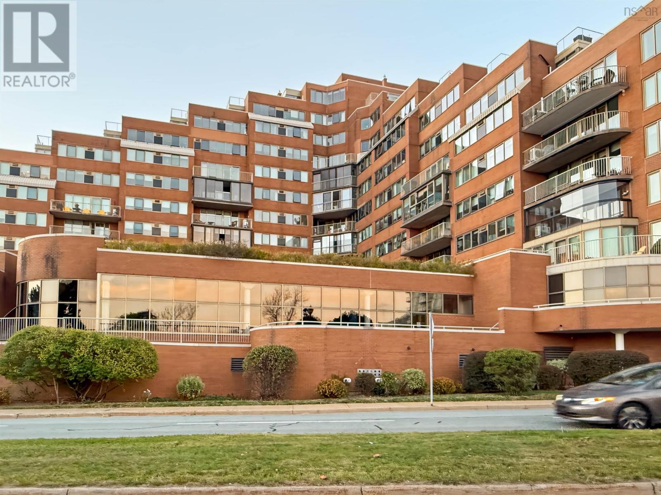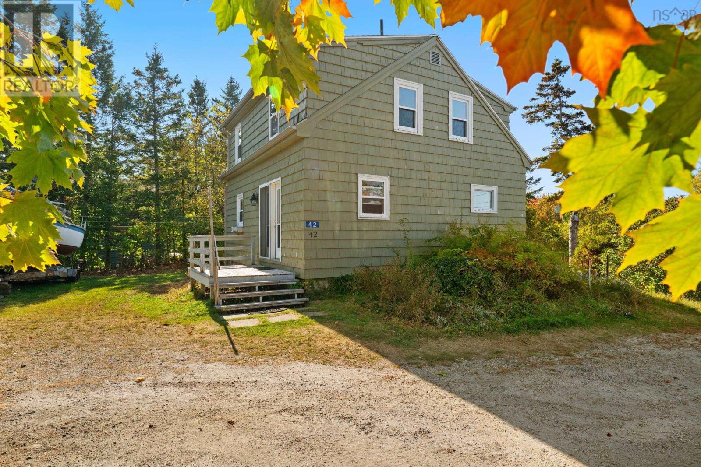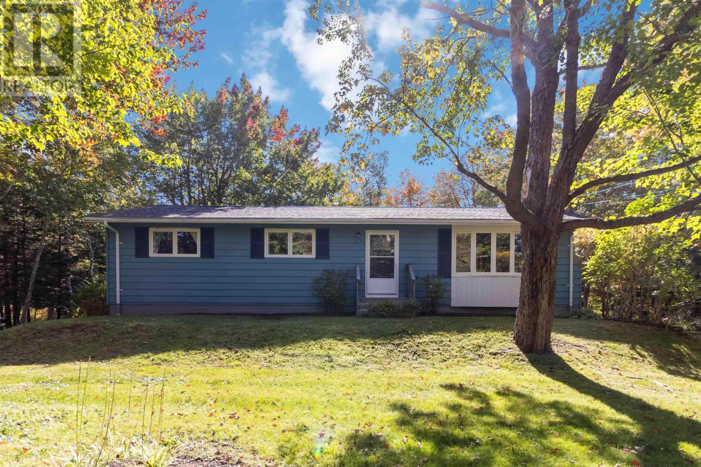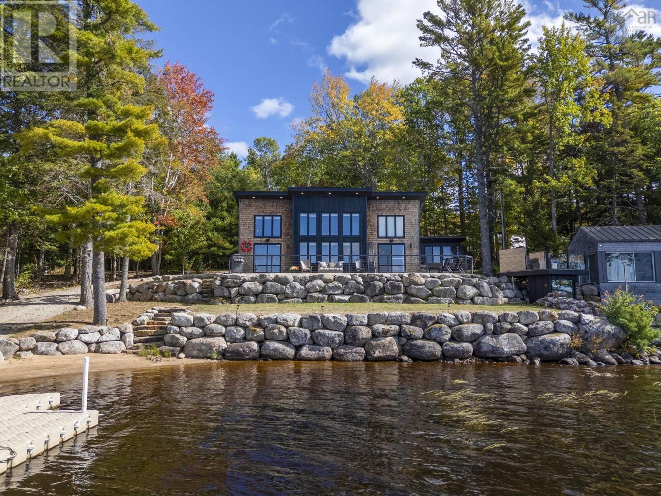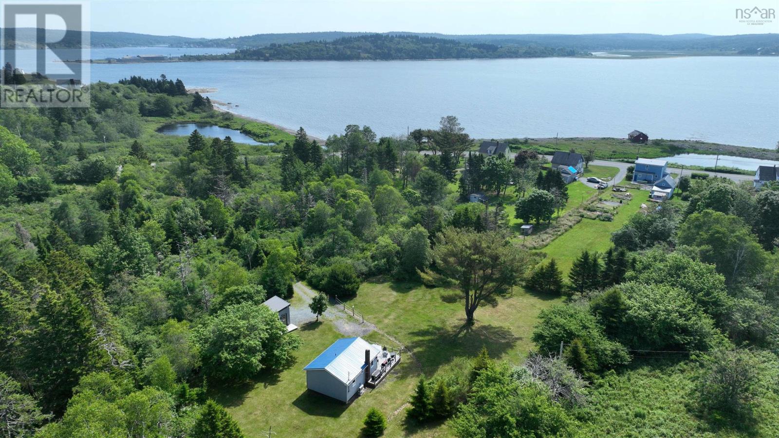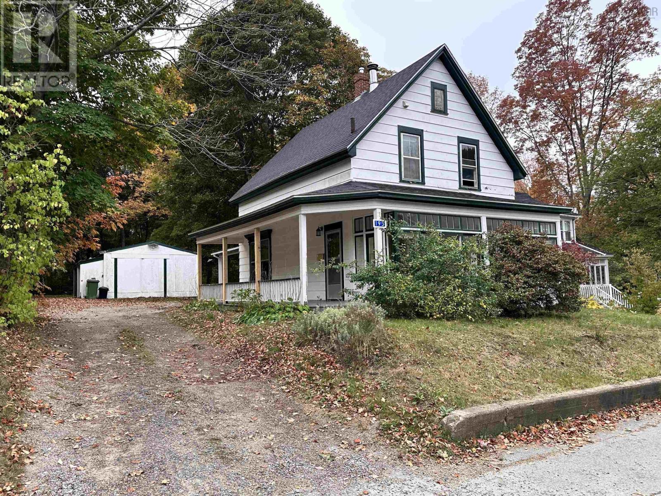- Houseful
- NS
- Mill Village
- B0J
- 582 Highway 331
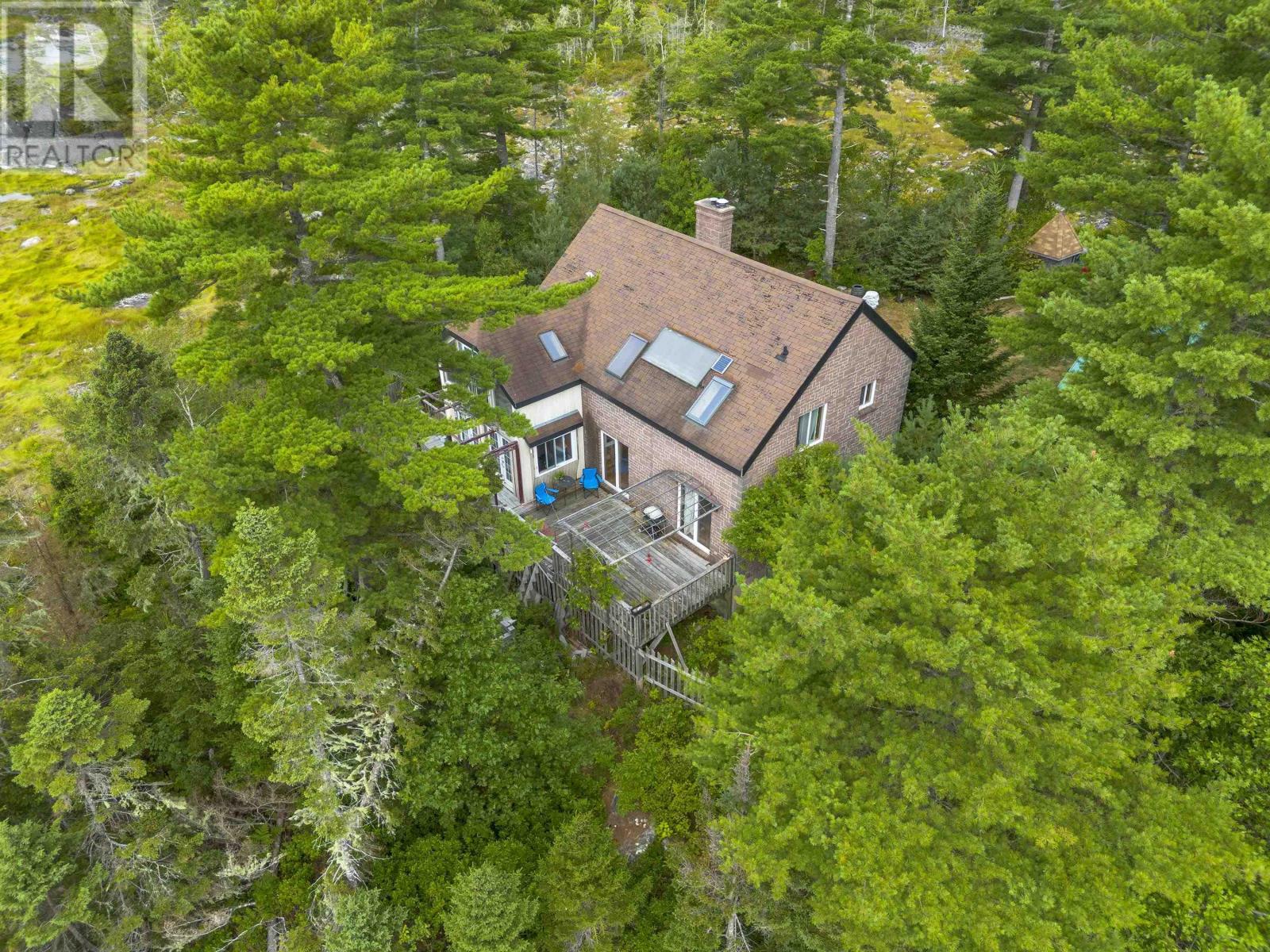
Highlights
Description
- Home value ($/Sqft)$440/Sqft
- Time on Houseful43 days
- Property typeSingle family
- Lot size3.58 Acres
- Year built2004
- Mortgage payment
Welcome to 582 Highway 331 an Interhab Custom designed home situated in Mill Village (East Port Medway)! If you're looking for privacy, water frontage, southern orientation, stunning views, and spacious living, this home offers it all. It's a place truly waiting for you to make it your own. As you drive the1,200-foot driveway to a gated entrance, with ample parking on both sides, you are faced by a large 24' x 24' garage with convenient steps leading to a loft above. As you enter the lovely brick home, you'll discover three spacious bedrooms, with the potential for a fourth, along with two four-piece bathrooms on the second level - this in addition to the bathroom on the main floor. The large living room, solarium, and dining room offer easy access to the deck and abundant windows to take in the breathtaking ocean views. You'll also appreciate the functional kitchen with all appliances included. The basement boasts 10-inch thick walls and insulated walls and flooring, ensuring the home stays warm and cozy. This property is equipped with electric thermal storage units for heating and solar panels. This home provides easy access to leisurely strolls on the provincially created Dwight Crouse Trail or a quick drive to enjoy fine dining in Mahone Bay, Lunenburg, or shopping in Liverpool, Bridgewater, or Halifax. Alternatively, you can take Highway 331, (the Lighthouse Route) , from East Port Medway to Bridgewater, where you'll enjoy beautiful scenery, charming coffee shops, restaurants, and craft stores along the way. Additionally, there are walking trails, boating, and water activities nearby for your summer enjoyment. (id:63267)
Home overview
- Sewer/ septic Septic system
- # total stories 2
- Has garage (y/n) Yes
- # full baths 2
- # half baths 1
- # total bathrooms 3.0
- # of above grade bedrooms 4
- Flooring Ceramic tile, laminate
- Community features School bus
- Subdivision Mill village
- View Ocean view
- Lot desc Partially landscaped
- Lot dimensions 3.58
- Lot size (acres) 3.58
- Building size 1805
- Listing # 202521627
- Property sub type Single family residence
- Status Active
- Ensuite (# of pieces - 2-6) 7.8m X 5.3m
Level: 2nd - Bedroom 12.5m X 10.1m
Level: 2nd - Bedroom 11.5m X 12.5m
Level: 2nd - Other 13.1m X 11.5m
Level: 2nd - Primary bedroom 17m X 12m
Level: 2nd - Kitchen 12.4m X 11.9m
Level: Main - Living room 17m X 12m
Level: Main - Foyer 14.3m X 8.3m
Level: Main - Dining room 12.3m X 10.6m
Level: Main - Bathroom (# of pieces - 1-6) 8.4m X 8m
Level: Main - Other 13.7m X 11.6m
Level: Main - Bathroom (# of pieces - 1-6) 8.4m X 8m
Level: Main
- Listing source url Https://www.realtor.ca/real-estate/28777729/582-highway-331-mill-village-mill-village
- Listing type identifier Idx

$-2,120
/ Month


