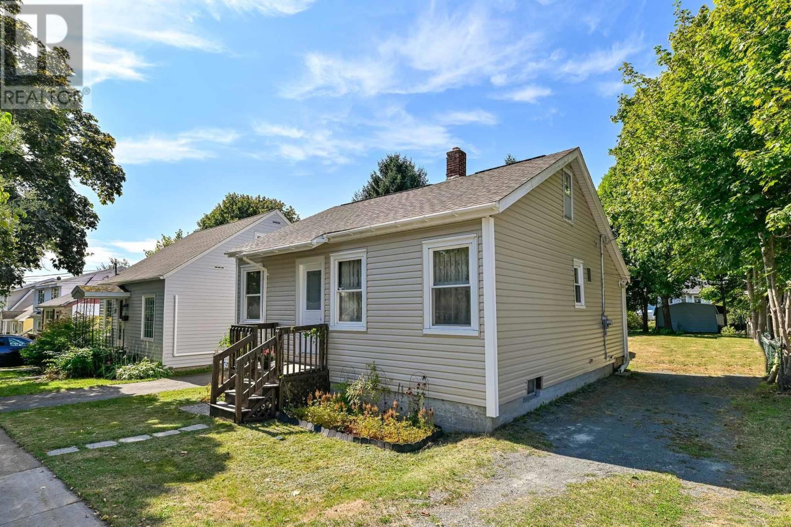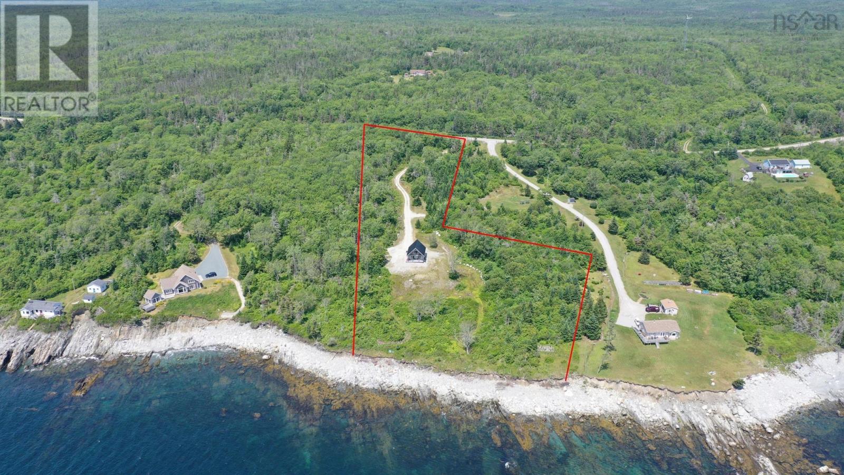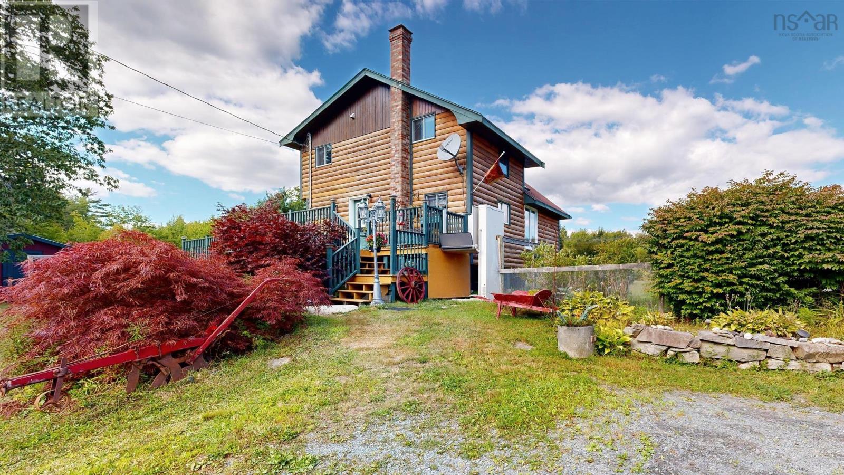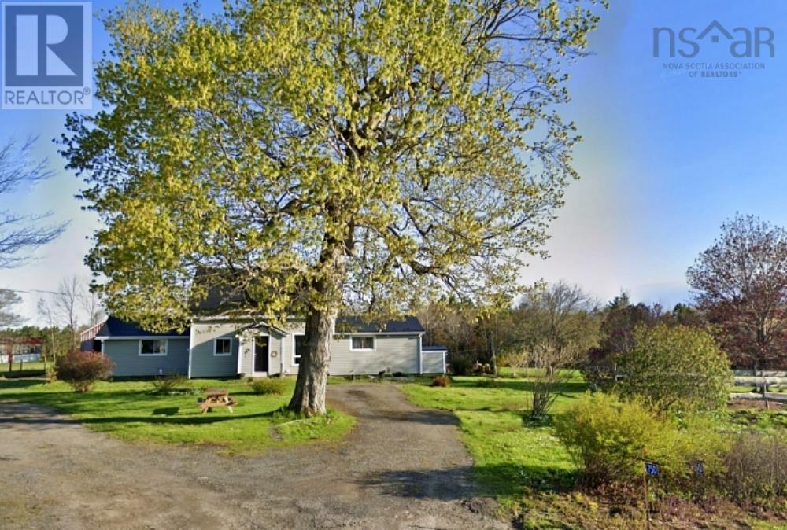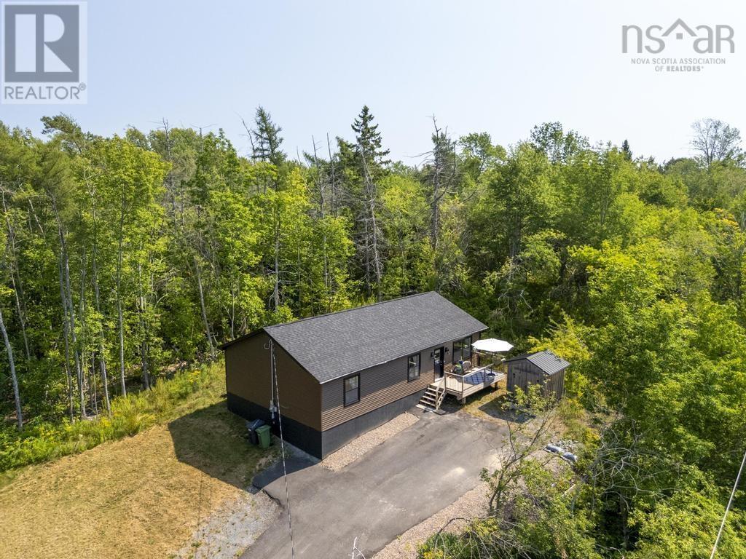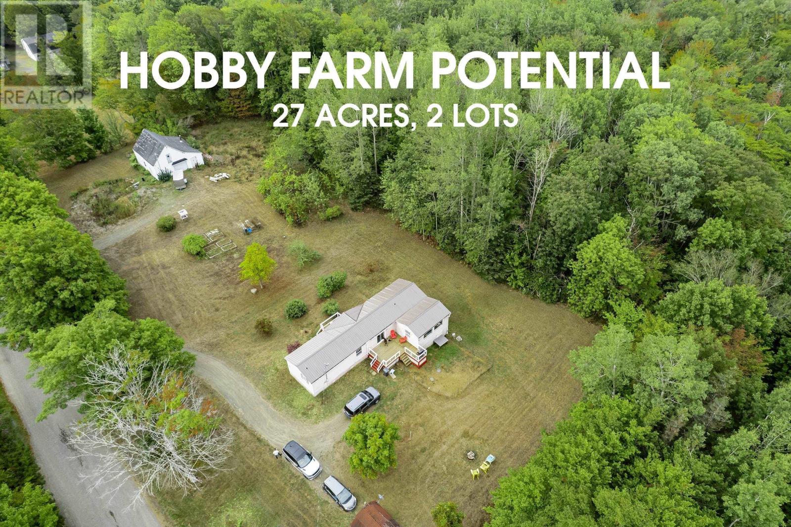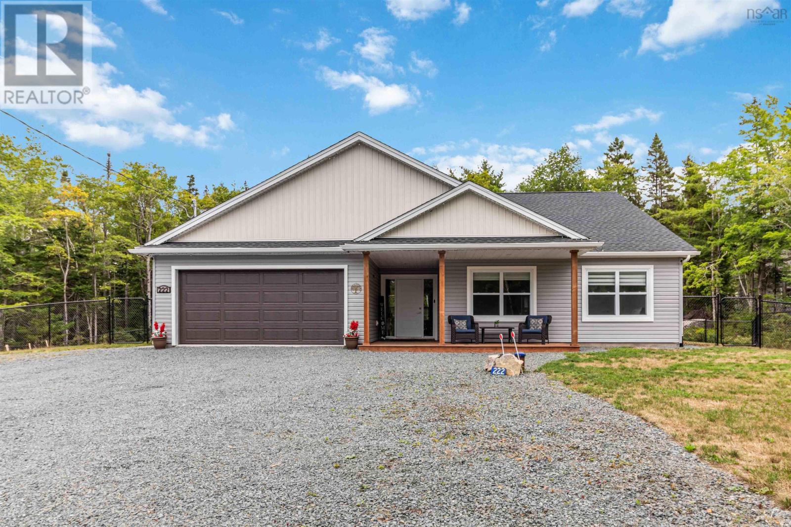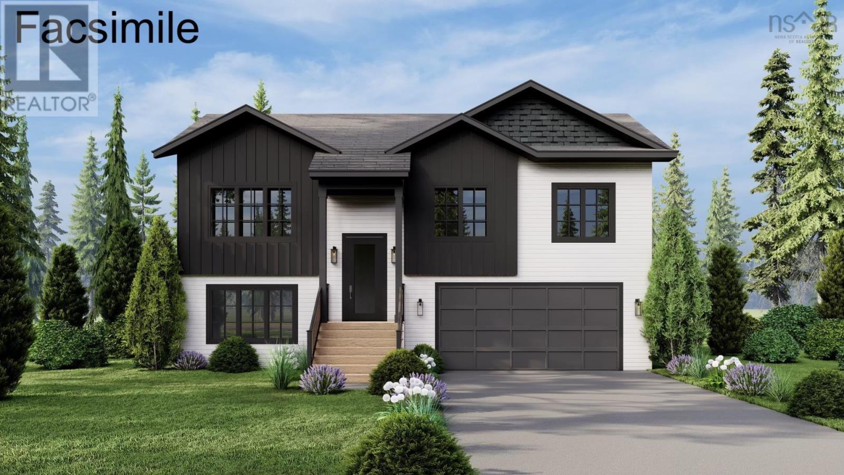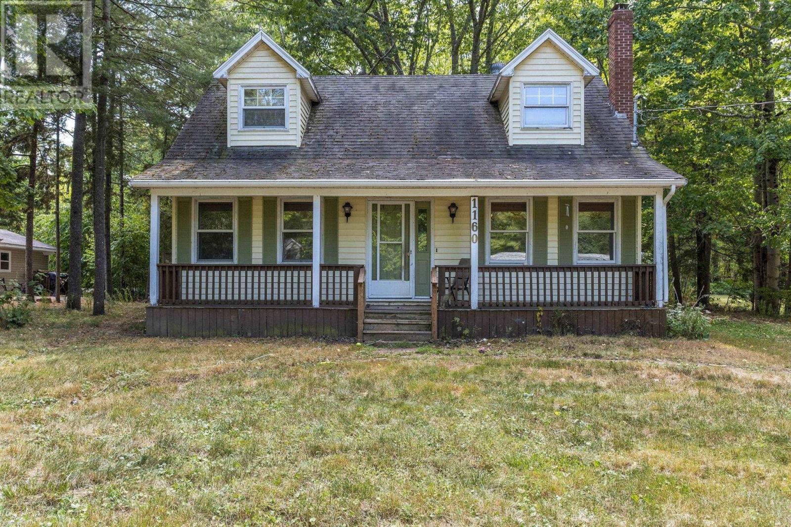- Houseful
- NS
- Cherry Hill
- B0J
- 8212 Highway 331
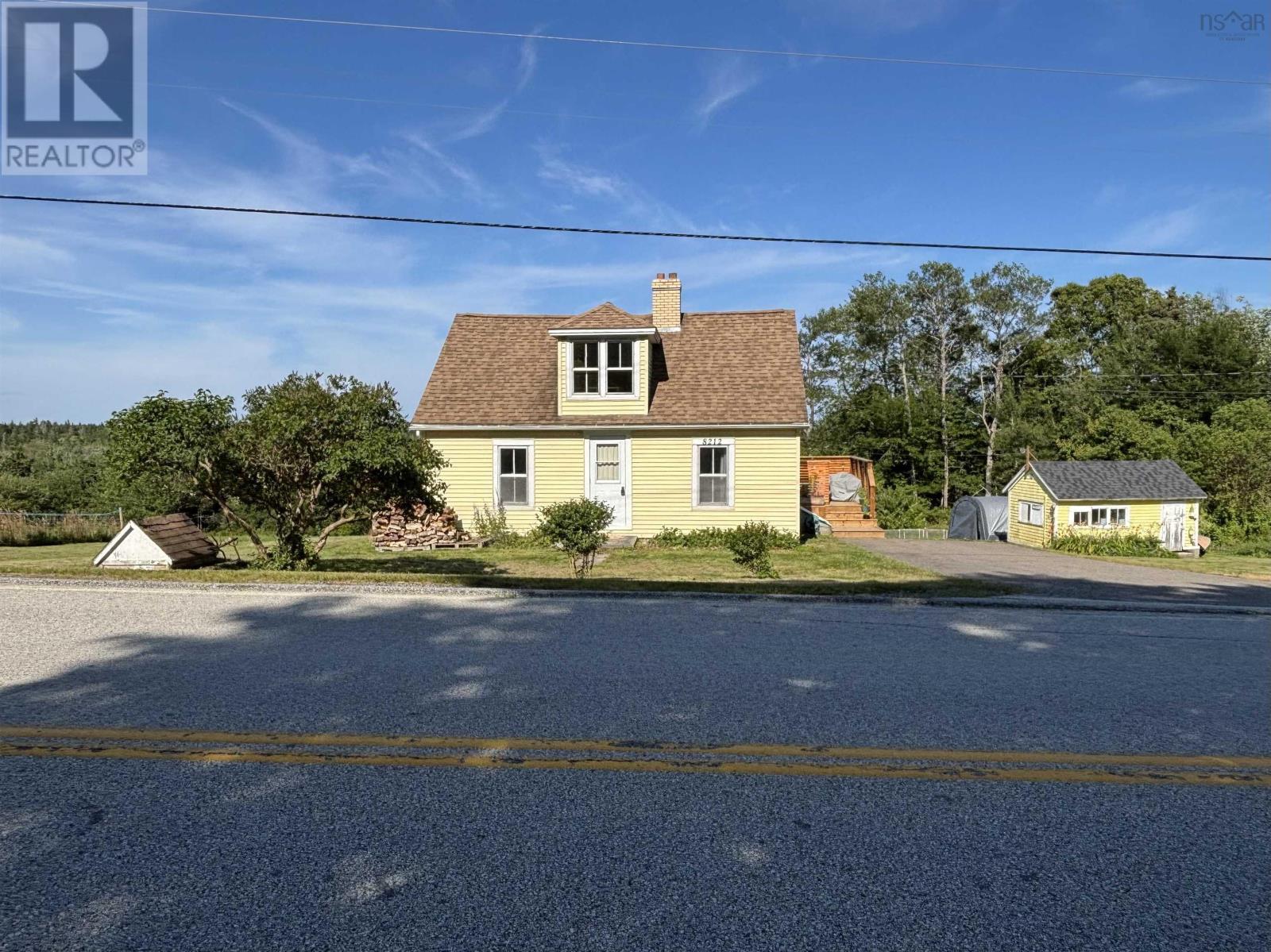
8212 Highway 331
8212 Highway 331
Highlights
Description
- Home value ($/Sqft)$296/Sqft
- Time on Houseful47 days
- Property typeSingle family
- Lot size10 Acres
- Year built1870
- Mortgage payment
Located in the peaceful seaside community of Cherry Hill, this older yet charming 3-bedroom, 1- bath home is full of character and warmth. With its cozy interior and inviting layout, this property offers a peaceful rural lifestyle while still being just minutes from some of the South Shores most beautiful beaches. Whether you're sipping your morning coffee on the porch or enjoying a quiet evening by the wood stove, this home is the perfect countryside retreat. Set on over 10 plus acres, the property provides a fantastic opportunity for a hobby farm or simply enjoying the space and privacy of rural living. Theres plenty of room for gardens, chickens, or even a few animals, with open fields for farming and wooded areas to explore. If you're looking for a place to slow down, connect with nature, and enjoy the coastal lifestyle, this home could be transformed into your perfect little homestead retreat. This sweet little property could be just what youve been waiting for! (id:63267)
Home overview
- Sewer/ septic Septic system
- # total stories 2
- # full baths 1
- # total bathrooms 1.0
- # of above grade bedrooms 3
- Flooring Laminate, linoleum, other
- Subdivision Cherry hill
- Lot desc Landscaped
- Lot dimensions 10
- Lot size (acres) 10.0
- Building size 1012
- Listing # 202518257
- Property sub type Single family residence
- Status Active
- Bedroom 10.5m X 12.2m
Level: 2nd - Bedroom 8m X 12.7m
Level: 2nd - Bathroom (# of pieces - 1-6) 4.1m X 8.9m
Level: Main - Bedroom 11.2m X 16.1m
Level: Main - Living room 11.2m X 16.1m
Level: Main - Mudroom 11m X 11m
Level: Main - Eat in kitchen 11m X 17.2m
Level: Main
- Listing source url Https://www.realtor.ca/real-estate/28633777/8212-highway-331-cherry-hill-cherry-hill
- Listing type identifier Idx

$-800
/ Month


