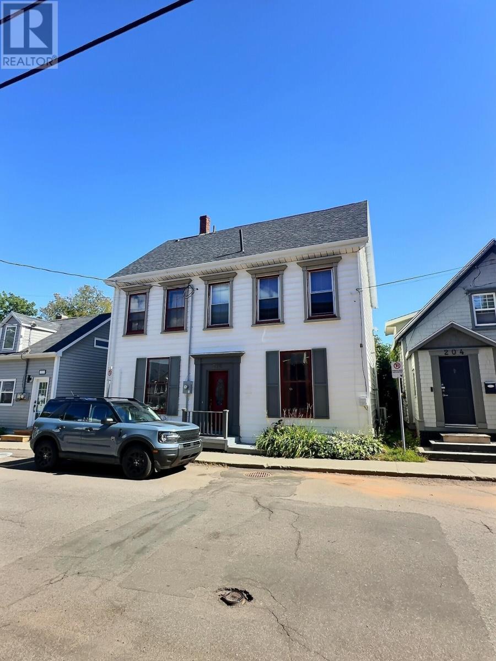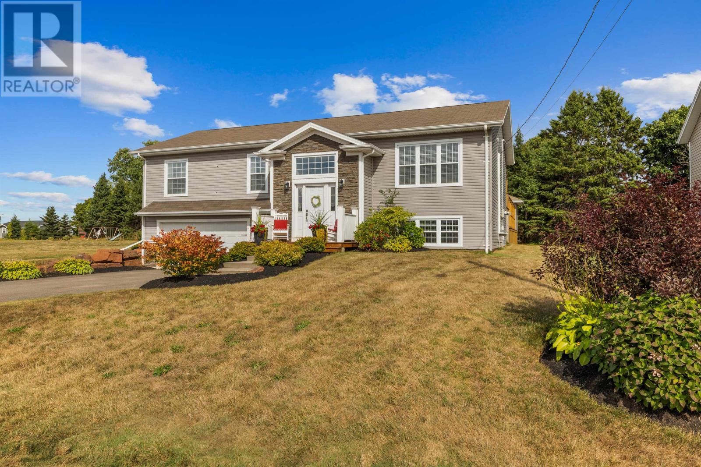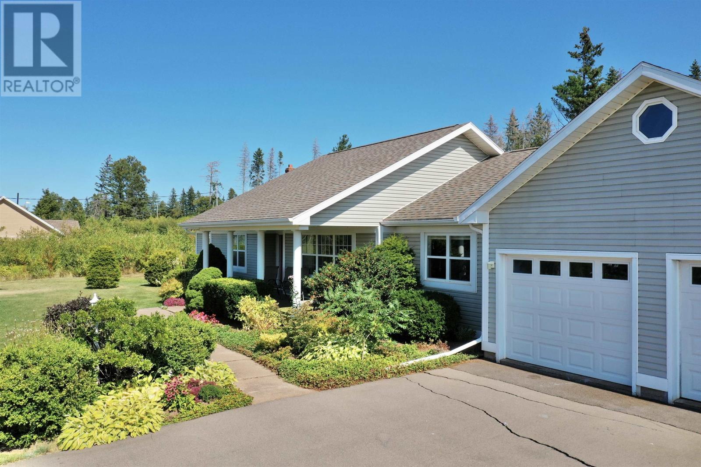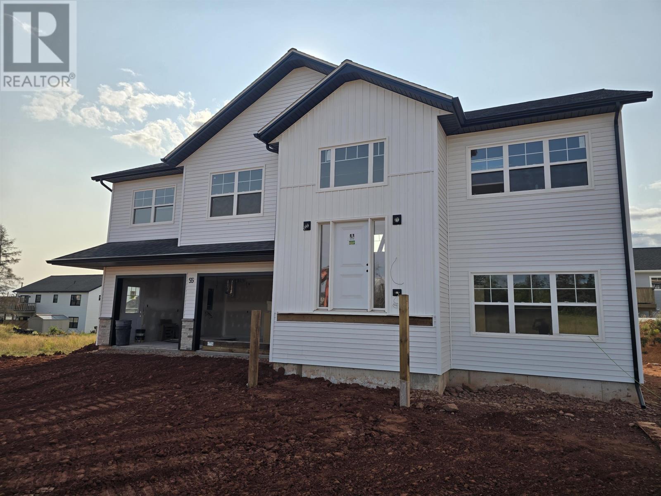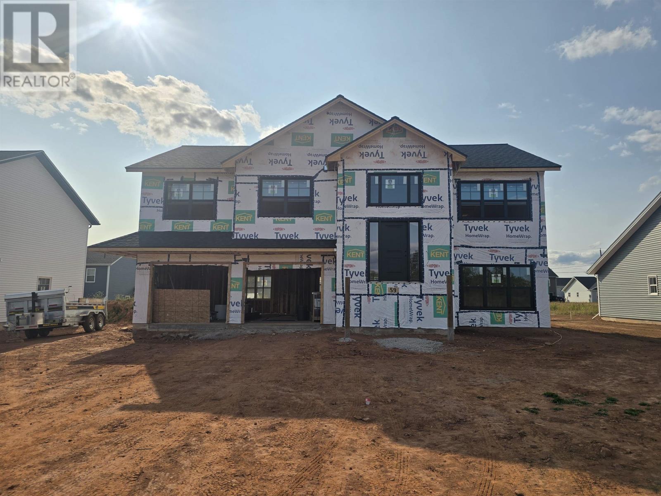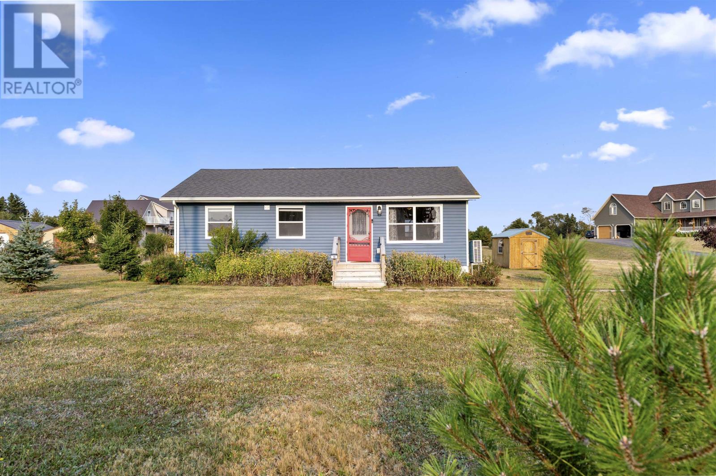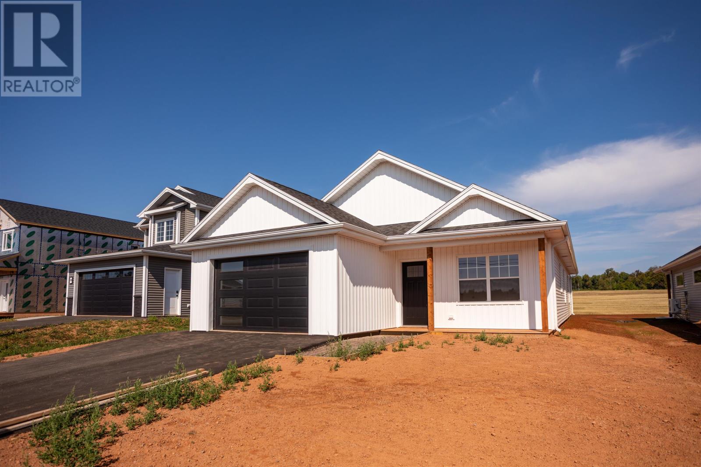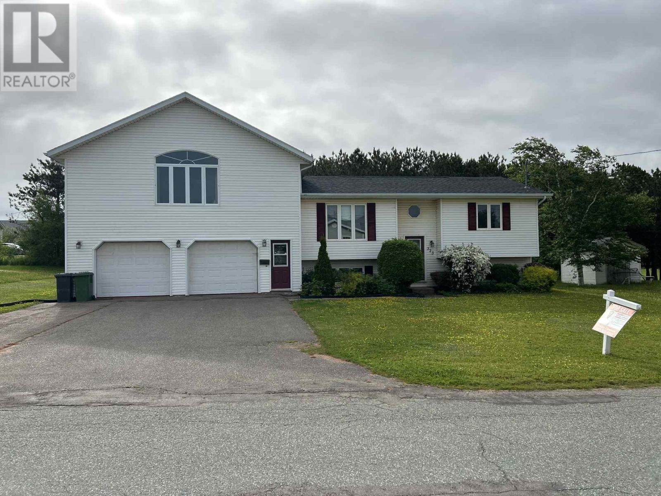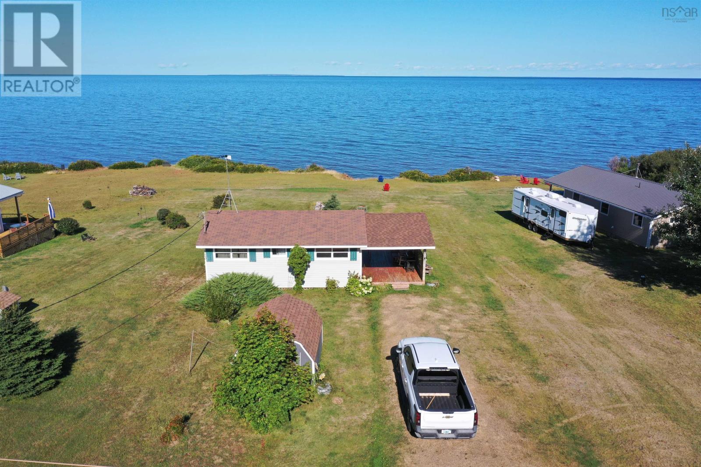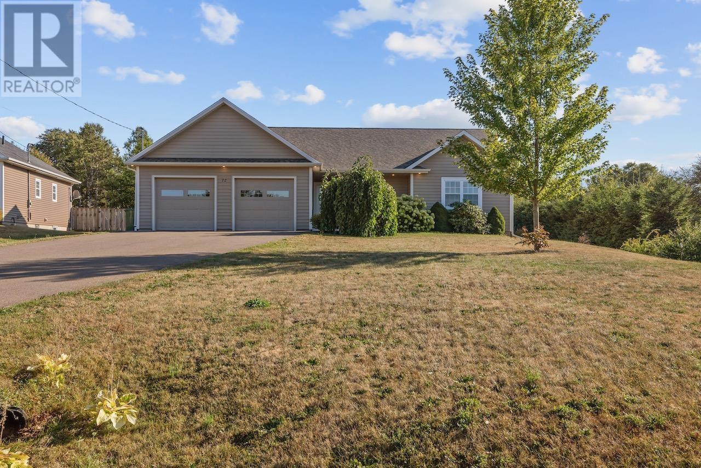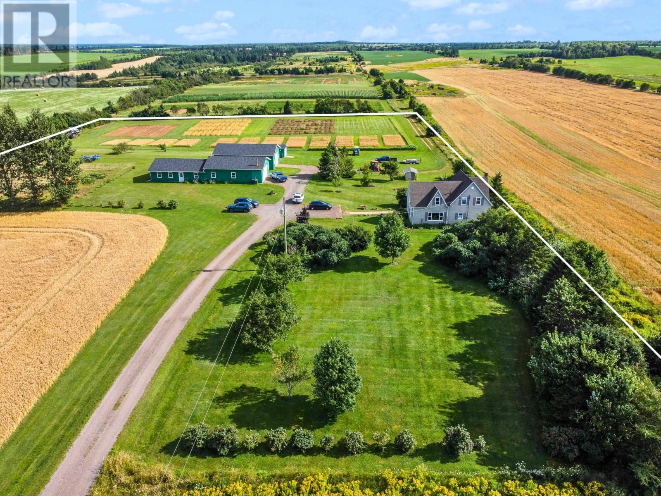- Houseful
- PE
- Mount Stewart
- C0A
- 714 French Village Rd
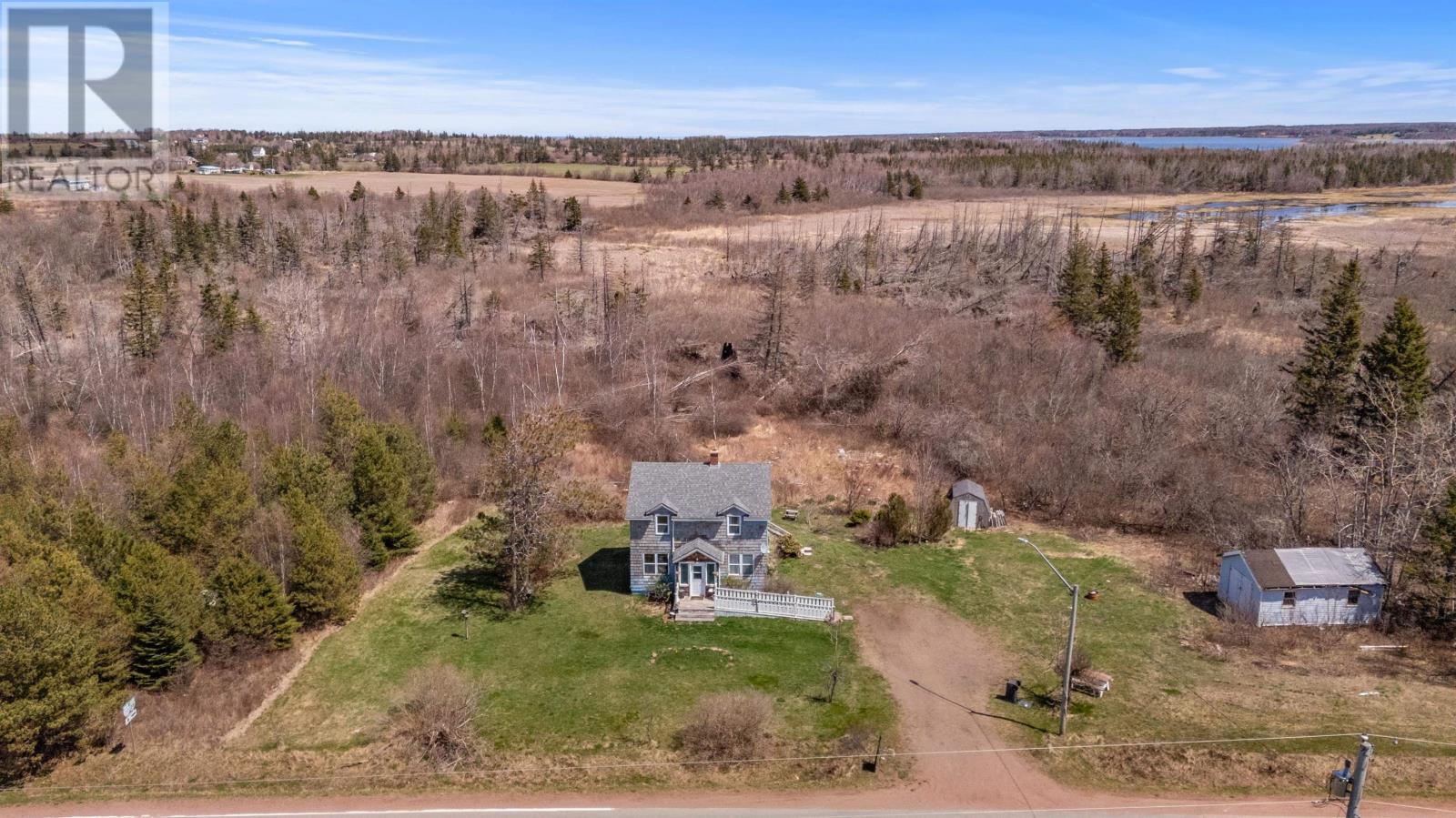
714 French Village Rd
714 French Village Rd
Highlights
Description
- Time on Houseful190 days
- Property typeSingle family
- Lot size3.50 Acres
- Year built1955
- Mortgage payment
This is a gem of a home which does need some work on the outside buy inside it has a classic main-level living/dining/kitchen layout; convenient main-level laundry?ideal for families or mobility concerns. Updates include a fibreglass oil tank, 12 year old furnace that was cleaned in Fall of 2024, and new well pump and pressure tank two years ago. This property offers an exceptional canvas?ample space, natural features, and proximity to scenic beaches all wrapped in a quiet, country setting. With some renovation, it?s set to become a spectacular family home or a rental property.Nestled on a private 3.5-acre parcel this charming 1,100 sqft, four-bedroom, two-bathroom home offers an idyllic blend of serenity and potential. The water heater and furnace are in good condition 11-12 yrs old with a fiberglass oil tank. Furnace was cleaned in fall 2024. Well pump & pressure tank are two years old. The home has been well taken care of over the years with all the big items having been replaced and updated. The exterior is wood shingled which are prepped and ready for a coat of stain in the spring. The basement is full concrete With direct access to freshwater from the artesian-fed French Creek, and only five minutes to The famous Golf Club and Resort at Crowbush, it?s perfect for nature lovers and adventurous spirits. Within a 25 min walk, is the phenomenal Straight Road or Feehans Shore Beach on the North Shore. (id:63267)
Home overview
- Heat source Oil
- Heat type Forced air, furnace
- Sewer/ septic Septic system
- # total stories 2
- # full baths 2
- # total bathrooms 2.0
- # of above grade bedrooms 4
- Flooring Carpeted, laminate, vinyl
- Subdivision Mount stewart
- Directions 1984227
- Lot dimensions 3.5
- Lot size (acres) 3.5
- Listing # 202504067
- Property sub type Single family residence
- Status Active
- Bathroom (# of pieces - 1-6) 10m X 5.6m
Level: 2nd - Bedroom 11m X 7.6m
Level: 2nd - Bedroom 13m X 9.5m
Level: 2nd - Bedroom 11m X 11m
Level: 2nd - Bathroom (# of pieces - 1-6) 6m X 11m
Level: Main - Dining room 11m X 11m
Level: Main - Kitchen 7m X 14m
Level: Main - Primary bedroom 10m X 11m
Level: Main - Living room 12m X 11m
Level: Main
- Listing source url Https://www.realtor.ca/real-estate/27978159/714-french-village-road-mount-stewart-mount-stewart
- Listing type identifier Idx

$-586
/ Month


