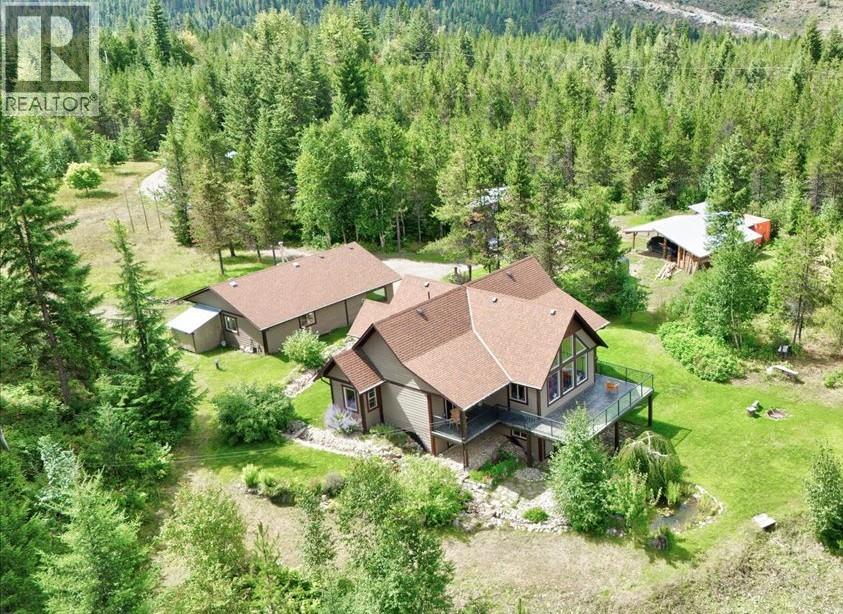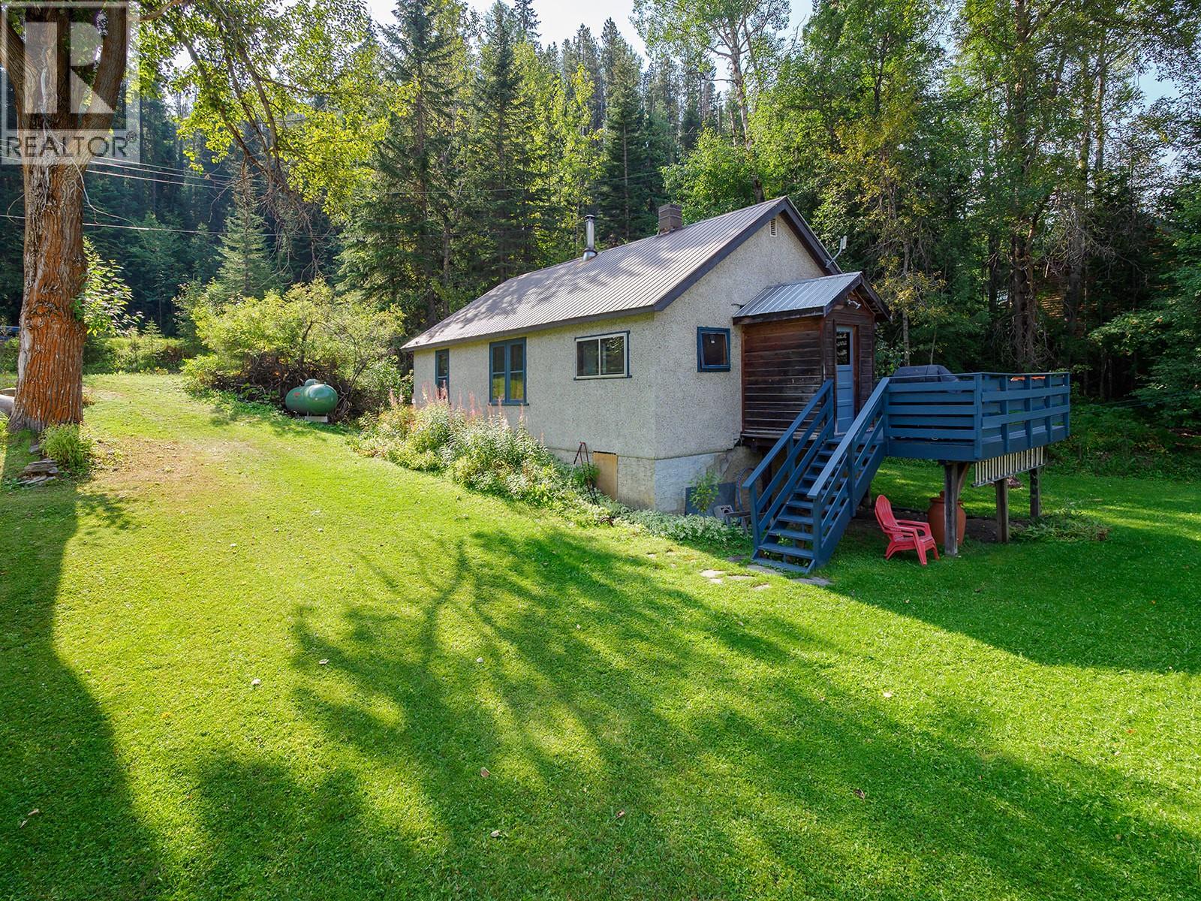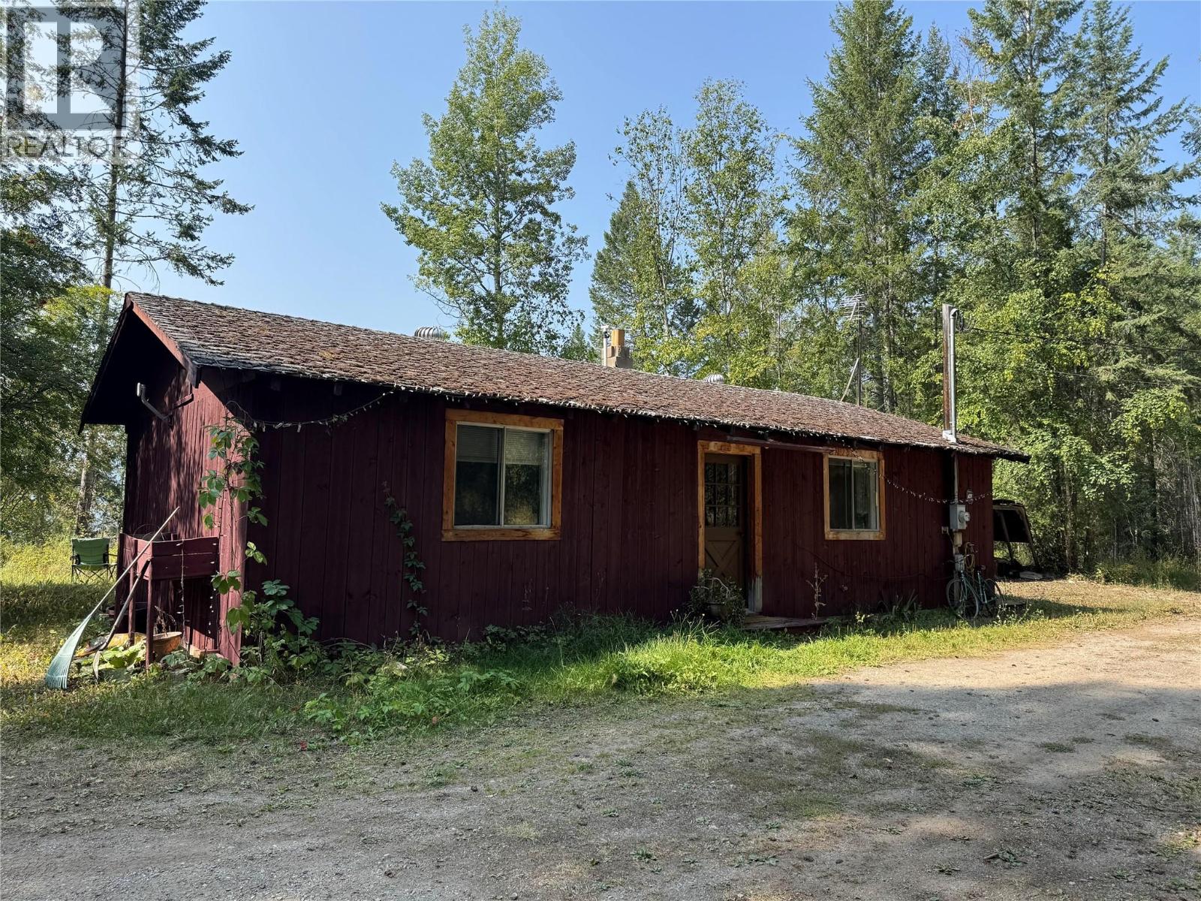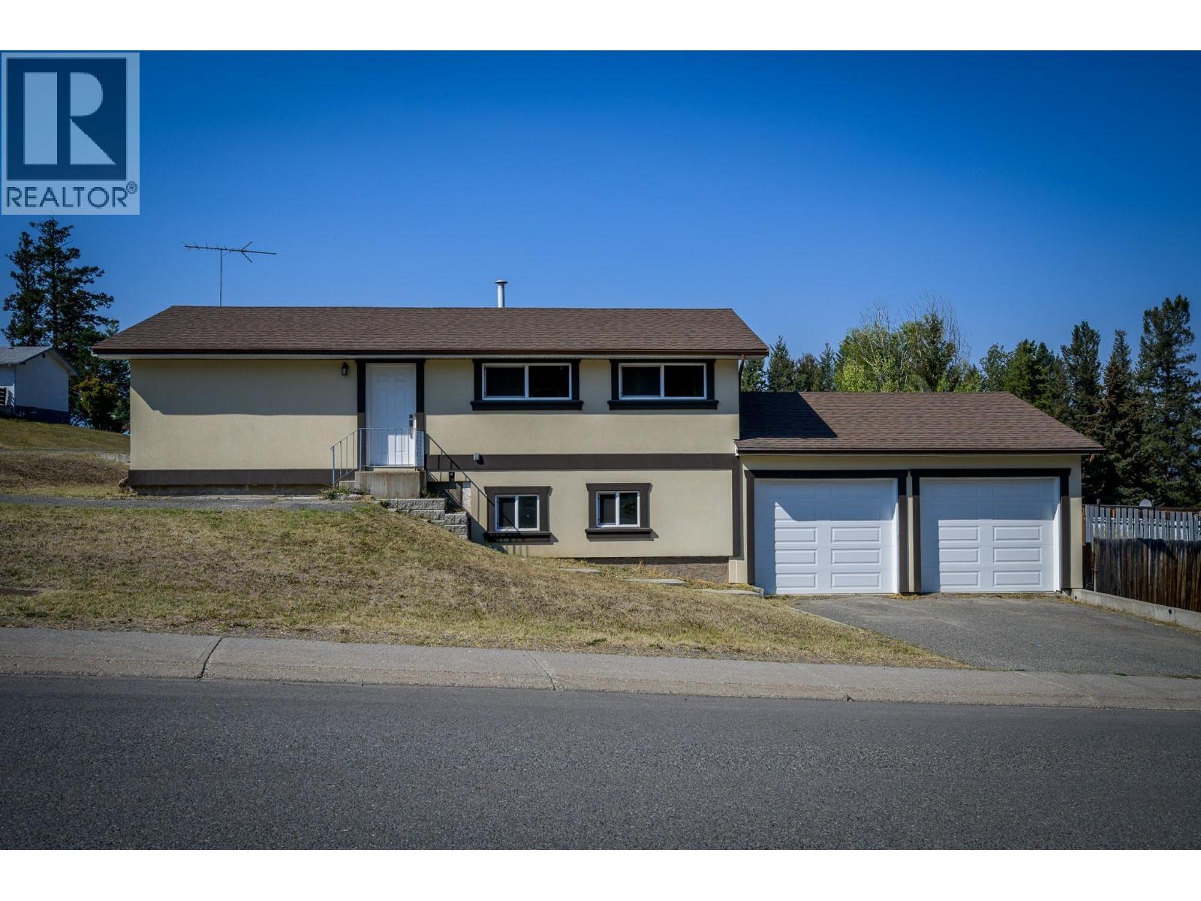- Houseful
- BC
- Cherryville
- V0E
- 1433 Sugar Lake Rd

1433 Sugar Lake Rd
1433 Sugar Lake Rd
Highlights
Description
- Home value ($/Sqft)$545/Sqft
- Time on Houseful177 days
- Property typeSingle family
- StyleCabin,contemporary,ranch
- Lot size60.50 Acres
- Year built2012
- Mortgage payment
If its privacy and space you require, here it is! 60 acres with a newer 3 bed / 2.5 bath home with additional 1 bed/1 bath cottage and freestanding 30' x 40' garage/workshop. Evergreen trees line the driveway to an open area of approximately 5 acres where the home has clear view of distant snow capped mountains. Main Floor: The kitchen boasts granite counter tops hardwood cabinets and tiled floor. The kitchen is open to the dining and living room where the massive vaulted ceiling allows for ample light from the floor to ceiling windows. The flooring is scrapped hardwood with in-floor boiler heat keeping this living space warm and inviting. The primary bedroom is located on the main floor which has a 4 piece ensuite bath and walk through closet. There is an elevated wrap around concrete deck accessible from the kitchen and primary bedroom. Downstairs: Level walk-out basement with a large carpeted family room with 2 additional bedrooms, full bath, mechanical and cold room. The outbuildings consist of the small cottage with long term tenant, insulated garage/workshop with power, water, and concrete floor, plus 2 additional pole sheds for vehicle or machinery storage. Water is provided by drilled well indicating 10 GPM, as well as a domestic Water Licence off Switchback Creek. The home is heated with in-floor heat provided by remote wood boiler in the yard and electric baseboards for backup. Great recreational area, located close to Sugar Lake, Shuswap River and Crownland. (id:63267)
Home overview
- Heat source Electric, other
- Heat type Baseboard heaters, hot water, see remarks
- # total stories 2
- Roof Unknown
- # parking spaces 1
- Has garage (y/n) Yes
- # full baths 2
- # half baths 1
- # total bathrooms 3.0
- # of above grade bedrooms 3
- Flooring Carpeted, hardwood, tile
- Community features Rural setting
- Subdivision Cherryville
- View Mountain view, valley view, view (panoramic)
- Zoning description Agricultural
- Directions 2068898
- Lot desc Wooded area
- Lot dimensions 60.5
- Lot size (acres) 60.5
- Building size 2326
- Listing # 10337945
- Property sub type Single family residence
- Status Active
- Other 8.23m X 10.363m
Level: 3rd - Workshop 9.449m X 5.029m
Level: 3rd - Other 7.315m X 4.267m
Level: 3rd - Utility 3.404m X 2.794m
Level: Basement - Family room 10.008m X 4.166m
Level: Basement - Other 1.676m X 5.69m
Level: Basement - Bathroom (# of pieces - 3) 1.676m X 2.261m
Level: Basement - Bedroom 3.353m X 2.794m
Level: Basement - Bedroom 3.912m X 5.537m
Level: Basement - Dining nook 3.658m X 2.819m
Level: Main - Laundry 3.353m X 1.803m
Level: Main - Other 8.534m X 3.658m
Level: Main - Primary bedroom 4.115m X 3.658m
Level: Main - Pantry 1.397m X 1.397m
Level: Main - Living room 4.496m X 5.791m
Level: Main - Foyer 3.378m X 2.235m
Level: Main - Other 2.286m X 2.057m
Level: Main - Bathroom (# of pieces - 2) 1.473m X 1.524m
Level: Main - Ensuite bathroom (# of pieces - 4) 3.277m X 2.286m
Level: Main - Dining room 4.394m X 4.572m
Level: Main
- Listing source url Https://www.realtor.ca/real-estate/28011212/1433-sugar-lake-road-cherryville-cherryville
- Listing type identifier Idx

$-3,381
/ Month













