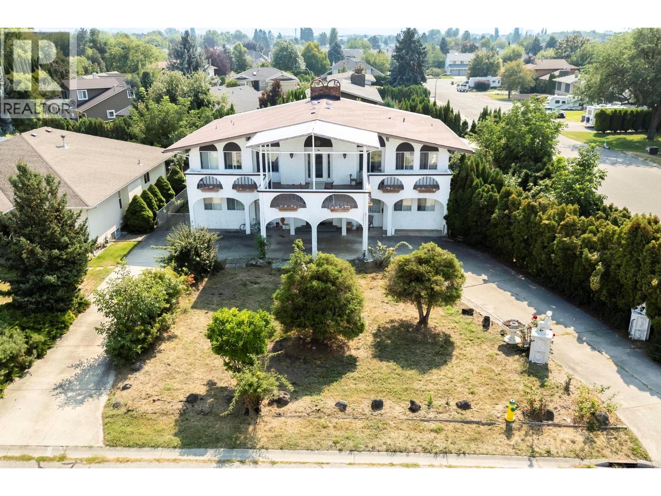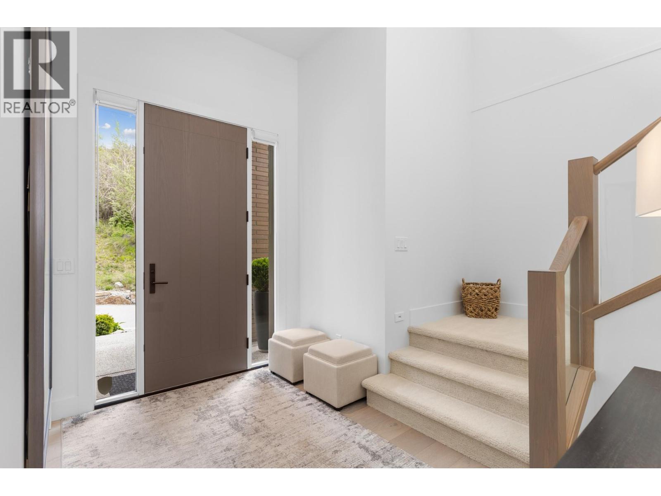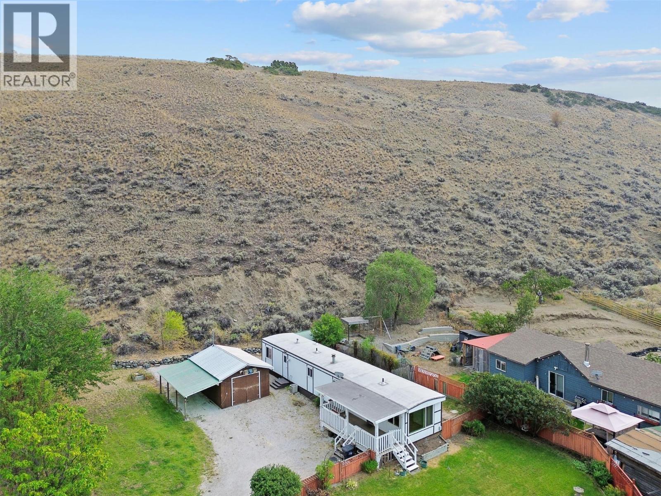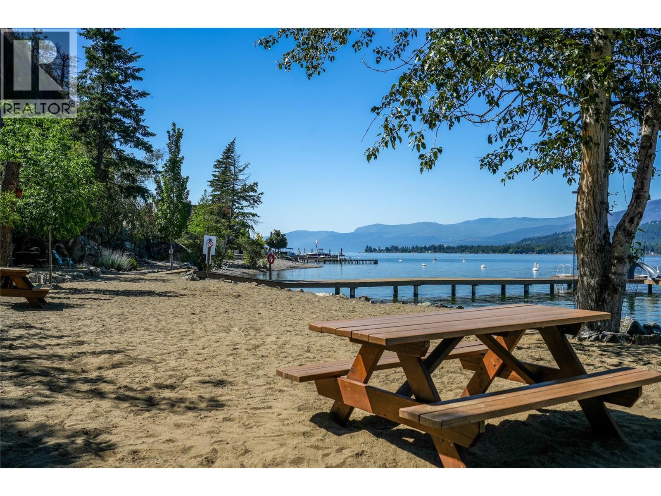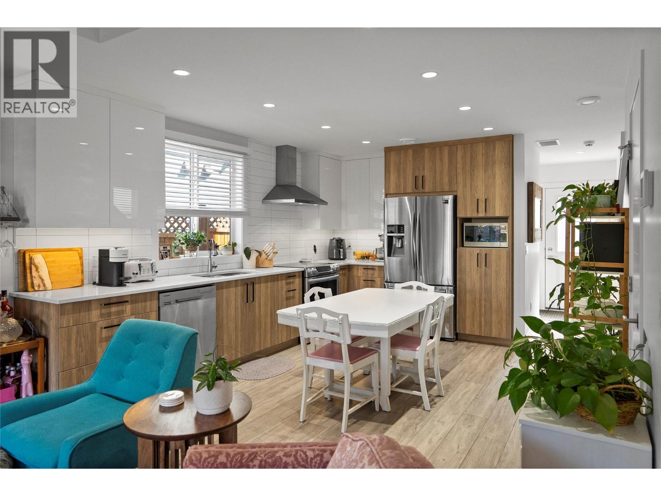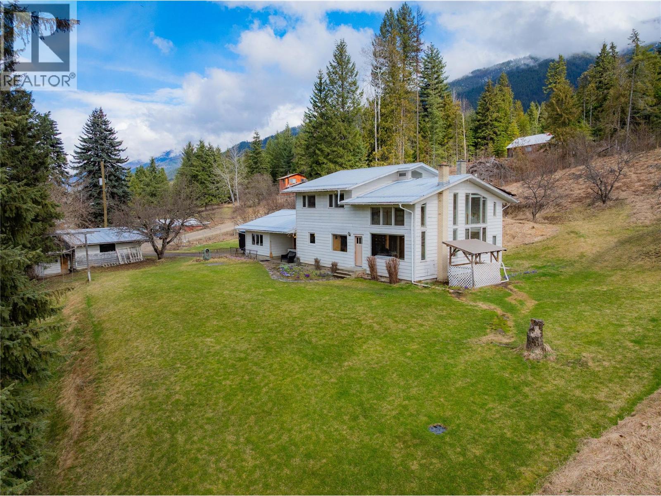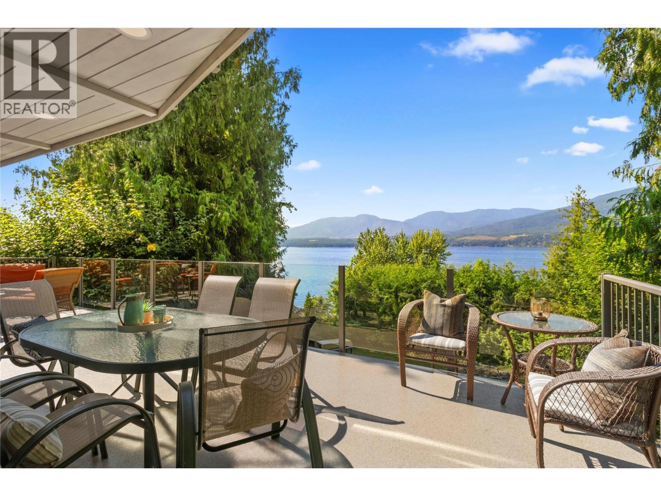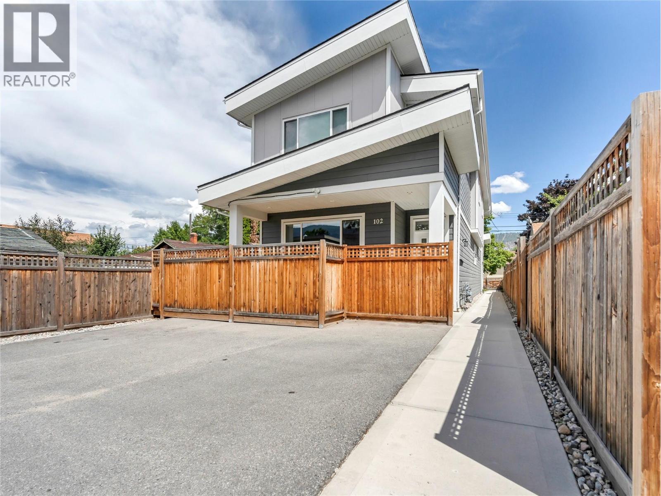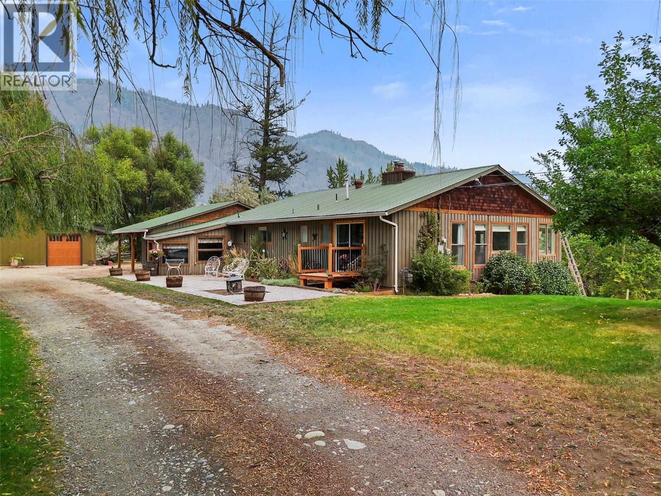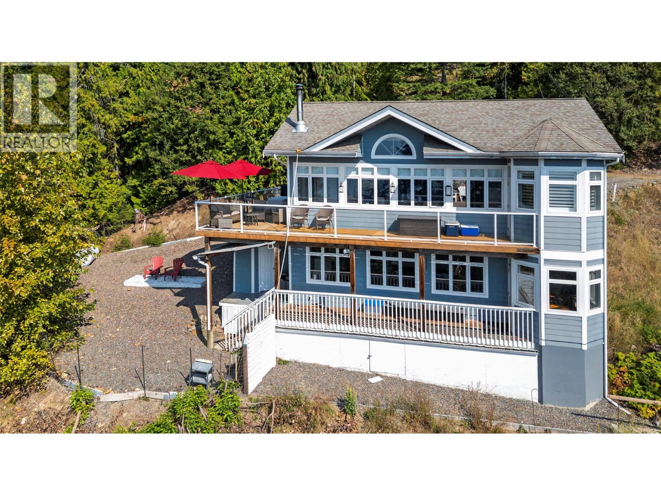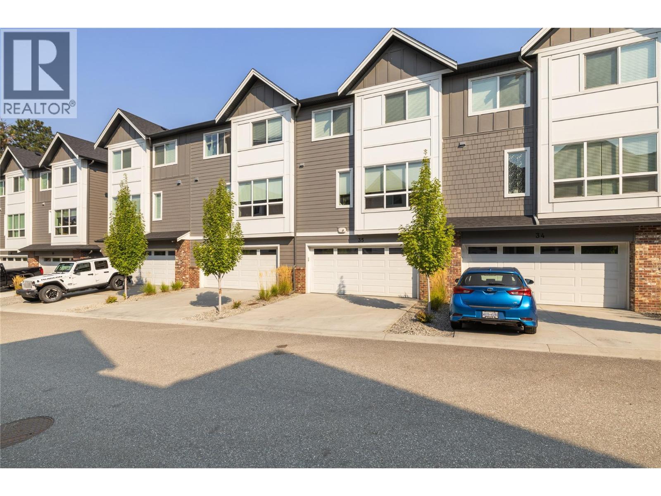- Houseful
- BC
- Cherryville
- V0E
- 20 Dunlevy Rd
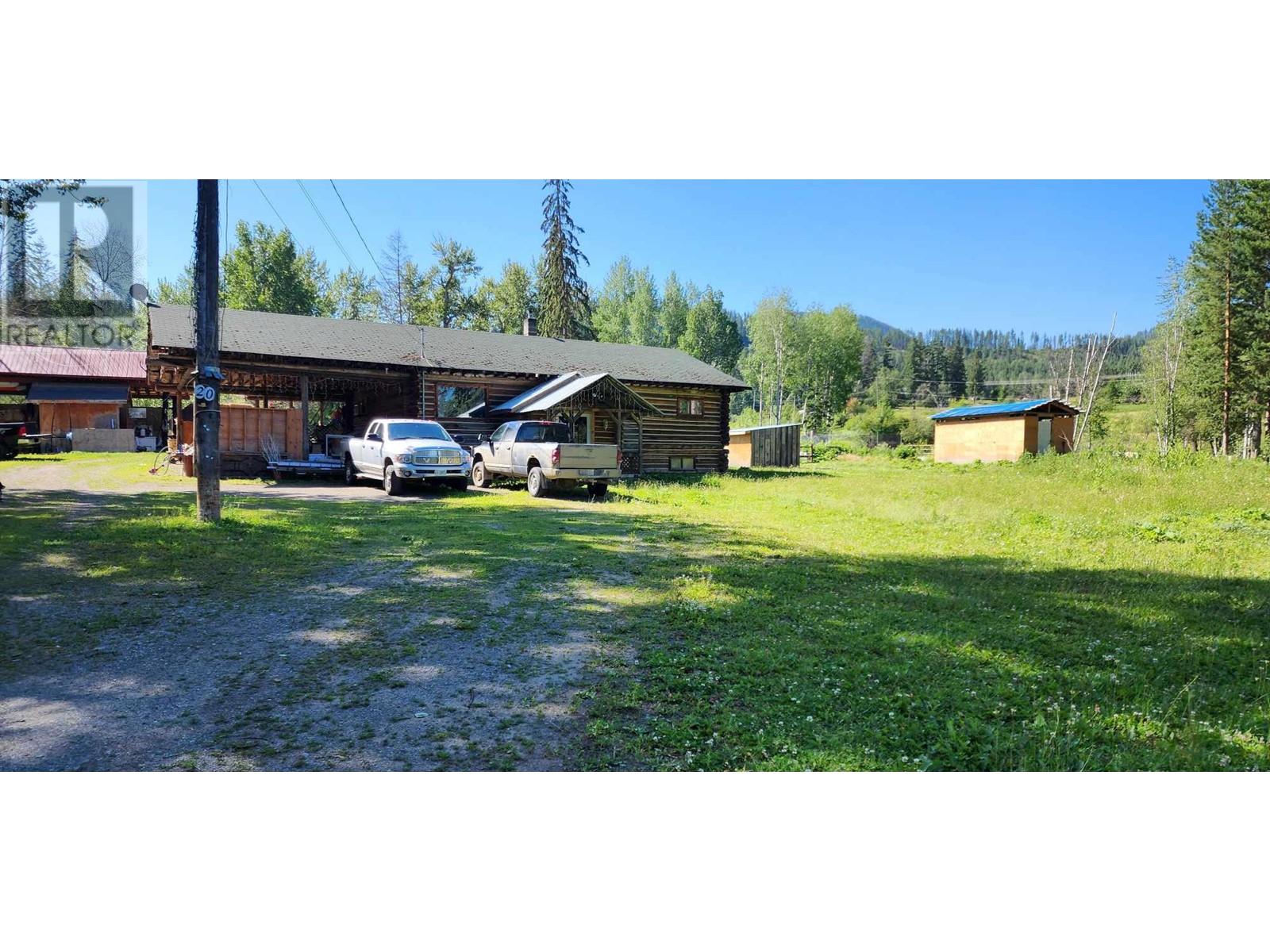
20 Dunlevy Rd
20 Dunlevy Rd
Highlights
Description
- Home value ($/Sqft)$472/Sqft
- Time on Houseful150 days
- Property typeSingle family
- StyleLog house/cabin
- Lot size14.06 Acres
- Year built1976
- Mortgage payment
Horse Lover's take note! Level 14.06 Acre property fully set up for horse with large riding ring, pasture land, shelters etc. Log home has just had logs re - chinked in side & outside, new kitchen almost completely installed, only new countertops ordered and soon to be installed, all new flooring on main floor, new wiring and new electrical panel, fresh drywall in bedroom and some new plumbing also. Basement has just been painted including the concrete floors. Property is fenced and cross fenced. The property has tons of potential for the right buyer that has time to shine it up! Full basement could easily be suited to become a mortgage helper. 2nd driveway would be perfect for a 2nd home for a farm hand or extended family. Bring your offers! (id:63267)
Home overview
- Heat source Electric
- Heat type Baseboard heaters, see remarks
- Sewer/ septic Septic tank
- # total stories 1
- Roof Unknown
- Fencing Fence
- Has garage (y/n) Yes
- # full baths 1
- # total bathrooms 1.0
- # of above grade bedrooms 3
- Flooring Laminate
- Community features Rural setting
- Subdivision Cherryville
- Zoning description Agricultural
- Lot desc Level
- Lot dimensions 14.06
- Lot size (acres) 14.06
- Building size 1247
- Listing # 10342384
- Property sub type Single family residence
- Status Active
- Bathroom (# of pieces - 3) 2.438m X 3.658m
Level: Main - Bedroom 3.048m X 3.658m
Level: Main - Kitchen 3.658m X 2.743m
Level: Main - Bedroom 3.048m X 4.267m
Level: Main - Living room 4.877m X 6.096m
Level: Main - Dining room 3.658m X 2.743m
Level: Main - Primary bedroom 3.048m X 4.267m
Level: Main
- Listing source url Https://www.realtor.ca/real-estate/28132983/20-dunlevy-road-cherryville-cherryville
- Listing type identifier Idx

$-1,571
/ Month


