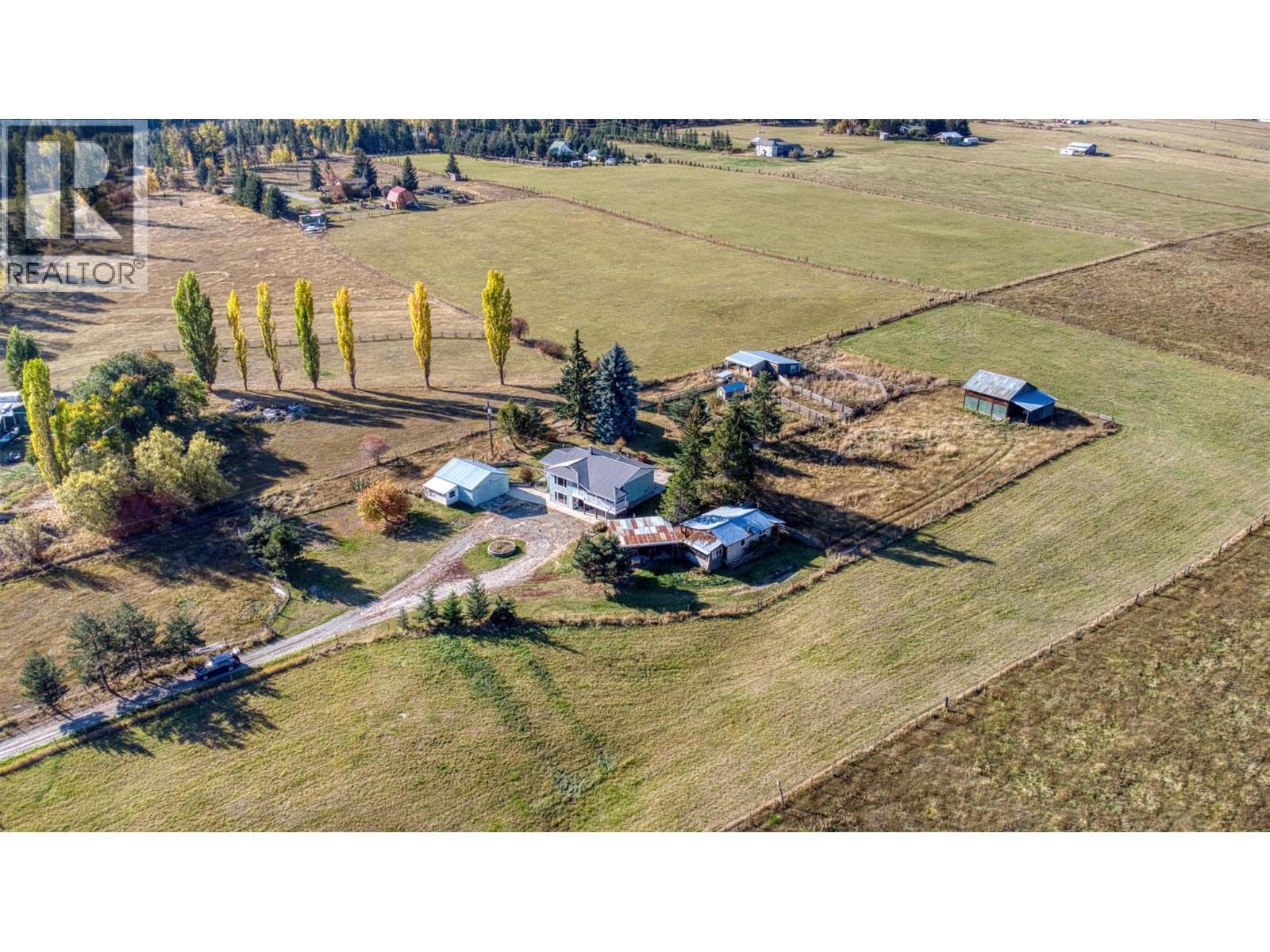- Houseful
- BC
- Cherryville
- V0E
- 48 Puckett Rd

48 Puckett Rd
48 Puckett Rd
Highlights
Description
- Home value ($/Sqft)$351/Sqft
- Time on Houseful138 days
- Property typeSingle family
- Lot size8.55 Acres
- Year built1979
- Garage spaces1
- Mortgage payment
8.55 Acres of fenced & cross fenced productive hay land complemented by a nicely updated 4 bedroom home featuring new windows in 2019, large sundeck to enjoy the gorgeous valley & mountain views. Spacious patio in back yard for summer bbq's. Large fenced garden area, barns, animal shelters, 24' x 26' workshop with 10 foot ceilings wired 220, concrete floor and a pellet stove to keep you warm. High efficiency wood heater in family room keeps the home cozy in the winter months. 50 x 50 fenced garden area, 25' x 27' storage building for all your toys & farm implements. A lovely one bedroom cabin with covered deck in front and side deck to enjoy the evening shade. A chicken coop, several stalls in barn, tack room and lots of pasture land for your animals. Enjoy country living in the wonderful community of Cherryville! (id:63267)
Home overview
- Heat source Electric, wood
- Heat type Baseboard heaters, stove
- Sewer/ septic Septic tank
- # total stories 2
- Roof Unknown
- Fencing Cross fenced
- # garage spaces 1
- # parking spaces 1
- Has garage (y/n) Yes
- # full baths 1
- # half baths 2
- # total bathrooms 3.0
- # of above grade bedrooms 4
- Flooring Mixed flooring
- Subdivision Cherryville
- Zoning description Unknown
- Lot dimensions 8.55
- Lot size (acres) 8.55
- Building size 2220
- Listing # 10352512
- Property sub type Single family residence
- Status Active
- Workshop 7.315m X 8.23m
Level: Basement - Laundry 3.048m X 3.353m
Level: Basement - Partial bathroom 1.372m X 1.524m
Level: Basement - Storage 2.438m X 2.438m
Level: Basement - Bedroom 3.962m X 2.438m
Level: Basement - Bedroom 3.658m X 3.962m
Level: Basement - Dining room 3.658m X 3.353m
Level: Main - 1.651m X 1.372m
Level: Main - Kitchen 5.791m X 3.658m
Level: Main - Full bathroom 1.981m X 2.235m
Level: Main - Bedroom 3.658m X 2.565m
Level: Main - Living room 7.01m X 4.572m
Level: Main - Primary bedroom 4.724m X 3.505m
Level: Main
- Listing source url Https://www.realtor.ca/real-estate/28481565/48-puckett-road-cherryville-cherryville
- Listing type identifier Idx

$-2,077
/ Month













