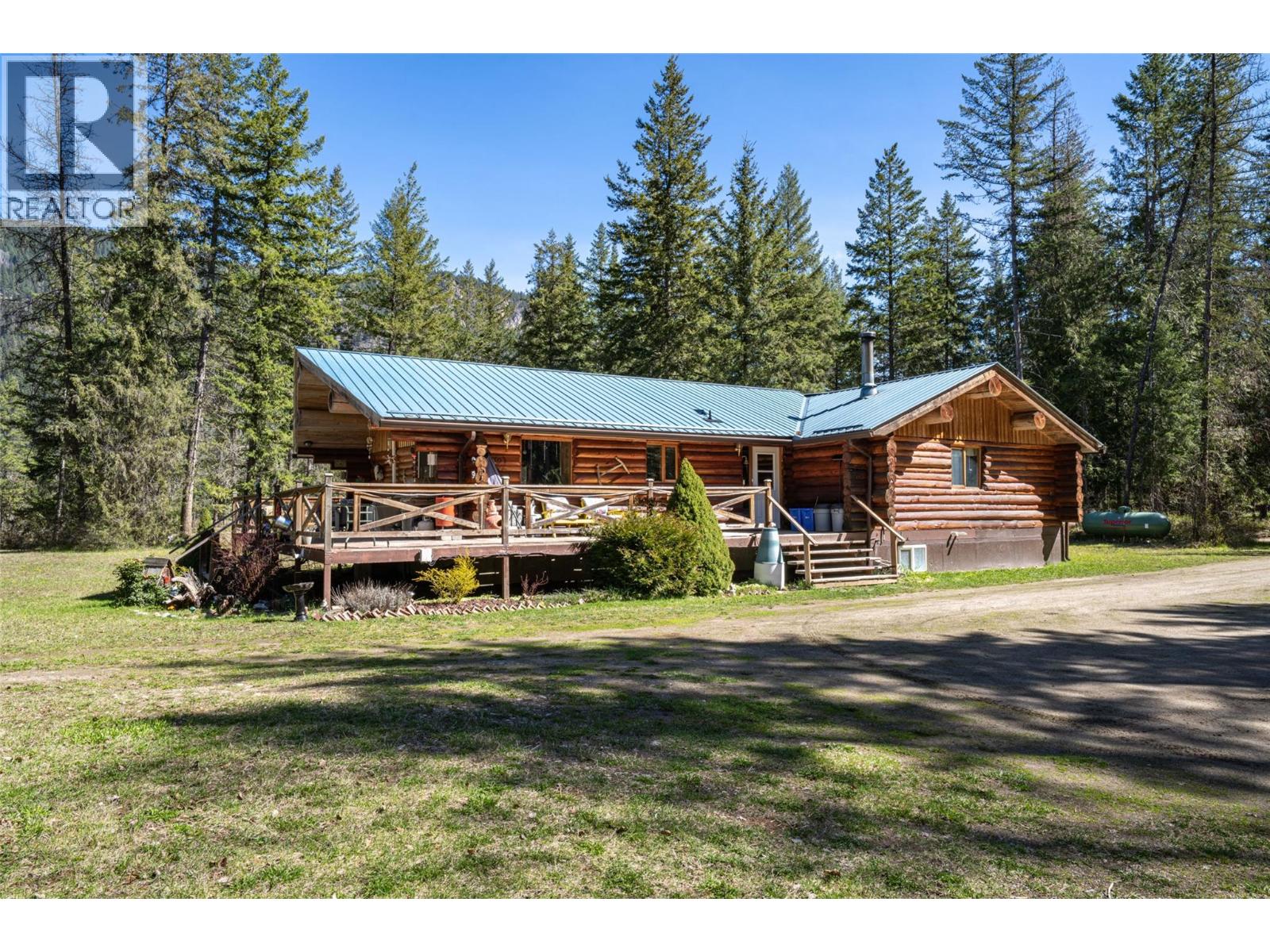- Houseful
- BC
- Cherryville
- V0E
- 6 Highway Unit 1474

6 Highway Unit 1474
6 Highway Unit 1474
Highlights
Description
- Home value ($/Sqft)$280/Sqft
- Time on Houseful192 days
- Property typeSingle family
- StyleLog house/cabin,ranch
- Lot size7.78 Acres
- Year built1983
- Mortgage payment
Move in ready! Park-like property with a 3 bed/3 bath offering rustic charm with modern comfort log home with several good outbuildings including a 30' x 48' Shop on 7.78 rural acres. This property would be ideal for retirees seeking tranquility or families looking for space to grow. Home is fully finished on 2 levels. Main floor has the kitchen which is open to the dining and living room with a large vaulted ceiling over the entire space. The primary bedroom is on this floor featuring a 3 pce. ensuite bath and walk-in closet. There are 2 extra bedrooms on this floor along with the main bath. Downstairs is the laundry / 3 pce. bath and cedar sauna combo, small workshop for your tinkering and a massive family room. There is a possibility of a fourth bedroom on this level with adding a window to the bonus room. The mechanical room has a propane forced air furnace ducted throughout the home for instant heat, there is also two heat exchangers, one in the living rm. and one in the basement family rm. Heat exchangers provide heat in winter and cooling in summer for A/C. The last room in the basement is a 6' x 11' cold room to store all your summer preserves. Outside the home features a partially covered wrap around deck on 3 sides. The outbuildings include a sturdy 32' x 38' pole barn used to park vehicles and RV's. The 1440 sq ft shop is divided in half about 50/50, front half is mechanical work space, back half is insulated with 1/2 bath and storage above. Log ind. 20 GPM well. (id:63267)
Home overview
- Cooling See remarks
- Heat source Electric
- Heat type Heat pump, see remarks
- Sewer/ septic Septic tank
- # total stories 2
- Roof Unknown
- Fencing Not fenced
- # parking spaces 4
- Has garage (y/n) Yes
- # full baths 3
- # total bathrooms 3.0
- # of above grade bedrooms 3
- Flooring Carpeted, vinyl
- Community features Family oriented, rural setting, pets allowed, rentals allowed
- Subdivision Cherryville
- View Mountain view, valley view
- Zoning description Residential
- Directions 2068898
- Lot desc Landscaped
- Lot dimensions 7.78
- Lot size (acres) 7.78
- Building size 3037
- Listing # 10344774
- Property sub type Single family residence
- Status Active
- Family room 8.026m X 7.264m
Level: Basement - Utility 4.826m X 3.556m
Level: Basement - Other 3.277m X 3.886m
Level: Basement - Other 2.235m X 1.778m
Level: Basement - Workshop 5.588m X 3.277m
Level: Basement - Bathroom (# of pieces - 3) 2.184m X 2.464m
Level: Basement - Other 3.353m X 2.007m
Level: Basement - Living room 3.962m X 5.994m
Level: Main - Pantry 3.454m X 2.591m
Level: Main - Dining room 2.134m X 3.48m
Level: Main - Kitchen 3.404m X 4.496m
Level: Main - Ensuite bathroom (# of pieces - 3) 2.134m X 2.134m
Level: Main - Primary bedroom 4.089m X 4.318m
Level: Main - Bedroom 3.48m X 3.404m
Level: Main - Bathroom (# of pieces - 3) 2.134m X 2.134m
Level: Main - Other 2.438m X 2.438m
Level: Main - Bedroom 3.251m X 4.166m
Level: Main
- Listing source url Https://www.realtor.ca/real-estate/28211711/1474-6-highway-cherryville-cherryville
- Listing type identifier Idx

$-2,266
/ Month













