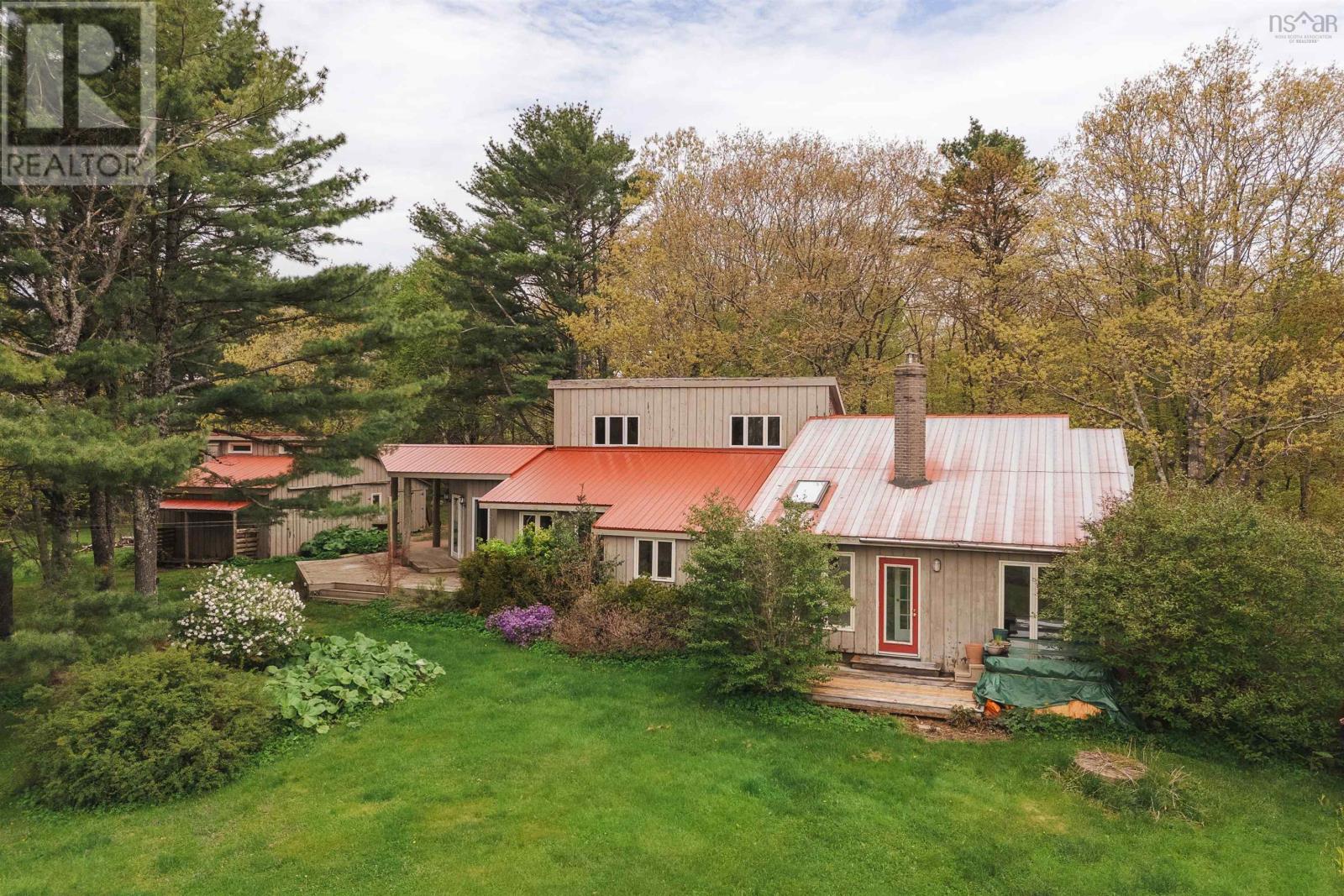- Houseful
- NS
- Chester Basin
- B0J
- 371 Lacey Mines Rd

371 Lacey Mines Rd
371 Lacey Mines Rd
Highlights
Description
- Home value ($/Sqft)$305/Sqft
- Time on Houseful146 days
- Property typeSingle family
- StyleContemporary
- Lot size21.89 Acres
- Year built1984
- Mortgage payment
COUNTRY SERENITY, ACREAGE, RIVERFRONT. Located on almost 22 acres of field, forest, trails, with 800' of direct frontage on the Gold River. This location in Chester Basin near the main route between the South Shore and the Valley, is ideal for those wanting a home with lots of privacy close to conveniences or a home and business. The original log home has had two additions over the years, features a chef's delight kitchen, hardwood floors, living room with vaulted ceiling and efficient wood stove insert, sun room and main floor primary suite. The current owners have run a hobby campground for the last number of years. The property offers 15 campsites, an event venue that is wired and could be used for concerts or weddings, playground area, canteen bunky for camping or a studio, spacious workshop, outdoor shower and bathrooms a great location only limited by ones imagination. (id:63267)
Home overview
- Cooling Central air conditioning, heat pump
- Sewer/ septic Septic system
- # total stories 2
- # full baths 2
- # total bathrooms 2.0
- # of above grade bedrooms 3
- Flooring Carpeted, ceramic tile, hardwood, laminate, linoleum
- Community features School bus
- Subdivision Chester basin
- View River view
- Lot desc Partially landscaped
- Lot dimensions 21.89
- Lot size (acres) 21.89
- Building size 2457
- Listing # 202512582
- Property sub type Single family residence
- Status Active
- Bedroom 10m X 11m
Level: 2nd - Bedroom 8.4m X 10m
Level: 2nd - Utility 5.8m X 11.6m
Level: Basement - Den 10.6m X NaNm
Level: Basement - Storage 5m X 7.3m
Level: Basement - Storage 8.7m X NaNm
Level: Basement - Other 6.4m X NaNm
Level: Basement - Kitchen 13m X NaNm
Level: Main - Living room 10.9m X NaNm
Level: Main - Dining room 11.9m X 13m
Level: Main - Ensuite (# of pieces - 2-6) 4m X NaNm
Level: Main - Laundry 7.4m X 11m
Level: Main - Foyer 5m X 17m
Level: Main - Primary bedroom 12.4m X 13.4m
Level: Main - Mudroom 7m X 7.6m
Level: Main - Bathroom (# of pieces - 1-6) 7.5m X NaNm
Level: Main - Family room 13.6m X 17.6m
Level: Main
- Listing source url Https://www.realtor.ca/real-estate/28379008/371-lacey-mines-road-chester-basin-chester-basin
- Listing type identifier Idx

$-2,000
/ Month
