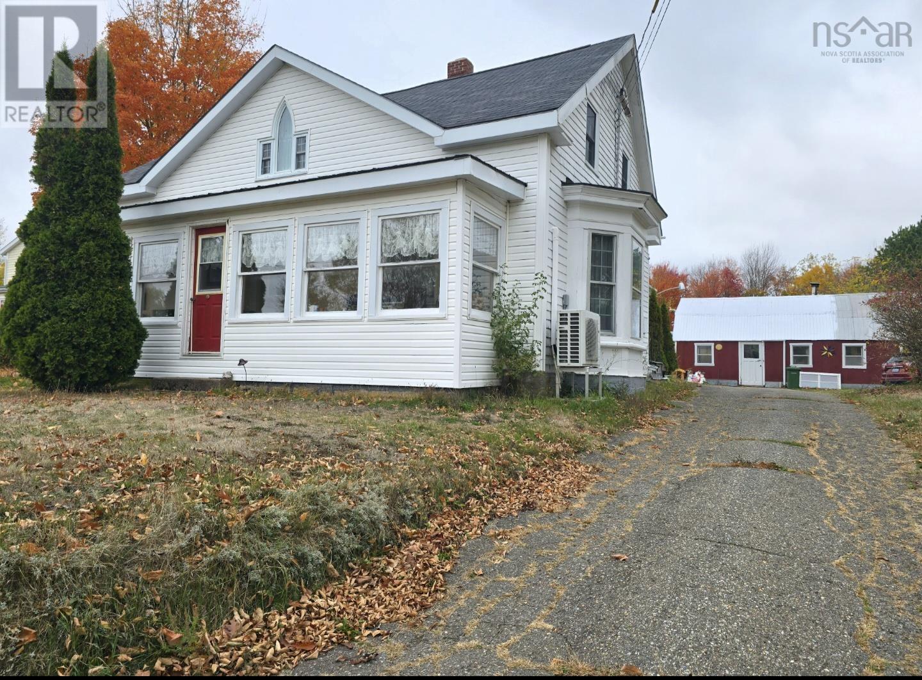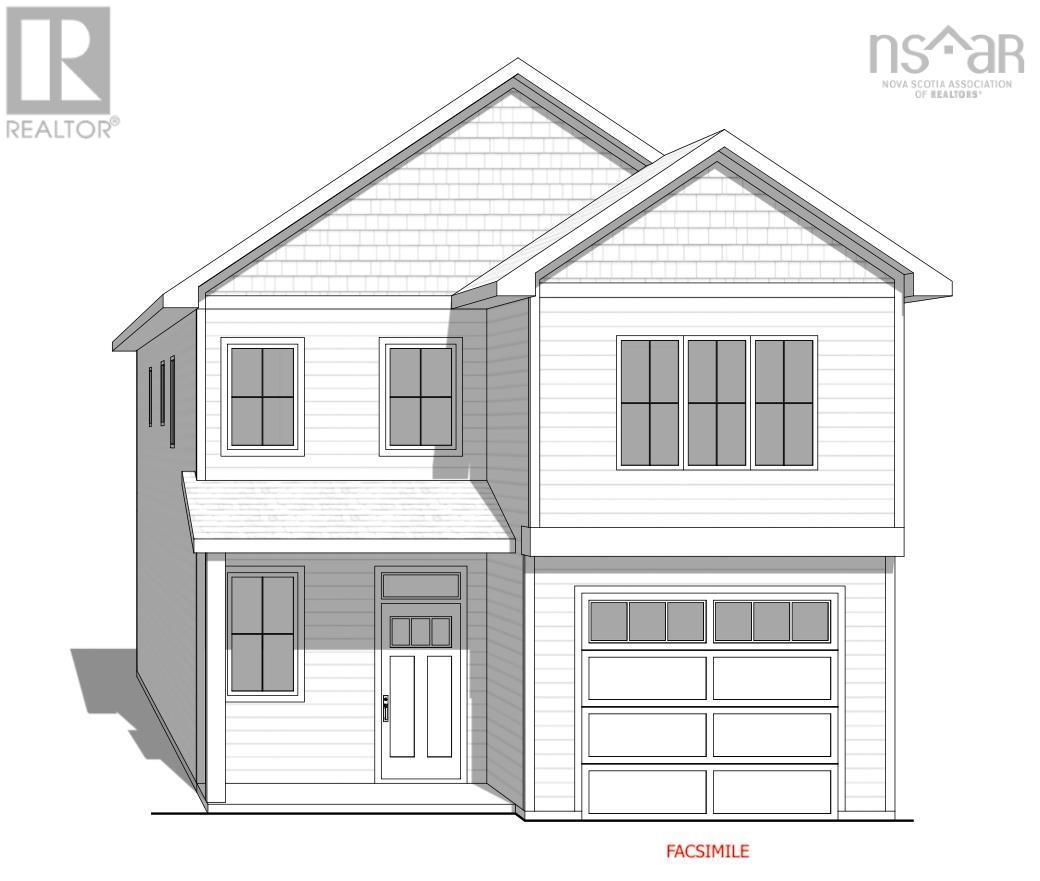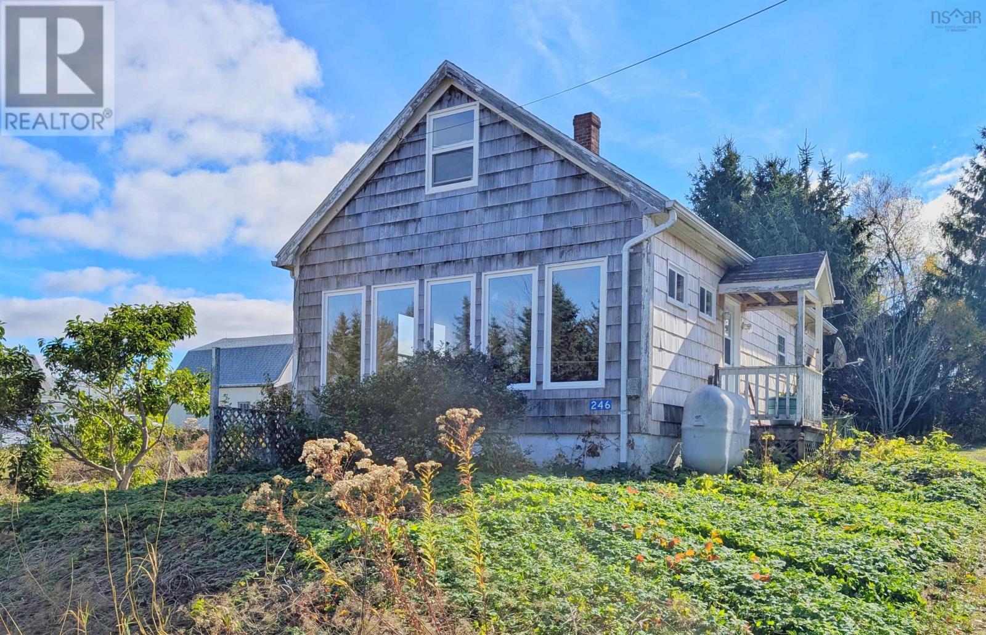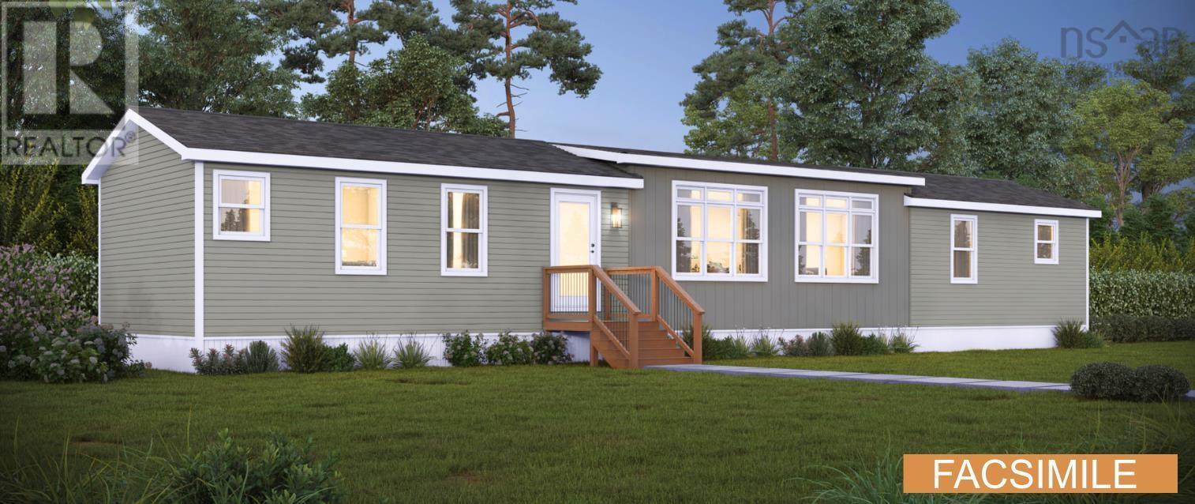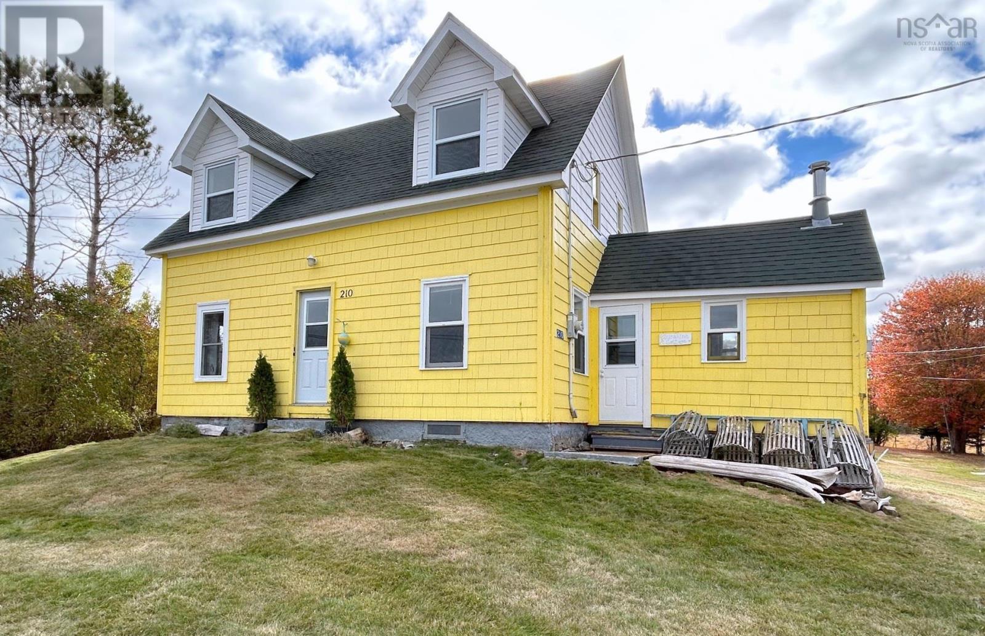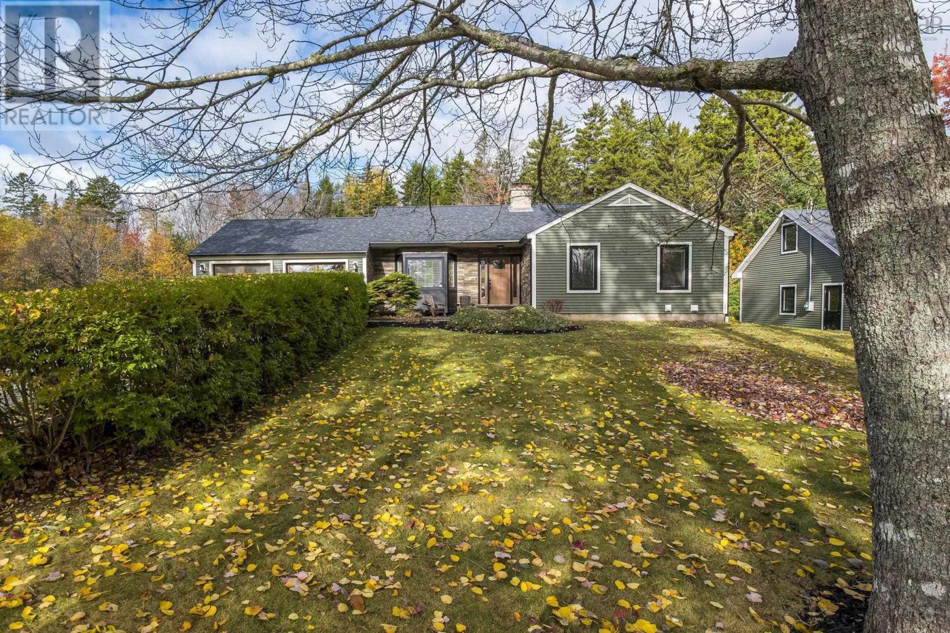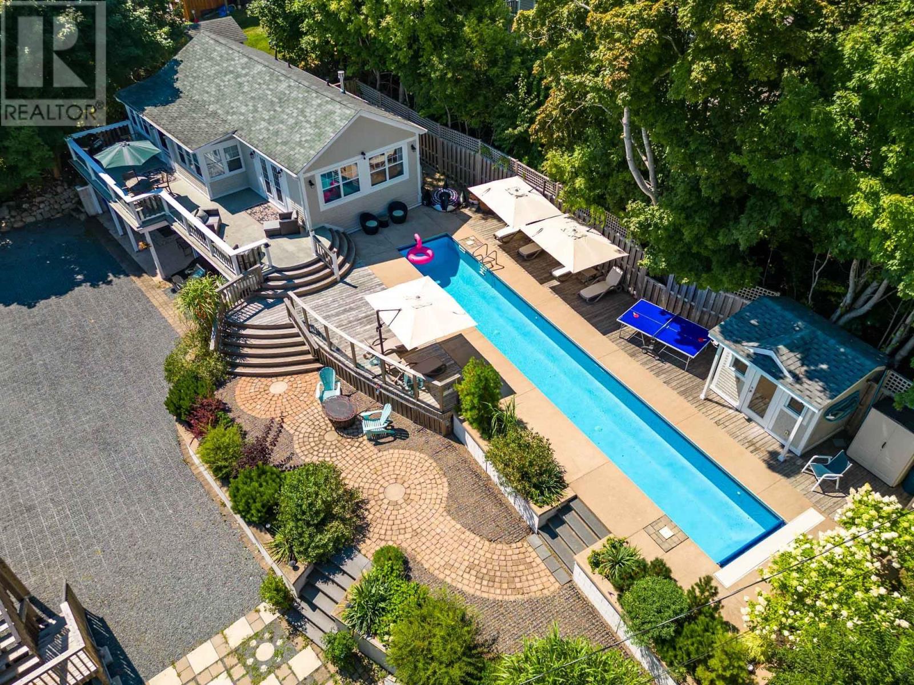
Highlights
Description
- Home value ($/Sqft)$874/Sqft
- Time on Houseful186 days
- Property typeSingle family
- Style2 level
- Lot size8,895 Sqft
- Year built2005
- Mortgage payment
Visit REALTOR® website for additional information. Set on a private lot, this home is a fully furnished 3-bedroom, 2-bath home with stylish interior & generous outdoor living. Ideal as a getaway, full-time home, or income property. Just a short walk to downtown Chester to the yacht club & minutes from Sensea Nordic Spa. Features include a 60-foot saltwater lap pool, lush landscaping, ambient lighting, new heat pumps, a propane fireplace & designer finishes. A converted family room adds flexible space & the EcoRaster driveway provides ample, low-maintenance parking year-round. Chester offers a vibrant, year-round lifestyle with fine art, theatre, fresh seafood, artisan cafés, sailing, golf, tennis, pickleball & lively pubs. With a population under 10,000, it's exempt from Canada's foreign buyer ban-one of the few places U.S. buyers can still purchase property until 2027. (id:63267)
Home overview
- Cooling Wall unit, heat pump
- Has pool (y/n) Yes
- Sewer/ septic Municipal sewage system
- # total stories 2
- Has garage (y/n) Yes
- # full baths 2
- # total bathrooms 2.0
- # of above grade bedrooms 3
- Flooring Hardwood, wood, tile
- Community features School bus
- Subdivision Chester
- Lot desc Landscaped
- Lot dimensions 0.2042
- Lot size (acres) 0.2
- Building size 1481
- Listing # 202508297
- Property sub type Single family residence
- Status Active
- Kitchen 11.1m X 16.9m
Level: 2nd - Living room 15.3m X 17.1m
Level: 2nd - Dining room 7.1m X 5.11m
Level: 2nd - Games room 16.5m X 18.1m
Level: 2nd - Bathroom (# of pieces - 1-6) 8.2m X 4.11m
Level: 2nd - Primary bedroom 14.11m X 15.6m
Level: Main - Bedroom 9.3m X 12.5m
Level: Main - Storage 4m X 4.6m
Level: Main - Bedroom 12.6m X 9.1m
Level: Main - Laundry 3.1m X 5.8m
Level: Main - Bathroom (# of pieces - 1-6) 6.1m X 7.9m
Level: Main
- Listing source url Https://www.realtor.ca/real-estate/28187184/121-duke-street-chester-chester
- Listing type identifier Idx

$-3,453
/ Month

