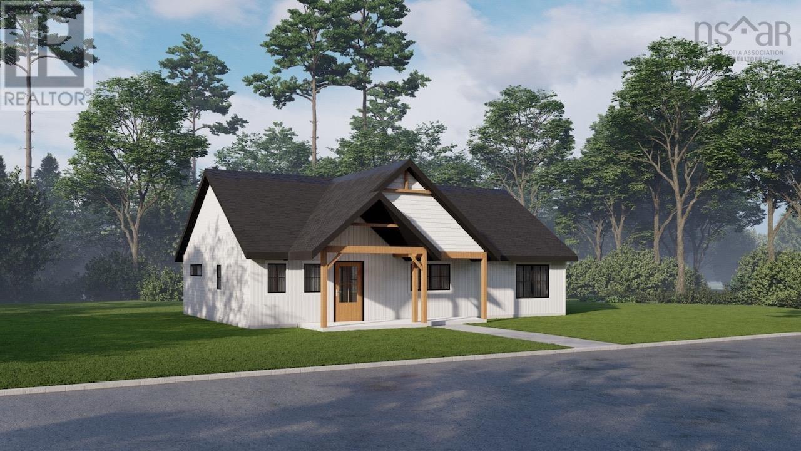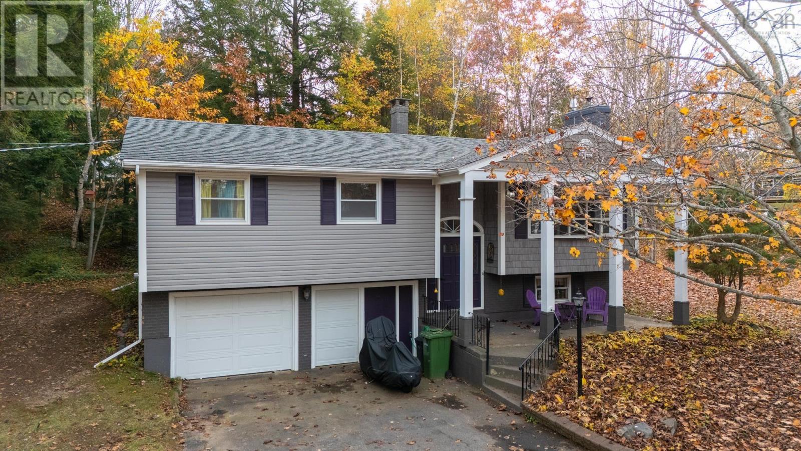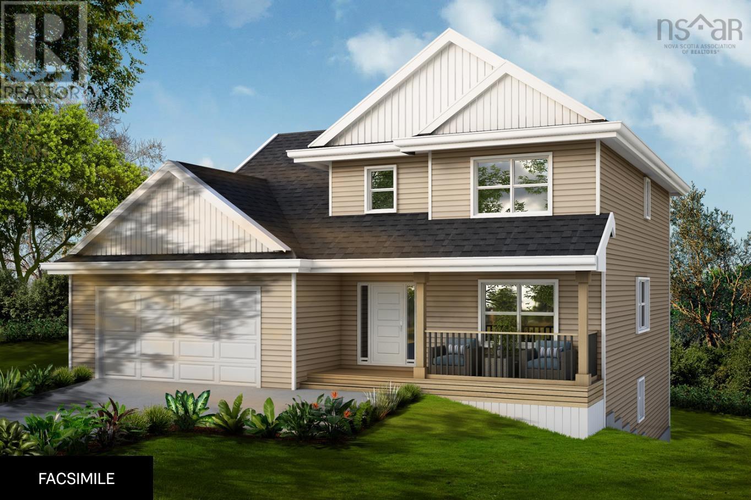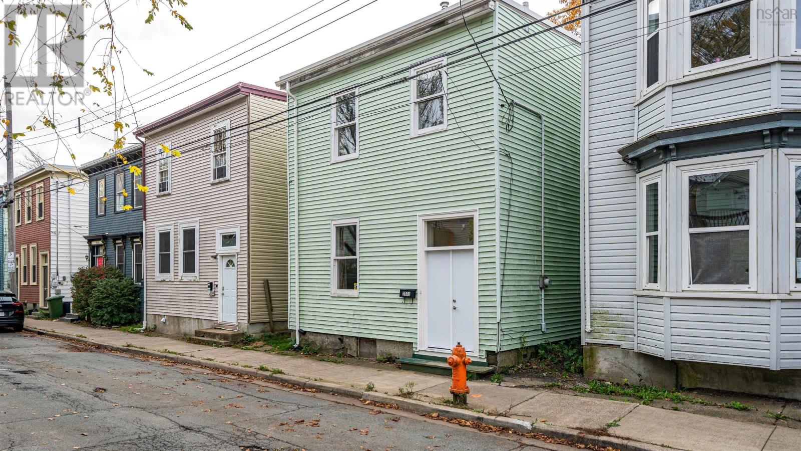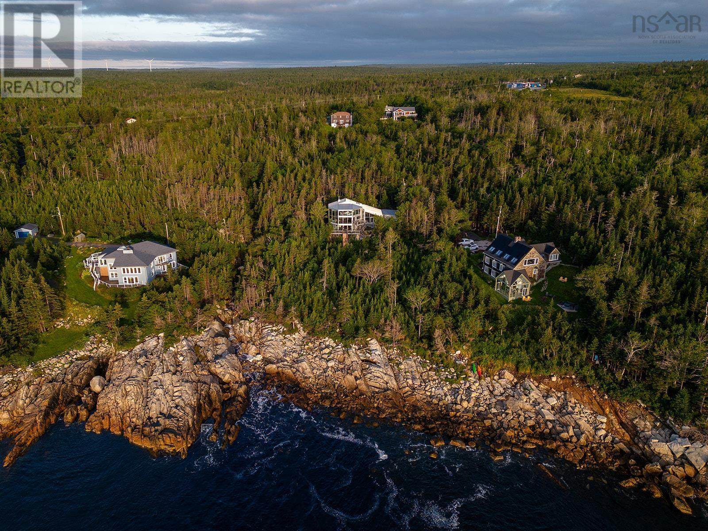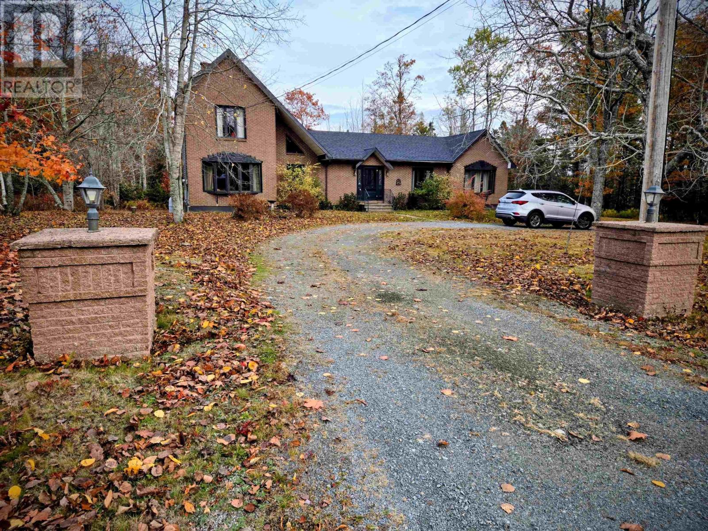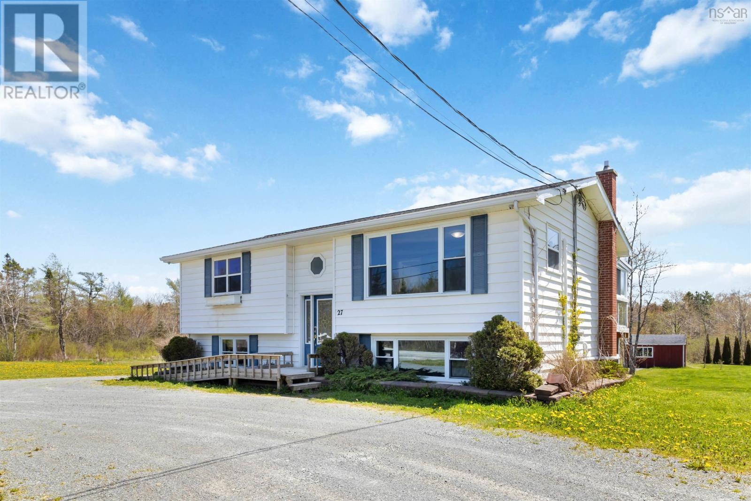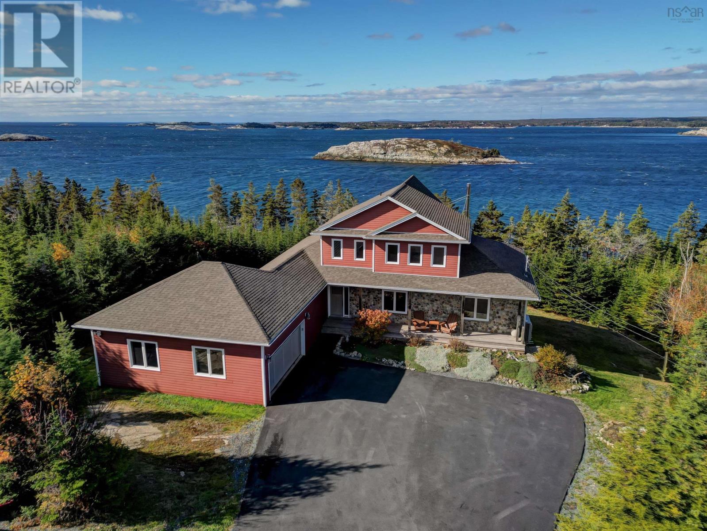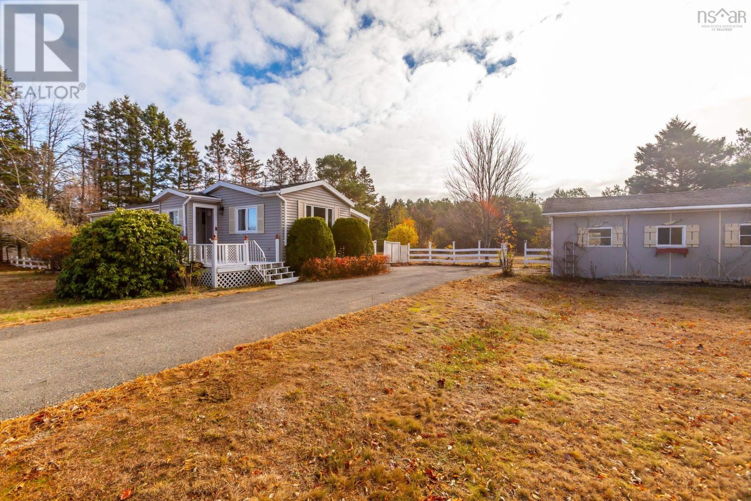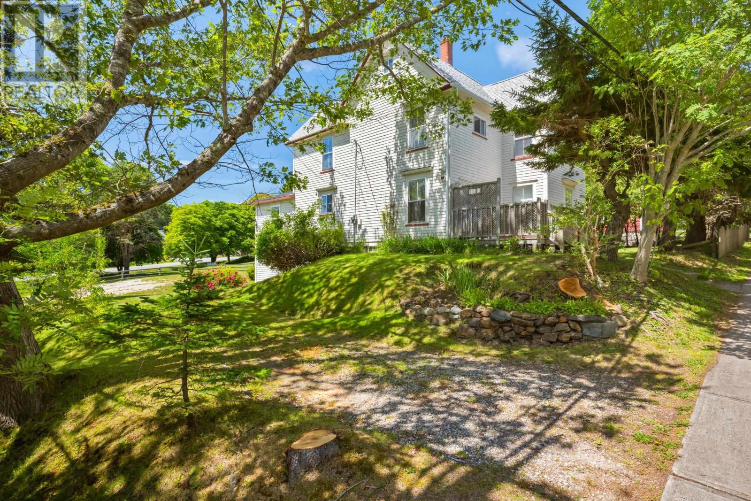
Highlights
Description
- Home value ($/Sqft)$346/Sqft
- Time on Houseful94 days
- Property typeSingle family
- Lot size9,688 Sqft
- Year built1900
- Mortgage payment
A WORTHY CHESTER PROJECT. Originally the "George Webber" house circa 1905, this 2 storey, solid home is located in the heart of Chester, with glimpses of the Front Harbour and Quaker Island, walking distance to schools, grocery stores, yacht club, live theatre, shops and restaurants and all that Chester has to offer. Offering 9' ceilings on the main floor, four spacious bedrooms, twin parlours, pellet stove in the living room, maid stairs hidden between the kitchen and main floor bedroom, wood floors under carpeting on the main floor, and exposed wide plank floors upstairs, and a manageable size yard for gardens and entertaining. A fantastic project for someone with a little imagination in a great location. A happy home that has raised families and is ready for a new owner's memories to begin. (id:63267)
Home overview
- Sewer/ septic Municipal sewage system
- # total stories 2
- # full baths 2
- # total bathrooms 2.0
- # of above grade bedrooms 4
- Flooring Carpeted, wood, vinyl
- Community features School bus
- Subdivision Chester
- Lot desc Landscaped
- Lot dimensions 0.2224
- Lot size (acres) 0.22
- Building size 1700
- Listing # 202519143
- Property sub type Single family residence
- Status Active
- Bedroom 9.9m X 13.8m
Level: 2nd - Bedroom 12.6m X 12.4m
Level: 2nd - Bathroom (# of pieces - 1-6) 6m X 7.2m
Level: 2nd - Bedroom 11.3m X 13.8m
Level: 2nd - Utility 12.4m X 30.7m
Level: Basement - Storage 11.6m X 12.4m
Level: Basement - Kitchen 12.4m X 15.1m
Level: Main - Living room 11.5m X 13.8m
Level: Main - Laundry 4.1m X 8.7m
Level: Main - Dining room 12.1m X 13.7m
Level: Main - Bathroom (# of pieces - 1-6) 4.7m X 10.4m
Level: Main - Bedroom 12.4m X 13.9m
Level: Main - Foyer 12.4m X 5.1m
Level: Main
- Listing source url Https://www.realtor.ca/real-estate/28670674/149-duke-street-chester-chester
- Listing type identifier Idx

$-1,571
/ Month

