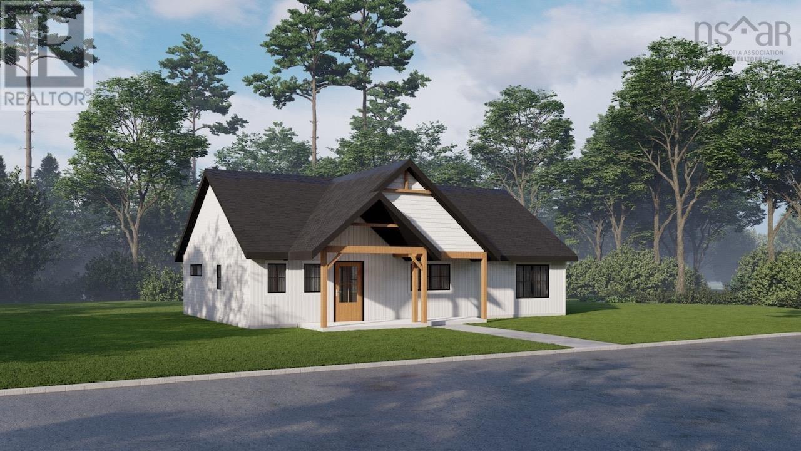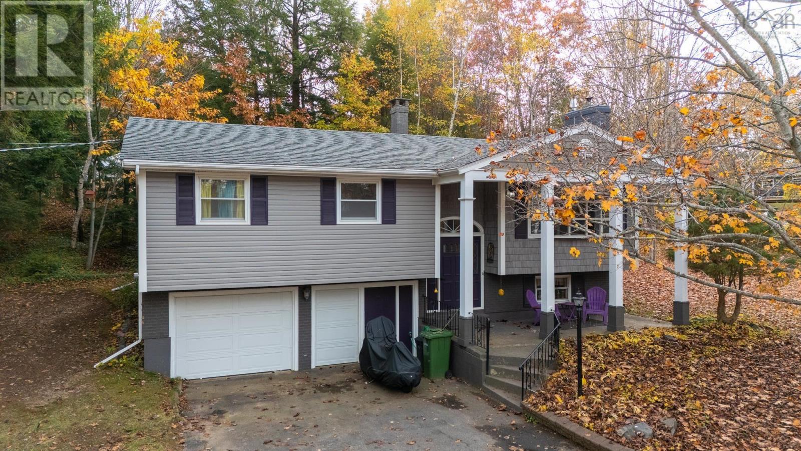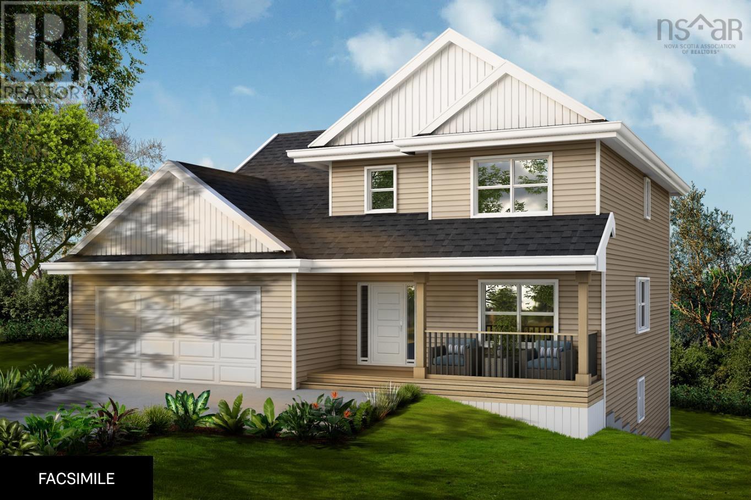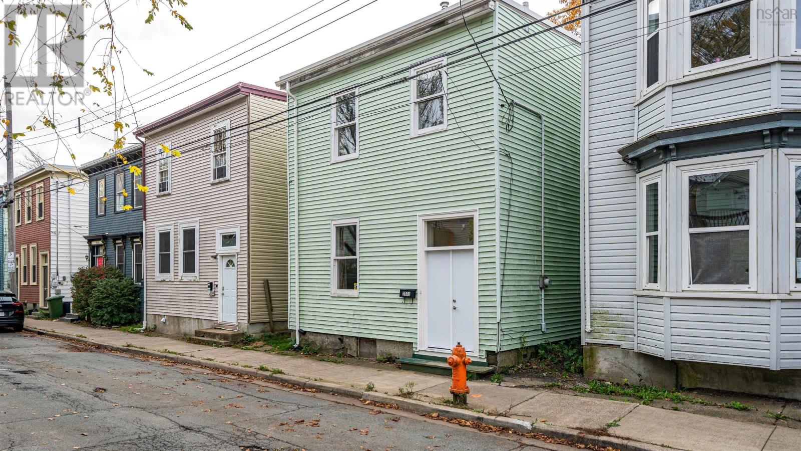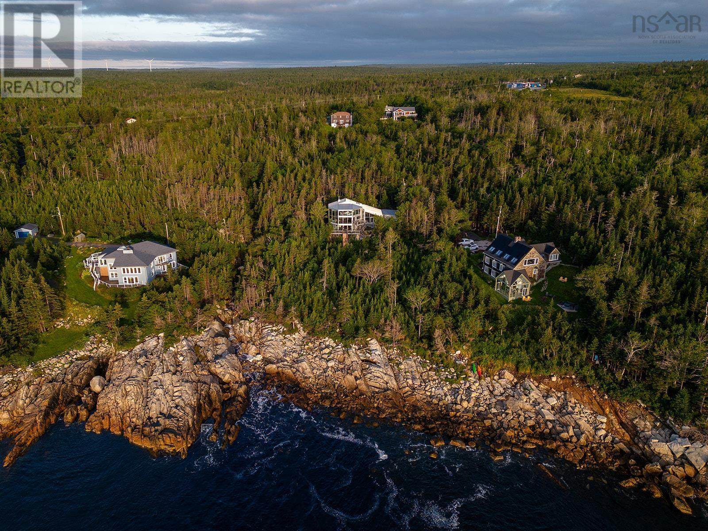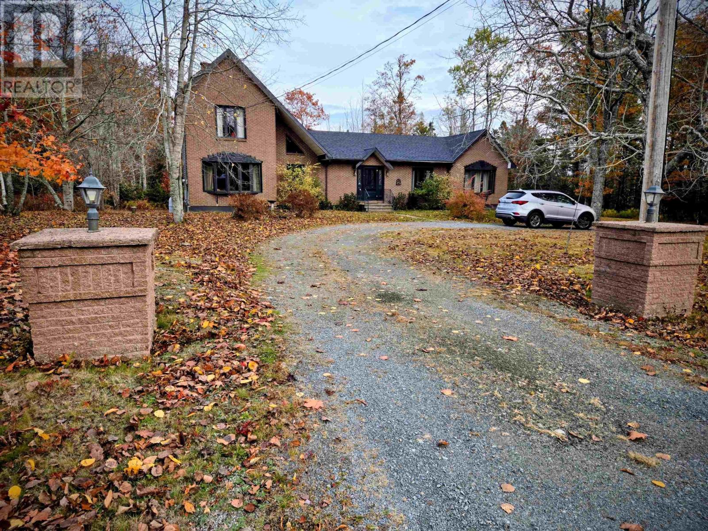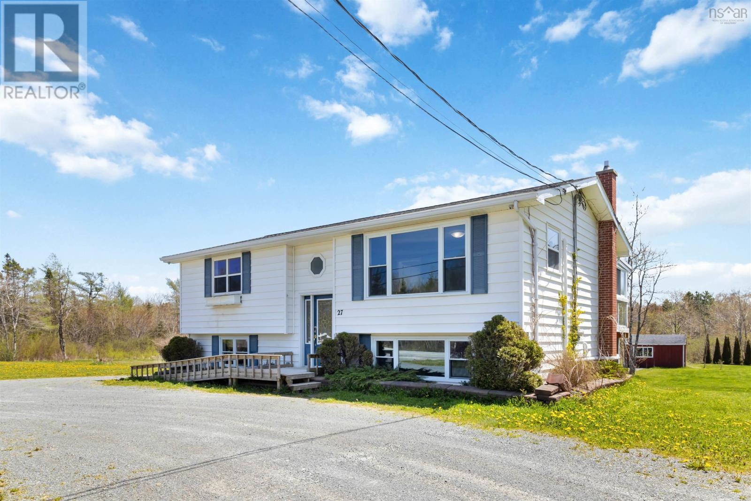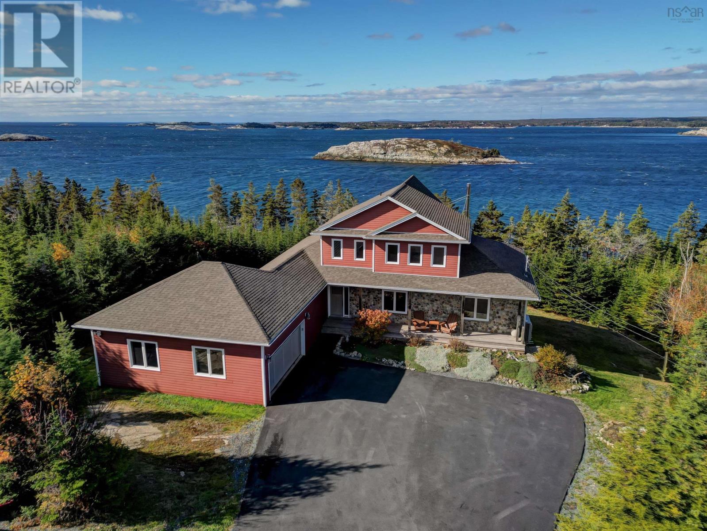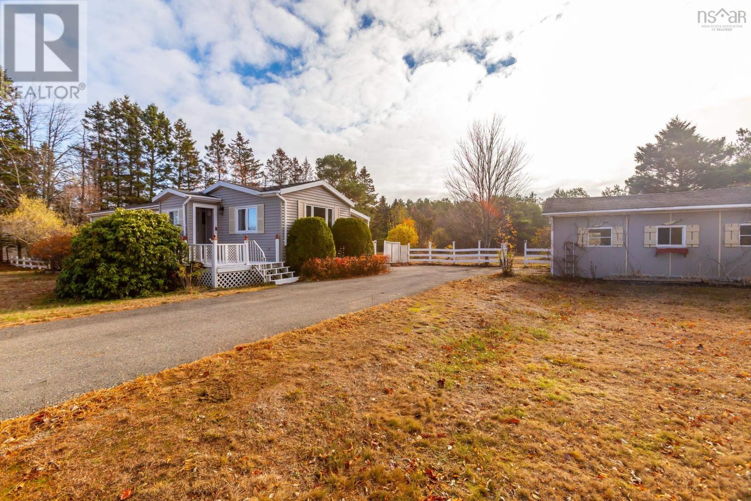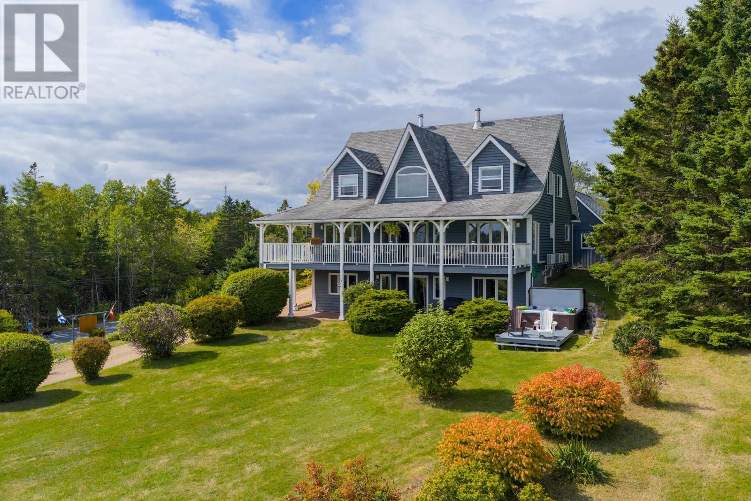
Highlights
Description
- Home value ($/Sqft)$345/Sqft
- Time on Houseful45 days
- Property typeSingle family
- Style3 level,cape cod
- Lot size0.67 Acre
- Year built1995
- Mortgage payment
Breathtaking and elevated vistas with spectacular sunrises over the sparkling waters of Mahone Bay. This stately home is warm and inviting with generous spaces designed for both privacy and for gatherings. Nestled on a hilltop, three levels of living space capture incredible views from this Cape Cod home. So many opportunities are within reach here - keep it as a cherished family estate, offset your costs and rent the lower in-law suite or run it as a Bed & Breakfast. The great room impresses with custom details like the 2-storey vaulted ceilings with beautiful crown moldings, wood burning fireplace, and tall windows that bring in vast ocean and island views. From here step outside to a wrap-around veranda the perfect spot to take in the elevated views and fresh ocean air. Complete privacy can be enjoyed by everyone with four spacious bedrooms, each complimented by full ensuite bathrooms. There is also an open space kitchen with a dining area and separate formal dining room, providing plenty of versatile space. The lower level is home to a completely separate in-law suite, with a well appointed kitchen and full bathroom (both newly renovated) and separate entrance out to a covered patio, and hot tub with a deck facing the water. The paver stone driveway, landscaped grassy lawns and well-kept perennials surrounding the property enhance the curb appeal and charm. There is no need to own waterfront here with Graves Island just a short stroll away where a public boat launch, many beaches and swimming areas, extensive seaside walking trails and plenty of nature awaits. Ample exterior storage is available with the detached garage and shed, both with charming board & batten wood siding. Located a stones throw from Graves Island Provincial Park, 3 minutes to the Village of Chester for all amenities and an easy 40 minute drive to Halifax. (id:63267)
Home overview
- Cooling Wall unit, heat pump
- Sewer/ septic Septic system
- # total stories 2
- Has garage (y/n) Yes
- # full baths 4
- # half baths 1
- # total bathrooms 5.0
- # of above grade bedrooms 4
- Flooring Ceramic tile, hardwood, laminate
- Community features Recreational facilities, school bus
- Subdivision East chester
- View Ocean view
- Directions 2161372
- Lot desc Landscaped
- Lot dimensions 0.6651
- Lot size (acres) 0.67
- Building size 3451
- Listing # 202523724
- Property sub type Single family residence
- Status Active
- Bedroom 12m X 19.11m
Level: 2nd - Bedroom 12.1m X 17.3m
Level: 2nd - Ensuite (# of pieces - 2-6) 6.6m X NaNm
Level: 2nd - Recreational room / games room 17.4m X 15.1m
Level: 2nd - Ensuite (# of pieces - 2-6) 7.6m X NaNm
Level: 2nd - Other 5.1m X NaNm
Level: 2nd - Recreational room / games room 14.8m X 15.6m
Level: Lower - Laundry 12.1m X 5.7m
Level: Lower - Dining room 11.6m X 8m
Level: Lower - Den 14m X NaNm
Level: Lower - Bathroom (# of pieces - 1-6) 8.1m X NaNm
Level: Lower - Kitchen 12.1m X 18.4m
Level: Lower - Utility 11.9m X 16.6m
Level: Lower - Bedroom 11.9m X 12.1m
Level: Lower - Dining nook 12.1m X 8.1m
Level: Main - Foyer 10.4m X 16.2m
Level: Main - Living room 14.2m X 16.8m
Level: Main - Dining room 8.11m X 11.7m
Level: Main - Kitchen 19.7m X 12m
Level: Main - Bathroom (# of pieces - 1-6) 4.4m X NaNm
Level: Main
- Listing source url Https://www.realtor.ca/real-estate/28882966/19-graves-island-road-east-chester-east-chester
- Listing type identifier Idx

$-3,173
/ Month

