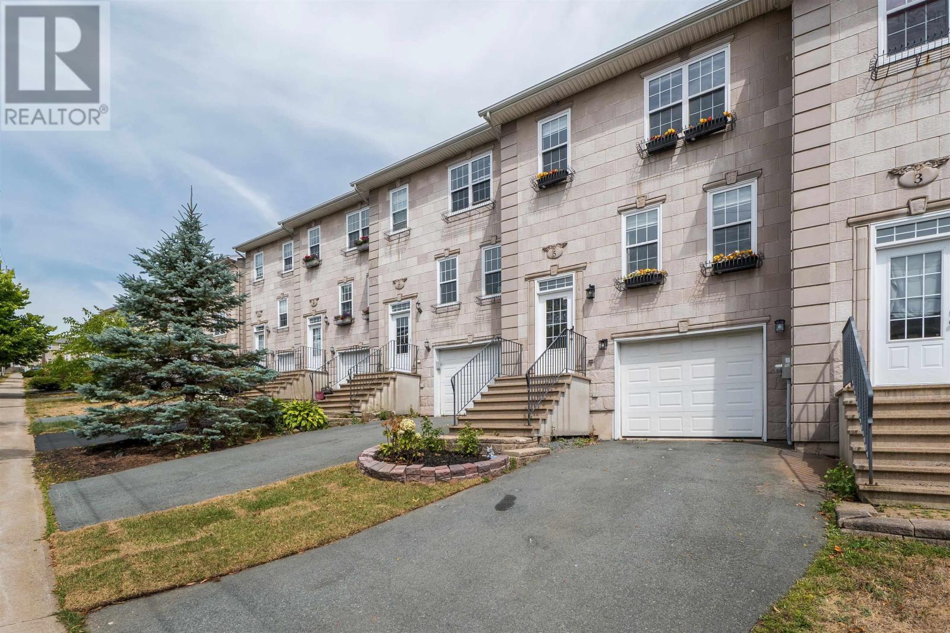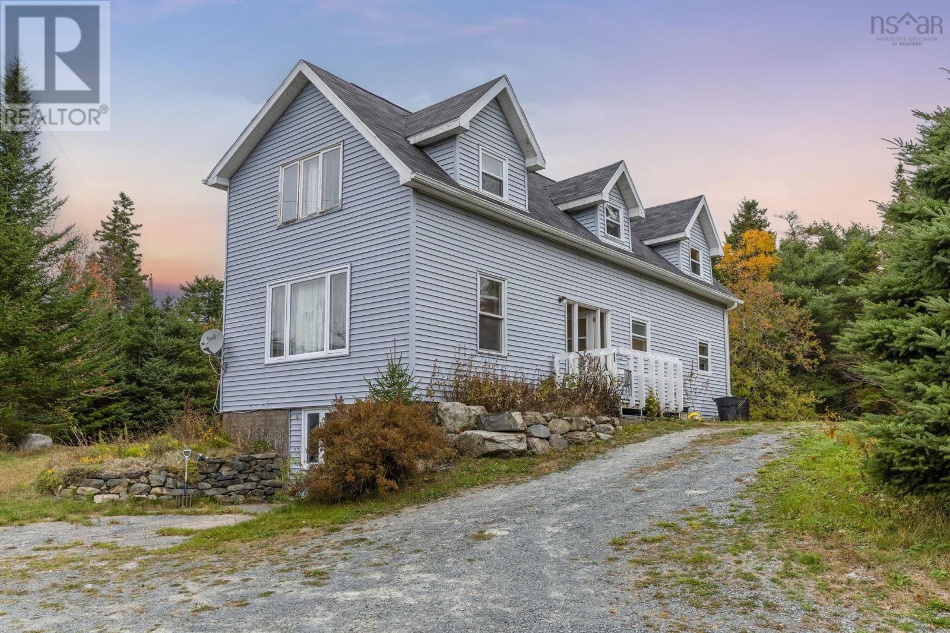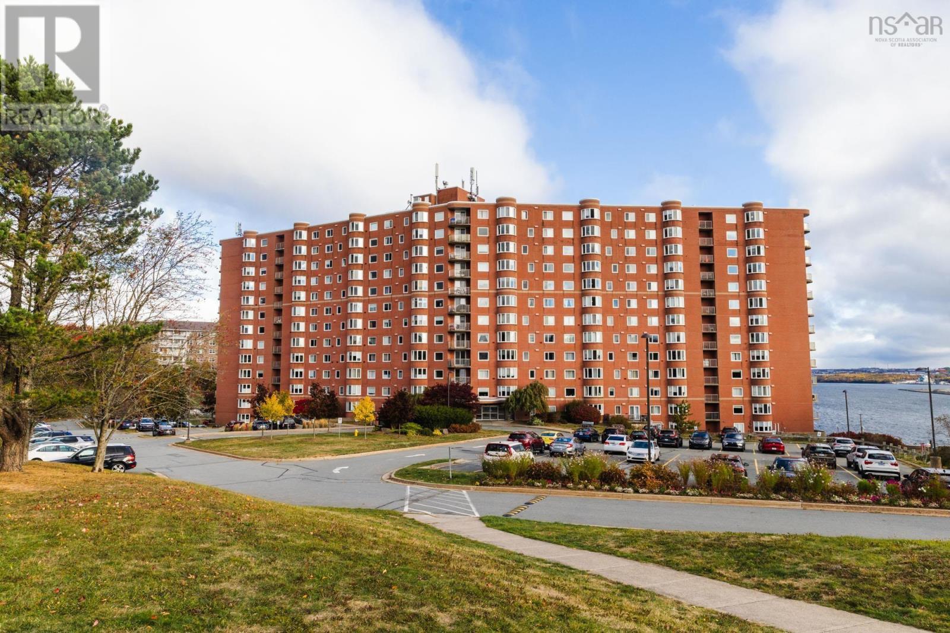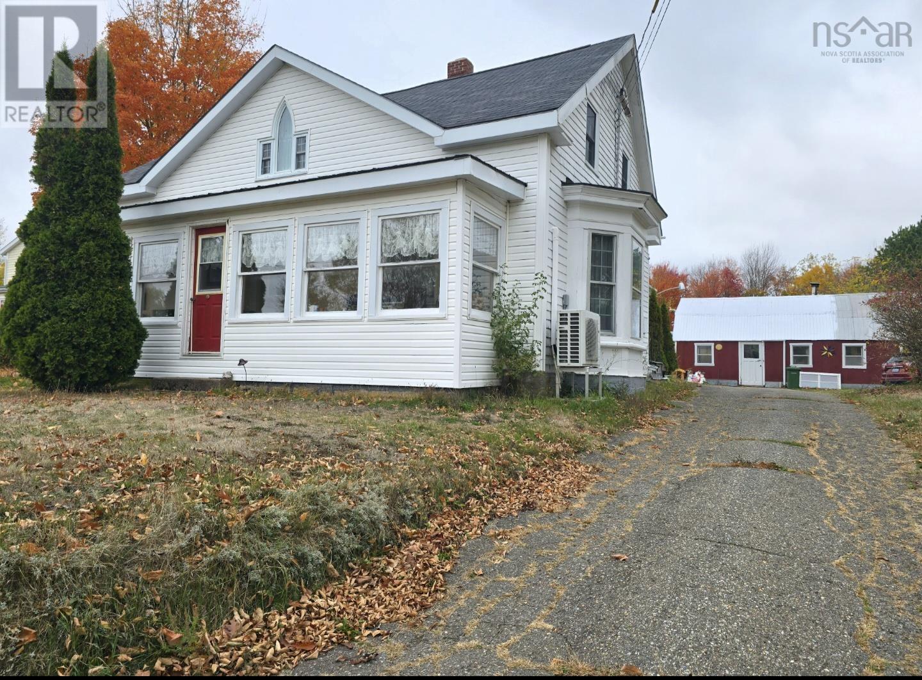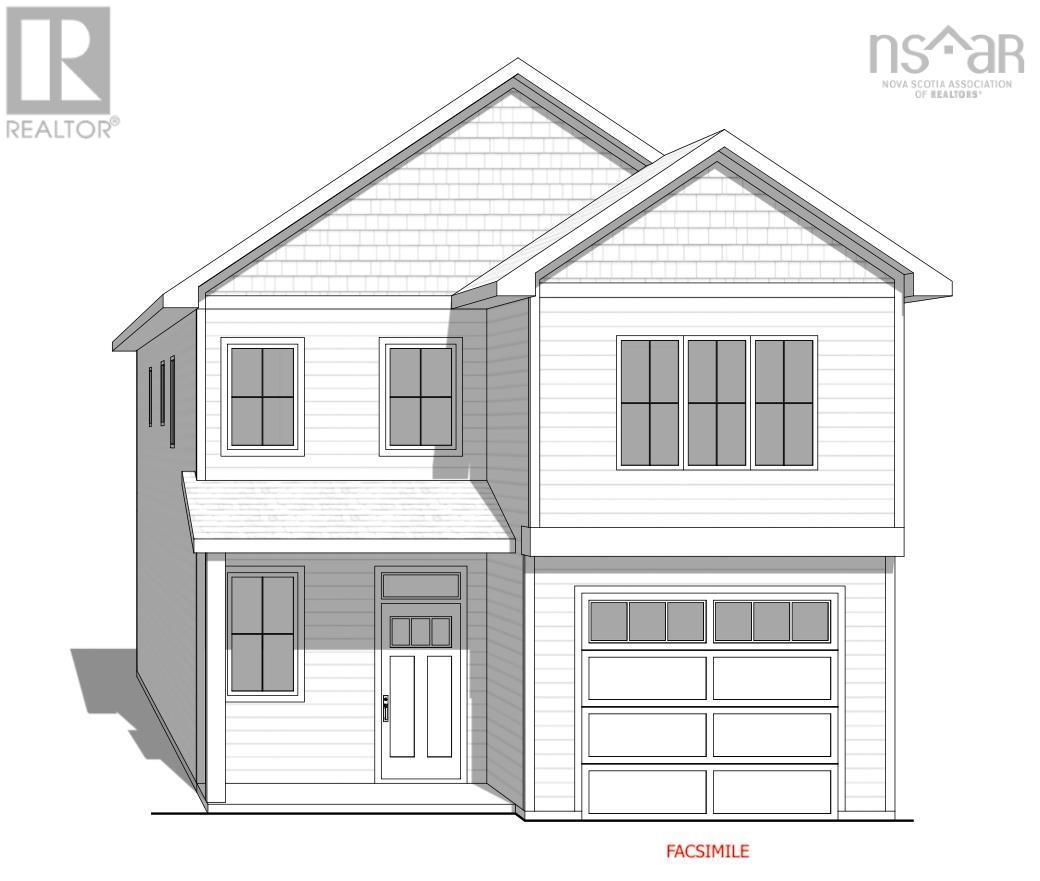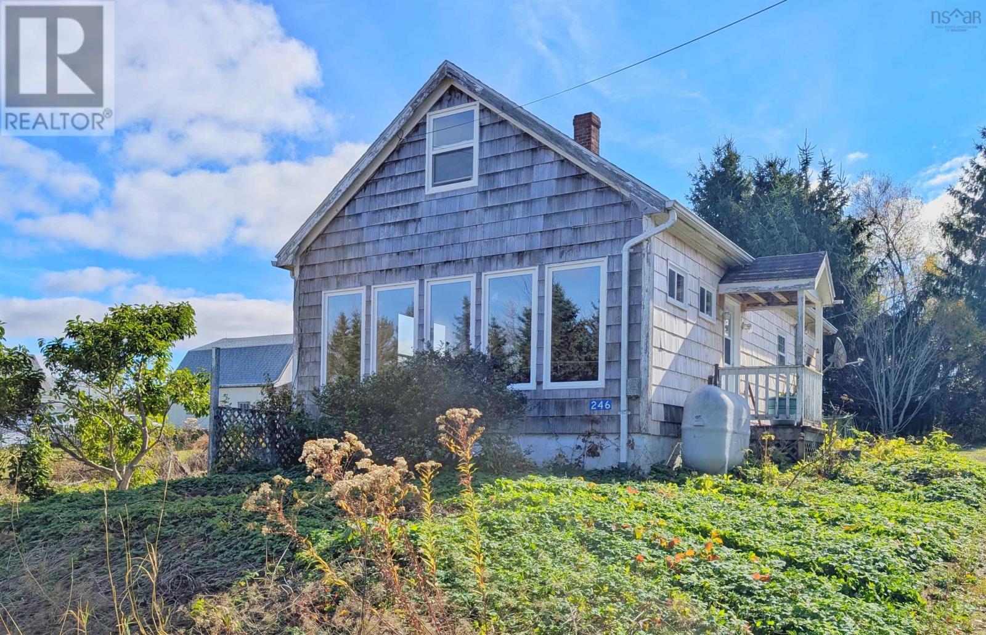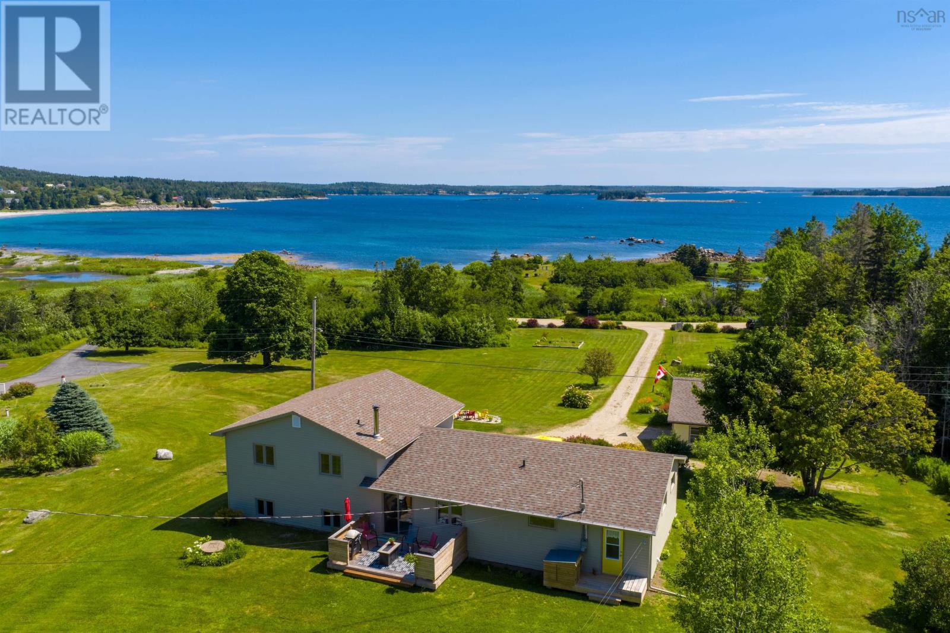
Highlights
Description
- Home value ($/Sqft)$321/Sqft
- Time on Houseful84 days
- Property typeSingle family
- Lot size1.88 Acres
- Year built1981
- Mortgage payment
BEAUTIFUL BAYSWATER. Panoramic ocean views and a short walk to one of the South Shore's prettiest sand beaches. This 2600 sq. ft meticulously maintained, light filled home is set back from the road for privacy and sited to take advantage of the views. Includes a fantastic 1.88 acres of manicured grounds, lotus pond with goldfish, detached wired and heated double garage, plus two 26 x 40 outbuildings to store the boat and other toys. Recent updates include all new siding in 2024, new gutters, new garage door, roof shingles in 2017 and much more. Features include a great room with juniper random width wood floors, vaulted ceilings and views of the every changing ocean, there is a large ocean facing deck for entertaining plus back deck for barbequing, custom solid wood cabinetry kitchen with island, pantry and dining area with patio doors to the sunset deck, all updated bathrooms, main floor primary bedroom with ensuite, main floor laundry, wood and electric forced air furnace, underground services, lovely gardens and firepit. A special place that offers a sense of comfort and happiness, seaside living at its best! Only 45 minutes from Halifax and Stanfield International airport, 20 minutes from Hubbard amenities and 25 minutes from Chester. (id:55581)
Home overview
- Cooling Central air conditioning
- Sewer/ septic Septic system
- # total stories 1
- Has garage (y/n) Yes
- # full baths 3
- # total bathrooms 3.0
- # of above grade bedrooms 3
- Flooring Ceramic tile, hardwood, laminate, vinyl
- Subdivision Bayswater
- View Ocean view
- Lot desc Landscaped
- Lot dimensions 1.88
- Lot size (acres) 1.88
- Building size 2600
- Listing # 202519140
- Property sub type Single family residence
- Status Active
- Storage 10.2m X 13.3m
Level: Lower - Mudroom 12m X 12.8m
Level: Lower - Utility 9.9m X 12m
Level: Lower - Recreational room / games room 13.3m X 20.4m
Level: Lower - Bedroom 9.6m X NaNm
Level: Main - Foyer 7.3m X 9.2m
Level: Main - Living room 15.4m X 17.1m
Level: Main - Kitchen 10.9m X 13.2m
Level: Main - Bathroom (# of pieces - 1-6) 5.4m X 12.4m
Level: Main - Primary bedroom 10.5m X 15.8m
Level: Main - Dining room 10.4m X 17.1m
Level: Main - Laundry 6.4m X 8.7m
Level: Main - Other NaNm X 9.1m
Level: Main - Bedroom 10.5m X 15.8m
Level: Main - Bathroom (# of pieces - 1-6) 9.5m X 10.9m
Level: Main - Ensuite (# of pieces - 2-6) 7.1m X 8.7m
Level: Main
- Listing source url Https://www.realtor.ca/real-estate/28670614/48-backman-road-bayswater-bayswater
- Listing type identifier Idx

$-2,227
/ Month






