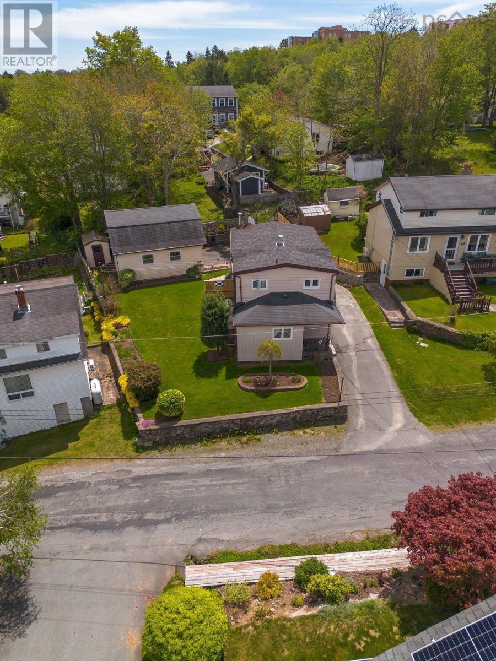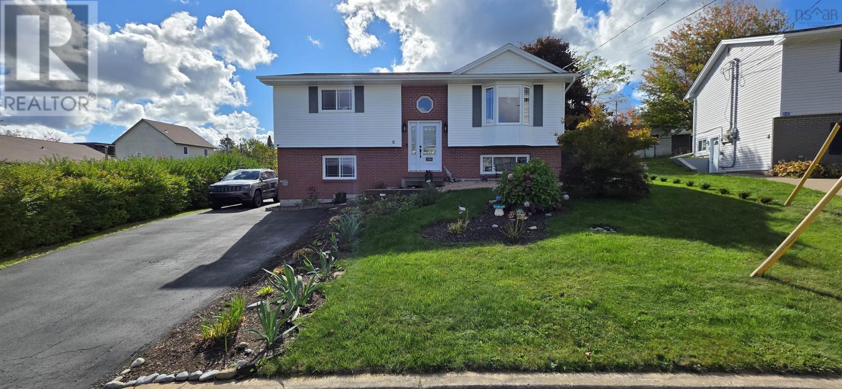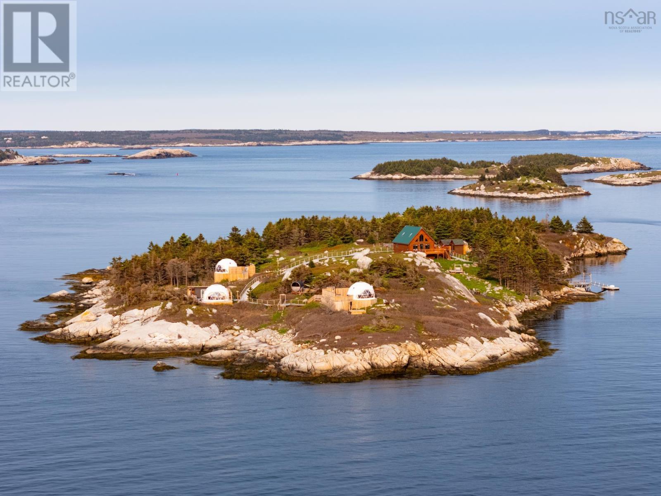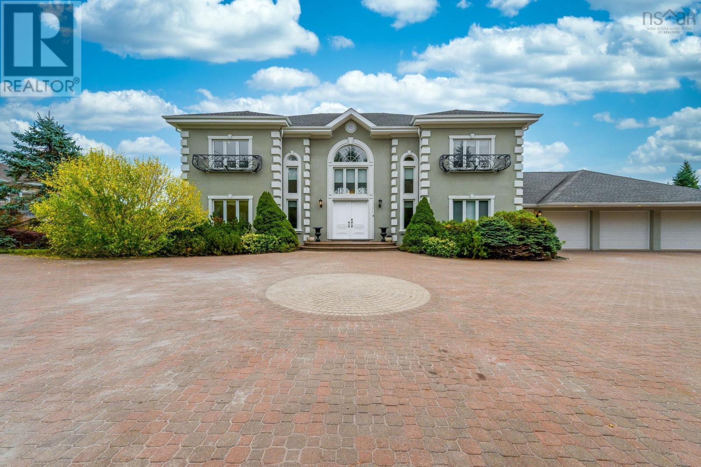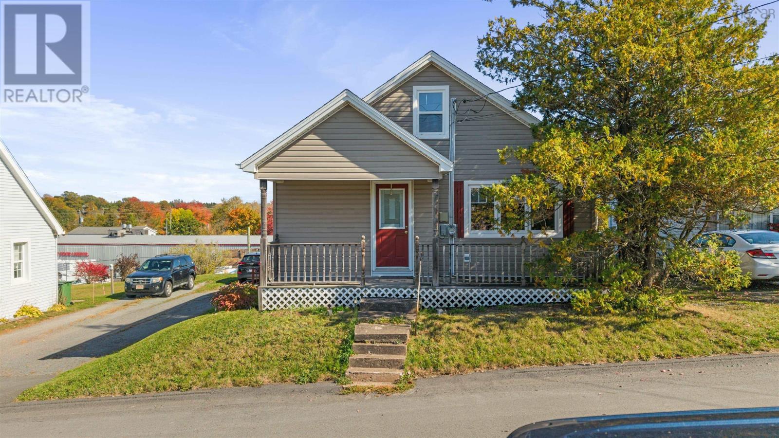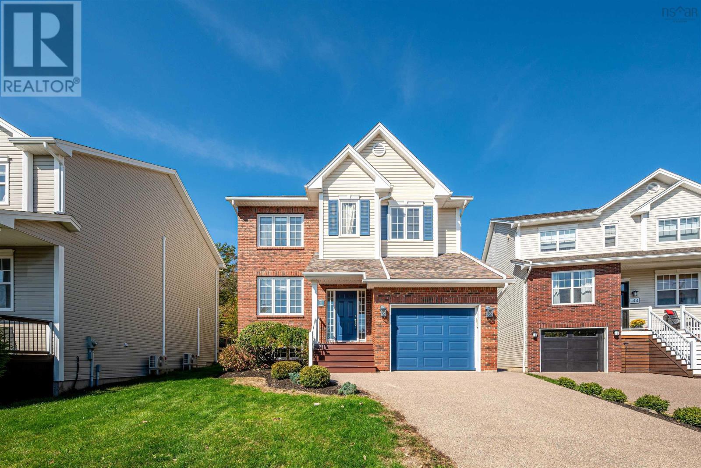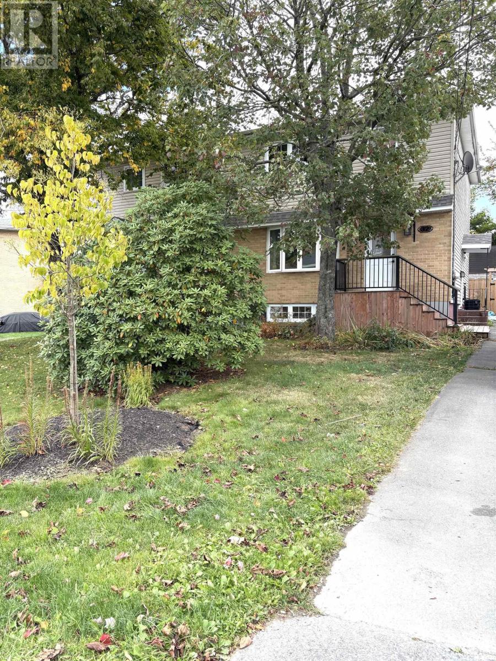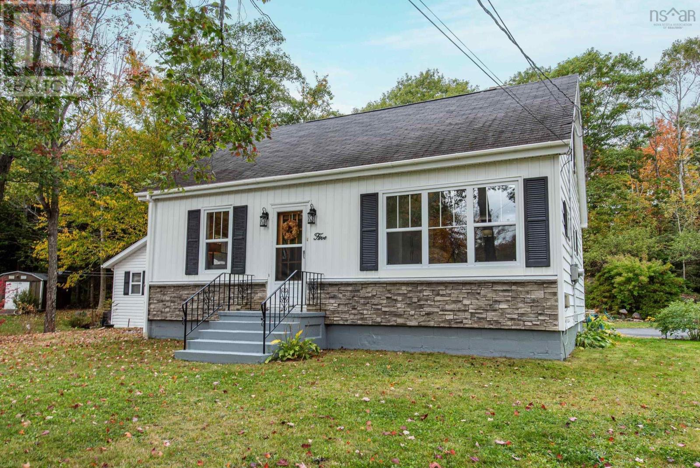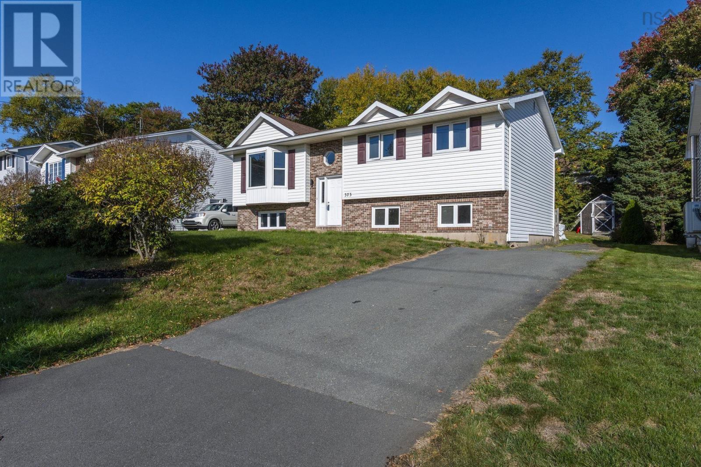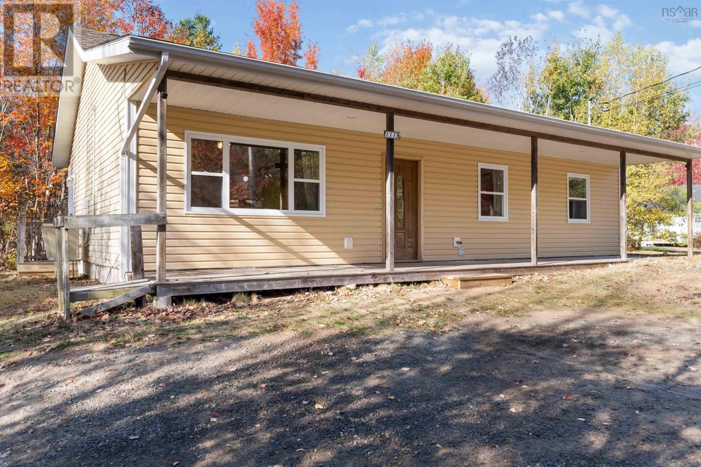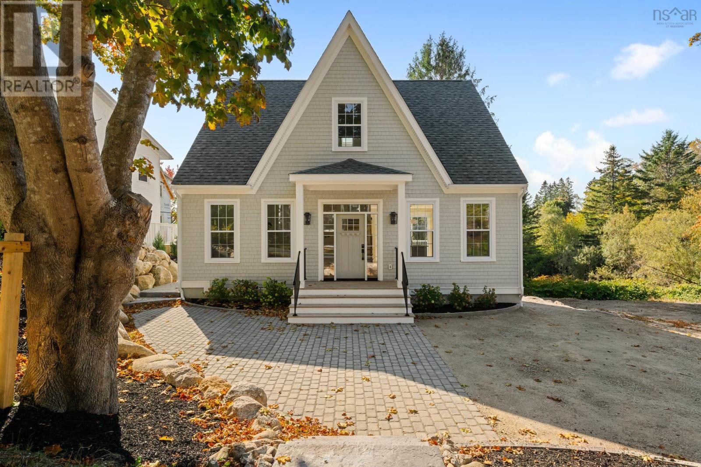
Highlights
Description
- Home value ($/Sqft)$454/Sqft
- Time on Housefulnew 10 hours
- Property typeSingle family
- Lot size3,550 Sqft
- Mortgage payment
Located in the heart of Chester where everything is just a short stroll away This newly built home offers an easy lifestyle in one of Nova Scotias most charming seaside villages. The thoughtfully designed exterior showcases the classic architecture found across the South Shore, blending seamlessly with the village aesthetic. Step inside to 9 ft. ceilings, arched doorways, and large windows that flood the home with natural light. The layout and high-end finishes blend quality craftsmanship with a low-maintenance lifestyle that allows you to fully enjoy Chester's cafés, shops, yacht club, and golf course. The main level features a bright open-concept living area with engineered hardwood floors, a propane fireplace, and a luxurious kitchen with quartz countertops, custom cabinetry, and Thor appliances including a propane range. The main-floor primary bedroom offers convenience and privacy, complete with a walk-in closet and ensuite bath with a custom tile shower. A skylit stair tower adds architectural charm, while the kitchen walkout leads to a sunny cedar deck perfect for a morning coffee or taking in the sun. Upstairs, youll find two well-appointed bedrooms with high ceilings, generous closets, and a full bath with a stacked washer and dryer. The finished lower level adds extra living space with a cozy rec room and soft carpet floors ideal for movie nights or family games. Quality features such as on demand hot water a ducted heat pump to keep the perfect temperature year round. This is your opportunity to enjoy village living at its finest at an exceptional quality home with modern amenities. (id:63267)
Home overview
- Cooling Central air conditioning, heat pump
- Sewer/ septic Municipal sewage system
- # total stories 2
- # full baths 2
- # half baths 1
- # total bathrooms 3.0
- # of above grade bedrooms 3
- Flooring Carpeted, ceramic tile, engineered hardwood
- Community features Recreational facilities, school bus
- Subdivision Chester
- Directions 2008612
- Lot desc Landscaped
- Lot dimensions 0.0815
- Lot size (acres) 0.08
- Building size 2039
- Listing # 202525517
- Property sub type Single family residence
- Status Active
- Other 7.7m X NaNm
Level: 2nd - Bedroom 13.3m X 15.6m
Level: 2nd - Bedroom 13.3m X 15.6m
Level: 2nd - Bathroom (# of pieces - 1-6) 8.9m X NaNm
Level: 2nd - Recreational room / games room 17.3m X 24.2m
Level: Lower - Bathroom (# of pieces - 1-6) 6.7m X NaNm
Level: Main - Foyer 7.6m X 4.7m
Level: Main - Ensuite (# of pieces - 2-6) 4.8m X NaNm
Level: Main - Living room 21.8m X 12m
Level: Main - Kitchen 13.3m X 12.1m
Level: Main - Primary bedroom 11.7m X 16m
Level: Main - Foyer 5.3m X 4.11m
Level: Main - Other 7.1m X NaNm
Level: Main
- Listing source url Https://www.realtor.ca/real-estate/28971896/59-union-street-chester-chester
- Listing type identifier Idx

$-2,467
/ Month

