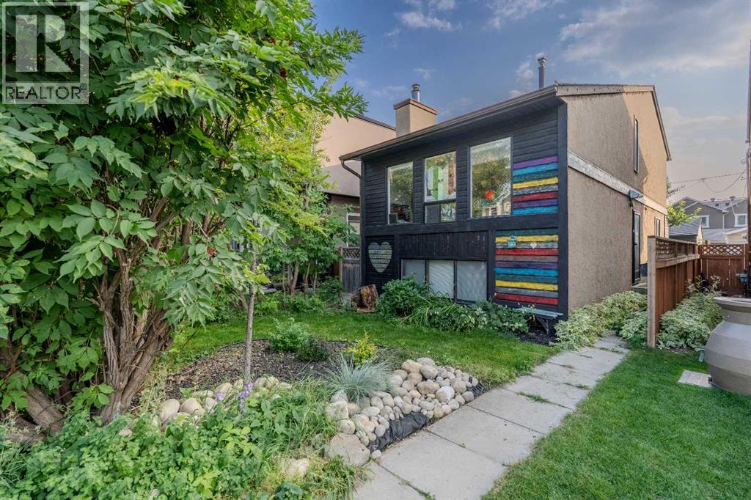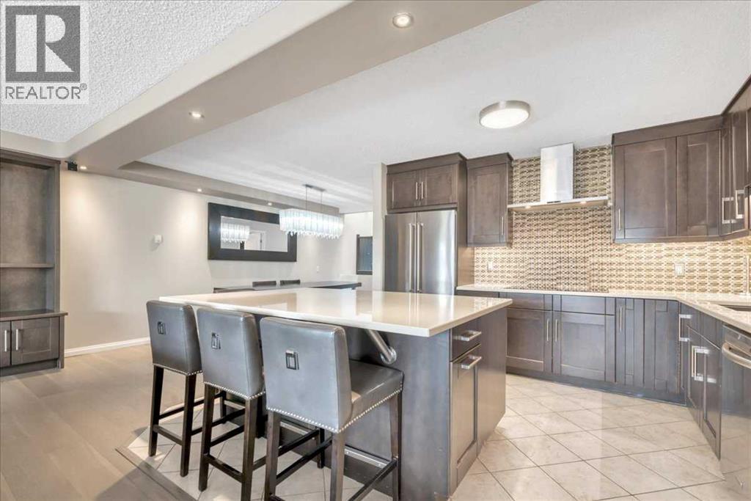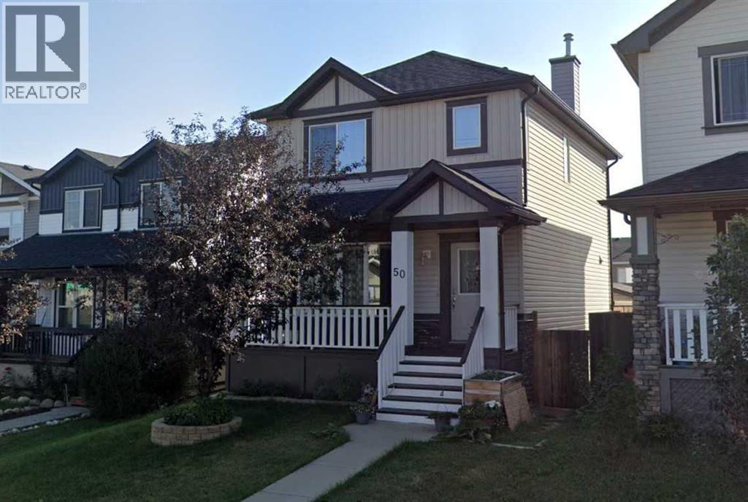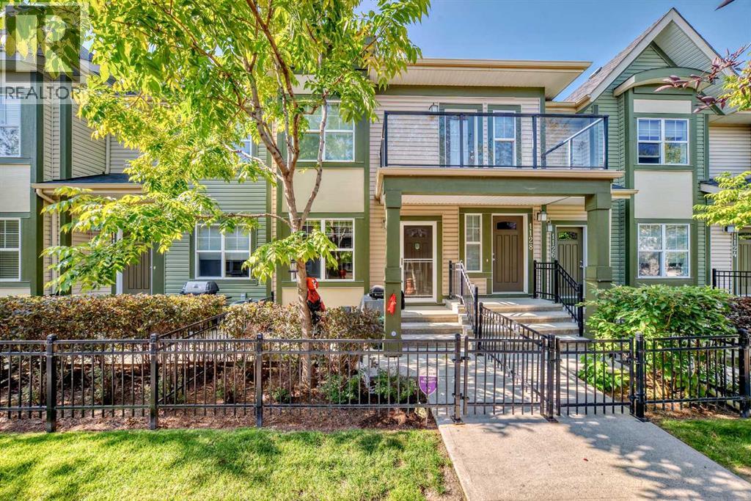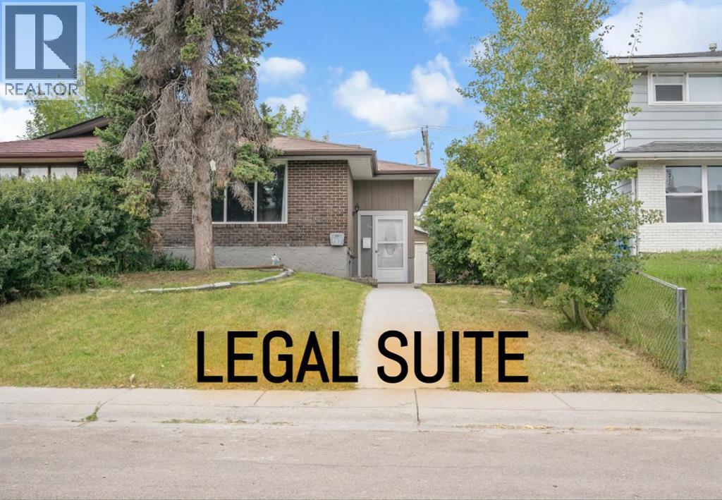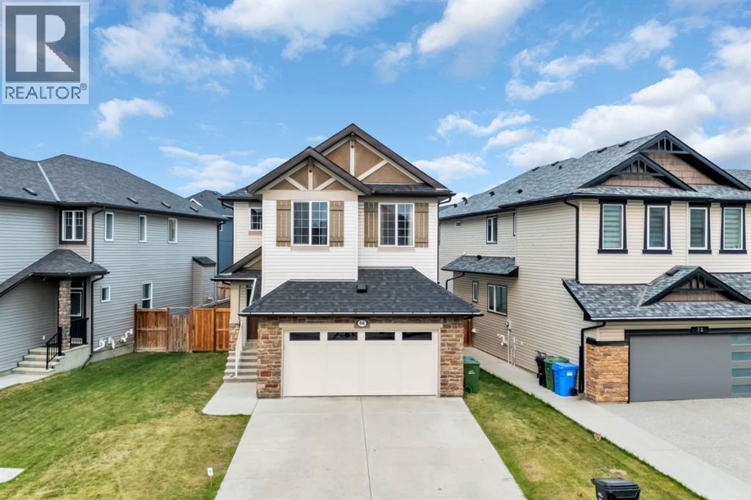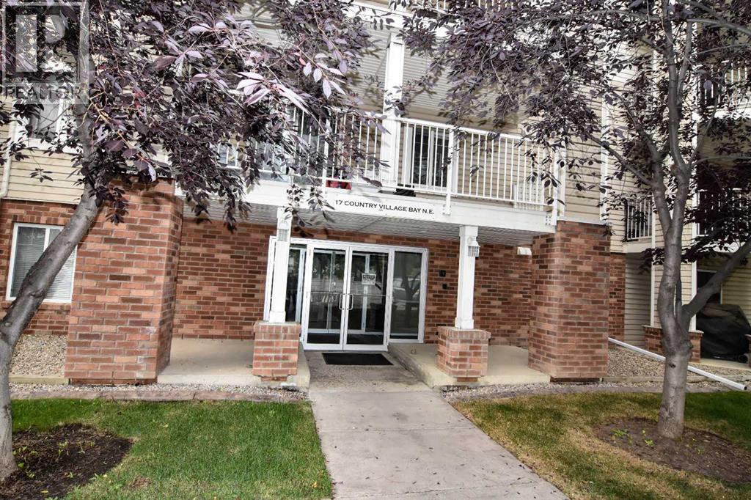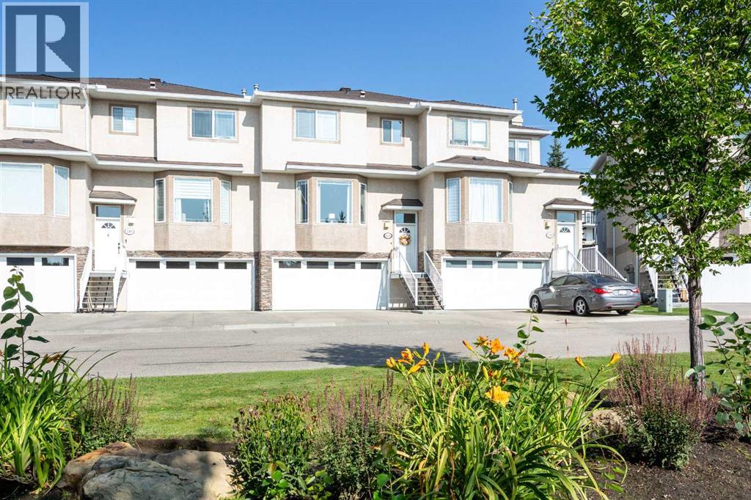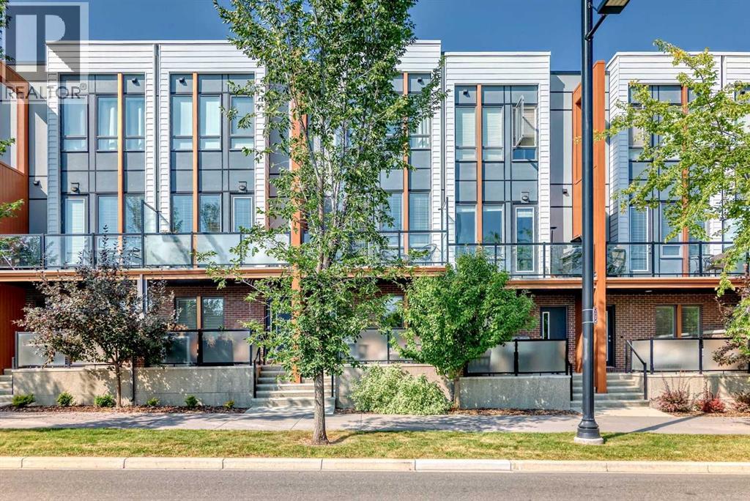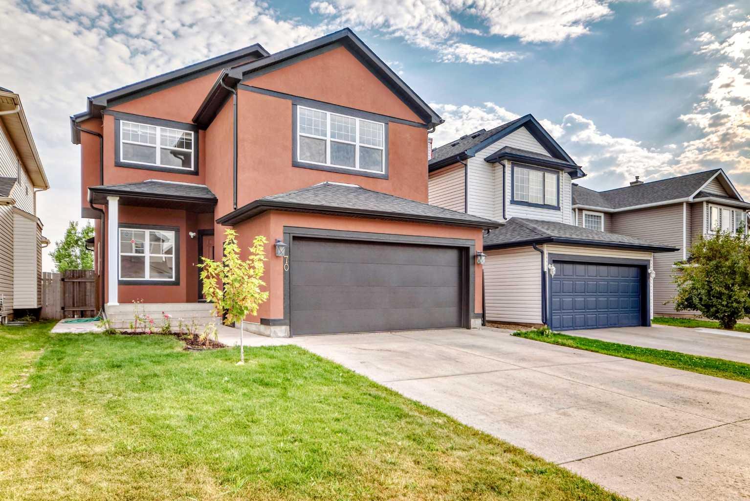- Houseful
- AB
- Chestermere
- T1X
- 100 Lakeview Cv
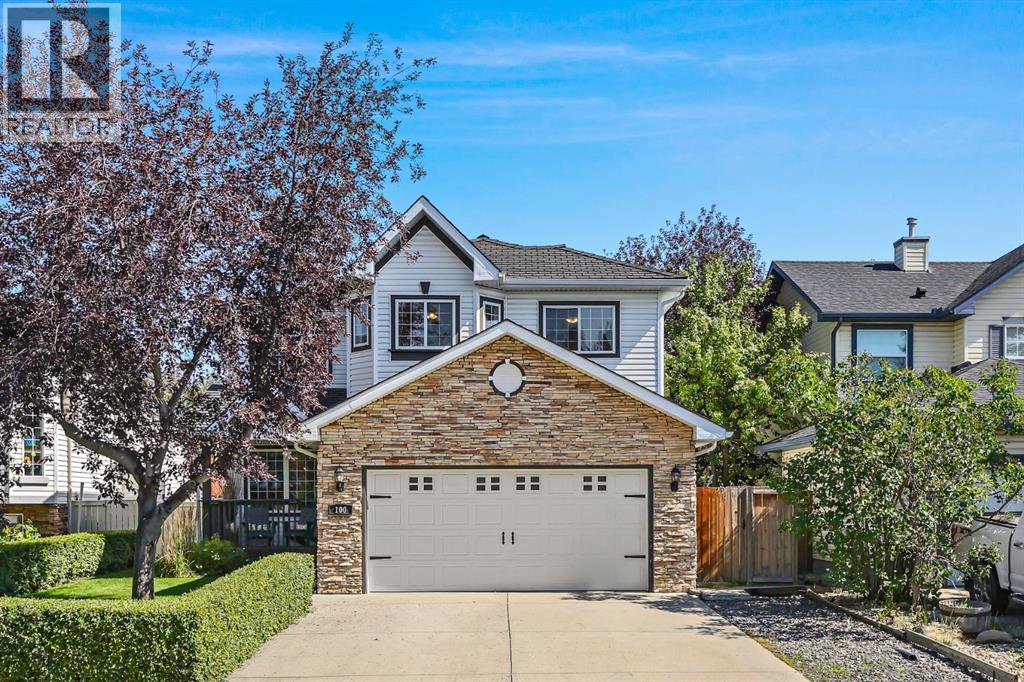
Highlights
Description
- Home value ($/Sqft)$336/Sqft
- Time on Housefulnew 2 hours
- Property typeSingle family
- Median school Score
- Year built1998
- Garage spaces2
- Mortgage payment
***OPEN HOUSES - SATURDAY AND SUNDAY, SEPTEMBER 6&7 2:00-5:00PM*** Welcome to this beautifully maintained and spacious family home located in one of Chestermere’s most sought-after, peaceful communities—just steps from the Chestermere Golf Club and a short 5-minute drive to the lake and beach. This 4-bedroom plus office, 3.5-bathroom home offers just under 3,000 square feet of finished living space, combining comfort, function, and tranquility. The open-concept main floor is perfect for entertaining, with a chef’s kitchen featuring stainless steel appliances, a gas stove, and a newer Bosch dishwasher. The inviting family room flows seamlessly into the dining area, while a formal front living room boasts soaring 17’ ceilings and expansive windows that flood the space with natural light. Upstairs, the massive primary suite is a true retreat, with room for a king-sized bed, a luxurious 5-piece ensuite complete with dual sinks, a jetted soaker tub, walk-in closet, and access to a private reading loft. Downstairs, the fully finished basement includes a humongous rec room—perfect for a home theatre, games room, or gym— an office, a fourth bedroom, and a 3 piece bath along with tons of storage. Outside, the backyard is a private paradise featuring a stone patio, gazebo-covered deck, lush perennial flower garden with trees for shade, and plenty of room for a firepit, pool, or hammocks. The covered front porch adds charm and curb appeal, while the heated and insulated double garage with a newer door adds convenience and functionality. Recent updates include a durable rubber roof with lifetime warranty, high-efficiency furnace, newer luxury vinyl plank flooring, and ceiling fans throughout. Hardwood and tile flooring add timeless elegance, and large windows provide beautiful natural light all day. Set on a quiet and peaceful street in a caring, established neighbourhood close to schools, shopping, parks, and outdoor recreation, this home truly offers the best of Chestermere l iving. Don’t miss your opportunity to own this rare gem—book your private showing today! (id:63267)
Home overview
- Cooling None
- Heat source Natural gas
- Heat type Forced air
- # total stories 2
- Construction materials Wood frame
- Fencing Fence
- # garage spaces 2
- # parking spaces 4
- Has garage (y/n) Yes
- # full baths 3
- # half baths 1
- # total bathrooms 4.0
- # of above grade bedrooms 4
- Flooring Carpeted, hardwood, tile, vinyl plank
- Has fireplace (y/n) Yes
- Community features Golf course development, lake privileges, fishing
- Subdivision Lakeview landing
- Lot desc Garden area, landscaped, lawn
- Lot dimensions 5293
- Lot size (acres) 0.1243656
- Building size 2085
- Listing # A2252642
- Property sub type Single family residence
- Status Active
- Other 3.176m X 3.072m
Level: Basement - Bedroom 3.53m X 2.972m
Level: Basement - Recreational room / games room 7.873m X 4.52m
Level: Basement - Bathroom (# of pieces - 3) 2.109m X 1.853m
Level: Basement - Kitchen 4.215m X 3.53m
Level: Main - Living room 4.852m X 4.548m
Level: Main - Laundry 2.21m X 1.701m
Level: Main - Bathroom (# of pieces - 2) 2.338m X 0.762m
Level: Main - Family room 3.911m X 3.658m
Level: Main - Dining room 3.938m X 3.072m
Level: Main - Bathroom (# of pieces - 5) 2.972m X 2.819m
Level: Upper - Other 2.438m X 1.372m
Level: Upper - Bedroom 3.633m X 2.996m
Level: Upper - Loft 3.53m X 1.396m
Level: Upper - Bathroom (# of pieces - 4) 2.719m X 1.753m
Level: Upper - Primary bedroom 5.334m X 4.292m
Level: Upper - Bedroom 3.301m X 2.972m
Level: Upper
- Listing source url Https://www.realtor.ca/real-estate/28824379/100-lakeview-cove-chestermere-lakeview-landing
- Listing type identifier Idx

$-1,867
/ Month

