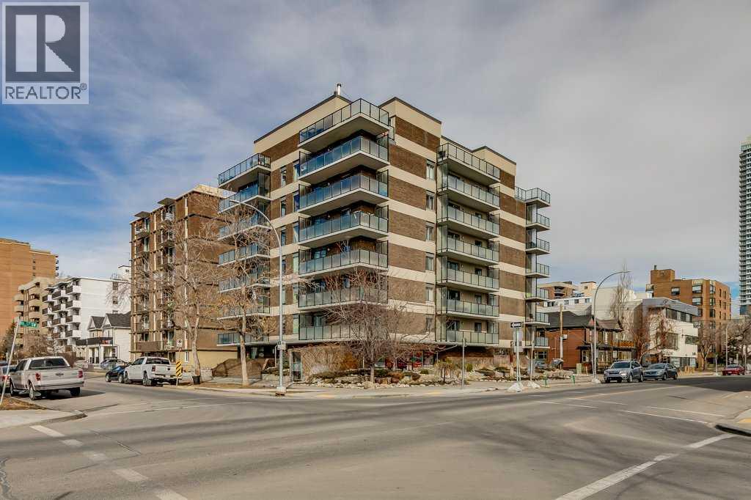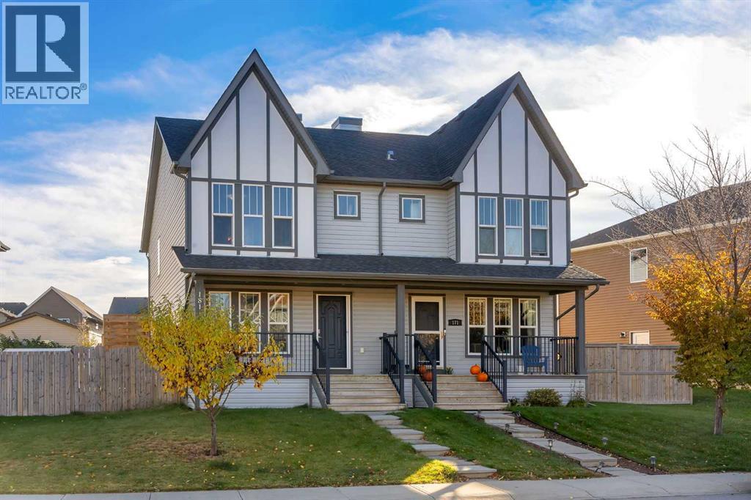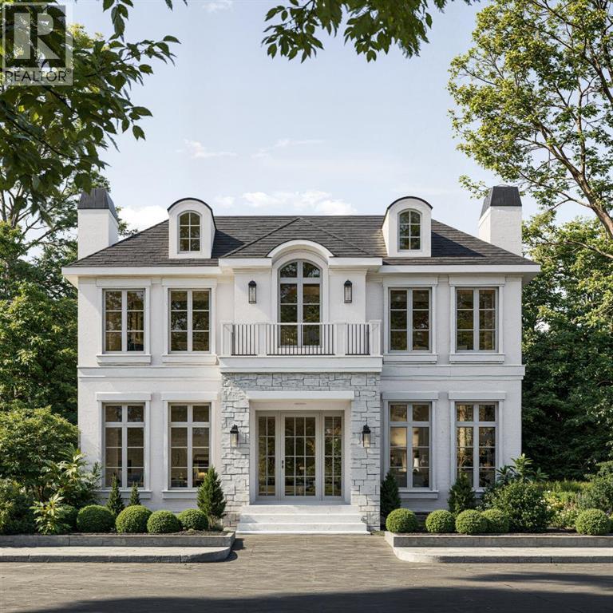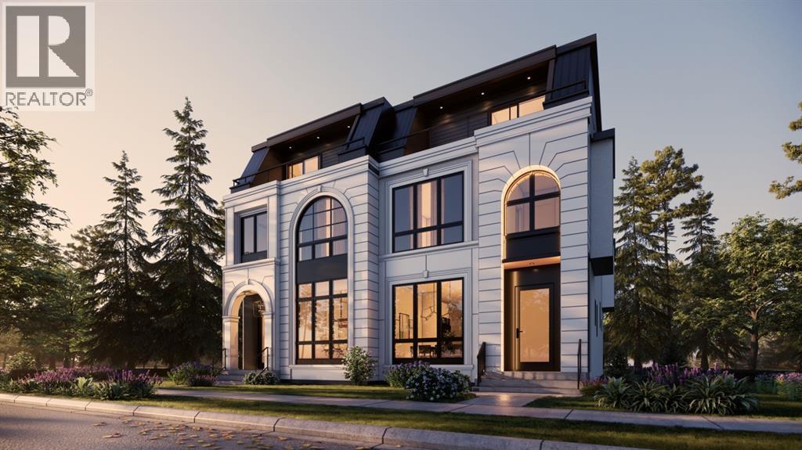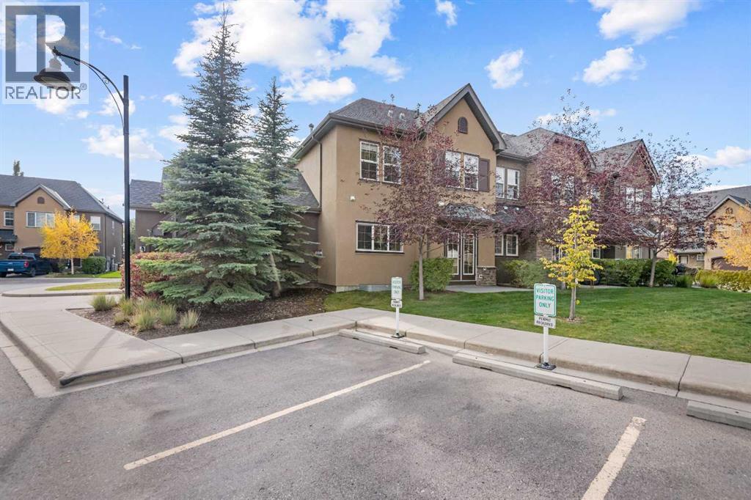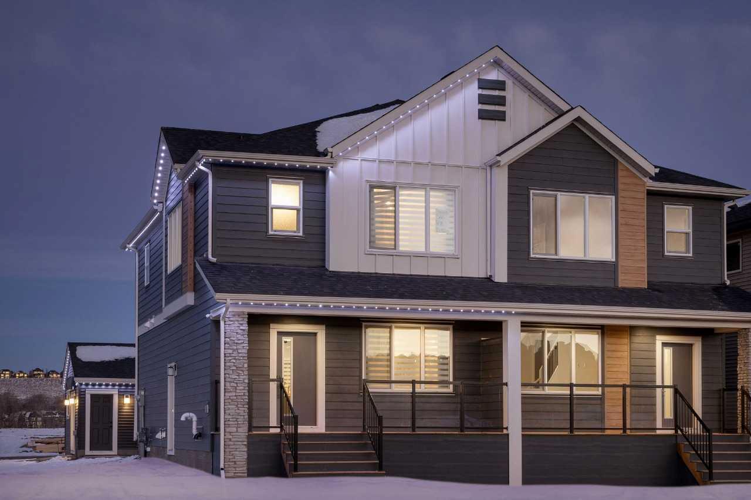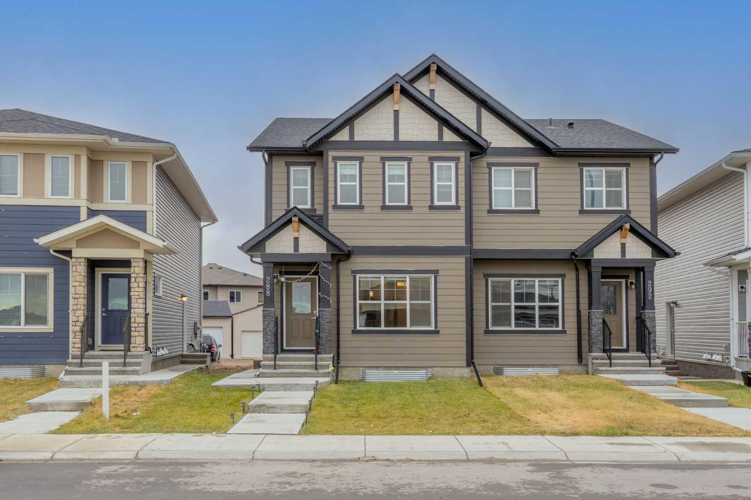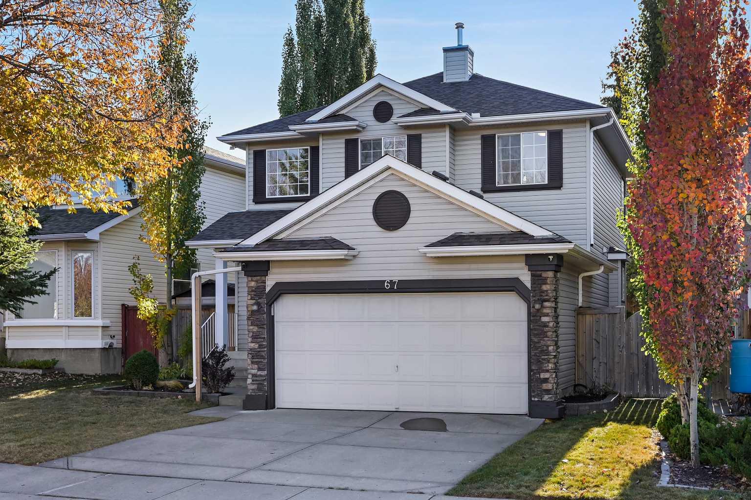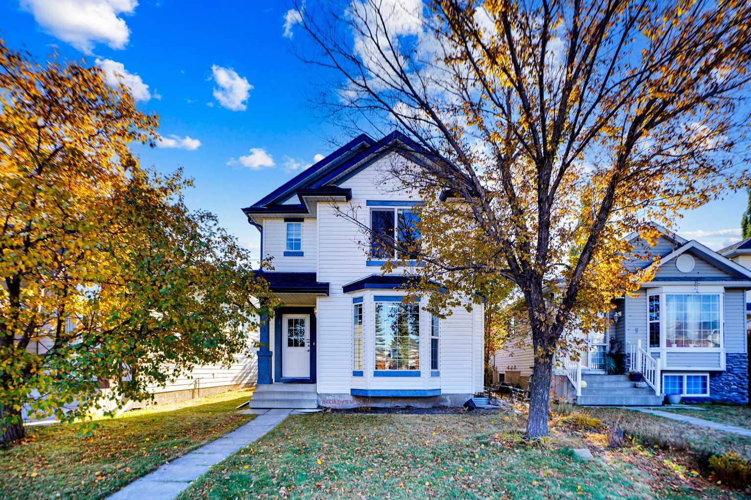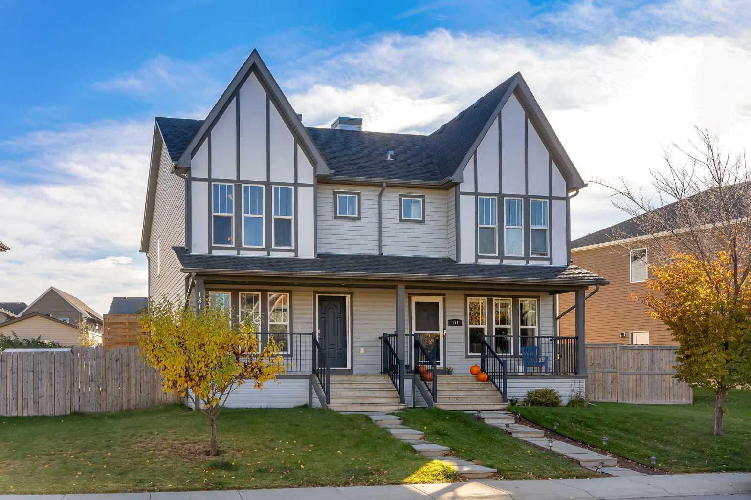- Houseful
- AB
- Chestermere
- T1X
- 101 S Shore Vw
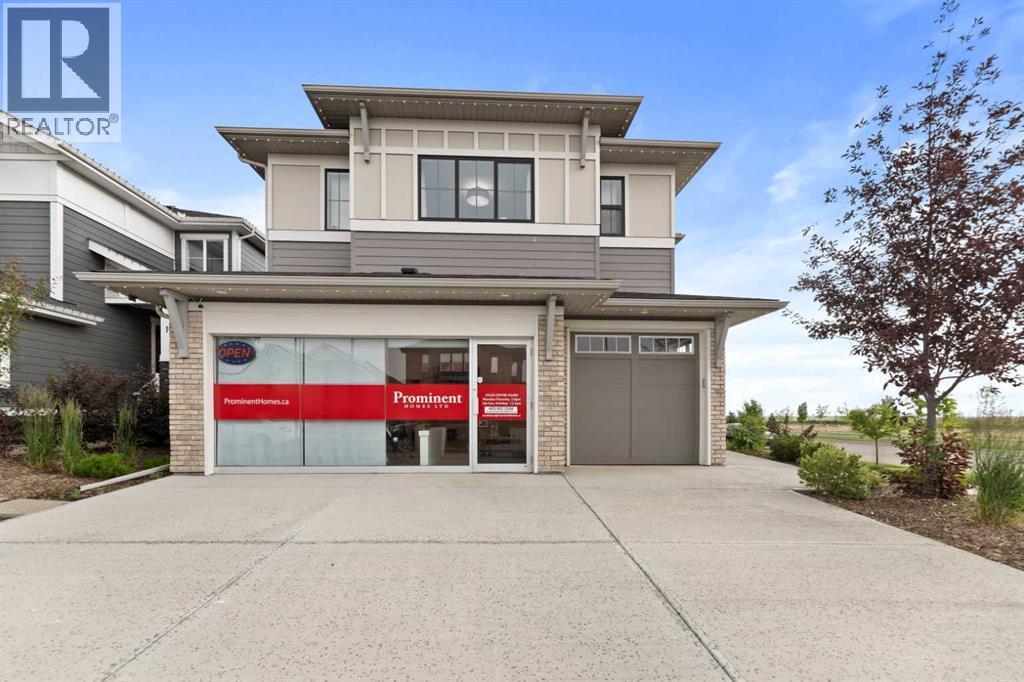
Highlights
Description
- Home value ($/Sqft)$353/Sqft
- Time on Houseful102 days
- Property typeSingle family
- Median school Score
- Lot size5,687 Sqft
- Year built2022
- Garage spaces3
- Mortgage payment
Welcome to this amazing Former Prominent Homes Showhome with over 3150 square feet, Two Master Bedrooms, with a Triple Car Garage on a Corner Lot! The main floor features a Grand Open to above Foyer with a cozy living room, Walk-through Panty with Spice Kitchen, Bedroom/Office and Full-Bathroom on the Main-Floor! With plenty of natural light, high ceilings and functional areas, this home takes comfortable living to the next level. The Chic Kitchen with Beautiful two-tone cabinets, Large Island, Built-in Fridge, dining area, Family Room and nice size Deck. The extensive upstairs features four bedrooms including two Master Bedrooms! The larger Primary bedroom is complete with a spa-inspired ensuite, and his and her walk-in closets. Additionally, you can find a sizeable multi-purpose loft space that opens to the living room below. With a total of 4 Bedrooms upstairs with is the perfect home for growing Families! As a former showhome this Gorgeous home is a must see and loaded with Upgrades. Call to book your private showing today! (id:63267)
Home overview
- Cooling None
- Heat type Forced air
- # total stories 2
- Construction materials Wood frame
- Fencing Not fenced
- # garage spaces 3
- # parking spaces 6
- Has garage (y/n) Yes
- # full baths 4
- # total bathrooms 4.0
- # of above grade bedrooms 5
- Flooring Carpeted, tile
- Has fireplace (y/n) Yes
- Subdivision South shores
- Lot dimensions 528.36
- Lot size (acres) 0.13055596
- Building size 3154
- Listing # A2239054
- Property sub type Single family residence
- Status Active
- Bedroom 4.977m X 3.481m
Level: 2nd - Primary bedroom 4.724m X 3.911m
Level: 2nd - Bedroom 4.673m X 3.911m
Level: 2nd - Bathroom (# of pieces - 3) 2.844m X 1.853m
Level: 2nd - Bathroom (# of pieces - 5) 4.724m X 4.52m
Level: 2nd - Bedroom 4.724m X 3.734m
Level: 2nd - Bathroom (# of pieces - 5) 3.453m X 1.625m
Level: 2nd - Bedroom 3.53m X 3.024m
Level: Main - Bathroom (# of pieces - 3) 3.072m X 1.804m
Level: Main
- Listing source url Https://www.realtor.ca/real-estate/28592998/101-south-shore-view-chestermere-south-shores
- Listing type identifier Idx

$-2,968
/ Month

