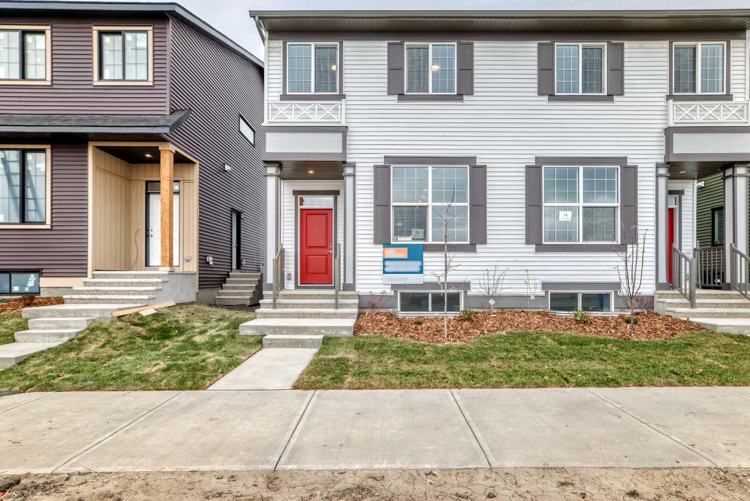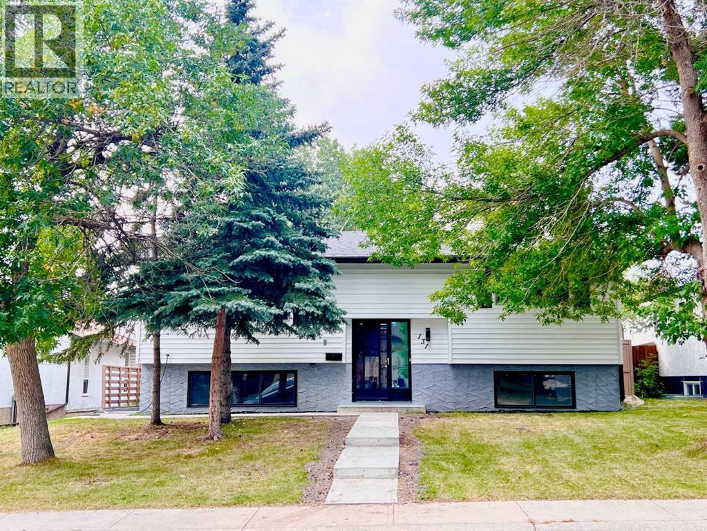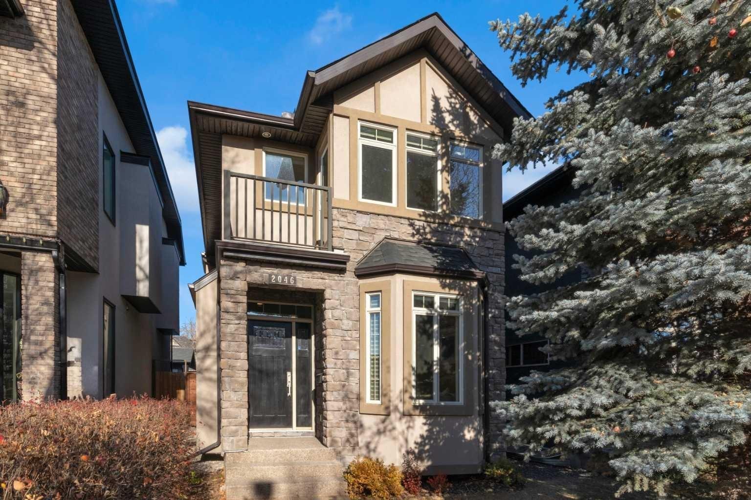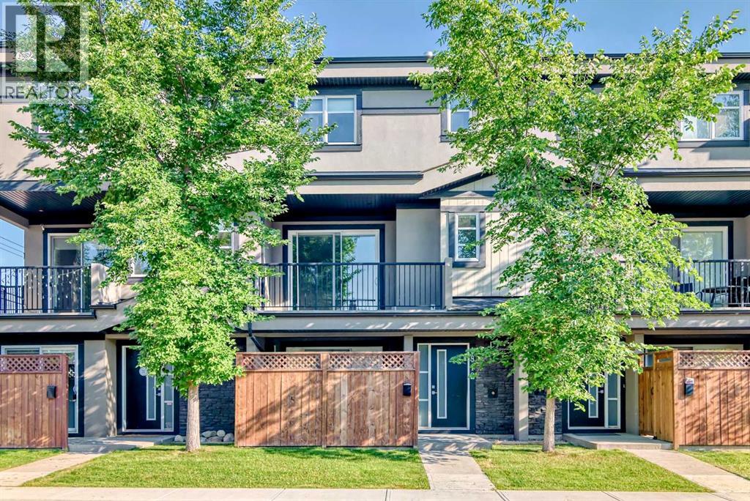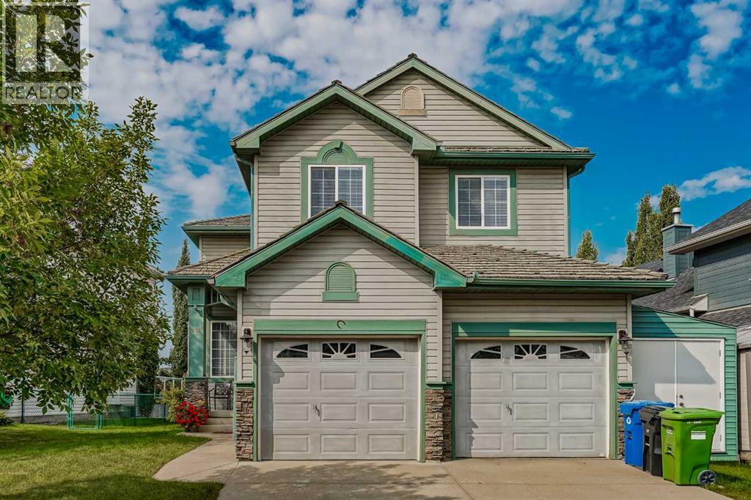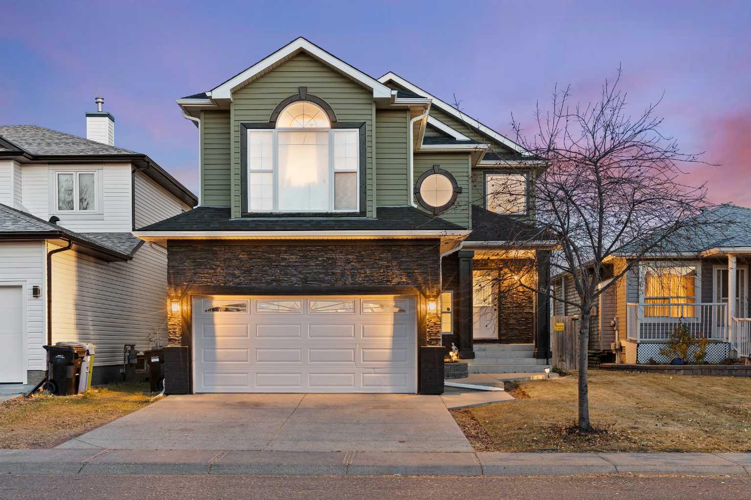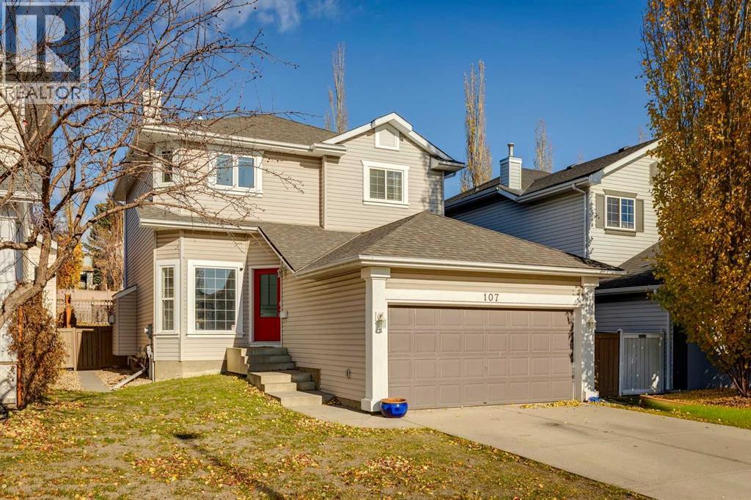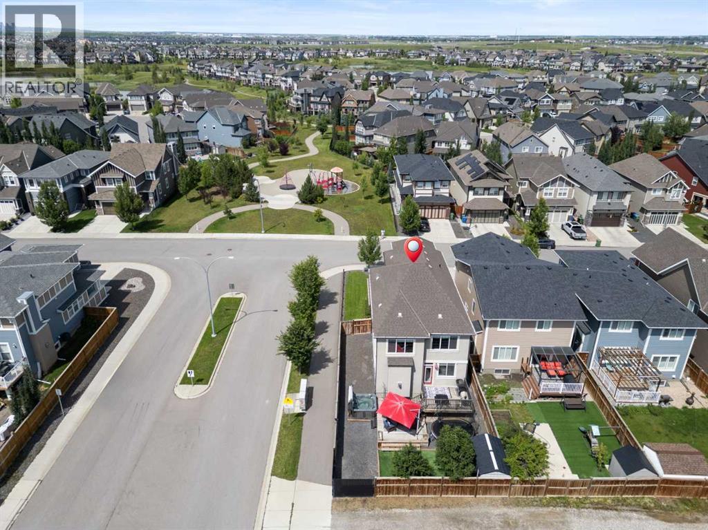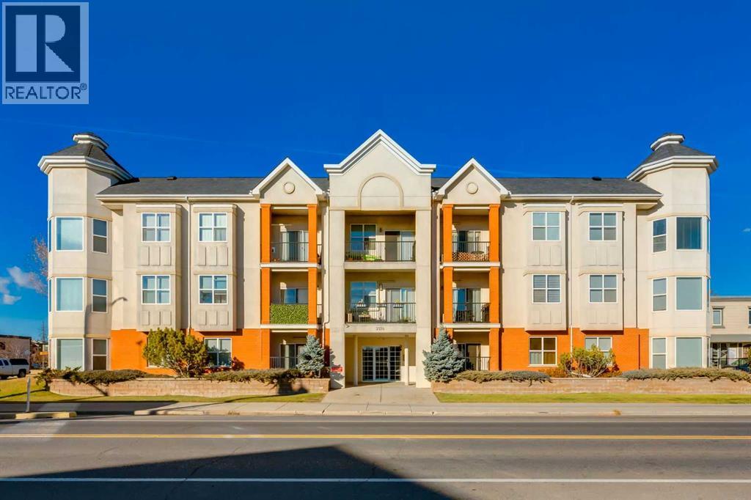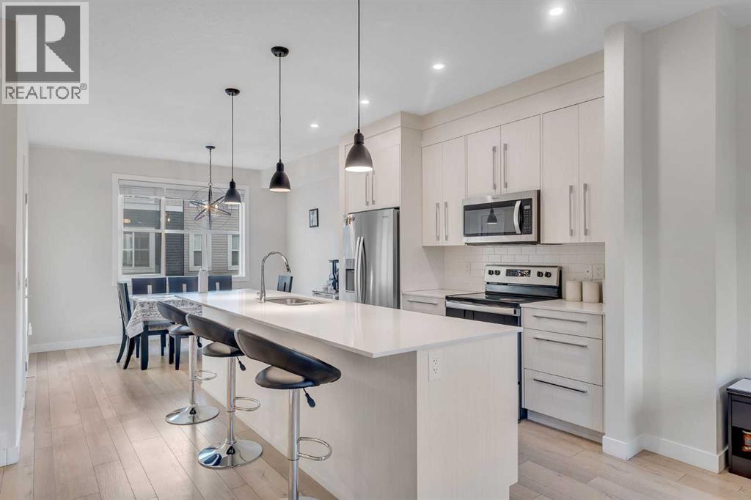- Houseful
- AB
- Chestermere
- T1X
- 101 Springmere Rd
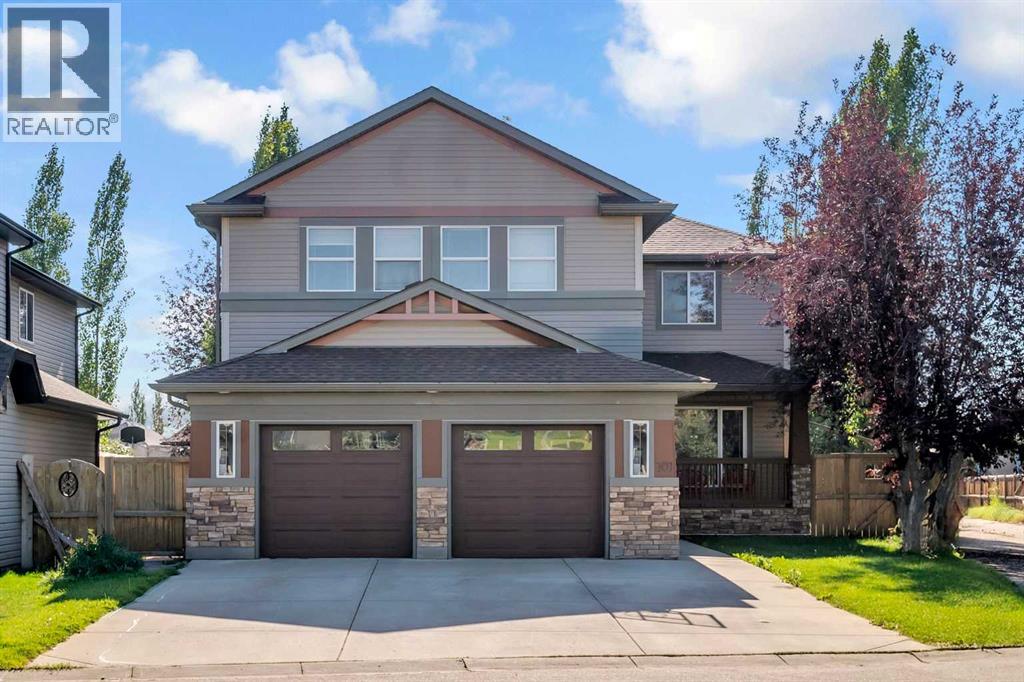
Highlights
Description
- Home value ($/Sqft)$273/Sqft
- Time on Houseful66 days
- Property typeSingle family
- Median school Score
- Year built2005
- Garage spaces2
- Mortgage payment
Welcome to 101 Springmere Road, an immaculate and truly one-of-a-kind home in the sought-after community of Westmere, Chestermere. Situated on a spacious 6,300+ sq. ft. corner lot and perfectly positioned facing the park, this residence offers over 3,200 sq. ft. above grade and more than 4,800 sq. ft. of total developed living space, featuring 7 bedrooms and 4.5 bathrooms—ideal for large families or multi-generational living.From the moment you arrive, the curb appeal stands out with a front double garage and an extended driveway that accommodates 3–4 additional vehicles. Step inside to find a thoughtful and functional layout: the main floor offers two living rooms, two dining areas, a spacious kitchen at the back, a den, a full bathroom, and a dedicated laundry room for upstairs.On the second floor, you’ll find hardwood flooring throughout, a grand primary suite with double-door entry, a walk-in closet, and a luxurious ensuite. Three additional generously sized bedrooms, a large bonus room, and another full bath provide plenty of space for the entire family.The fully developed basement adds exceptional value with a 2-bedroom, 2-bathroom illegal suite, complete with a second kitchen and separate laundry—perfect for extended family, guests, or rental income.Outside, enjoy a large backyard framed with mature trees, offering the perfect space for gatherings, BBQs, or quiet evenings. The corner lot not only enhances privacy but also floods the home with natural light.This home is ideally located just minutes from Chestermere Plaza, schools, parks, playgrounds, shopping, and transit, combining suburban tranquility with urban convenience.If you’re seeking a spacious, versatile, and affordable home in one of Chestermere’s most desirable neighborhoods, this property delivers it all. Don’t miss the chance to make it yours! (id:63267)
Home overview
- Cooling None
- Heat source Natural gas
- Heat type Forced air
- # total stories 2
- Construction materials Wood frame
- Fencing Fence
- # garage spaces 2
- # parking spaces 6
- Has garage (y/n) Yes
- # full baths 4
- # half baths 1
- # total bathrooms 5.0
- # of above grade bedrooms 6
- Flooring Hardwood
- Has fireplace (y/n) Yes
- Subdivision Westmere
- Directions 2175564
- Lot dimensions 6368
- Lot size (acres) 0.14962406
- Building size 3203
- Listing # A2252329
- Property sub type Single family residence
- Status Active
- Recreational room / games room 6.325m X 7.949m
Level: Basement - Bathroom (# of pieces - 3) 2.438m X 1.905m
Level: Basement - Kitchen 5.843m X 3.453m
Level: Basement - Bathroom (# of pieces - 4) 2.463m X 1.524m
Level: Basement - Bedroom 3.328m X 4.139m
Level: Basement - Bedroom 3.786m X 3.557m
Level: Basement - Furnace 1.524m X 5.282m
Level: Basement - Bathroom (# of pieces - 2) 1.372m X 1.753m
Level: Main - Living room 6.477m X 4.267m
Level: Main - Kitchen 3.633m X 4.267m
Level: Main - Den 3.581m X 3.505m
Level: Main - Family room 6.453m X 4.776m
Level: Main - Dining room 3.938m X 3.53m
Level: Main - Other 3.658m X 2.972m
Level: Main - Bathroom (# of pieces - 4) 2.819m X 2.691m
Level: Upper - Bedroom 3.581m X 3.911m
Level: Upper - Bathroom (# of pieces - 4) 2.539m X 3.658m
Level: Upper - Bedroom 3.606m X 3.911m
Level: Upper - Great room 7.34m X 5.995m
Level: Upper - Bedroom 3.987m X 3.353m
Level: Upper
- Listing source url Https://www.realtor.ca/real-estate/28789257/101-springmere-road-chestermere-westmere
- Listing type identifier Idx

$-2,333
/ Month

