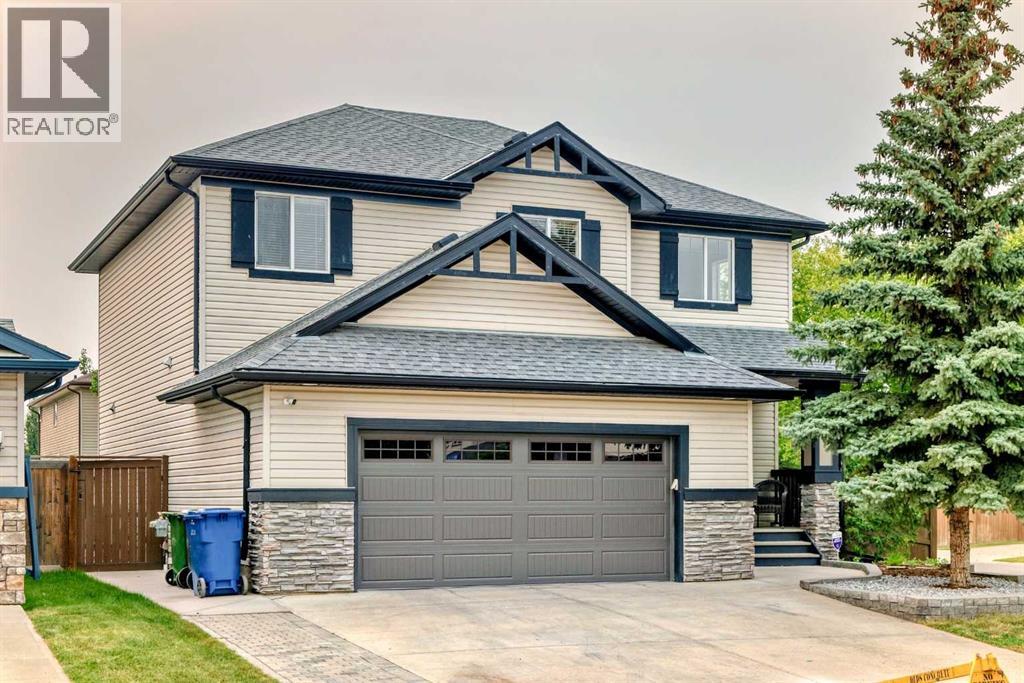- Houseful
- AB
- Chestermere
- T1X
- 102 W Creek Mews

Highlights
Description
- Home value ($/Sqft)$344/Sqft
- Time on Houseful44 days
- Property typeSingle family
- Median school Score
- Lot size6,866 Sqft
- Year built2006
- Garage spaces2
- Mortgage payment
102 West Creek Mews – Say YES to RV Parking! QUICK POSSESSION POSSIBLE! Welcome to this immaculate corner-lot home in the family friendly area West Creek, just steps from schools, amenities, and a quick bike ride to the lake! Better than new, this property is move in ready and boasts a fully developed basement along with unbeatable outdoor space with gated RV parking! Step inside to gleaming hardwood floors and a bright, open floor plan painted in warm, neutral tones. The spacious living room is flanked with large windows for natural light and features a cozy gas fireplace, perfect for family evenings. The upgraded kitchen is a chef’s delight with stainless steel appliances, granite countertops, and plenty of room for a large dining table. A convenient laundry area and two-piece powder room complete the main level. Upstairs, you will find three very spacious bedrooms. The oversized primary suite easily accommodates a king bed and offers extra space for a private sitting area, nursery, or home gym. The ensuite features a large custom built shower along with an oversized vanity, and the walk-in closet provides plenty of storage for clothing and accessories. The fully finished basement adds even more living space with a large rec room, three-piece bath, and an additional bedroom (just add a closet). The insulated garage includes built-in cabinetry, perfect for staying organized. Outside, enjoy a beautifully landscaped yard complete with a patio, pergola, firepit, storage shed, and the rare convenience of gated RV/boat parking right at home. This home truly has it all—space, style, and smart design inside and out! Don't miss the opportunity to make this new home yours! (id:63267)
Home overview
- Cooling Central air conditioning
- Heat source Natural gas
- Heat type Other, forced air
- # total stories 2
- Construction materials Wood frame
- Fencing Fence
- # garage spaces 2
- # parking spaces 6
- Has garage (y/n) Yes
- # full baths 3
- # half baths 1
- # total bathrooms 4.0
- # of above grade bedrooms 4
- Flooring Carpeted, hardwood, tile
- Has fireplace (y/n) Yes
- Community features Golf course development, lake privileges, fishing
- Subdivision West creek
- Directions 1868199
- Lot desc Landscaped
- Lot dimensions 6704
- Lot size (acres) 0.1575188
- Building size 2029
- Listing # A2252941
- Property sub type Single family residence
- Status Active
- Storage 3.962m X 2.338m
Level: Basement - Family room 6.401m X 6.654m
Level: Basement - Furnace 3.048m X 3.301m
Level: Basement - Bathroom (# of pieces - 3) 2.566m X 1.6m
Level: Basement - Bedroom 3.557m X 2.947m
Level: Basement - Dining room 3.072m X 3.962m
Level: Main - Laundry 2.947m X 2.896m
Level: Main - Kitchen 3.048m X 3.633m
Level: Main - Other 3.557m X 2.768m
Level: Main - Living room 6.02m X 4.167m
Level: Main - Bathroom (# of pieces - 2) 2.234m X 1.091m
Level: Main - Other 4.548m X 2.795m
Level: Upper - Bedroom 3.328m X 3.024m
Level: Upper - Primary bedroom 7.748m X 4.548m
Level: Upper - Bathroom (# of pieces - 3) 4.319m X 2.819m
Level: Upper - Bathroom (# of pieces - 4) 1.981m X 2.463m
Level: Upper - Bedroom 3.911m X 3.149m
Level: Upper
- Listing source url Https://www.realtor.ca/real-estate/28825276/102-west-creek-mews-chestermere-west-creek
- Listing type identifier Idx

$-1,864
/ Month












