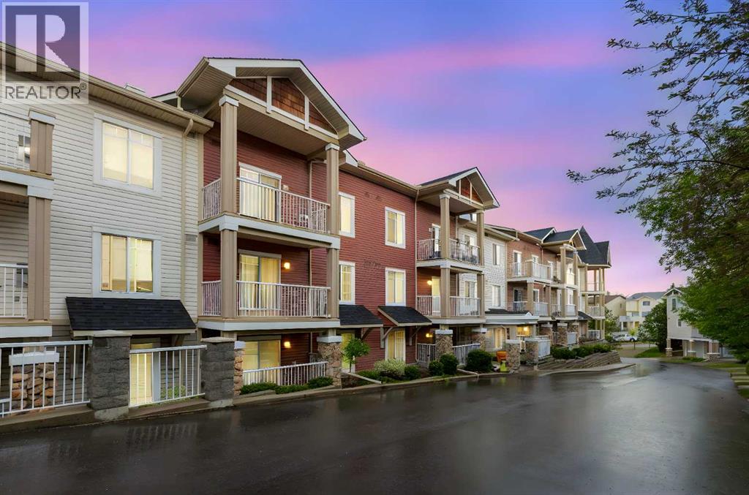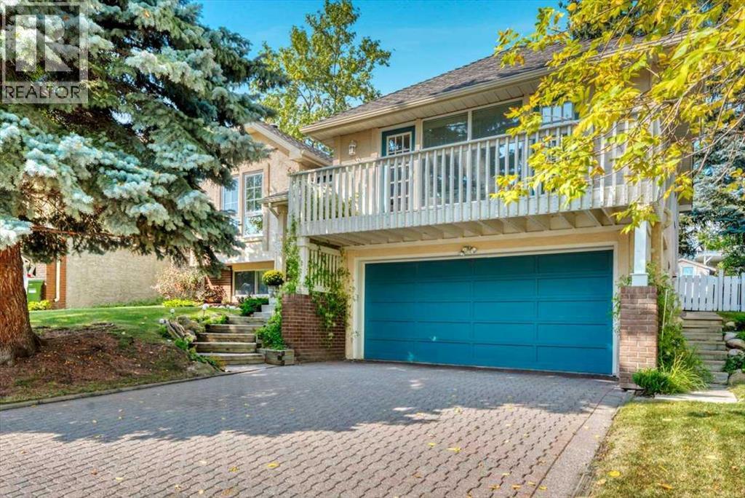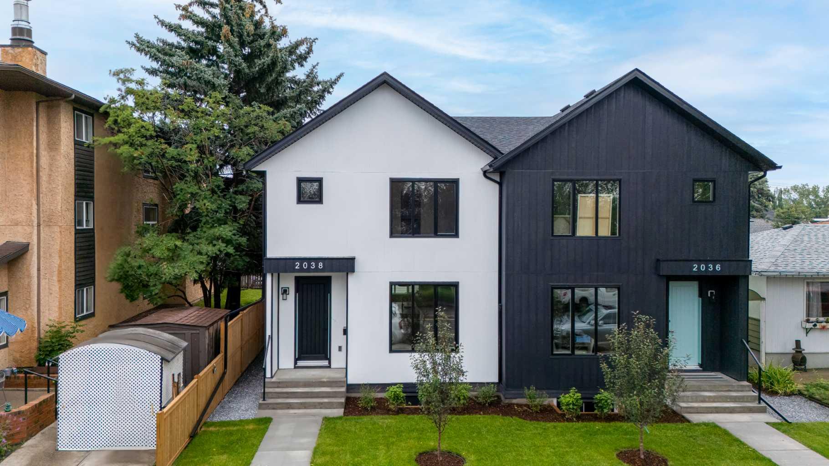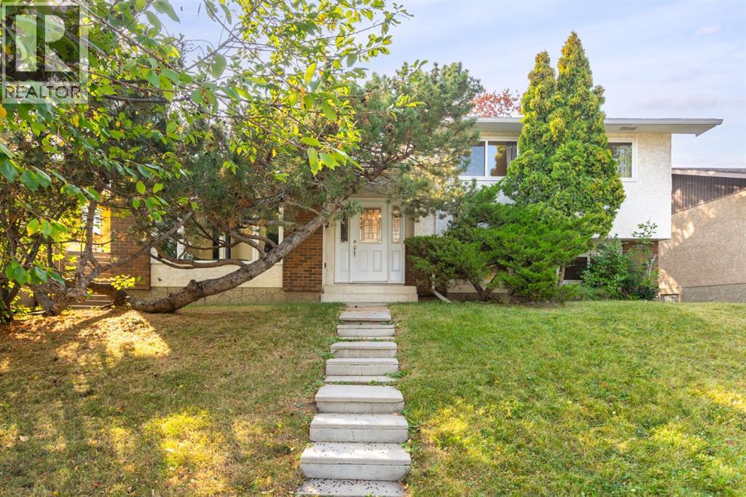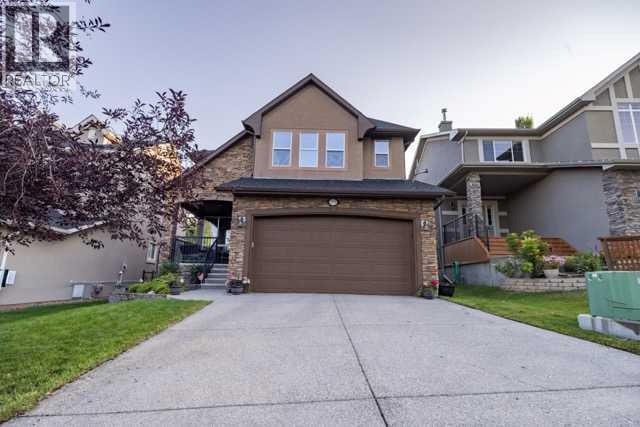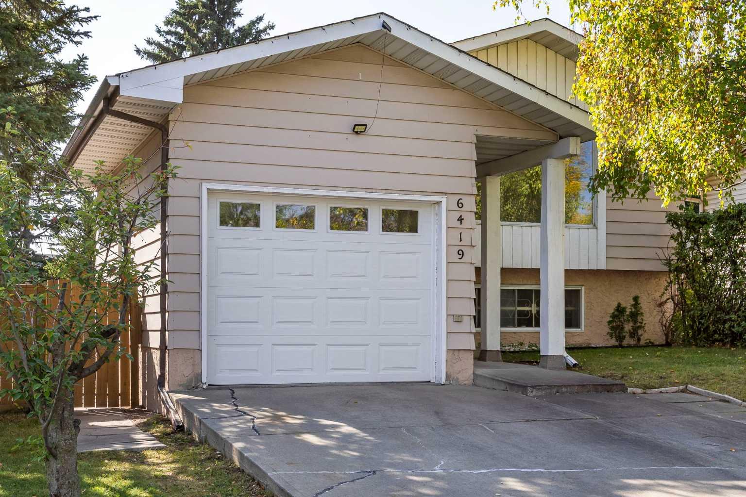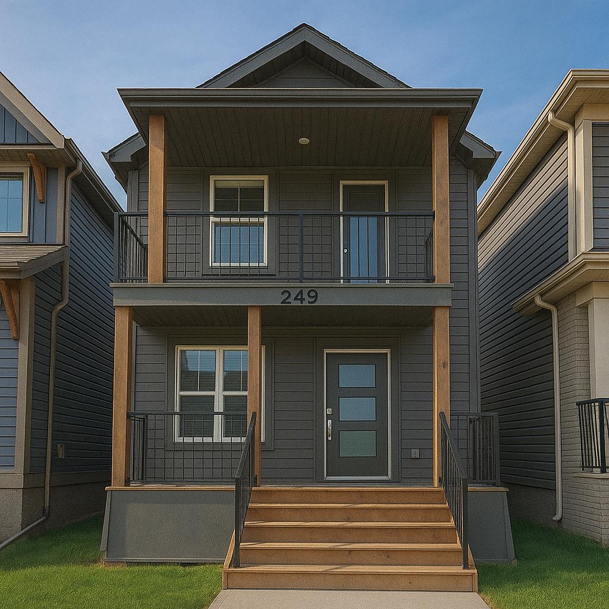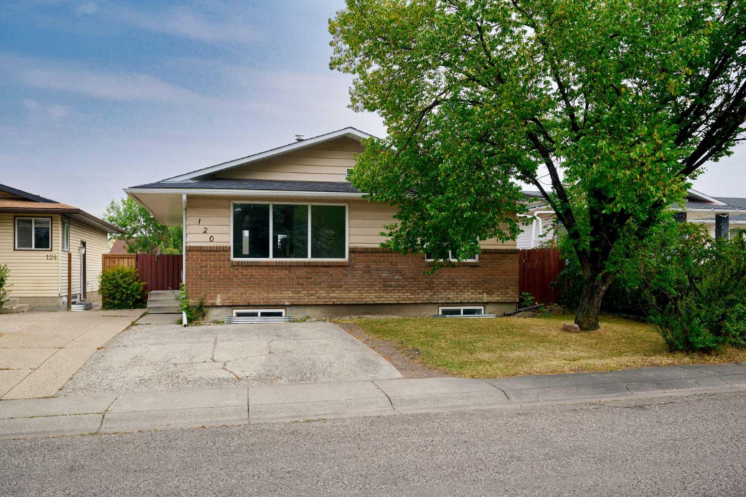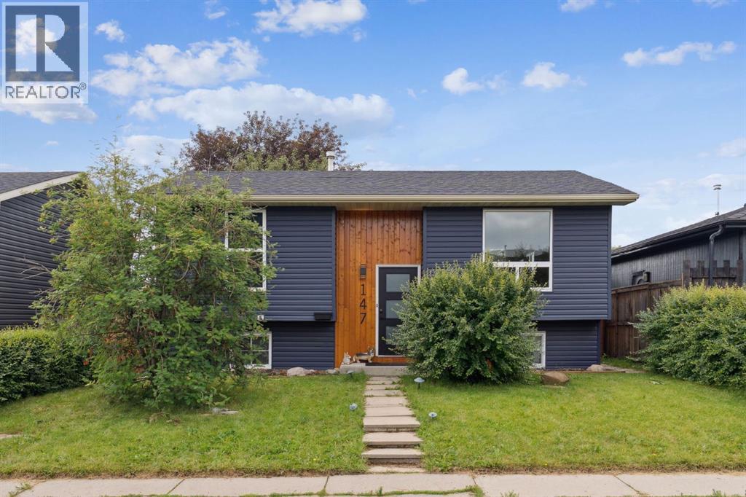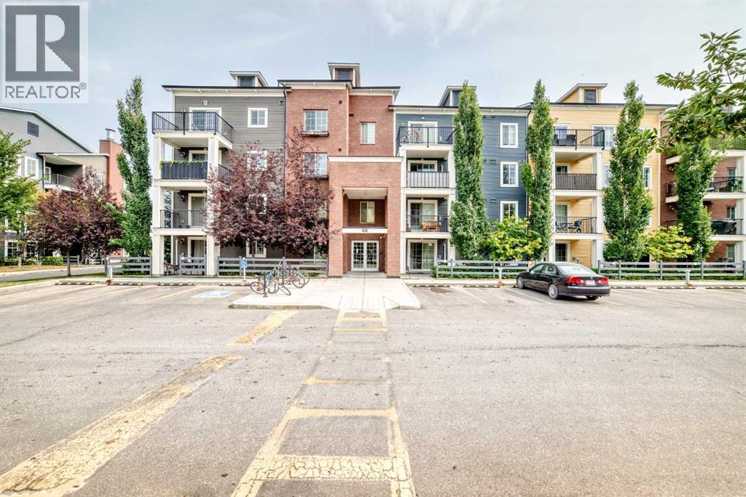- Houseful
- AB
- Chestermere
- T1X
- 1020 W Lakeview Dr
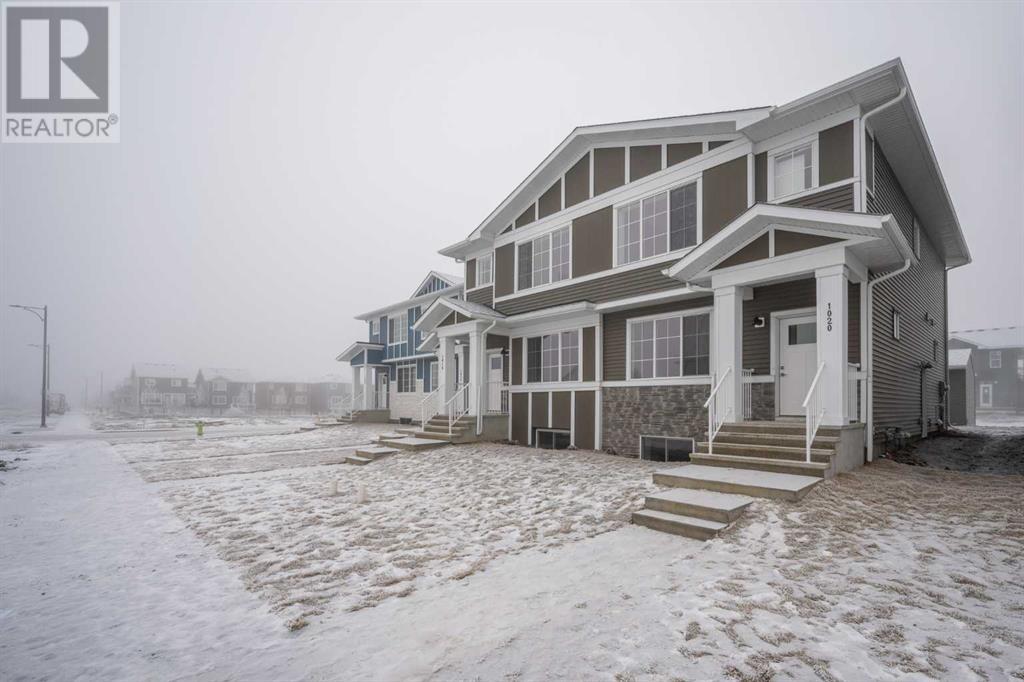
Highlights
Description
- Home value ($/Sqft)$365/Sqft
- Time on Houseful63 days
- Property typeSingle family
- Median school Score
- Year built2023
- Garage spaces2
- Mortgage payment
Stunning 4-Bedroom Duplex with Fully Finished Basement in Chelsea, Chestermere.Discover this beautiful duplex offering over 2,450 sq. ft. of total living space in a vibrant, family-friendly community. This modern home is perfect for families, investors, or anyone looking to enjoy both comfort and convenience in a rapidly growing neighborhood.Main & Upper Floors:Open-concept layout filled with natural light a contemporary kitchen with quartz countertops and sleek cabinetry, spacious primary bedroom with private ensuite, two additional bedrooms and a full bathroom including an upstairs laundry for added convenience. The versatile bonus room – ideal for a home office or playroom.The Basement is fully finished with separate side entrance. Includes 1 bedroom, full bath, and a large living area perfect for entertainment or a game room. Great potential for rental income or multigenerational livingLocation Highlights:Minutes from Chestermere Lake, Costco, and the City of Calgary. Easy access to major routes, schools, parks, and shopping. Situated in a thriving, amenity-rich neighborhood with strong growth potential. This property iscurrently rented, and presents an exceptional opportunity for both investors and future homeowners alike. (id:55581)
Home overview
- Cooling Central air conditioning
- Heat source Natural gas
- Heat type Forced air
- # total stories 2
- Fencing Not fenced
- # garage spaces 2
- # parking spaces 2
- Has garage (y/n) Yes
- # full baths 3
- # half baths 1
- # total bathrooms 4.0
- # of above grade bedrooms 4
- Flooring Vinyl
- Community features Lake privileges
- Subdivision Chelsea
- Lot dimensions 2450.56
- Lot size (acres) 0.057578947
- Building size 1645
- Listing # A2239017
- Property sub type Single family residence
- Status Active
- Other 1.576m X 1.472m
Level: 2nd - Laundry 1.548m X 0.939m
Level: 2nd - Bathroom (# of pieces - 4) 2.819m X 1.5m
Level: 2nd - Family room 4.572m X 2.719m
Level: 2nd - Bedroom 2.743m X 2.844m
Level: 2nd - Bedroom 2.743m X 2.844m
Level: 2nd - Primary bedroom 4.09m X 3.938m
Level: 2nd - Bathroom (# of pieces - 3) 2.438m X 1.576m
Level: 2nd - Recreational room / games room 8.23m X 3.962m
Level: Basement - Laundry 1.119m X 1.091m
Level: Basement - Bathroom (# of pieces - 4) 2.49m X 1.524m
Level: Basement - Bedroom 3.048m X 3.024m
Level: Basement - Kitchen 4.648m X 2.795m
Level: Main - Bathroom (# of pieces - 2) 1.625m X 1.015m
Level: Main - Dining room 4.039m X 3.301m
Level: Main - Foyer 1.448m X 1.271m
Level: Main - Other 1.652m X 1.015m
Level: Main - Living room 4.343m X 3.581m
Level: Main
- Listing source url Https://www.realtor.ca/real-estate/28605084/1020-west-lakeview-drive-chestermere-chelsea
- Listing type identifier Idx

$-1,600
/ Month

