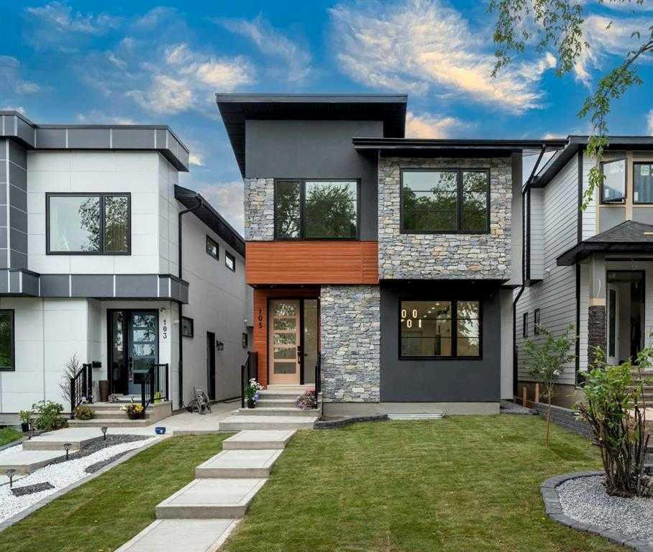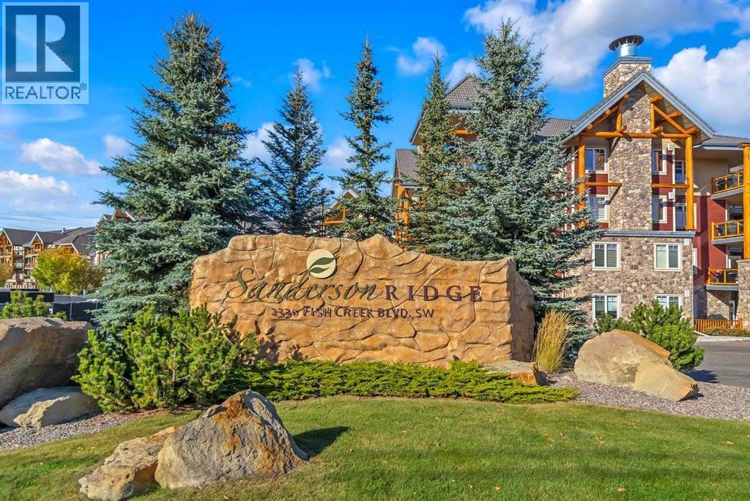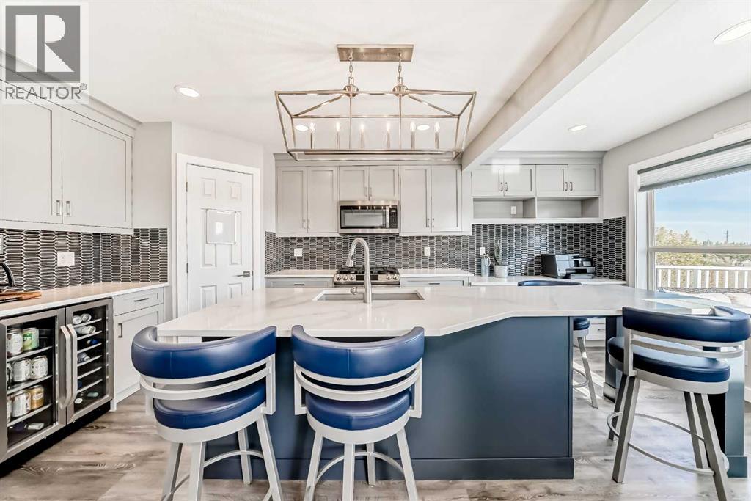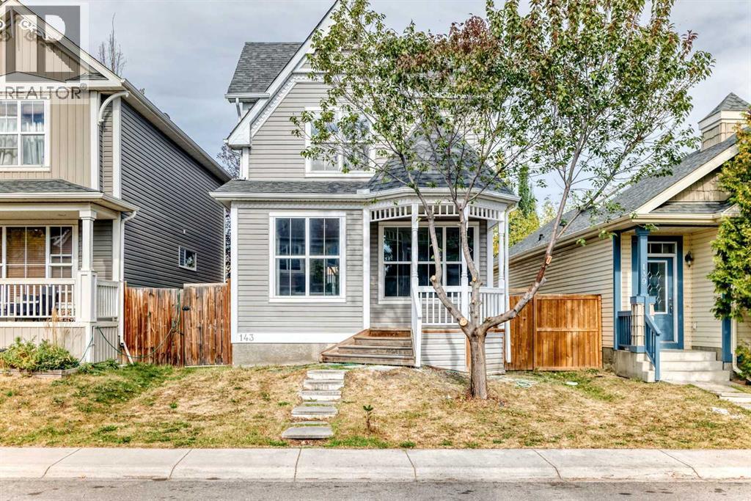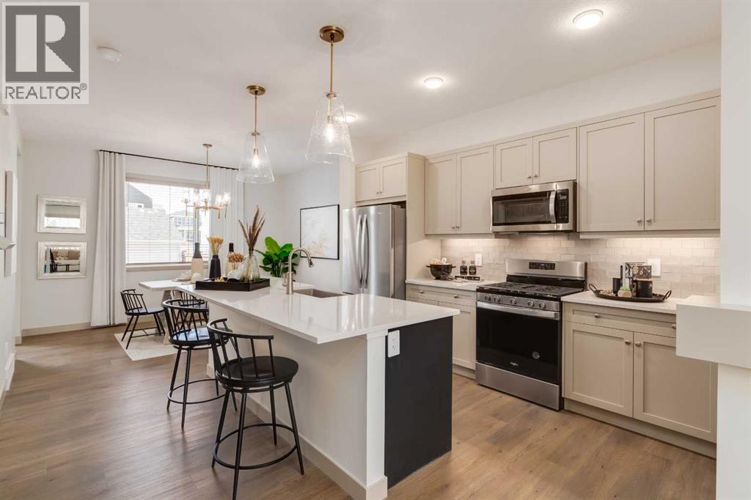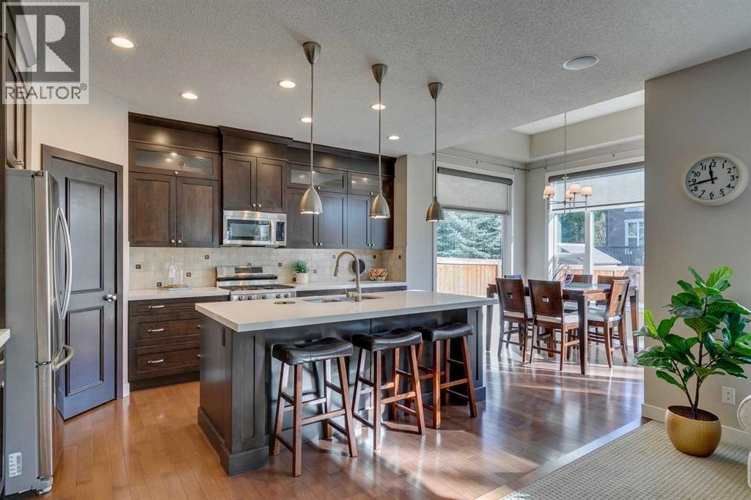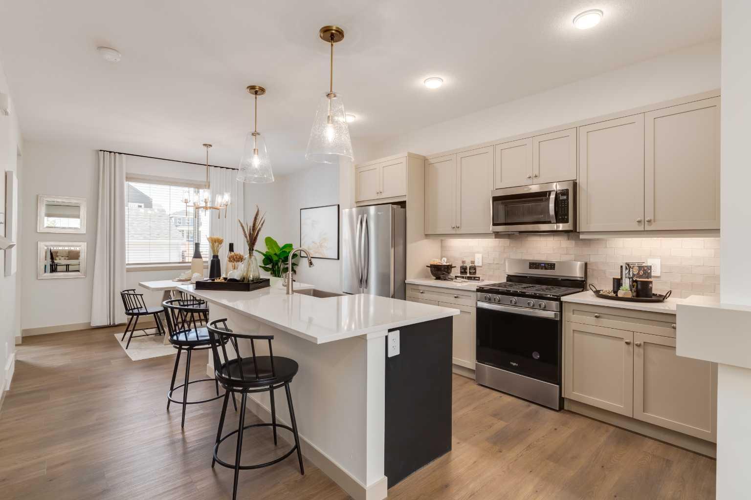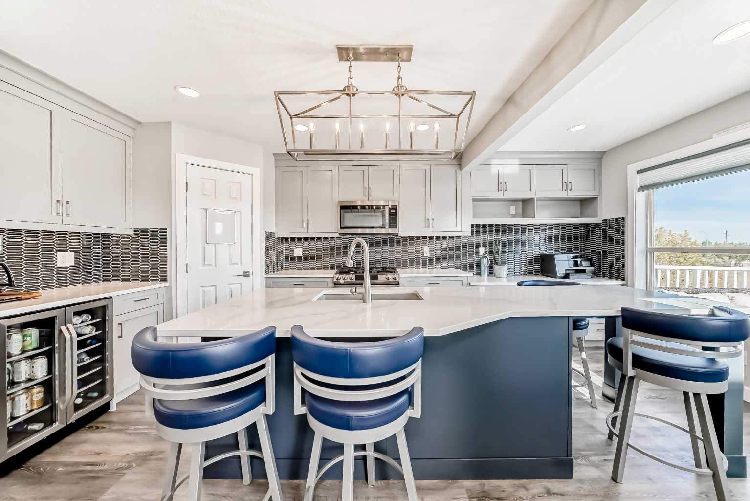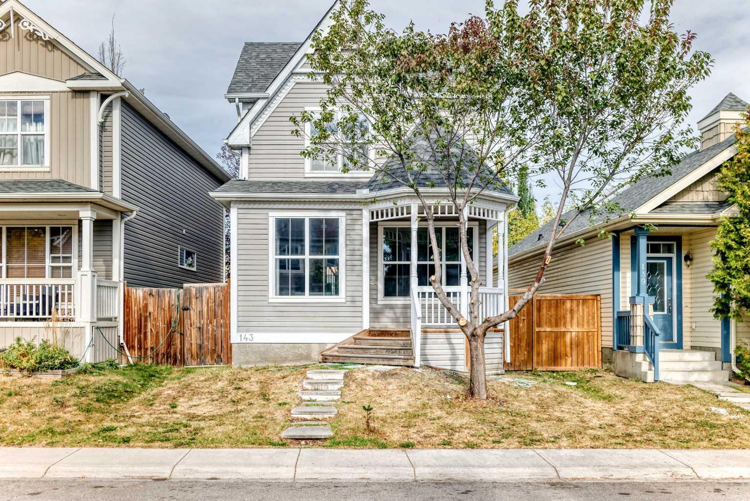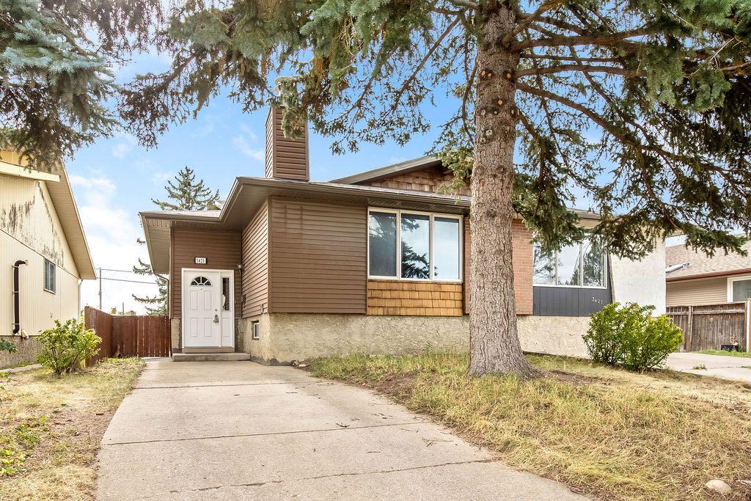- Houseful
- AB
- Chestermere
- T1X
- 103 Dawson Harbour Hl
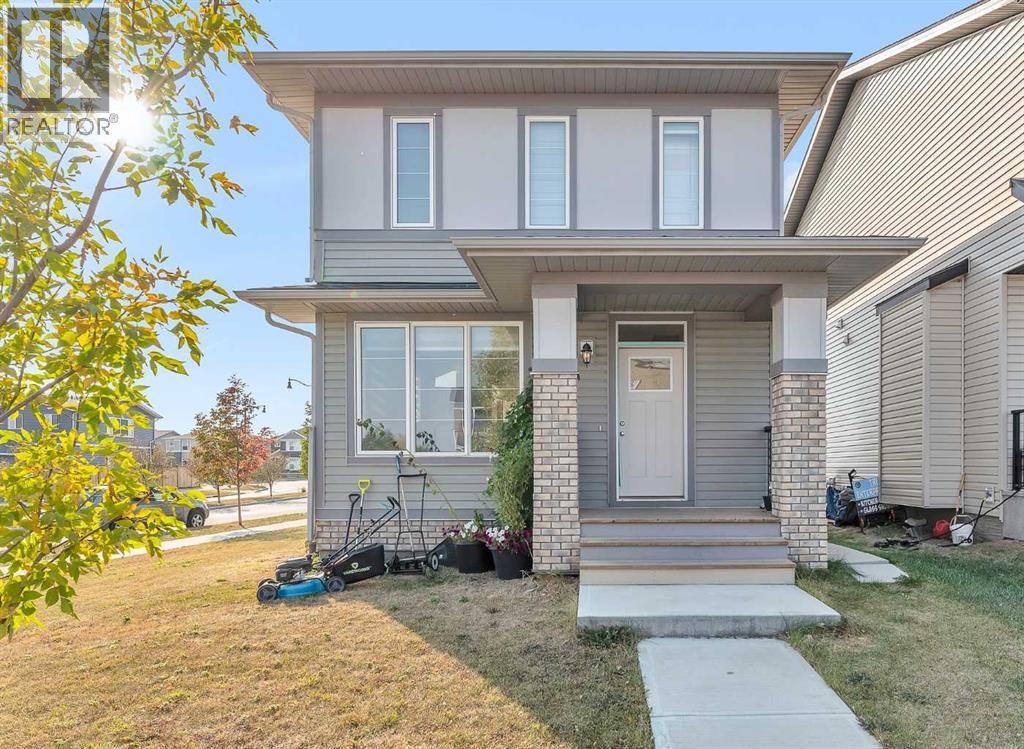
103 Dawson Harbour Hl
103 Dawson Harbour Hl
Highlights
Description
- Home value ($/Sqft)$408/Sqft
- Time on Housefulnew 2 hours
- Property typeSingle family
- Median school Score
- Year built2021
- Mortgage payment
?? Location! Location! Location!Attention first-time home buyers and investors — here’s your chance to own a fully finished 5 bedroom, 3.5 bath corner detached home with a legal-suite ready basement in the desirable new community of Dawson’s Landing, Chestermere.This beautiful 2-storey home is built with pride and packed with upgrades:9’ ceilings and quartz countertops throughoutModern stainless steel appliances with breakfast barExtra corner-lot windows for natural lightSpacious bedrooms, all with walk-in closetsConvenient second-floor laundryRear parking pad (to be installed this summer) side entrance for private basement accessThe basement is designed as a 2-bedroom illegal suite, complete with a large living room, kitchen, and full bathroom — perfect for generating rental income to help pay off your mortgage faster!? Affordable | ? Income Potential | ? Family-Friendly CommunityThis home is a must-see if you’re looking for value, space, and opportunity in Chestermere.?? Call your favorite realtor today to book a private showing! (id:63267)
Home overview
- Cooling None
- Heat source Natural gas
- Heat type Forced air
- # total stories 2
- Construction materials Wood frame
- Fencing Not fenced
- # parking spaces 4
- # full baths 3
- # half baths 1
- # total bathrooms 4.0
- # of above grade bedrooms 5
- Flooring Carpeted, laminate
- Community features Lake privileges
- Subdivision Dawson's landing
- Lot dimensions 4200
- Lot size (acres) 0.098684214
- Building size 1640
- Listing # A2262176
- Property sub type Single family residence
- Status Active
- Dining room 2.438m X 1.6m
Level: Basement - Bedroom 2.972m X 2.286m
Level: Basement - Living room 3.225m X 2.719m
Level: Basement - Kitchen 3.606m X 1.753m
Level: Basement - Bedroom 2.947m X 2.539m
Level: Basement - Bathroom (# of pieces - 4) 2.286m X 1.472m
Level: Basement - Laundry 0.966m X 0.966m
Level: Basement - Bathroom (# of pieces - 2) 1.676m X 1.472m
Level: Main - Dining room 4.139m X 3.633m
Level: Main - Living room 5.13m X 3.328m
Level: Main - Kitchen 5.386m X 2.871m
Level: Main - Bathroom (# of pieces - 4) 2.819m X 1.472m
Level: Upper - Bedroom 3.024m X 2.819m
Level: Upper - Primary bedroom 4.395m X 4.139m
Level: Upper - Bedroom 3.024m X 2.819m
Level: Upper - Other 2.819m X 1.5m
Level: Upper - Bathroom (# of pieces - 4) 2.795m X 1.472m
Level: Upper - Laundry 2.615m X 1.676m
Level: Upper
- Listing source url Https://www.realtor.ca/real-estate/28951573/103-dawson-harbour-hill-chestermere-dawsons-landing
- Listing type identifier Idx

$-1,784
/ Month

