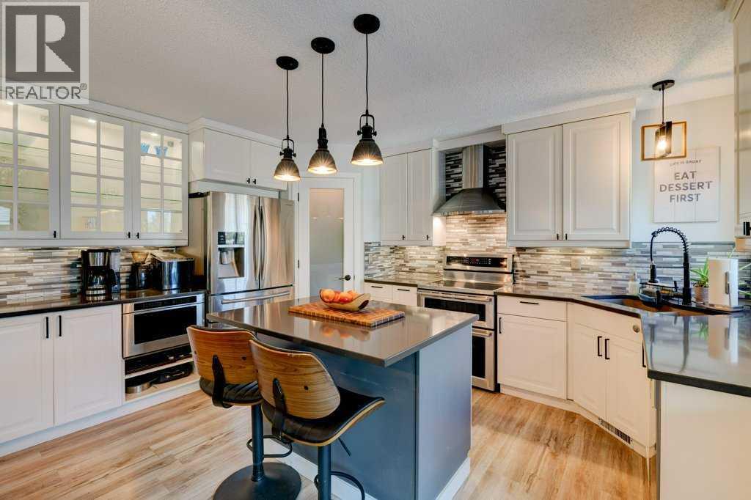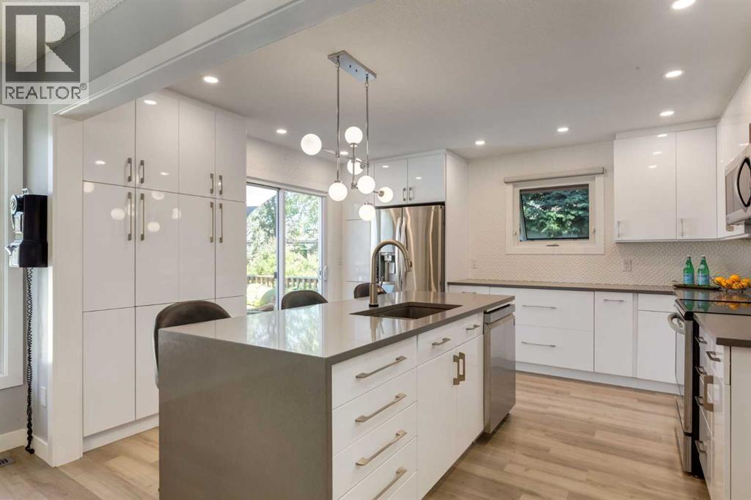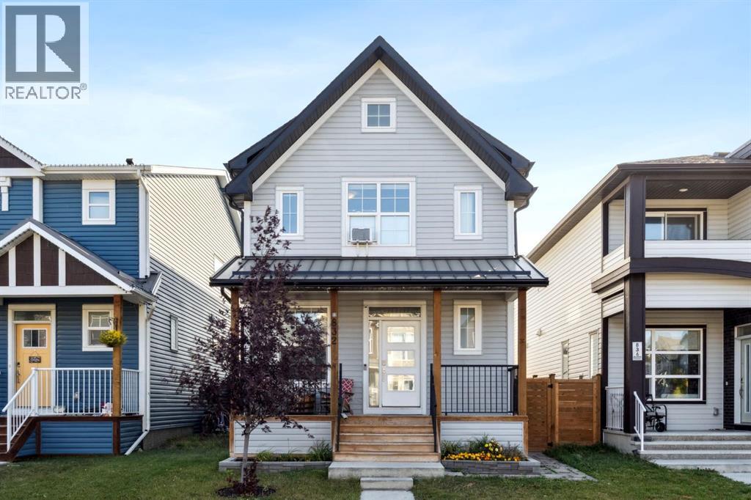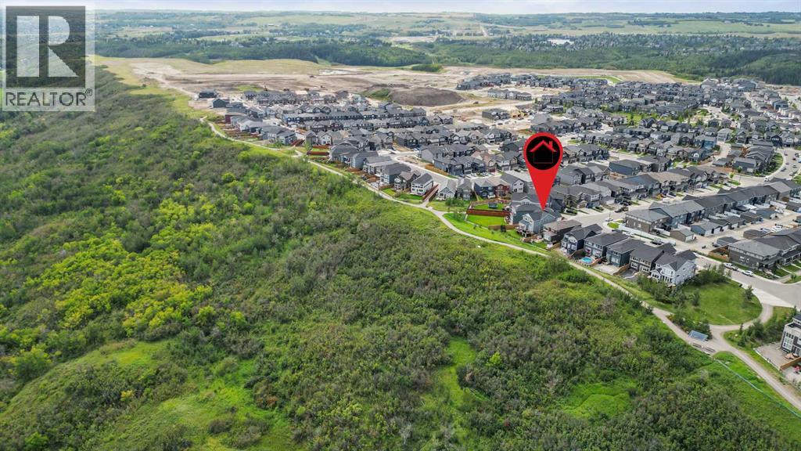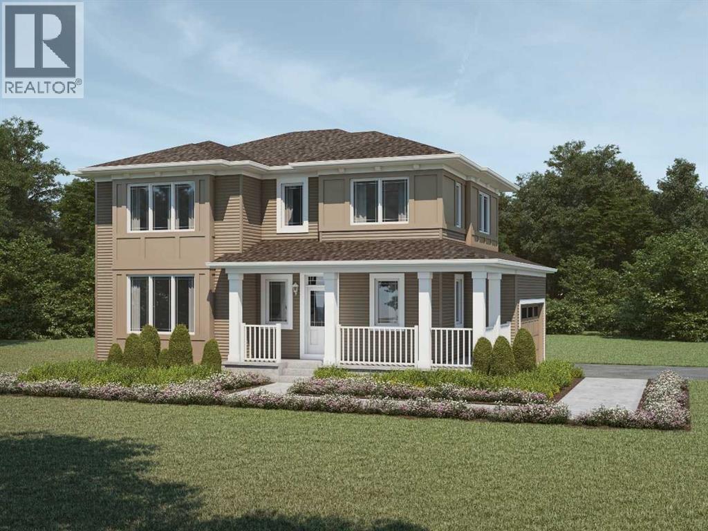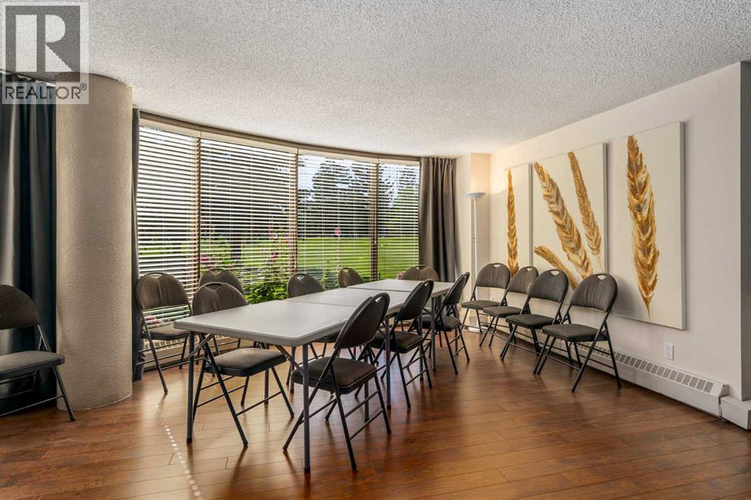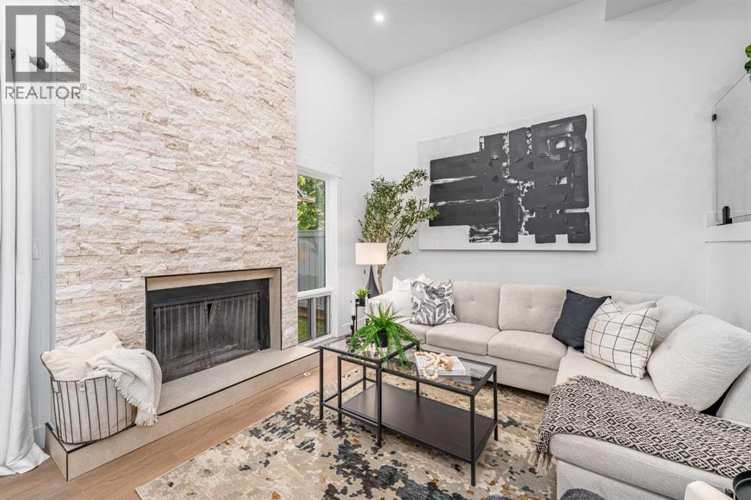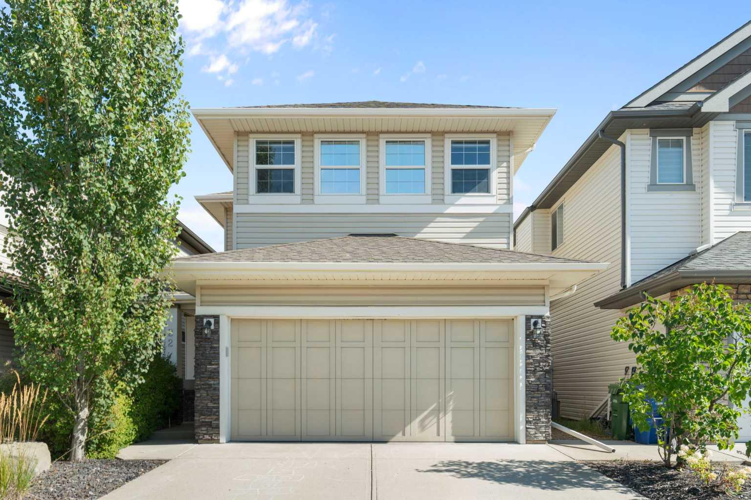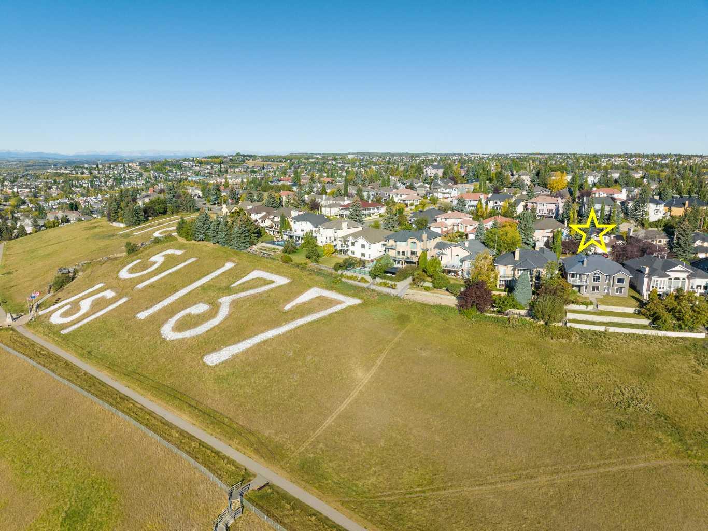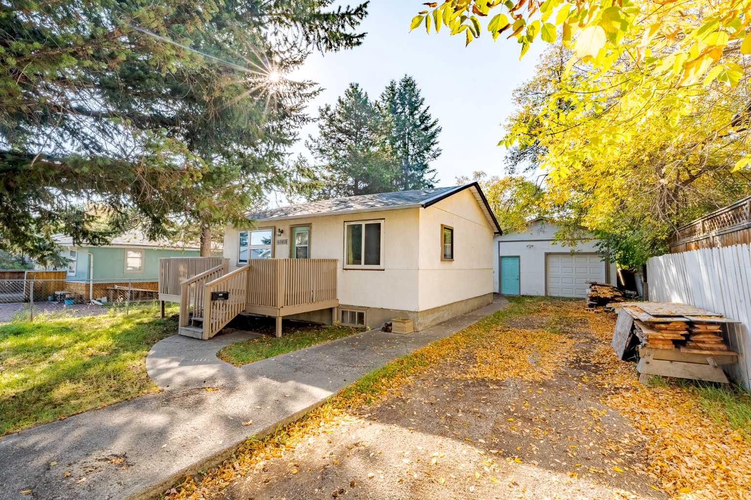- Houseful
- AB
- Chestermere
- T1X
- 104 Aspenmere Cir
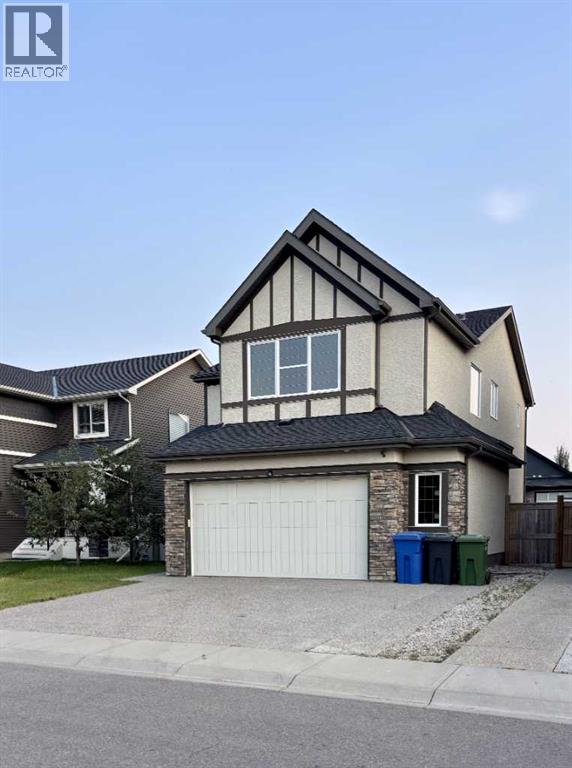
Highlights
Description
- Home value ($/Sqft)$338/Sqft
- Time on Housefulnew 1 hour
- Property typeSingle family
- Median school Score
- Year built2014
- Garage spaces2
- Mortgage payment
This well-loved and beautifully maintained 2-story detached home is perfectly situated in the heart of the family-friendly Westmere community. Imagine stepping outside to a quiet neighbourhood with a playground right across the street — an ideal setting for children to play safely while you enjoy peace of mind.The front yard greets you with two charming apple trees, and the decent-sized walkout backyard offers plenty of space for family gatherings, gardening, or simply relaxing outdoors. Inside, the home features a bright and spacious main floor, a cozy den, a large great room, an open kitchen concept with walk through pantry, and decent size balcony — perfect for entertaining and everyday living.Upstairs, you’ll find 3 comfortable bedrooms, a generous bonus room, and a flex space to fit your lifestyle. The spacious ensuite washroom features stem shower, jetted tub and enclosed toilet. The fully developed walkout basement adds even more living space with one primary bedroom with walk in closet and ensuite washroom, and two additional bedrooms, making it ideal for extended family or guests.This property truly blends comfort, functionality, and a warm family atmosphere — ready to welcome its next owners to create lasting memories. (id:63267)
Home overview
- Cooling Central air conditioning
- Heat source Natural gas
- Heat type Central heating
- # total stories 2
- Construction materials Wood frame
- Fencing Fence
- # garage spaces 2
- # parking spaces 2
- Has garage (y/n) Yes
- # full baths 4
- # half baths 1
- # total bathrooms 5.0
- # of above grade bedrooms 6
- Flooring Carpeted, ceramic tile, hardwood
- Has fireplace (y/n) Yes
- Subdivision Westmere
- Lot dimensions 5281.85
- Lot size (acres) 0.12410362
- Building size 2677
- Listing # A2258993
- Property sub type Single family residence
- Status Active
- Bathroom (# of pieces - 3) Level: Basement
- Media room 4.852m X 4.572m
Level: Basement - Bedroom 3.2m X 2.795m
Level: Basement - Other 1.676m X 3.81m
Level: Basement - Bedroom 2.667m X 3.1m
Level: Basement - Primary bedroom 3.81m X 3.81m
Level: Basement - Den 3.429m X 2.947m
Level: Main - Dining room 4.115m X 3.962m
Level: Main - Bathroom (# of pieces - 2) Level: Main
- Great room 5.334m X 4.724m
Level: Main - Bedroom 2.996m X 2.996m
Level: Upper - Laundry 1.905m X 1.106m
Level: Upper - Bathroom (# of pieces - 5) Level: Upper
- Bathroom (# of pieces - 5) 3.453m X 4.115m
Level: Upper - Bonus room 4.776m X 5.182m
Level: Upper - Bedroom 3.353m X 3.292m
Level: Upper - Primary bedroom 4.471m X 4.724m
Level: Upper - Den 2.719m X 2.896m
Level: Upper - Bathroom (# of pieces - 3) Level: Upper
- Other 1.905m X 2.527m
Level: Upper
- Listing source url Https://www.realtor.ca/real-estate/28897456/104-aspenmere-circle-chestermere-westmere
- Listing type identifier Idx

$-2,413
/ Month

