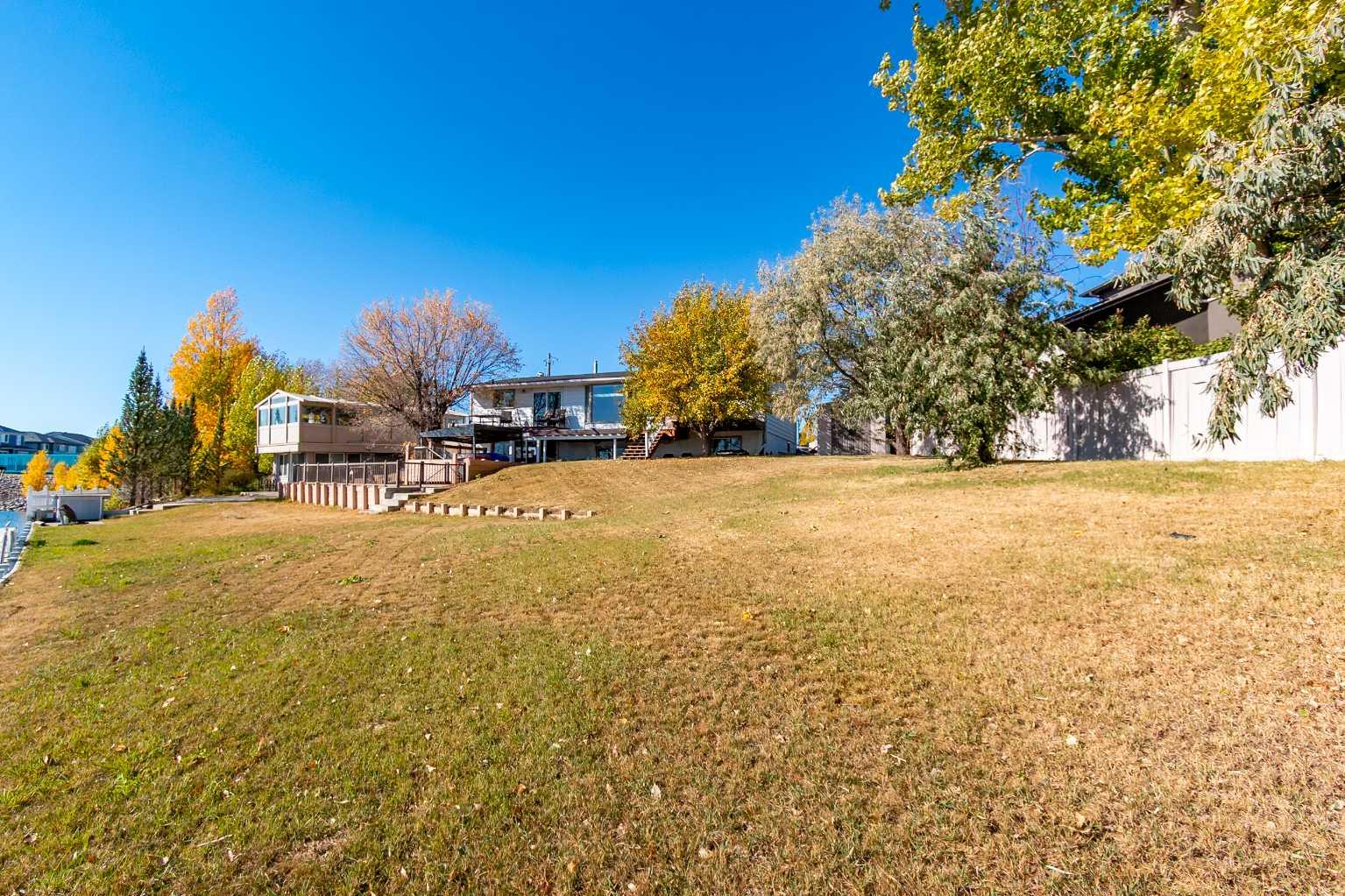- Houseful
- AB
- Chestermere
- T1X
- 1044 W Chestermere Dr

1044 W Chestermere Dr
1044 W Chestermere Dr
Highlights
Description
- Home value ($/Sqft)$854/Sqft
- Time on Housefulnew 4 days
- Property typeResidential
- StyleBungalow
- Median school Score
- Lot size0.50 Acre
- Year built1976
- Mortgage payment
Take a stroll down West Chestermere Drive, this location is not to be missed! Nestled at the very end of this scenic cul-de-sac, next to a reserve, on an extra large private lot, is this wonderful walk-out bungalow. Built in 1976, this home has ample character and all the potential possible. With three bedrooms upstairs and two bedrooms down, here is all the room you need. Enjoy the open concept upper floor plan, big bright windows with natural lighting and an incredible view of the lake from your dinning room table. Four bathrooms, including a deep soaker tub. Two wood burning fireplaces in beautiful brick features. A large family room and spacious rec room, with a huge pool table included. Outside on your private deck is a working hot tub. The 32'x16' vinyl sided Boat House and dock and boat lift are only a few of the many perks this property has to offer! Underground sprinkler system, heated 30x30 garage with front access, huge concrete parking pad, a vinyl maintenance free retaining wall, an additional basement kitchen. Everything you could possibly need, right here in one place, on the lake.
Home overview
- Cooling None
- Heat type Forced air, natural gas
- Pets allowed (y/n) No
- Construction materials Stone, vinyl siding, wood frame
- Roof Asphalt shingle
- Fencing Partial
- Other structures Equipment storage,see remarks,shed
- # parking spaces 4
- Parking desc Concrete driveway, garage faces front, insulated, off street, parking pad
- # full baths 4
- # total bathrooms 4.0
- # of above grade bedrooms 5
- # of below grade bedrooms 2
- Flooring Carpet, linoleum
- Appliances Dishwasher, freezer, refrigerator, stove(s), washer/dryer
- Laundry information Lower level
- County Chestermere
- Subdivision None
- Zoning description Rl
- Exposure S
- Lot desc Back yard, corner lot, cul-de-sac, gentle sloping, lake, private, see remarks, underground sprinklers, views
- Lot size (acres) 0.5
- Basement information Finished,full
- Building size 1523
- Mls® # A2264095
- Property sub type Single family residence
- Status Active
- Tax year 2025
- Listing type identifier Idx

$-3,467
/ Month












