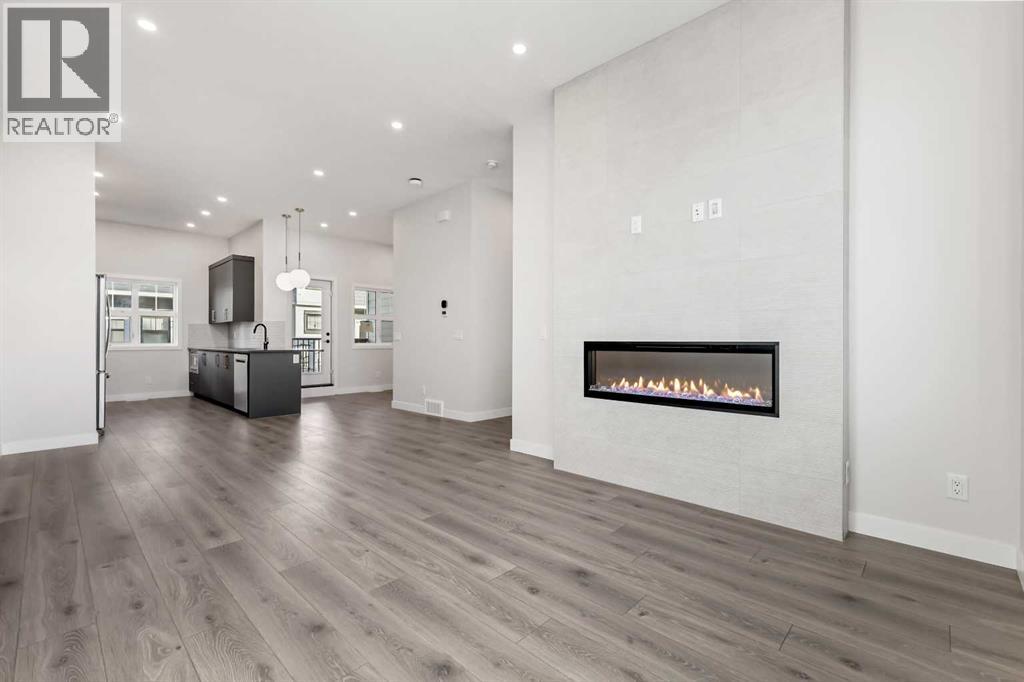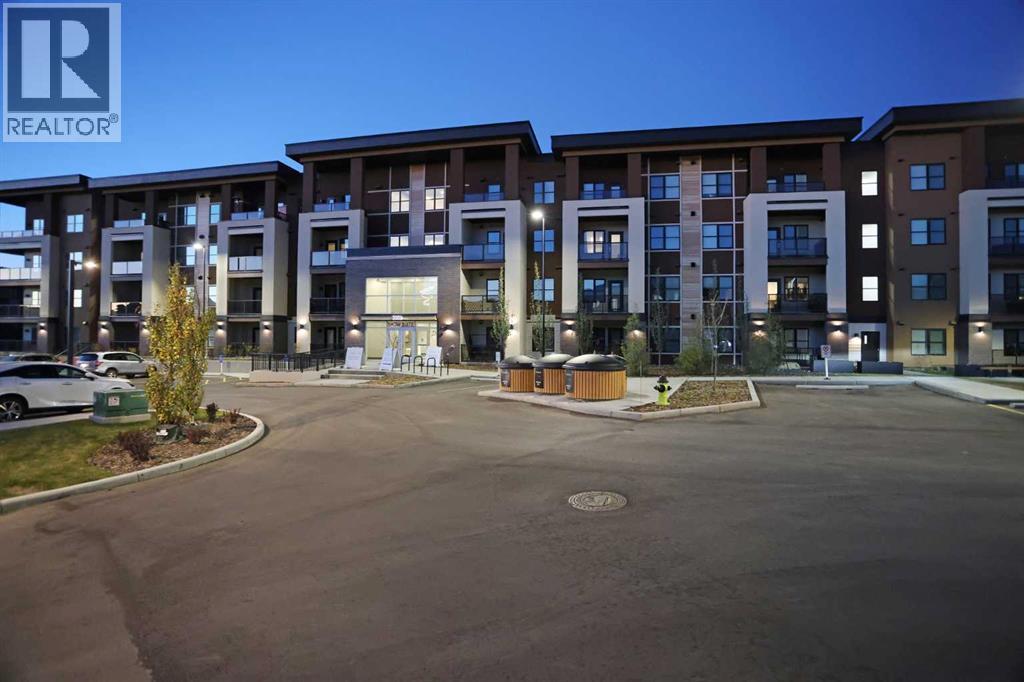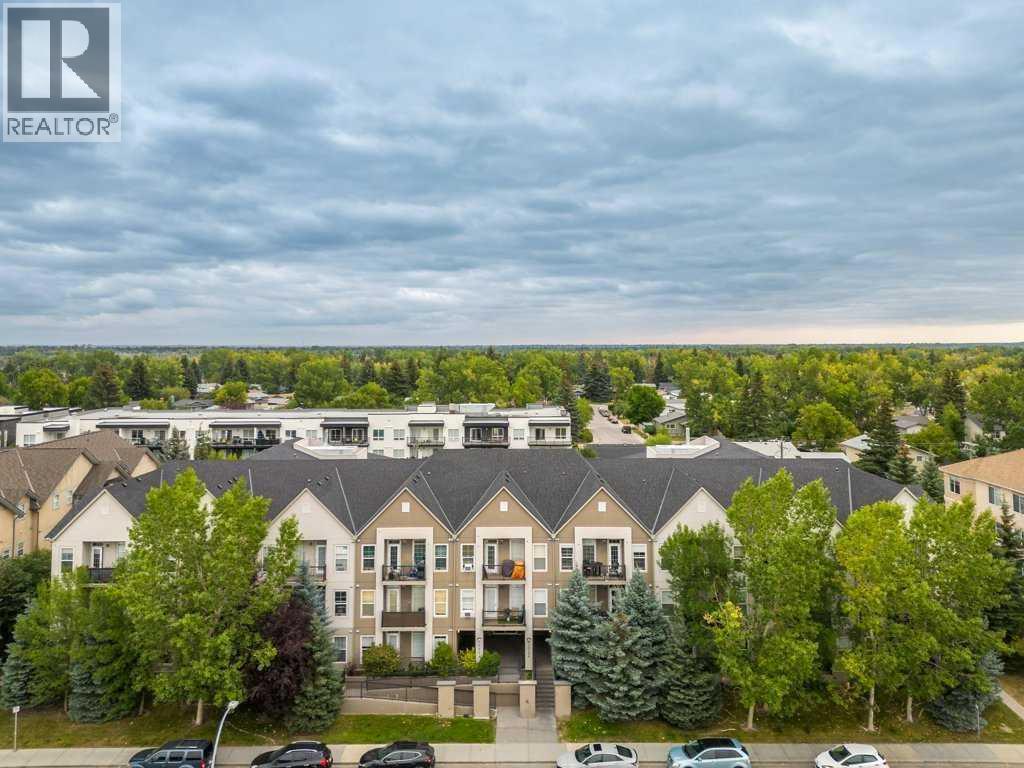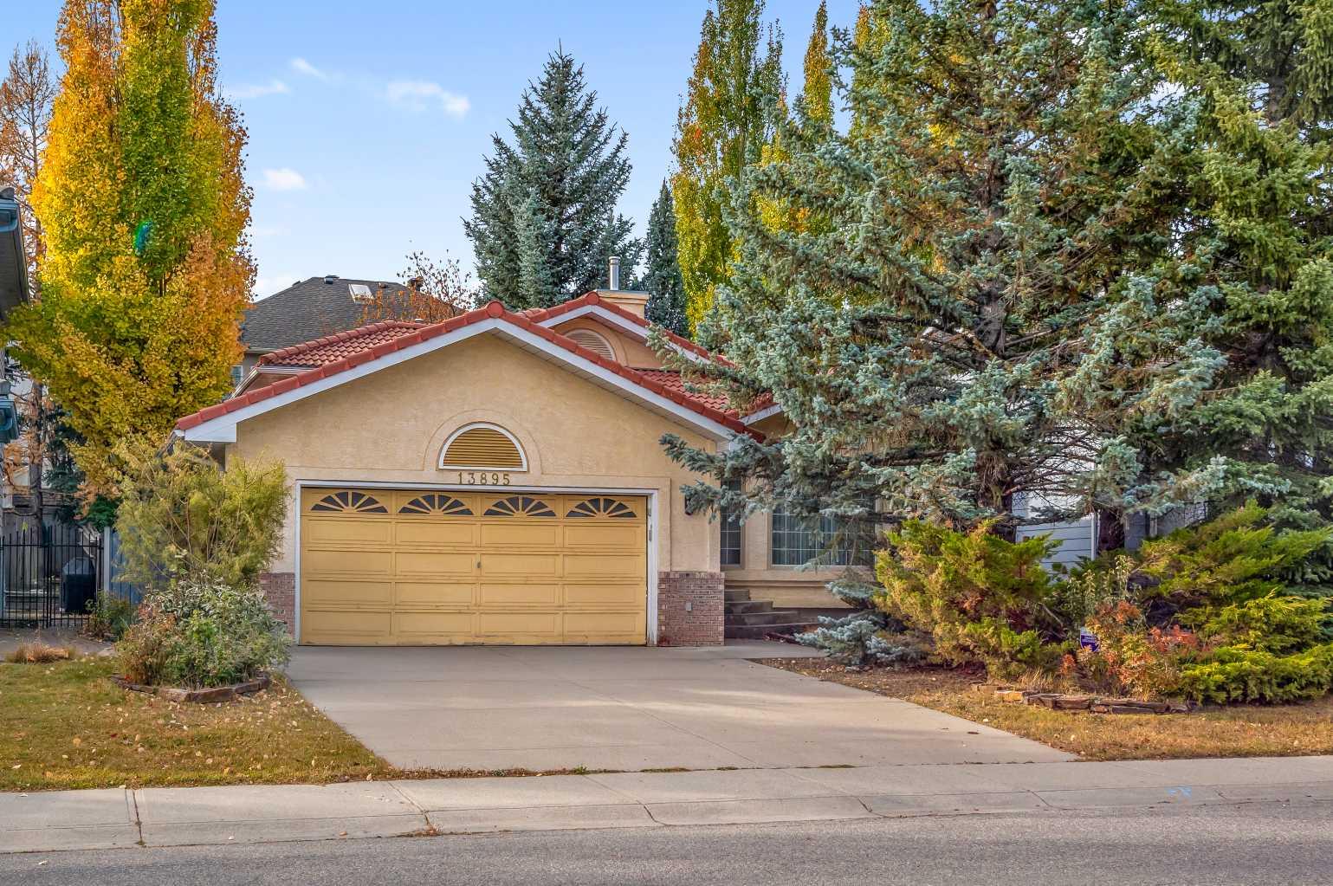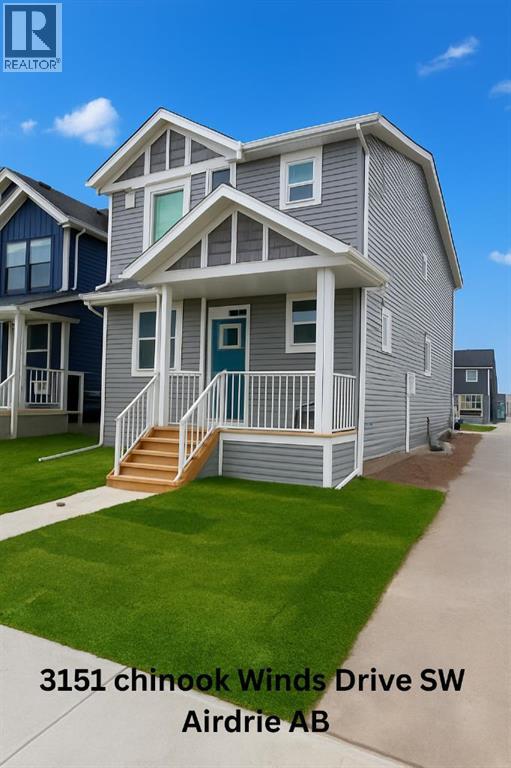- Houseful
- AB
- Chestermere
- T1X
- 105 Chelsea Gln
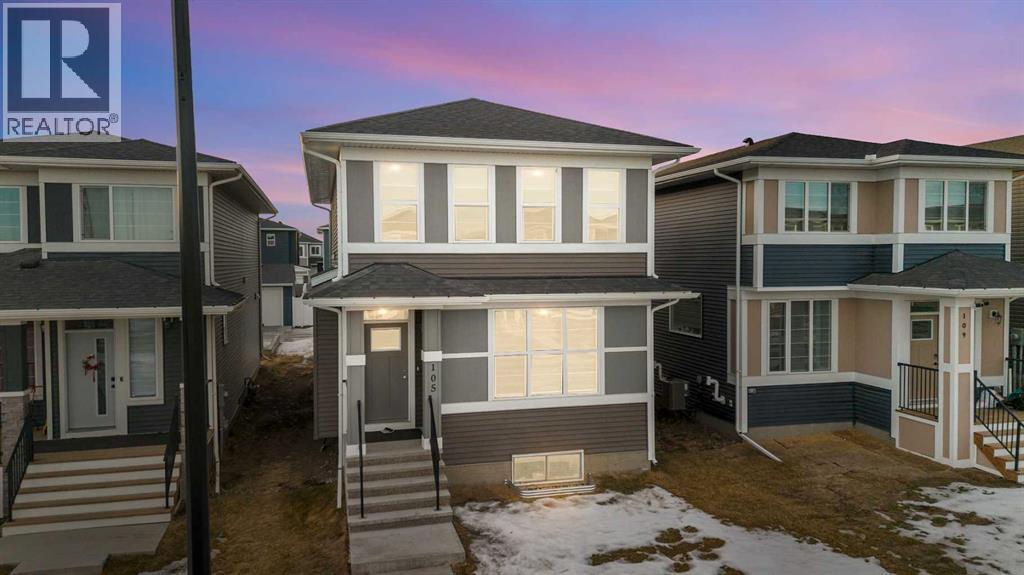
Highlights
Description
- Home value ($/Sqft)$321/Sqft
- Time on Houseful16 days
- Property typeSingle family
- Median school Score
- Year built2023
- Mortgage payment
AMAZING INVESTMENT/STARTER PROPERTY - Offering over 1800 sq ft of Luxurious Living Space with 4 Bedrooms, 3 FULL Baths & Concrete Parking Pad (easy to convert to garage; subject to city approval) - MAIN FLOOR BEDROOM & FULL BATH - SEPARATE ENTRANCE (Making it ideal for building a legal/illegal suite in the basement; subject to city approval) - Simple and functional Open Floorplan Concept - Main floor offers a BEDROOM & FULL BATH, family room, dining and well designed kitchen with stunning cabinetry, Stainless Steel Appliances, Quartz Countertops and Kitchen Island - The usage of living space on the upper level is immaculate; featuring a large Bonus room, 3 well sized bedroom and 2 FULL baths (ensuite included). Of the 3 bedrooms, 1 is the master that comes with its own ensuite and W.I.C! Easy Access to all the amenities in Chestermere as well as Rainbow Road, 17 Ave SE and Glenmore Trail SE - GREAT VALUE & AMAZING LOCATION (id:63267)
Home overview
- Cooling None
- Heat source Natural gas
- Heat type Forced air
- # total stories 2
- Construction materials Wood frame
- Fencing Not fenced
- # parking spaces 2
- # full baths 3
- # total bathrooms 3.0
- # of above grade bedrooms 4
- Flooring Carpeted, tile, vinyl plank
- Community features Golf course development, lake privileges
- Subdivision Chelsea
- Directions 1447001
- Lot dimensions 3231
- Lot size (acres) 0.07591635
- Building size 1826
- Listing # A2265301
- Property sub type Single family residence
- Status Active
- Dining room 4.014m X 2.566m
Level: Main - Kitchen 3.938m X 3.658m
Level: Main - Bedroom 3.962m X 3.024m
Level: Main - Family room 3.938m X 4.039m
Level: Main - Bathroom (# of pieces - 4) 1.676m X 2.972m
Level: Main - Bedroom 2.719m X 3.962m
Level: Upper - Bathroom (# of pieces - 4) 1.5m X 2.719m
Level: Upper - Bathroom (# of pieces - 4) 1.5m X 2.871m
Level: Upper - Bedroom 2.972m X 3.024m
Level: Upper - Bonus room 4.167m X 4.243m
Level: Upper - Primary bedroom 3.328m X 3.633m
Level: Upper - Laundry 1.5m X 2.234m
Level: Upper
- Listing source url Https://www.realtor.ca/real-estate/29003389/105-chelsea-glen-chestermere-chelsea
- Listing type identifier Idx

$-1,565
/ Month

