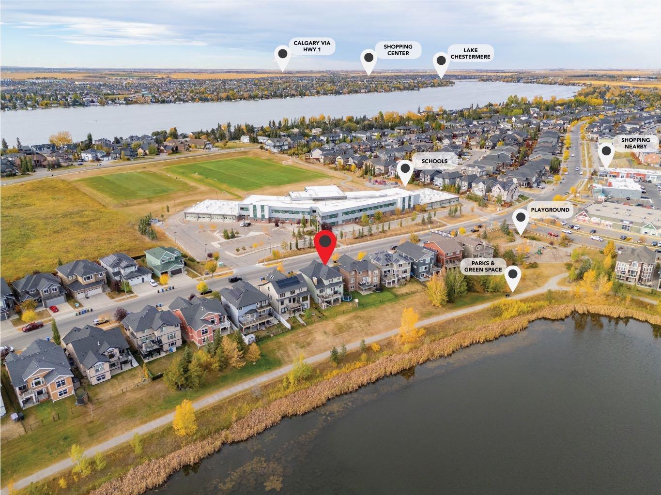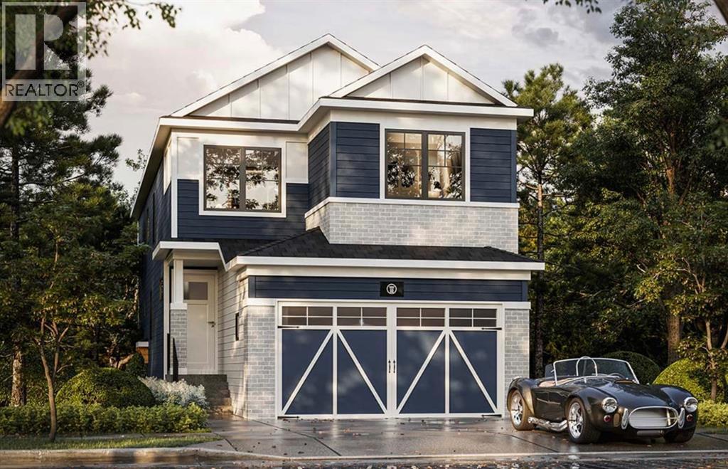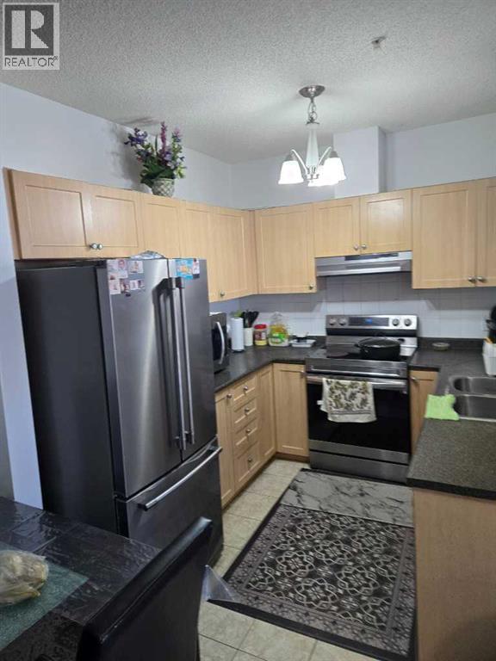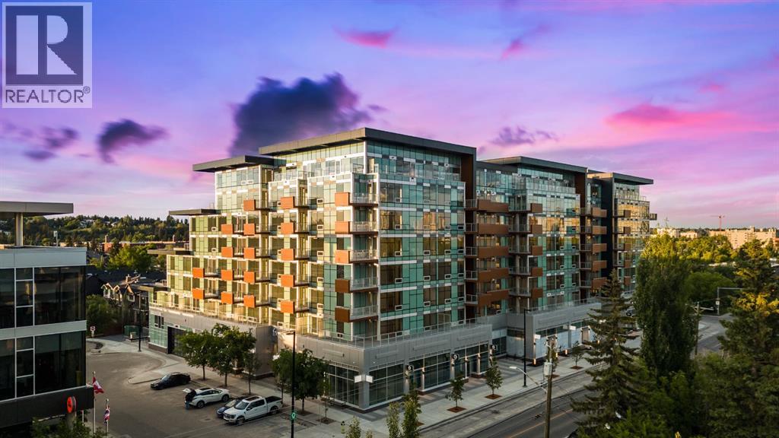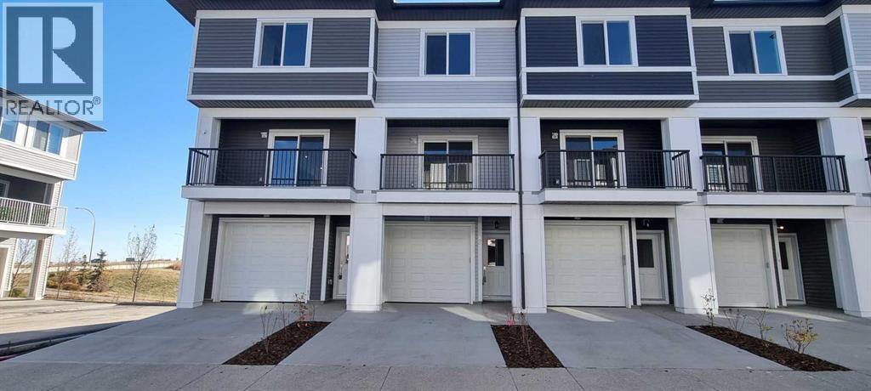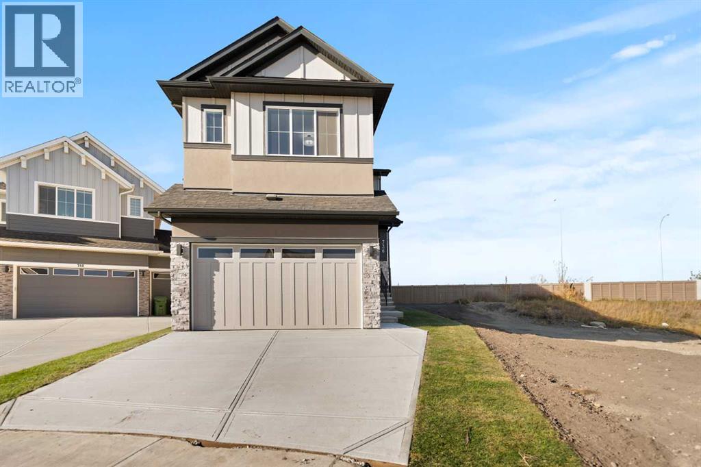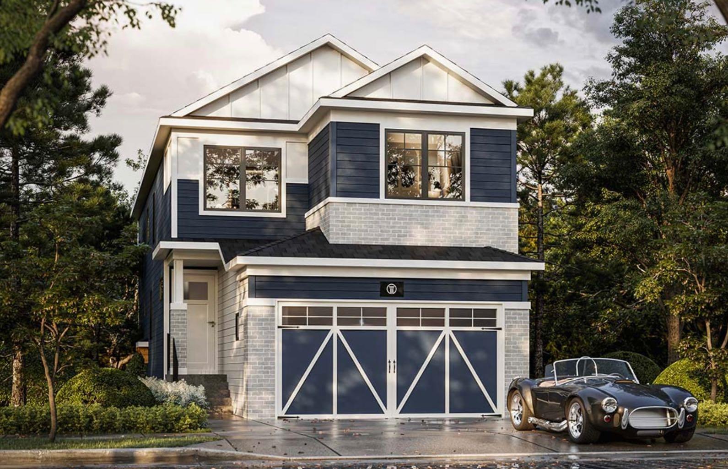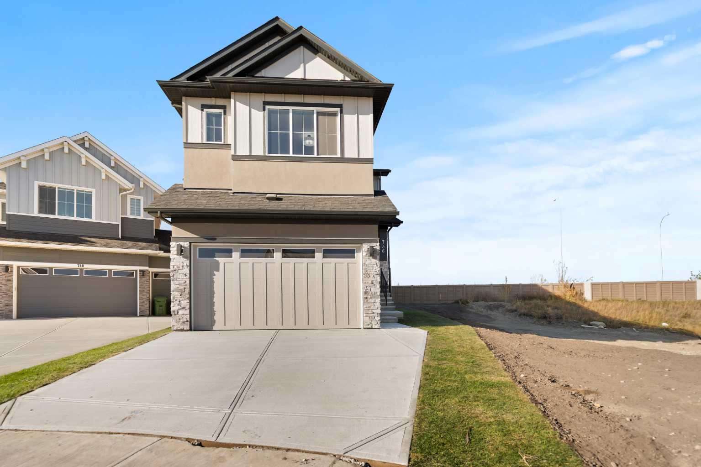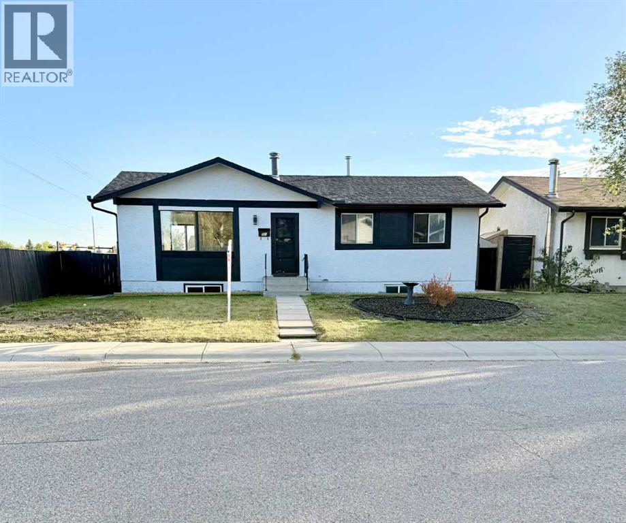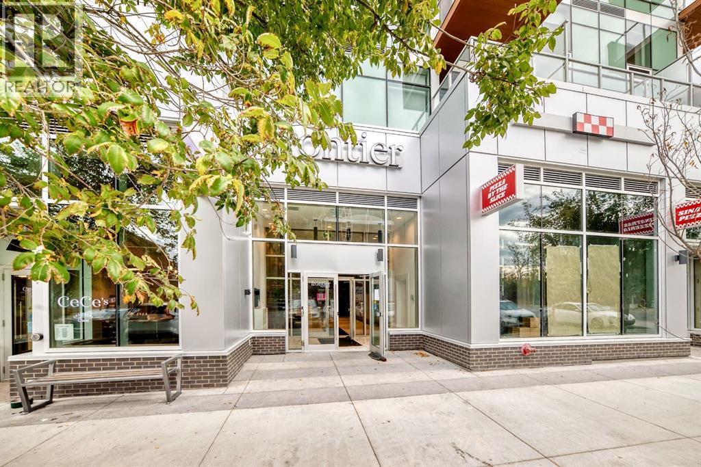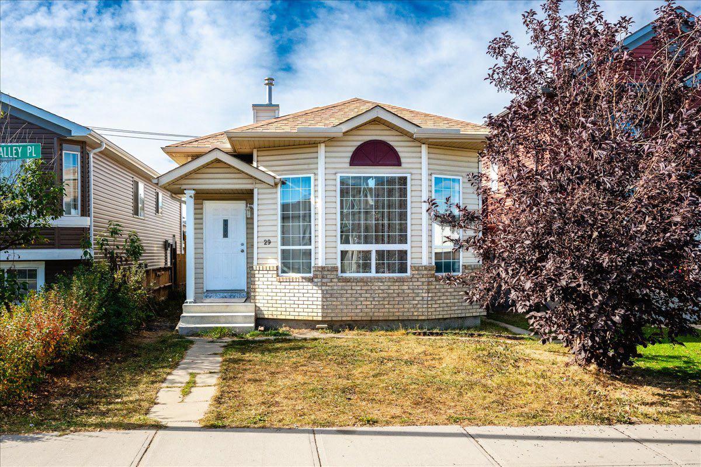- Houseful
- AB
- Chestermere
- T1X
- 105 Waterford Psge
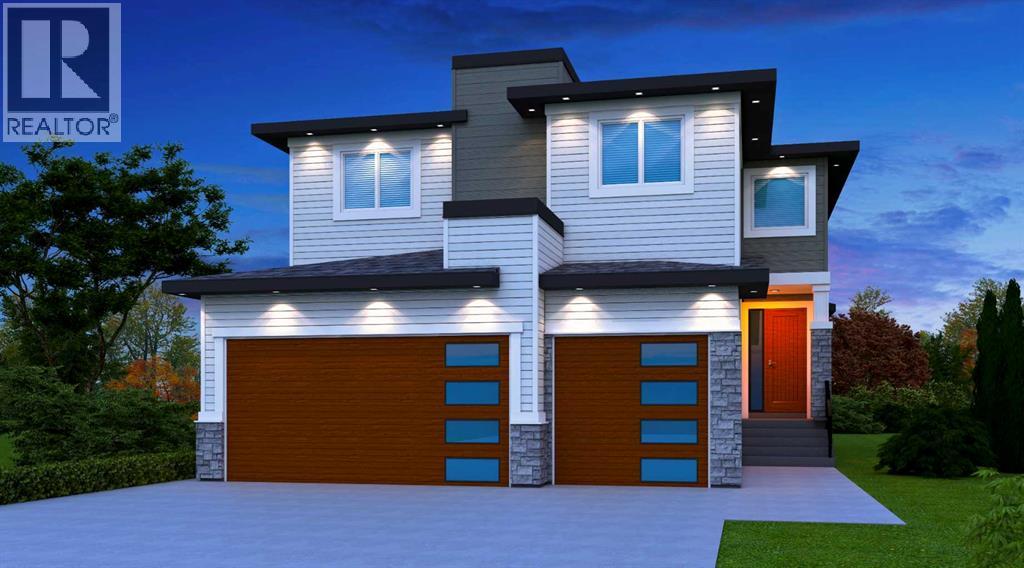
Highlights
Description
- Home value ($/Sqft)$361/Sqft
- Time on Housefulnew 4 hours
- Property typeSingle family
- Median school Score
- Year built2026
- Garage spaces3
- Mortgage payment
Welcome to this beautifully designed over 2,500 sq ft home located in the vibrant and growing community of Waterford, Chestermere. Featuring an open floorplan and elegant finishes throughout, this home offers the perfect blend of comfort, functionality, and style. The main floor boasts a bedroom and full 3-piece bathroom, ideal for guests or multi-generational living. The spacious great room features a striking open-to-above ceiling, flooding the space with natural light and creating a bright, airy atmosphere. From the bonus room upstairs, enjoy views down to the main living area—perfect for modern family living. The chef-inspired main kitchen is complemented by a generously sized spice kitchen, offering convenience and versatility for everyday cooking and entertaining. Upstairs, you’ll find four well-appointed bedrooms, including a primary master suite with a luxurious ensuite and walk-in closet, as well as a secondary master bedroom with its own private ensuite. A spacious bonus room and upstairs laundry complete the upper level, offering practical living spaces for the whole family. The unfinished basement includes a separate side entrance, providing a fantastic opportunity to develop a legal suite or custom basement to suit your needs. (id:63267)
Home overview
- Cooling None
- Heat type Forced air
- # total stories 2
- Construction materials Poured concrete, wood frame
- Fencing Partially fenced
- # garage spaces 3
- # parking spaces 6
- Has garage (y/n) Yes
- # full baths 4
- # total bathrooms 4.0
- # of above grade bedrooms 5
- Flooring Carpeted, tile, vinyl plank
- Has fireplace (y/n) Yes
- Subdivision Waterford
- Lot dimensions 5180.13
- Lot size (acres) 0.12171358
- Building size 2564
- Listing # A2263551
- Property sub type Single family residence
- Status Active
- Bonus room 4.368m X 3.81m
Level: 2nd - Bathroom (# of pieces - 3) 2.743m X 1.524m
Level: 2nd - Bedroom 3.405m X 4.191m
Level: 2nd - Bedroom 3.048m X 2.819m
Level: 2nd - Other 3.048m X 1.829m
Level: 2nd - Bathroom (# of pieces - 3) 2.438m X 1.524m
Level: 2nd - Laundry 1.981m X 2.972m
Level: 2nd - Bathroom (# of pieces - 5) 5.334m X 1.676m
Level: 2nd - Primary bedroom 4.395m X 4.167m
Level: 2nd - Bedroom 3.048m X 3.2m
Level: 2nd - Dining room 4.724m X 3.048m
Level: Main - Great room 4.572m X 4.167m
Level: Main - Bathroom (# of pieces - 3) 2.743m X 1.524m
Level: Main - Other 4.724m X 1.957m
Level: Main - Foyer 2.591m X 1.981m
Level: Main - Kitchen 4.724m X 3.048m
Level: Main - Other 2.539m X 1.981m
Level: Main - Bedroom 3.048m X 3.252m
Level: Main
- Listing source url Https://www.realtor.ca/real-estate/28980198/105-waterford-passage-chestermere-waterford
- Listing type identifier Idx

$-2,467
/ Month

