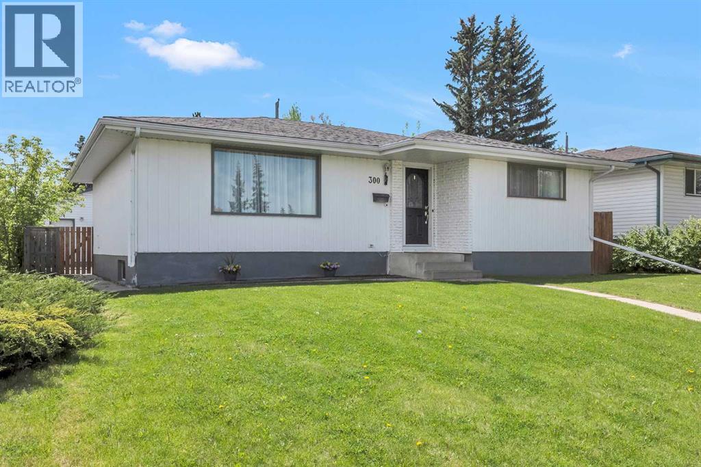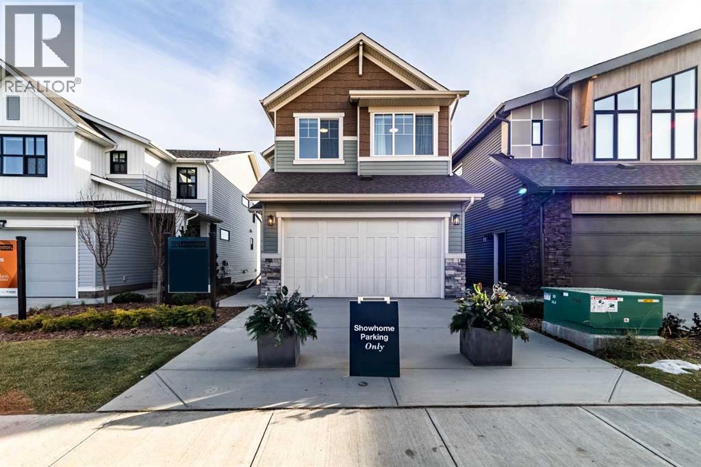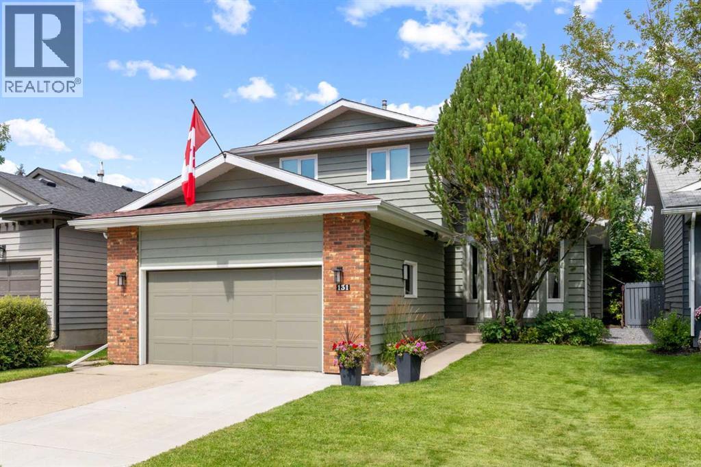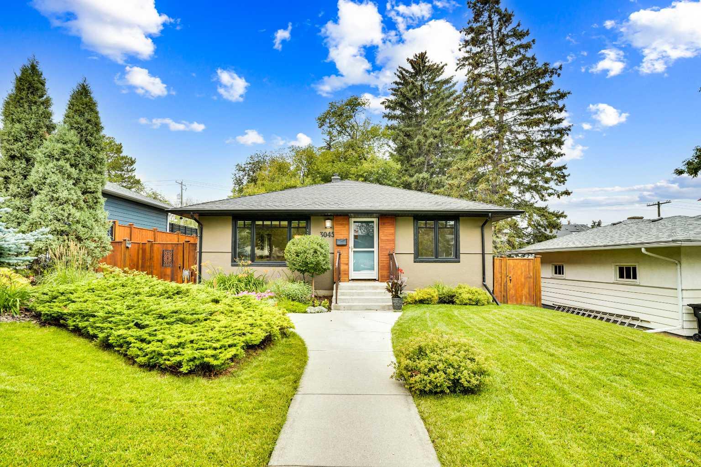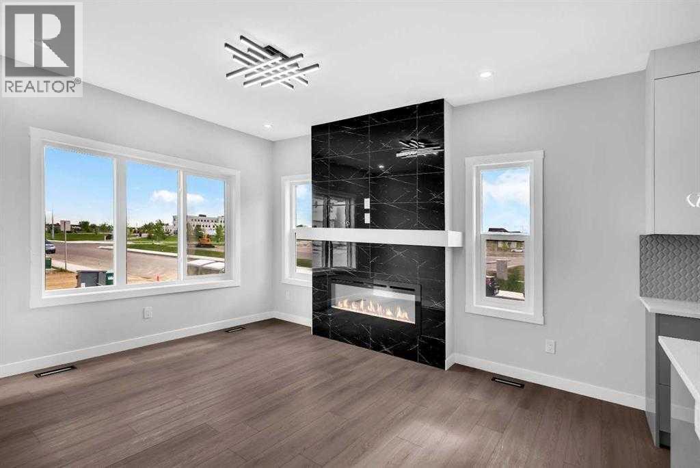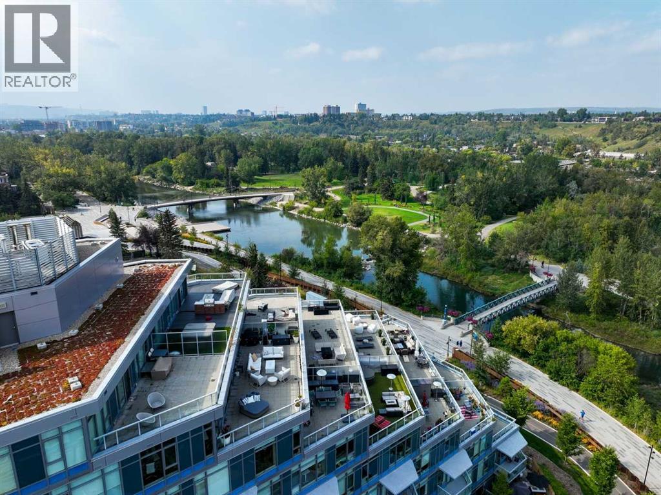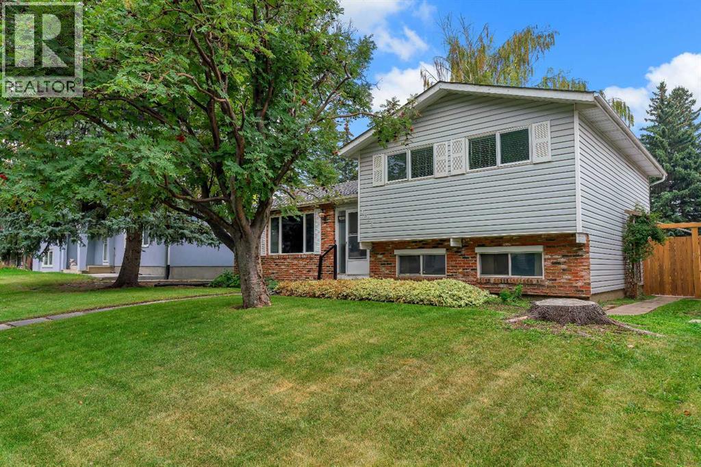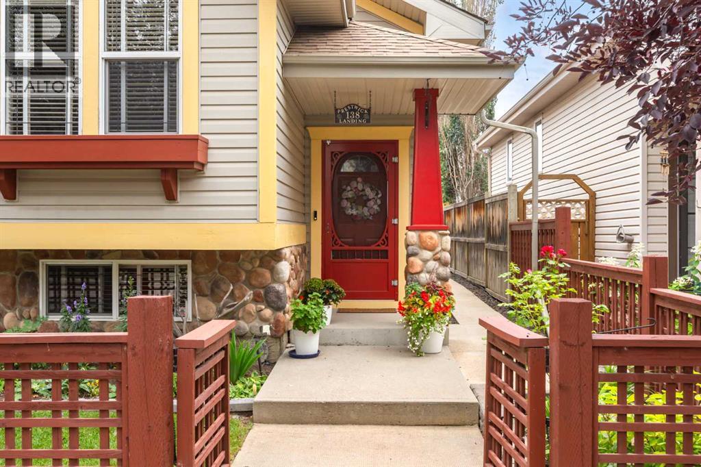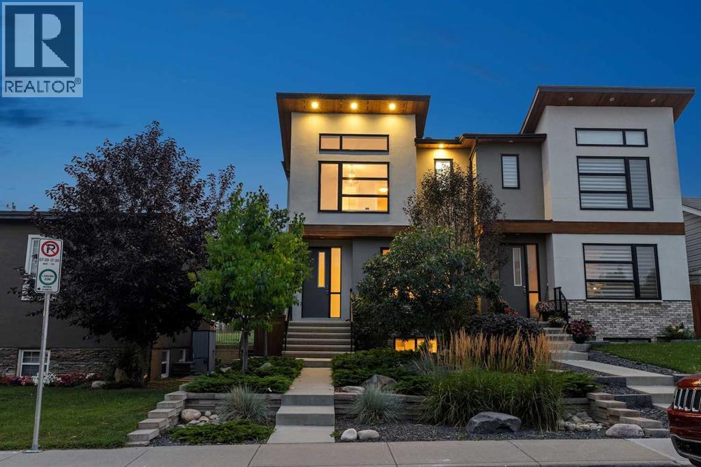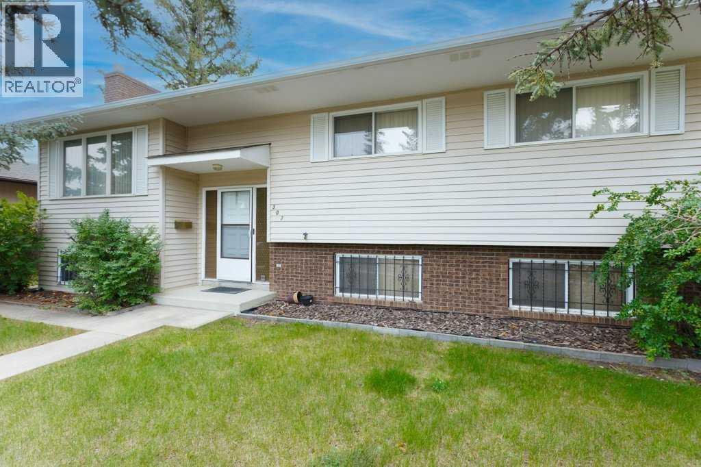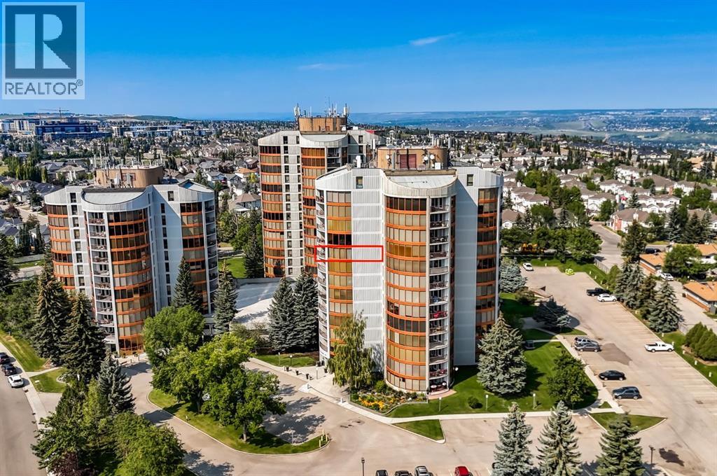- Houseful
- AB
- Chestermere
- T1X
- 108 Rainbow Falls Row
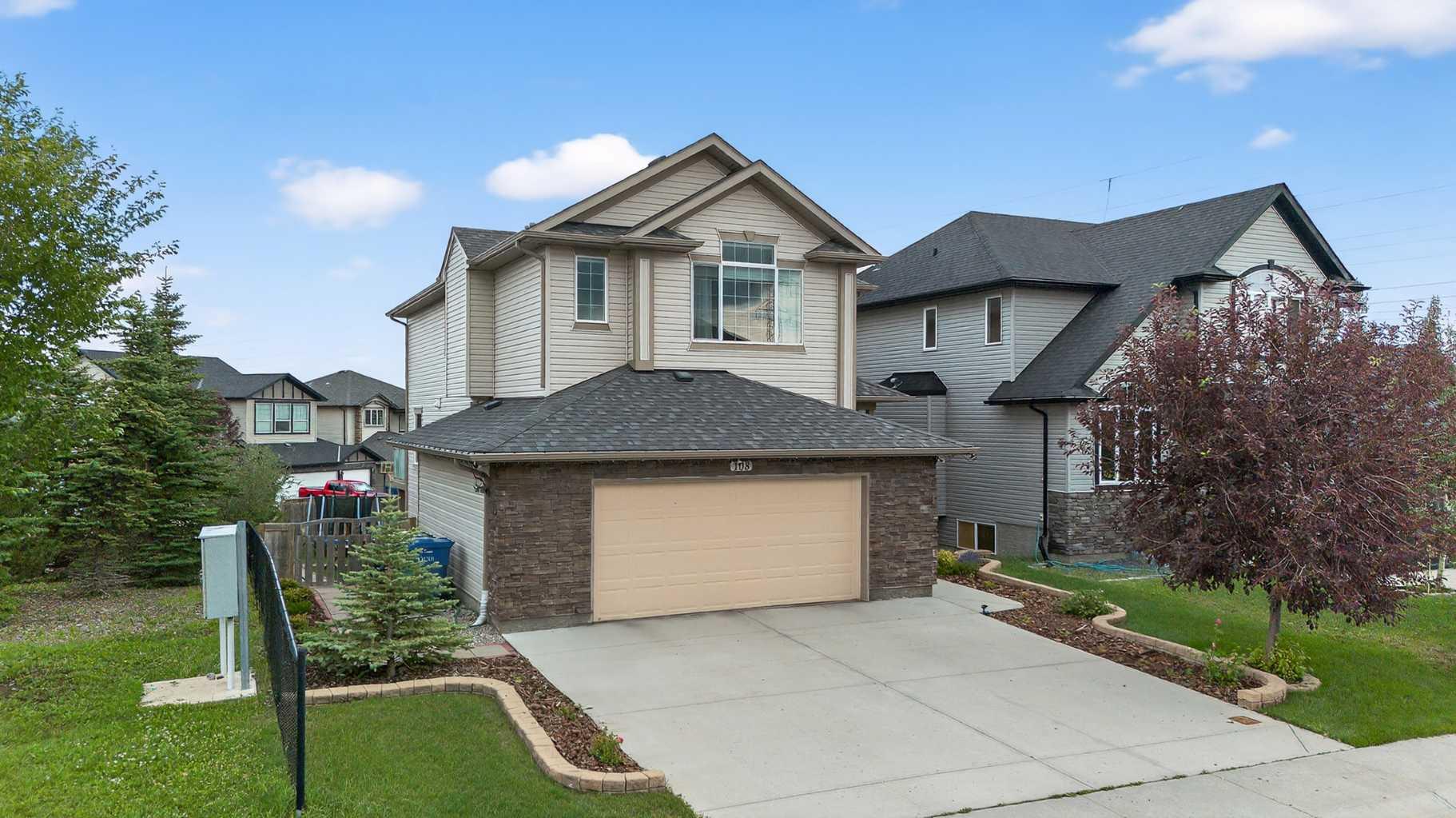
108 Rainbow Falls Row
108 Rainbow Falls Row
Highlights
Description
- Home value ($/Sqft)$355/Sqft
- Time on Houseful50 days
- Property typeResidential
- Style2 storey
- Median school Score
- Lot size5,227 Sqft
- Year built2013
- Mortgage payment
Welcome to 108 Rainbow Falls Row, an exceptional executive-style home situated on a unique corner lot siding onto peaceful green space, in the beautiful lakeside community of Chestermere. Offering over 3,000 SqFt of thoughtfully designed living space, this stunning 2-storey residence blends luxury, comfort, and functionality—perfect for families and professionals alike. Featuring 4 spacious bedrooms and 3.5 bathrooms, the home is finished with high-end details throughout. The main level impresses with 9-foot ceilings, rich hardwood flooring, and a private office with elegant French doors. The heart of the home is a warm, inviting living room with a striking wood-burning fireplace and a dramatic open-to-below design, adding an airy and grand feel to the space. The gourmet kitchen is ideal for entertaining, featuring granite countertops, tall cabinetry, built-in oven and microwave, stainless steel appliances, and a walkthrough pantry that connects to a practical mudroom. A two-piece powder room and convenient laundry room complete the main floor. Upstairs, retreat to the luxurious king-sized primary suite, complete with a large walk-in closet and a spa-like 5-piece ensuite, including dual sinks, a soaker tub, and a separate shower. Two additional generously sized bedrooms and a bright bonus/family room offer versatility for relaxing, reading, or play. Step out onto the expansive upper-floor balcony, ideal for enjoying your morning coffee or tranquil sunset views. The fully finished walk-out basement adds incredible value with a large recreation room, kitchenette, fourth bedroom, and a 4-piece bathroom—perfect for guests, teens, or extended family. An oversized, insulated garage (24’ x 21’) offers ample space for vehicles, storage, or a workshop. Ideally located in a quiet, family-friendly neighbourhood with easy access to Calgary, this home offers the rare combination of elegance, privacy, and convenience—all just steps from nature.
Home overview
- Cooling Central air
- Heat type Forced air, natural gas
- Pets allowed (y/n) No
- Construction materials Vinyl siding, wood frame
- Roof Asphalt shingle
- Fencing Fenced
- # parking spaces 4
- Has garage (y/n) Yes
- Parking desc Double garage attached, insulated, oversized
- # full baths 3
- # half baths 1
- # total bathrooms 4.0
- # of above grade bedrooms 4
- # of below grade bedrooms 1
- Flooring Carpet, hardwood, tile, vinyl plank
- Appliances Built-in oven, dishwasher, garburator, induction cooktop, microwave, range hood, refrigerator
- Laundry information Laundry room
- County Chestermere
- Subdivision Rainbow falls
- Zoning description R1
- Exposure W
- Lot desc Back yard, beach, corner lot, front yard, rectangular lot, street lighting
- Lot size (acres) 0.12
- Basement information Finished,full,walk-out to grade
- Building size 2251
- Mls® # A2239704
- Property sub type Single family residence
- Status Active
- Tax year 2025
- Listing type identifier Idx

$-2,132
/ Month

