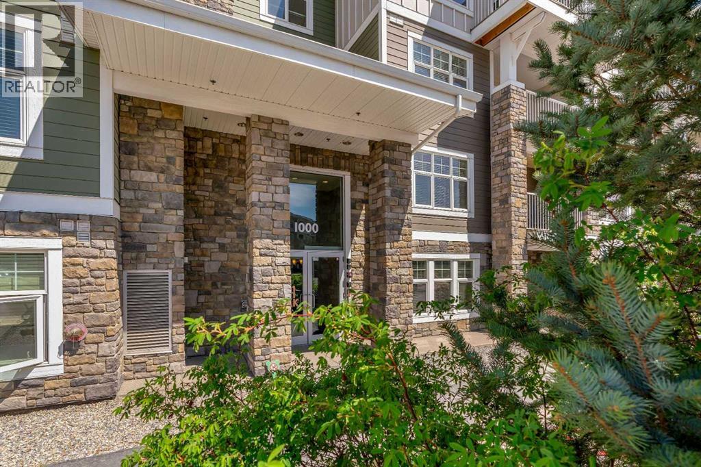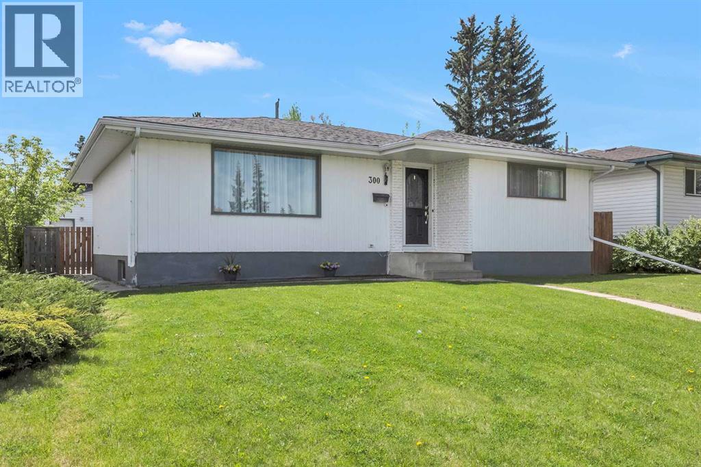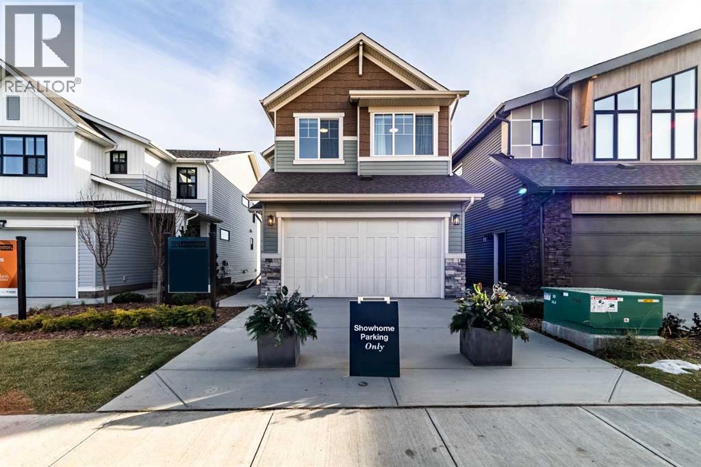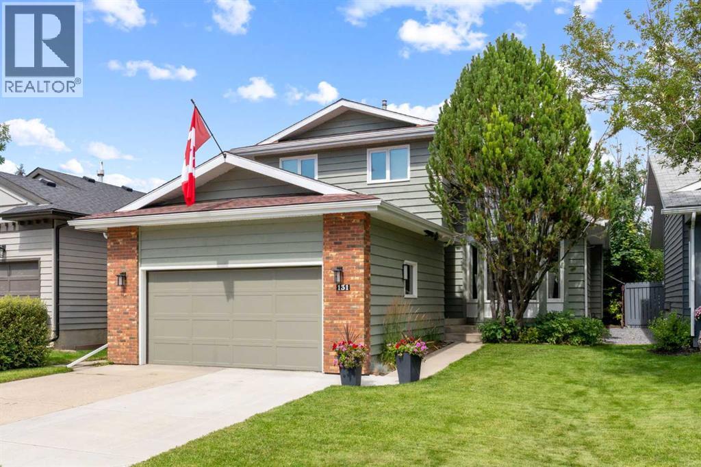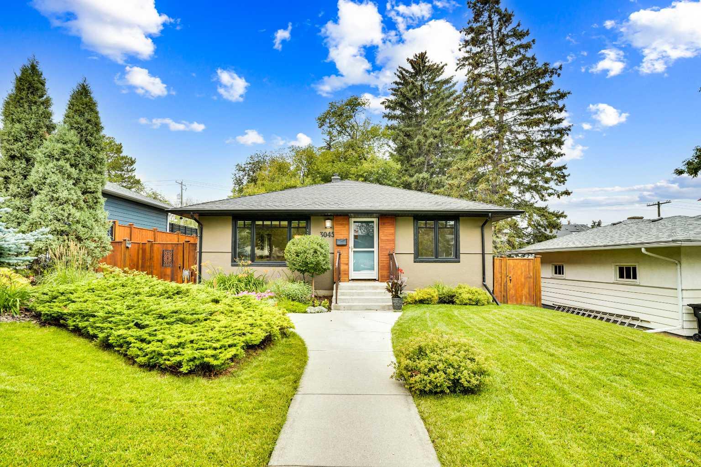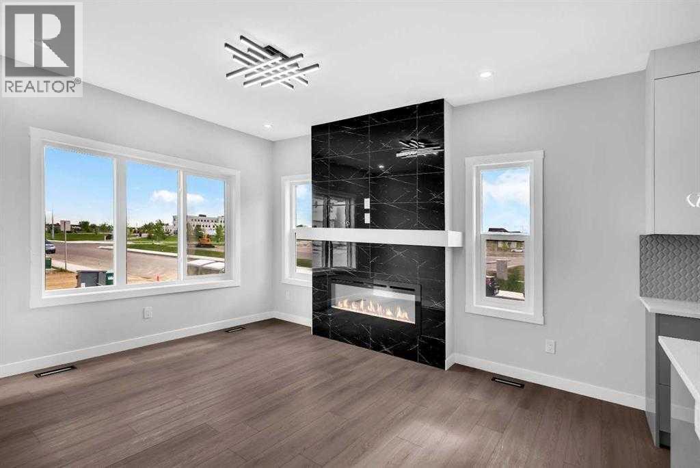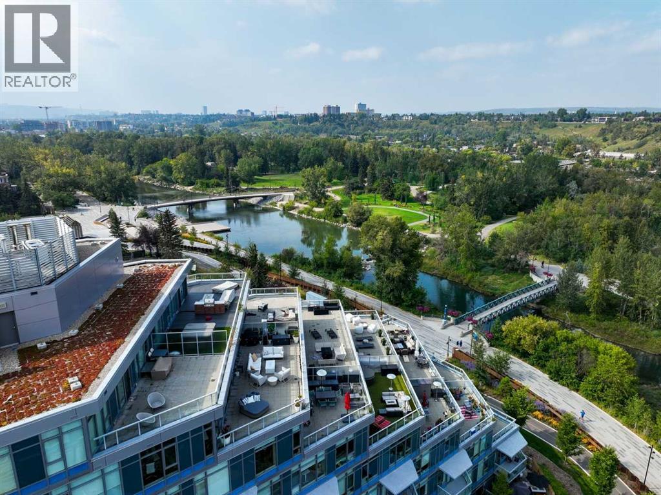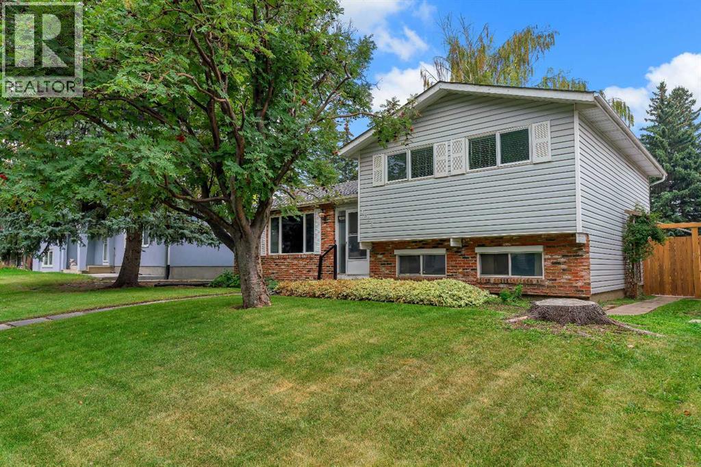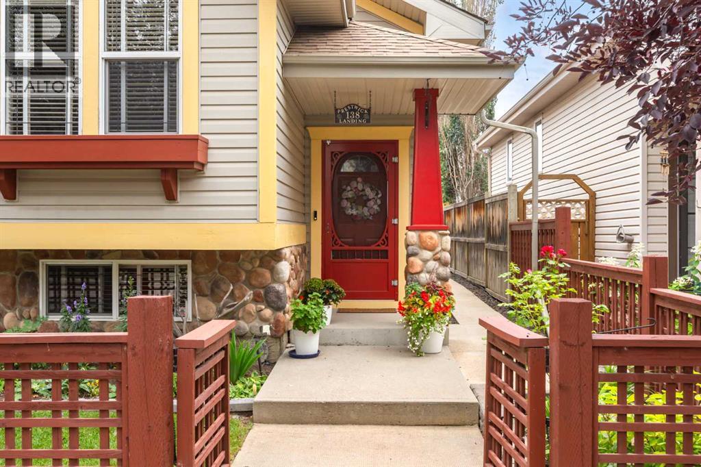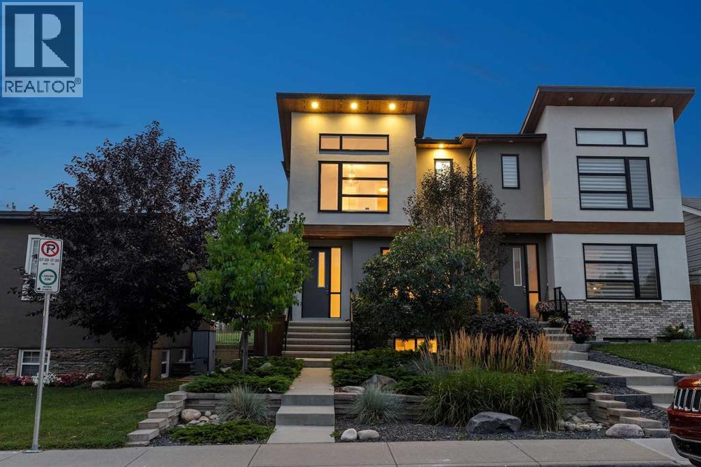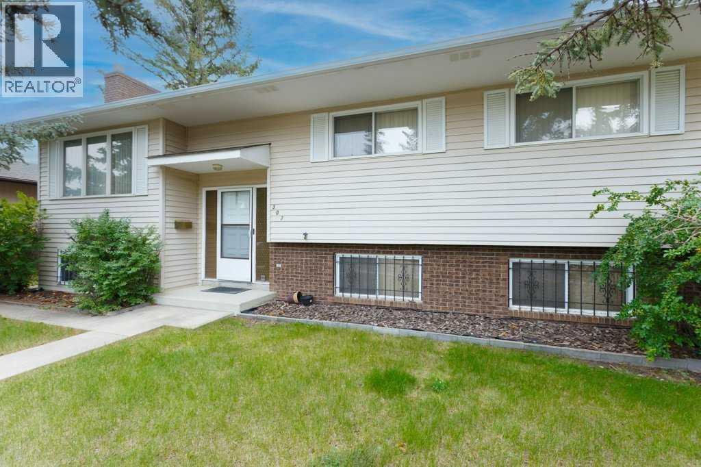- Houseful
- AB
- Chestermere
- T1X
- 109 Dawson Dr
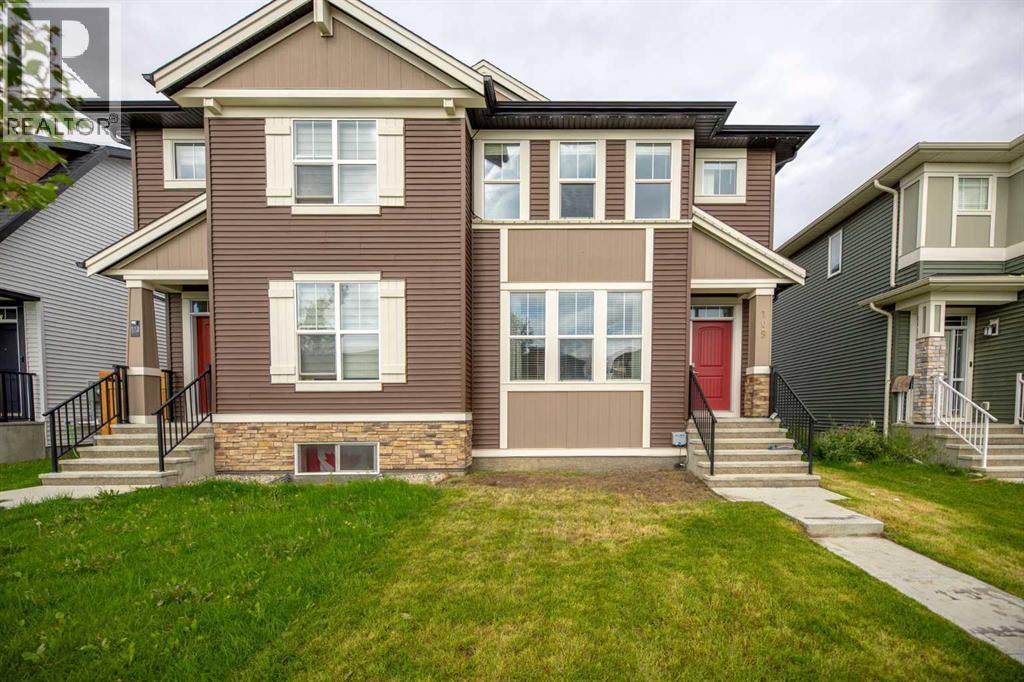
Highlights
Description
- Home value ($/Sqft)$411/Sqft
- Time on Houseful20 days
- Property typeSingle family
- Median school Score
- Year built2022
- Garage spaces2
- Mortgage payment
Welcome to your new home in the heart of Chestermere’s sought-after Dawson’s Landing! This beautifully finished, move-in-ready property offers 3 spacious bedrooms and 2.5 bathrooms, plus a fully developed basement complete with its own private entrance, laundry, additional bedroom, and bathroom—perfect for extended family, guests, or rental potential.The detached double garage provides plenty of space for vehicles, storage, or hobbies, making life a little easier on chilly winter days.Dawson’s Landing is a lively, family-friendly community surrounded by schools, parks, shopping, and dining. With quick access to Stoney Trail and 16th Avenue, commuting is simple and convenient. Just minutes away, Chestermere Lake offers year-round fun—from summer swims and kayaking to winter skating and ice fishing—ensuring there’s always something to enjoy right outside your door.Come experience the perfect blend of comfort, convenience, and community—you’ll love calling this place home! (id:63267)
Home overview
- Cooling Central air conditioning
- Heat type Forced air
- # total stories 2
- Fencing Partially fenced
- # garage spaces 2
- # parking spaces 2
- Has garage (y/n) Yes
- # full baths 3
- # half baths 1
- # total bathrooms 4.0
- # of above grade bedrooms 4
- Flooring Carpeted, vinyl
- Has fireplace (y/n) Yes
- Subdivision Dawson's landing
- Lot dimensions 2802
- Lot size (acres) 0.06583647
- Building size 1412
- Listing # A2249225
- Property sub type Single family residence
- Status Active
- Bedroom 2.871m X 3.328m
Level: 2nd - Primary bedroom 3.987m X 3.709m
Level: 2nd - Bedroom 2.844m X 3.301m
Level: 2nd - Bathroom (# of pieces - 3) 1.625m X 2.615m
Level: 2nd - Bathroom (# of pieces - 4) 2.262m X 2.234m
Level: 2nd - Recreational room / games room 3.682m X 3.911m
Level: Basement - Bathroom (# of pieces - 4) 2.49m X 1.5m
Level: Basement - Furnace 2.49m X 4.52m
Level: Basement - Bedroom 3.124m X 3.301m
Level: Basement - Other 0.762m X 1.448m
Level: Basement - Other 1.753m X 1.777m
Level: Basement - Living room 5.816m X 4.444m
Level: Main - Dining room 3.124m X 3.53m
Level: Main - Kitchen 2.691m X 4.039m
Level: Main - Bathroom (# of pieces - 2) 2.438m X 0.914m
Level: Main
- Listing source url Https://www.realtor.ca/real-estate/28741640/109-dawson-drive-chestermere-dawsons-landing
- Listing type identifier Idx

$-1,547
/ Month

