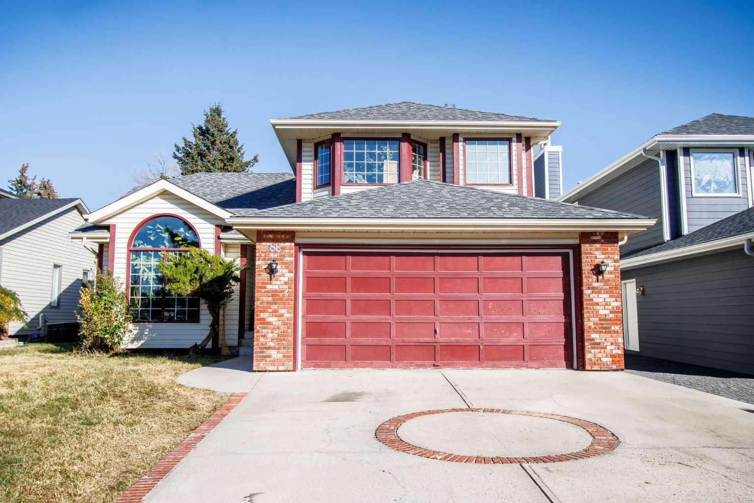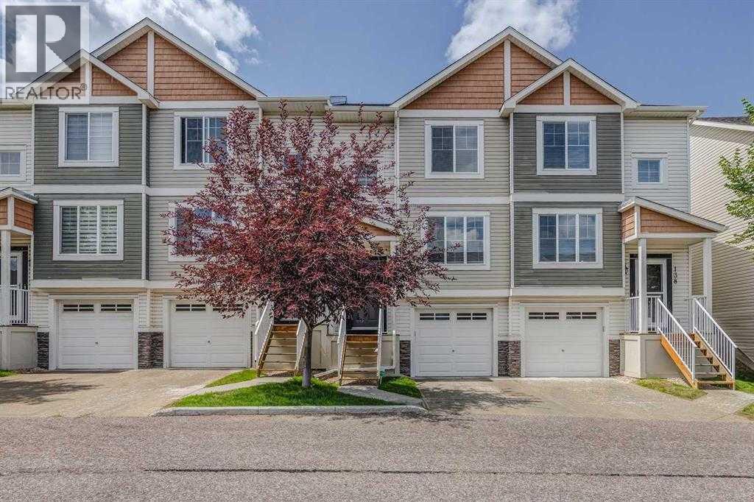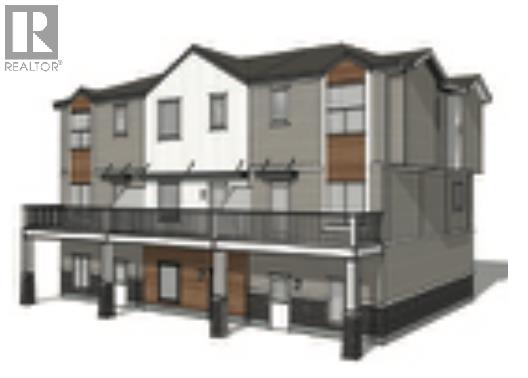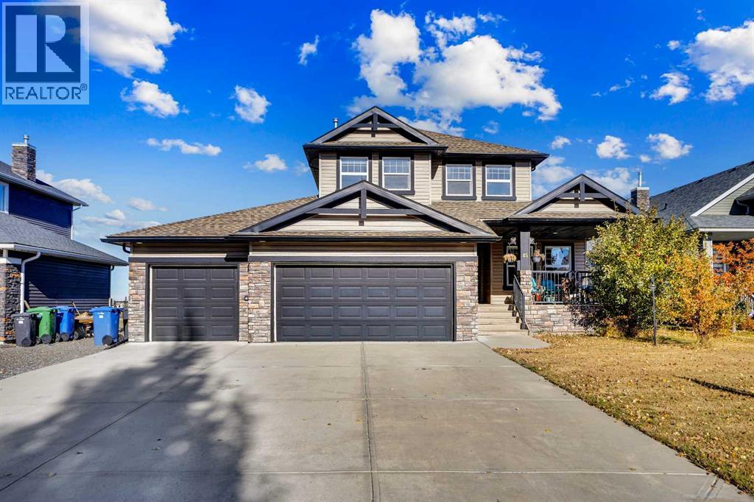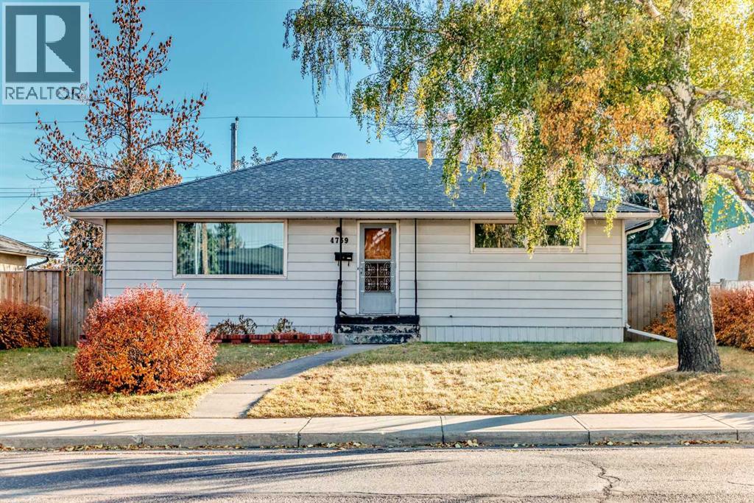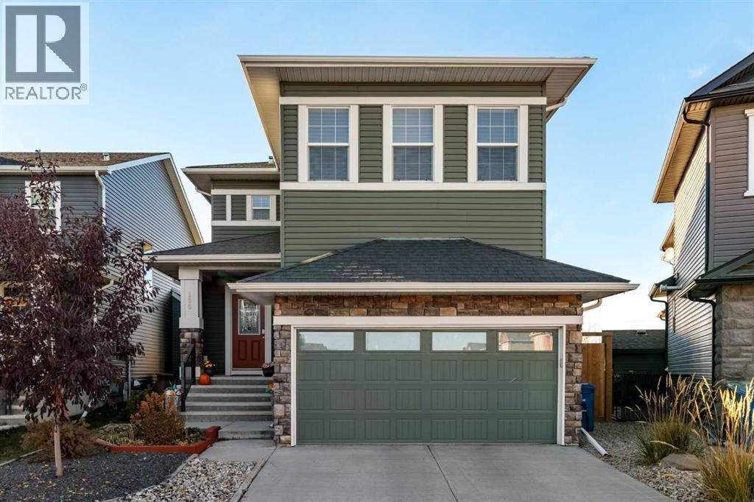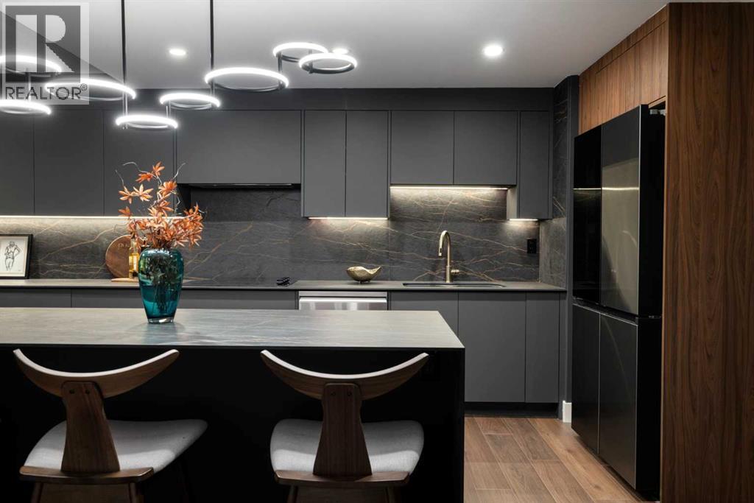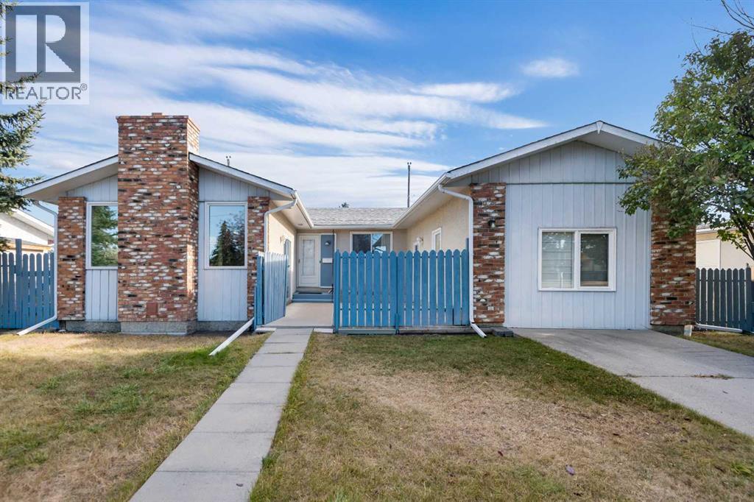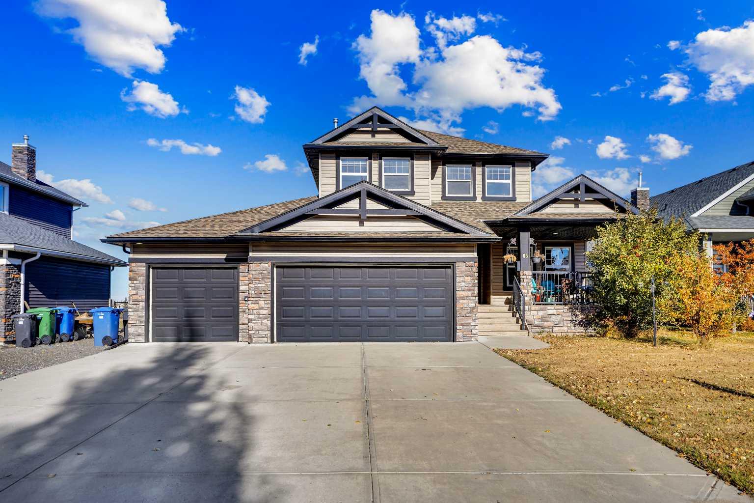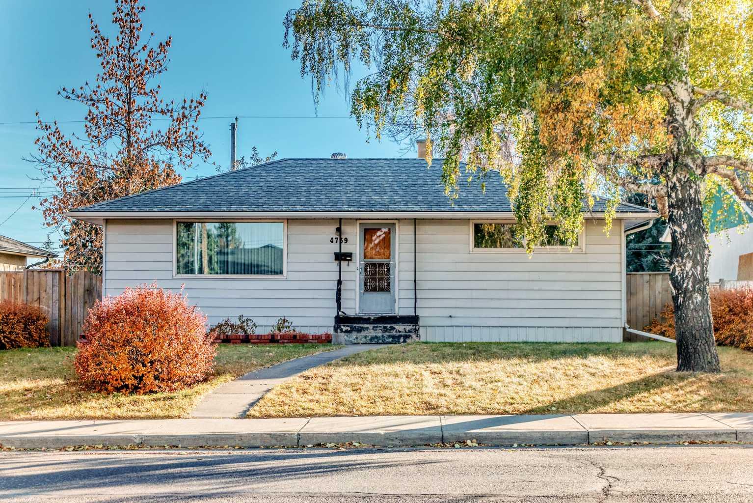- Houseful
- AB
- Chestermere
- T1X
- 111 Kinniburgh Cres
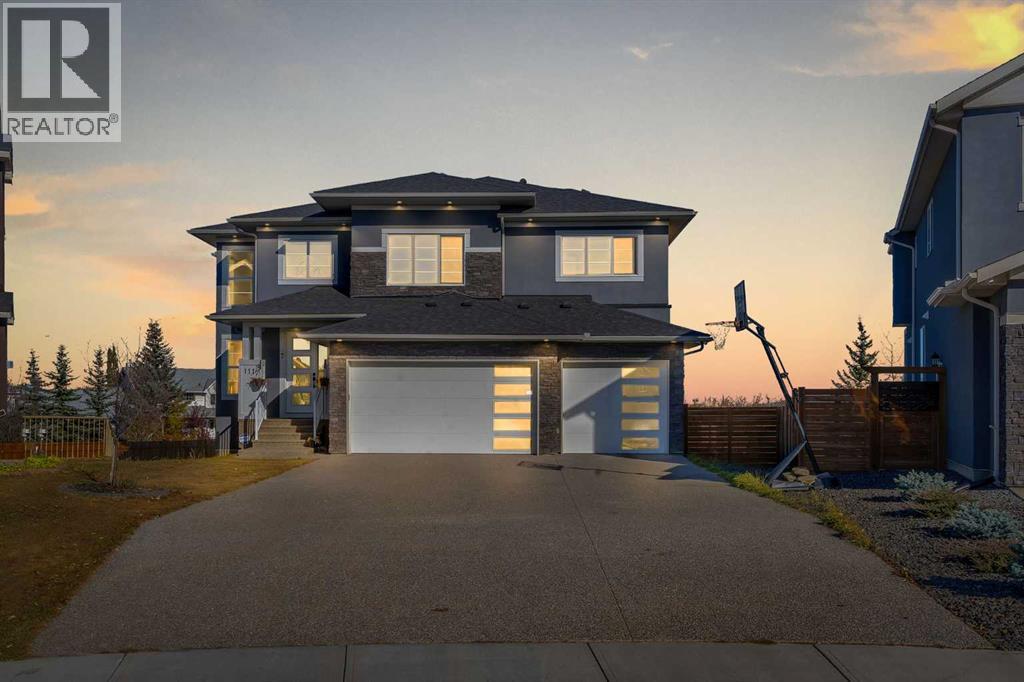
Highlights
Description
- Home value ($/Sqft)$331/Sqft
- Time on Housefulnew 4 hours
- Property typeSingle family
- Median school Score
- Lot size0.27 Acre
- Year built2019
- Garage spaces3
- Mortgage payment
ON THE BIGGEST LOT IN AREA (OVER 0.27 ACRES)!! TRIPLE ATTACHED GARAGE!! MASSIVE DRIVEWAY TO PARK YOUR RV & TOYS!! NO NEIGHBOURS BEHIND!! MAIN FLOOR BEDROOM & FULL BATH!! 2900+ SQFT OF LIVING SPACE!! 5 BEDROOMS & 4 BATHS!! OPEN TO BELOW!! Welcome to this beautifully designed home in the highly sought-after community of KINNIBURGH! As you step inside, you’re greeted by a bright living area open to below, flowing seamlessly into the family room with a cozy fireplace and large windows that fill the home with natural light. The chef-inspired kitchen features stainless steel appliances, built-in features, a large island, and a spice kitchen — perfect for all your culinary needs! A main floor bedroom with a full bath offers convenience and flexibility. Upstairs, you’ll find 4 BEDROOMS and 3 FULL BATHS, including a luxurious 5PC ENSUITE BATH and walk-in closet. 2 BEDROOMS share a Jack & Jill 5PC BATH, while the fourth BEDROOM has access to another FULL BATH. The open den area on this level is ideal as a home office or second family room. This home comes complete with a TRIPLE ATTACHED GARAGE and a spacious driveway for extra parking. Located close to Chestermere Lake, schools, parks, and shopping, this is the perfect family home that blends comfort, luxury, and convenience. PERFECT FAMILY HOME IN KINNIBURGH — MOVE-IN READY AND WAITING FOR YOU!! (id:63267)
Home overview
- Cooling None
- Heat source Natural gas
- Heat type Forced air
- # total stories 2
- Construction materials Wood frame
- Fencing Fence
- # garage spaces 3
- # parking spaces 7
- Has garage (y/n) Yes
- # full baths 1
- # total bathrooms 1.0
- # of above grade bedrooms 1
- Flooring Carpeted, hardwood, tile
- Has fireplace (y/n) Yes
- Community features Lake privileges
- Subdivision Kinniburgh north
- Directions 1447001
- Lot dimensions 0.27
- Lot size (acres) 0.27
- Building size 2931
- Listing # A2266884
- Property sub type Single family residence
- Status Active
- Bathroom (# of pieces - 3) 1.524m X 2.539m
Level: Main - Bedroom 3.834m X 3.633m
Level: Main - Living room 3.911m X 4.801m
Level: Main - Other 3.453m X 2.438m
Level: Main - Kitchen 4.319m X 4.648m
Level: Main - Other 3.453m X 2.566m
Level: Main - Foyer 1.829m X 2.947m
Level: Main - Family room 5.691m X 5.386m
Level: Main - Dining room 1.981m X 3.658m
Level: Main
- Listing source url Https://www.realtor.ca/real-estate/29031983/111-kinniburgh-crescent-chestermere-kinniburgh-north
- Listing type identifier Idx

$-2,586
/ Month

