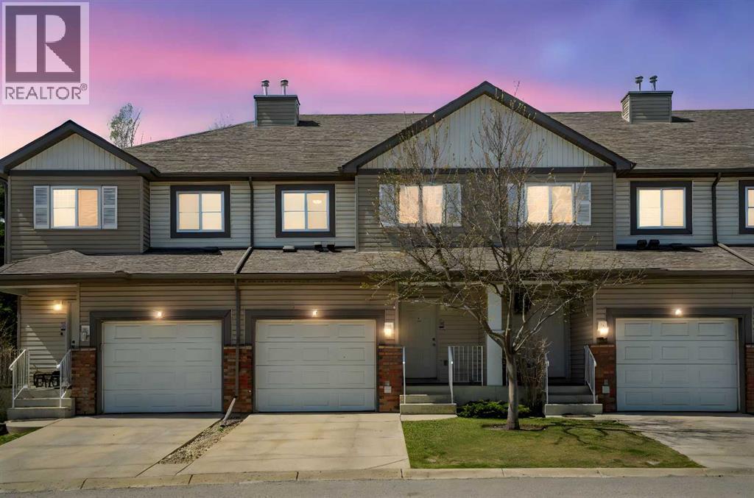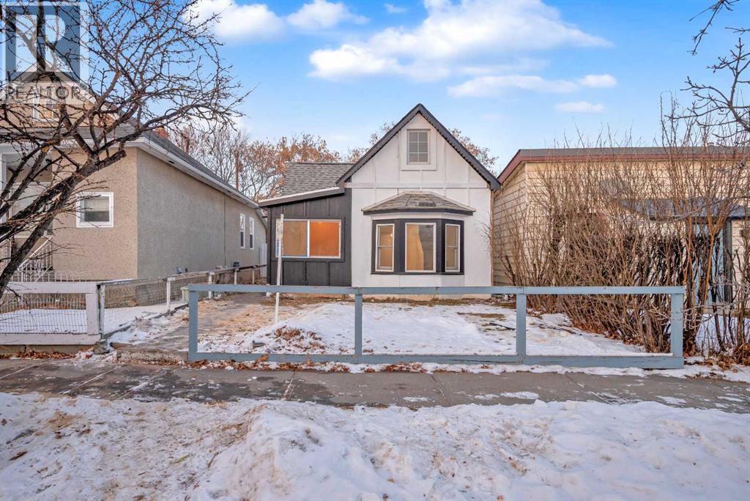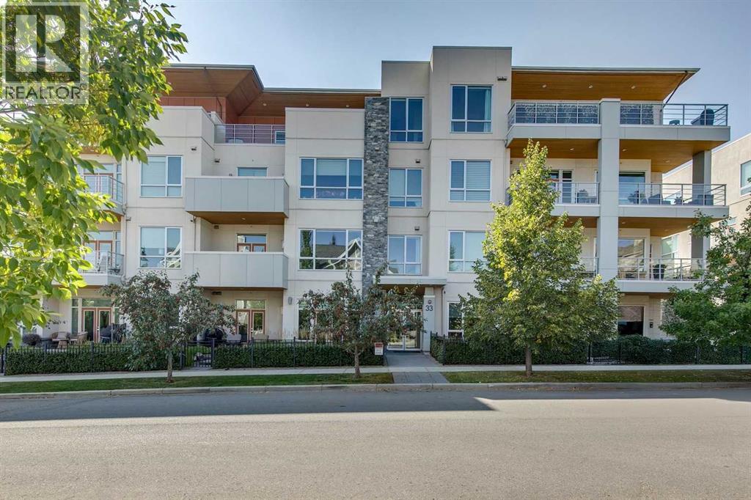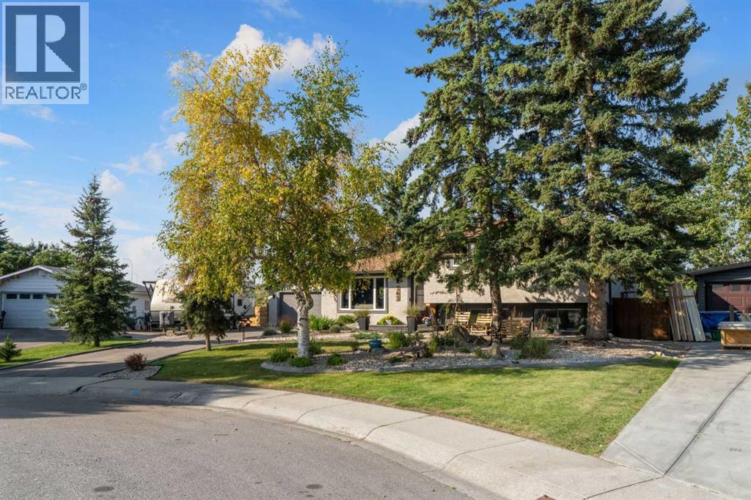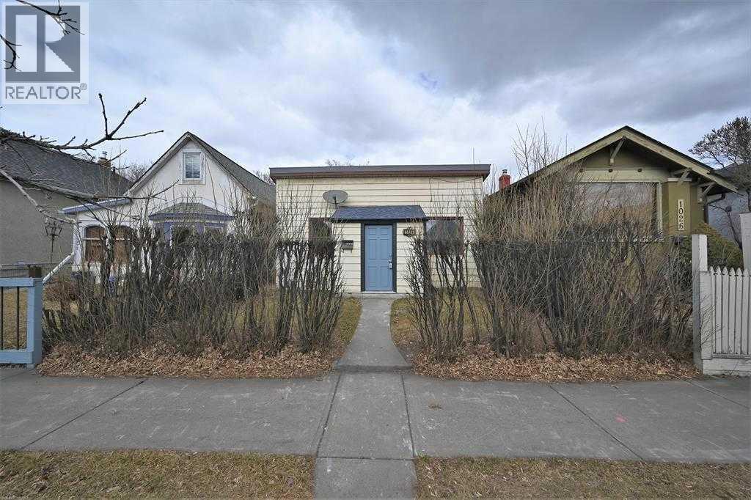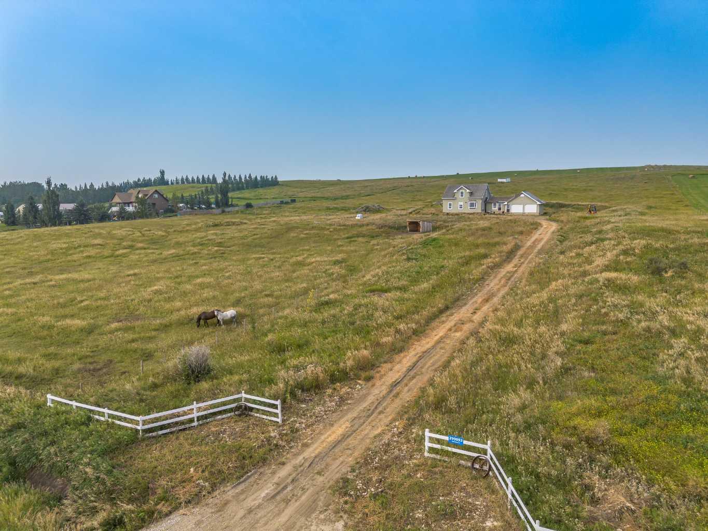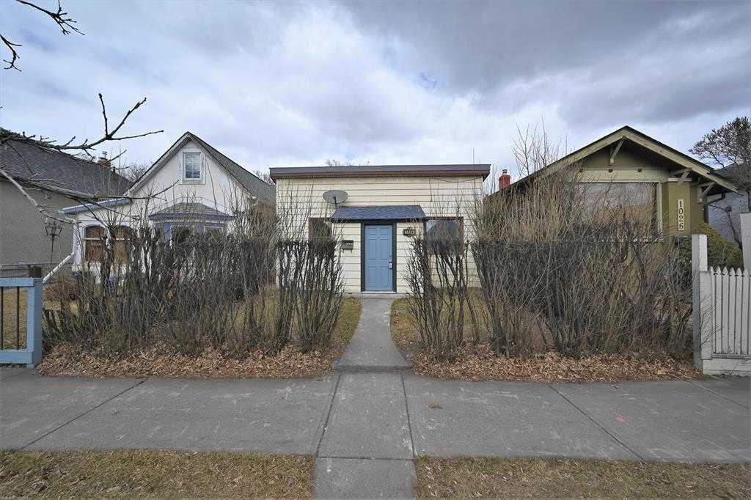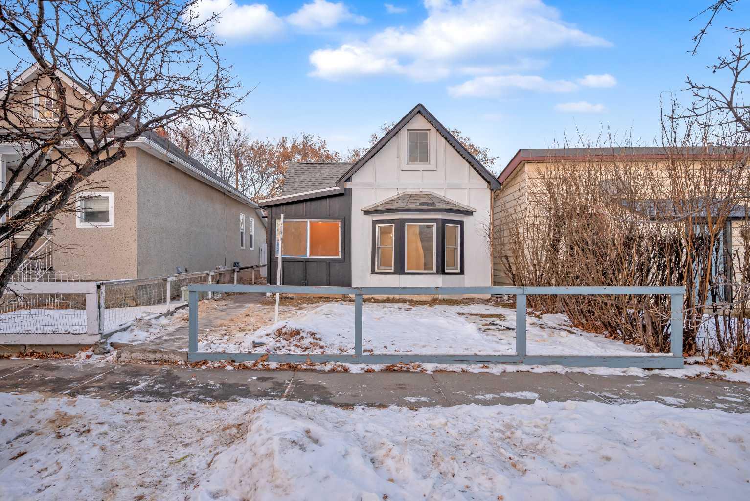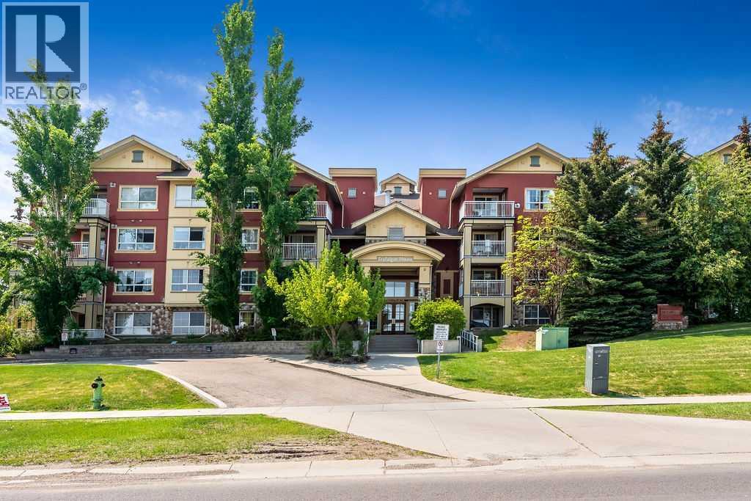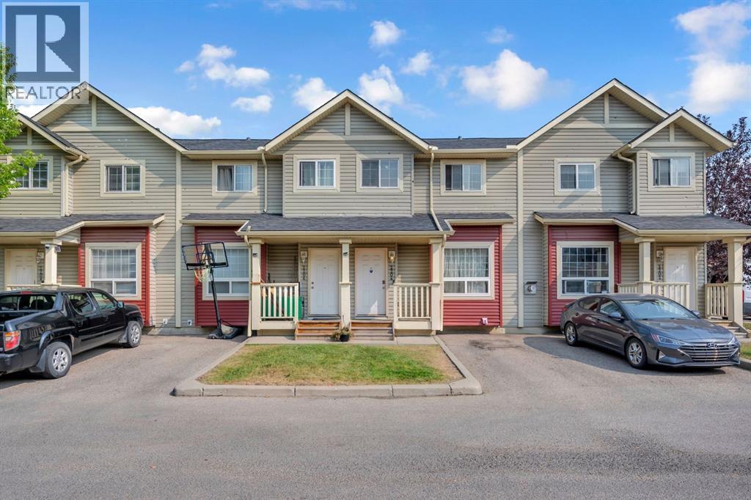- Houseful
- AB
- Chestermere
- T1X
- 111 Rainbow Falls Gate Unit 10
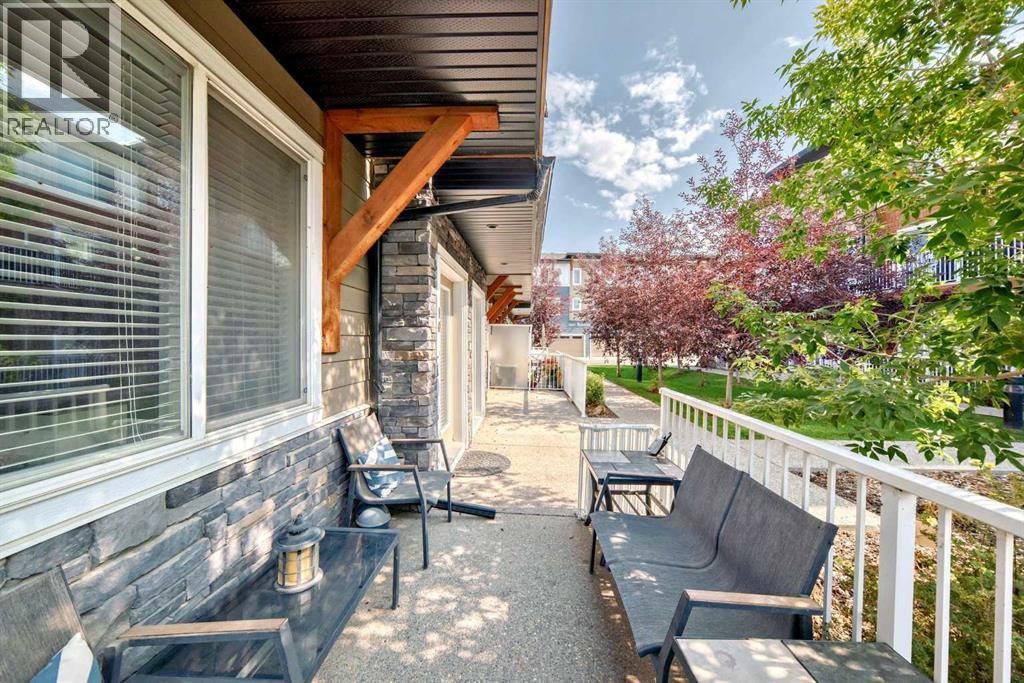
111 Rainbow Falls Gate Unit 10
111 Rainbow Falls Gate Unit 10
Highlights
Description
- Home value ($/Sqft)$260/Sqft
- Time on Housefulnew 11 hours
- Property typeSingle family
- Median school Score
- Year built2016
- Garage spaces2
- Mortgage payment
Discover the perfect blend of modern living and comfort in this immaculate, Truman built, 3-storey end-unit townhome. Nestled in Chestermere's desirable Rainbow Falls community, this home features a heated double attached garage, accessible via a rear paved lane, and a private front patio.The main level offers a spacious foyer, a versatile den with a large window, and a convenient hall closet. Ascend to the main floor, where you'll be captivated by the open-concept layout, featuring low maintenance laminate floors, 9ft ceilings, and an abundance of natural light. The stunning kitchen features stainless appliances, ceiling-high grey cabinetry, quartz countertops, and a large center island with a breakfast bar.The spacious living and dining areas are perfect for entertaining, with a 2pc bath for guests. Step outside from the living room to your private balcony to enjoy the fresh air and neighborhood views. Upstairs, the generously sized primary bedroom offers a walk-in closet and a luxurious 4pc ensuite. Two additional well-proportioned bedrooms and another 4pc bath complete this level, along with the convenience of upper-level laundry.With quick access to parks, playgrounds, schools, and shops, plus the serene canal and Chestermere Lake just moments away, this home delivers a premium lifestyle. Call for a viewing today! (id:63267)
Home overview
- Cooling Central air conditioning
- Heat type Central heating
- # total stories 3
- Construction materials Wood frame
- Fencing Partially fenced
- # garage spaces 2
- # parking spaces 2
- Has garage (y/n) Yes
- # full baths 2
- # half baths 1
- # total bathrooms 3.0
- # of above grade bedrooms 3
- Flooring Carpeted, laminate, tile
- Community features Golf course development, lake privileges, fishing, pets allowed with restrictions
- Subdivision Rainbow falls
- Lot size (acres) 0.0
- Building size 1566
- Listing # A2256469
- Property sub type Single family residence
- Status Active
- Dining room 3.505m X 2.795m
Level: 2nd - Other 3.176m X 1.295m
Level: 2nd - Other 3.505m X 3.024m
Level: 2nd - Bathroom (# of pieces - 2) 1.5m X 1.652m
Level: 2nd - Living room 4.7m X 4.343m
Level: 2nd - Office 2.185m X 1.652m
Level: 2nd - Primary bedroom 4.063m X 3.911m
Level: 3rd - Bedroom 2.795m X 3.633m
Level: 3rd - Bathroom (# of pieces - 4) 2.515m X 1.5m
Level: 3rd - Bedroom 2.414m X 3.328m
Level: 3rd - Bathroom (# of pieces - 4) 1.5m X 2.438m
Level: 3rd - Laundry 1.067m X 1.042m
Level: 3rd - Other 1.853m X 2.262m
Level: Main - Den 2.896m X 2.566m
Level: Main - Other 1.167m X 2.615m
Level: Main
- Listing source url Https://www.realtor.ca/real-estate/28862465/10-111-rainbow-falls-gate-chestermere-rainbow-falls
- Listing type identifier Idx

$-749
/ Month

