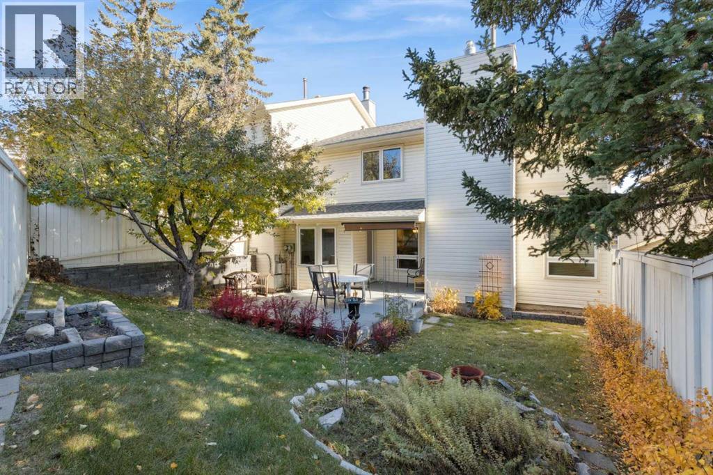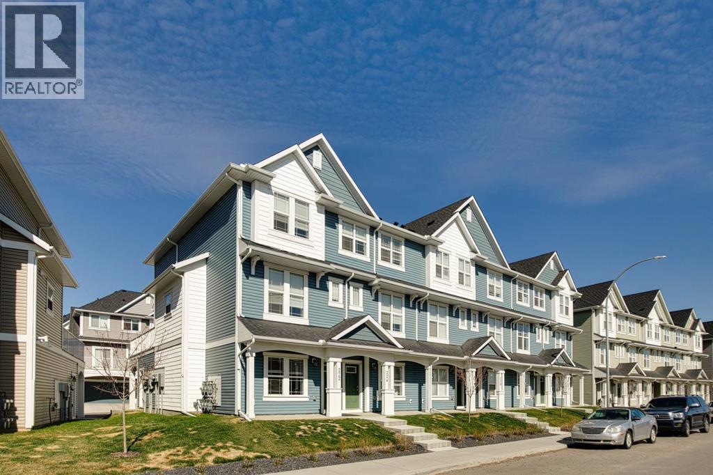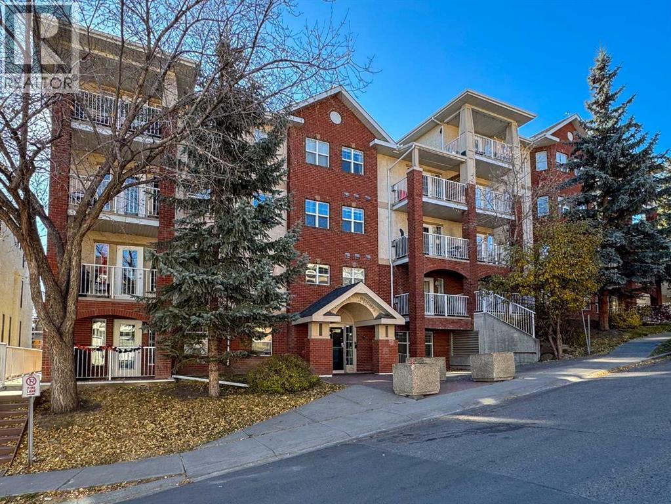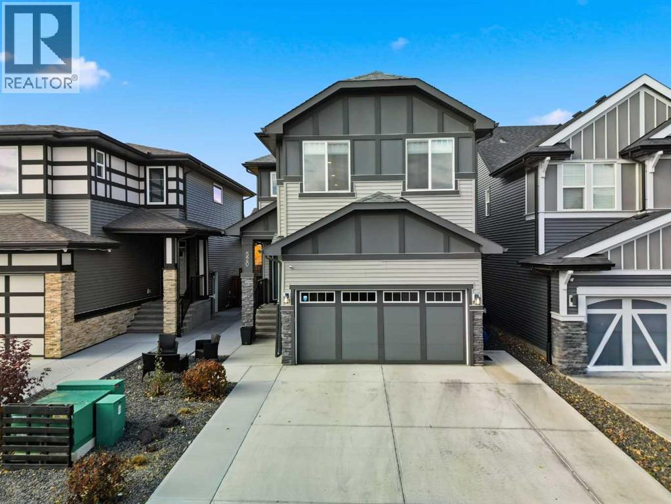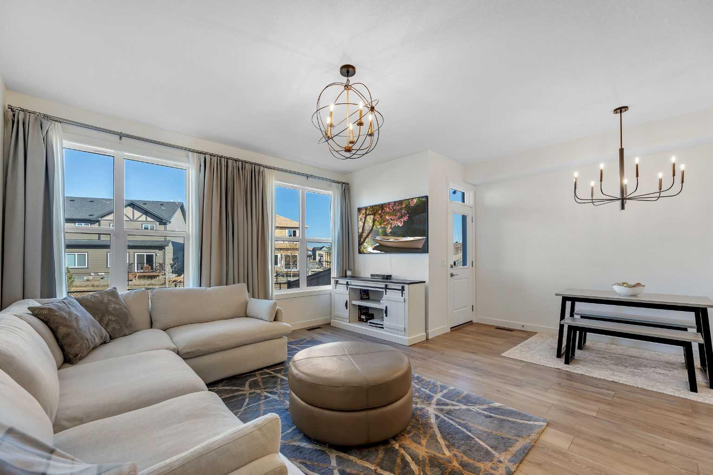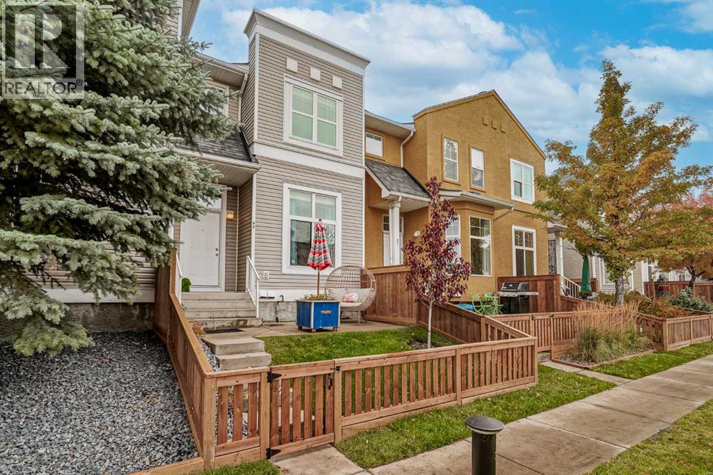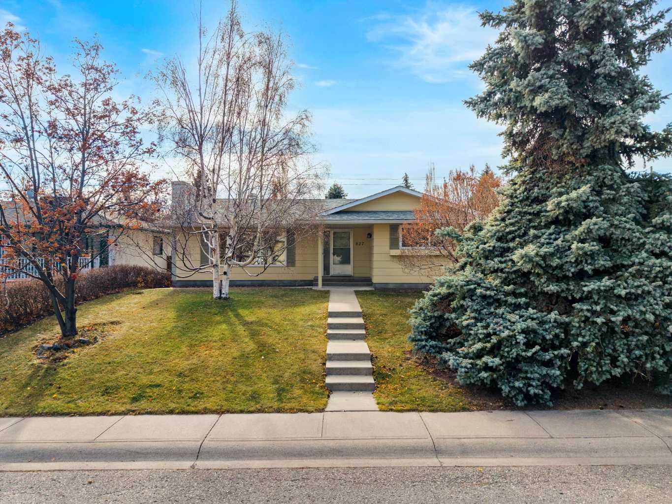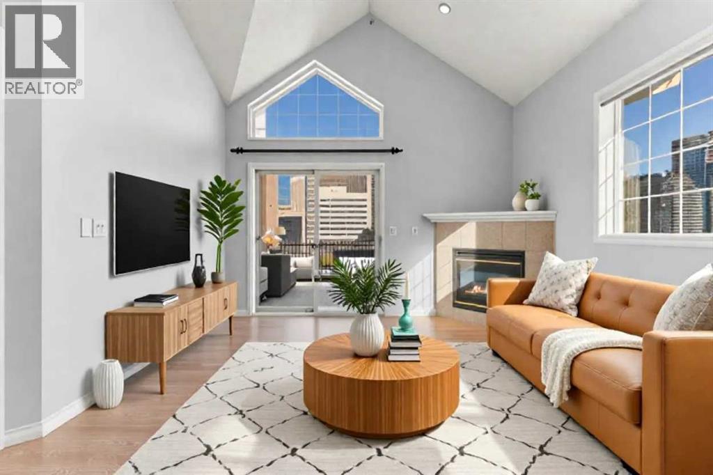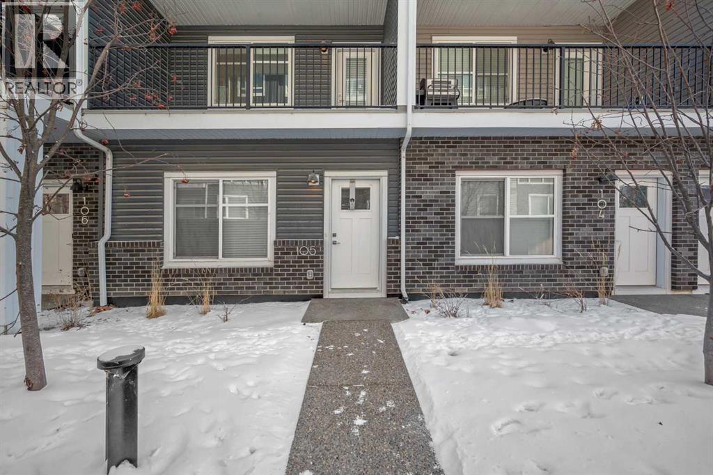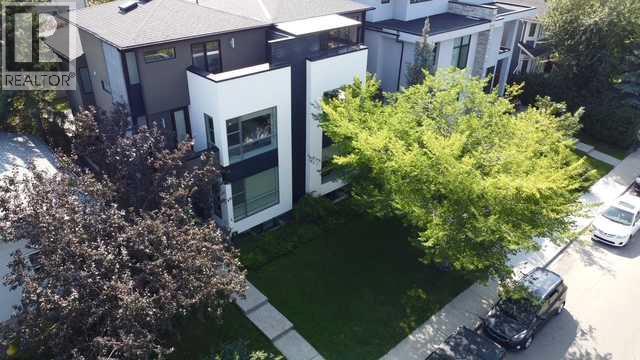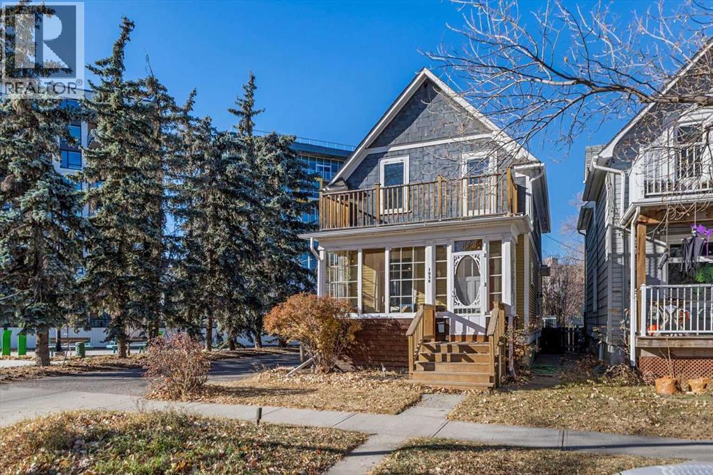- Houseful
- AB
- Chestermere
- T1X
- 111 Rainbow Falls Gate Unit 11
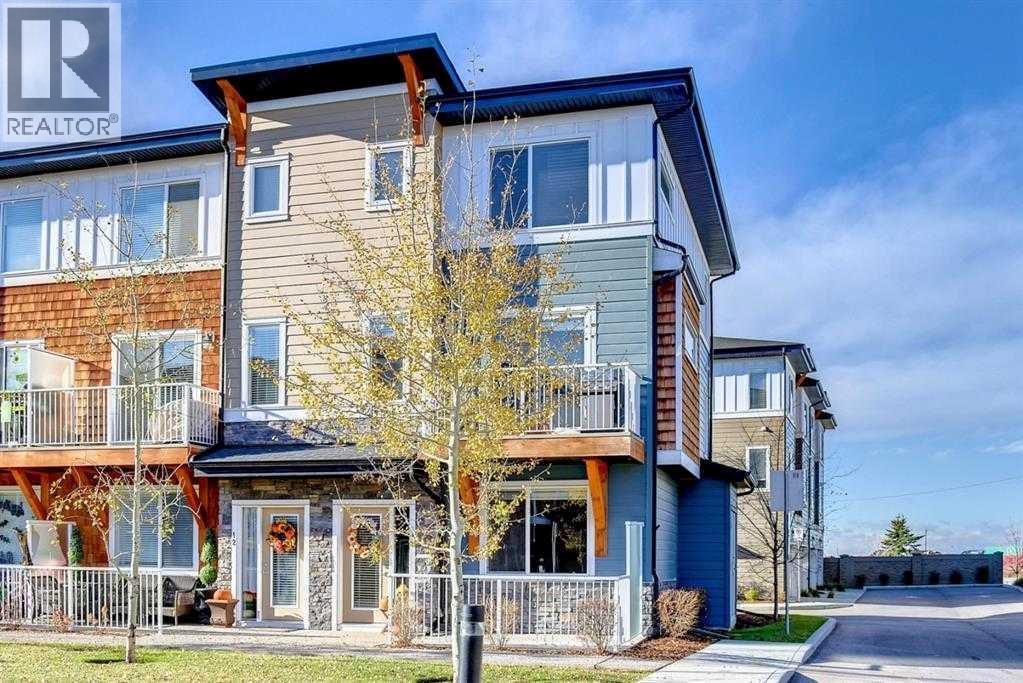
111 Rainbow Falls Gate Unit 11
111 Rainbow Falls Gate Unit 11
Highlights
Description
- Home value ($/Sqft)$276/Sqft
- Time on Housefulnew 3 hours
- Property typeSingle family
- Median school Score
- Year built2016
- Garage spaces2
- Mortgage payment
Modern design meets small-town charm in this beautifully appointed END UNIT townhome in RAINBOW FALLS, offering a bright east-facing exposure that overlooks the complex’s central GREEN SPACE. Ideally located beside visitor parking for effortless access, this 3-LEVEL layout blends functionality, comfort, and style for today’s busy households. A PRIVATE FOYER welcomes you on the ground level, introducing a front FLEX ROOM ideal for a home office or studio, along with convenient interior access to the INSULATED & DRYWALLED DOUBLE ATTACHED GARAGE. The main living area unfolds with 9-FOOT CEILINGS in a spacious OPEN PLAN anchored by a modern GALLEY KITCHEN featuring STAINLESS STEEL APPLIANCES, FULL-HEIGHT CABINETRY, a PANTRY CLOSET, and a large QUARTZ ISLAND with added storage below. Natural light streams through the generous windows of the DINING ROOM and LIVING ROOM, highlighting the warm tone of the HARDWOOD FLOORS and the custom FLOATING SHELVES that lend a designer touch. Step through sliding doors to a private BALCONY with a GAS BBQ LINE—perfect for morning coffee or relaxed evening entertaining. A discreet powder room completes this level. Upstairs, the top floor hosts a serene primary bedroom with abundant windows, ample closet space, and a 4-PIECE ENSUITE finished with QUARTZ COUNTERS. Two additional bedrooms, a full 4-piece bath, and a convenient LAUNDRY complete this floor, ensuring practical everyday living. Additional upgrades include a HIGH-EFFICIENCY FURNACE and timeless modern finishes throughout. The FRONT PATIO faces the landscaped green space, creating a welcoming extension of your living area and an easy connection to the community pathways. This outstanding location is within a 9-minute walk of Rainbow Creek Elementary School and a 5-minute drive to CHESTERMERE LAKE—spend your summers swimming, fishing, and boating, and your winters skating or gathering by the fire. All this just 30 minutes from Calgary, combining a low-maintenance lifestyle with a t rue sense of community in one of Chestermere’s most beloved neighborhoods. (id:63267)
Home overview
- Cooling None
- Heat source Natural gas
- Heat type Forced air
- # total stories 3
- Construction materials Wood frame
- Fencing Partially fenced
- # garage spaces 2
- # parking spaces 2
- Has garage (y/n) Yes
- # full baths 2
- # half baths 1
- # total bathrooms 3.0
- # of above grade bedrooms 3
- Flooring Carpeted, hardwood, tile
- Community features Golf course development, lake privileges, pets allowed with restrictions
- Subdivision Rainbow falls
- Lot desc Landscaped
- Lot size (acres) 0.0
- Building size 1556
- Listing # A2267258
- Property sub type Single family residence
- Status Active
- Bathroom (# of pieces - 2) 1.652m X 1.5m
Level: 2nd - Other 3.176m X 1.244m
Level: 2nd - Dining room 3.481m X 2.591m
Level: 2nd - Living room 4.7m X 3.758m
Level: 2nd - Kitchen 3.53m X 3.481m
Level: 2nd - Primary bedroom 3.633m X 3.505m
Level: 3rd - Bathroom (# of pieces - 4) 2.49m X 1.5m
Level: 3rd - Bedroom 3.606m X 2.795m
Level: 3rd - Bathroom (# of pieces - 4) 2.438m X 1.5m
Level: 3rd - Bedroom 3.301m X 2.414m
Level: 3rd - Laundry 1.067m X 0.991m
Level: 3rd - Den 2.896m X 2.566m
Level: Main
- Listing source url Https://www.realtor.ca/real-estate/29047556/11-111-rainbow-falls-gate-chestermere-rainbow-falls
- Listing type identifier Idx

$-827
/ Month

