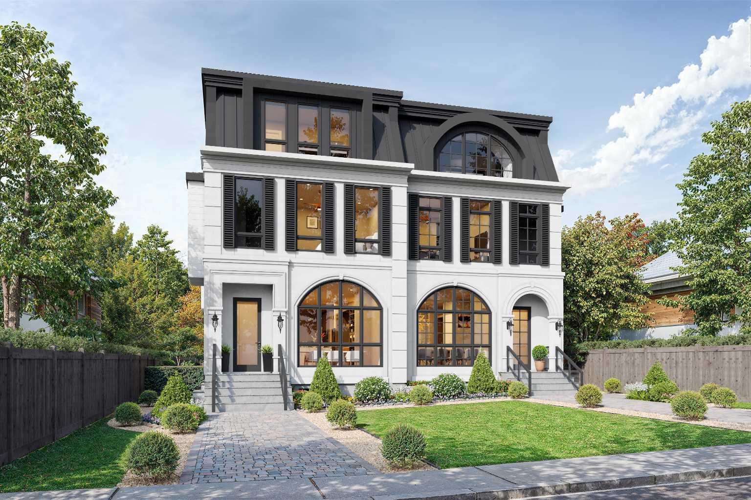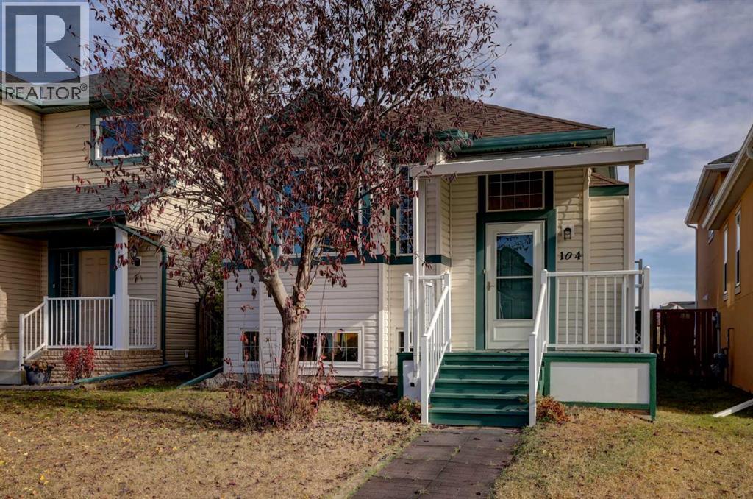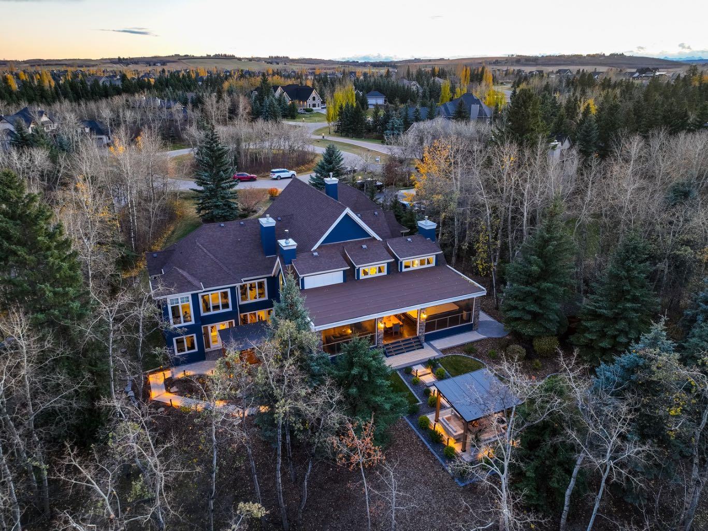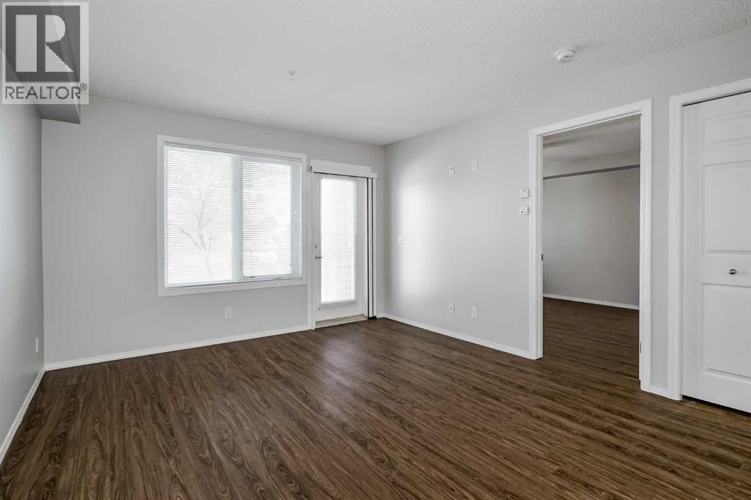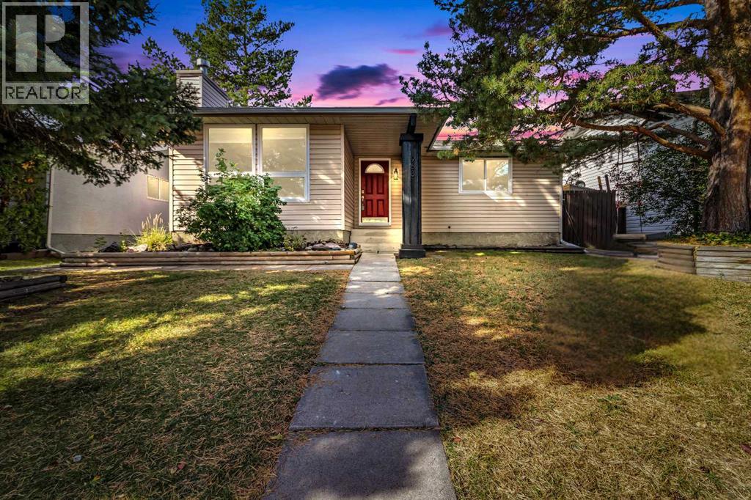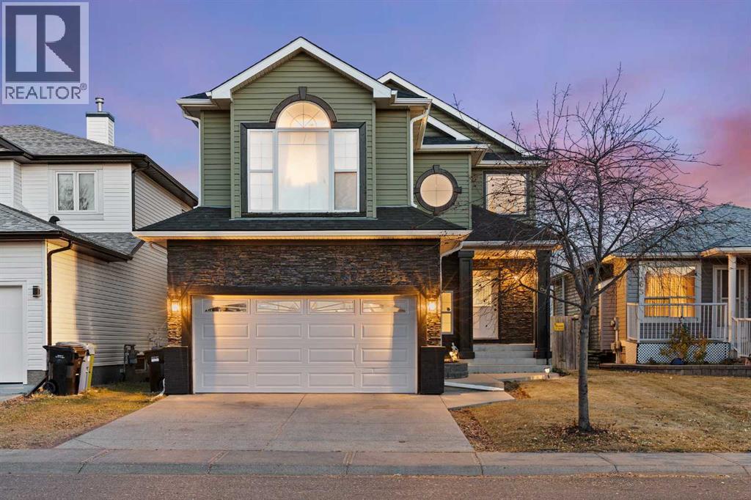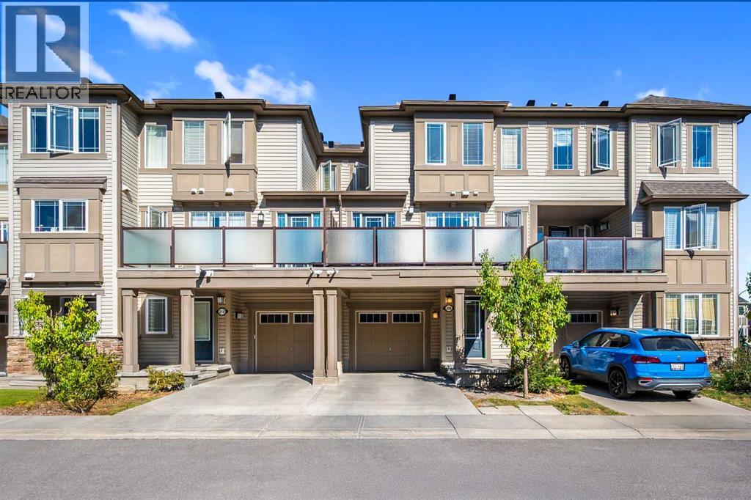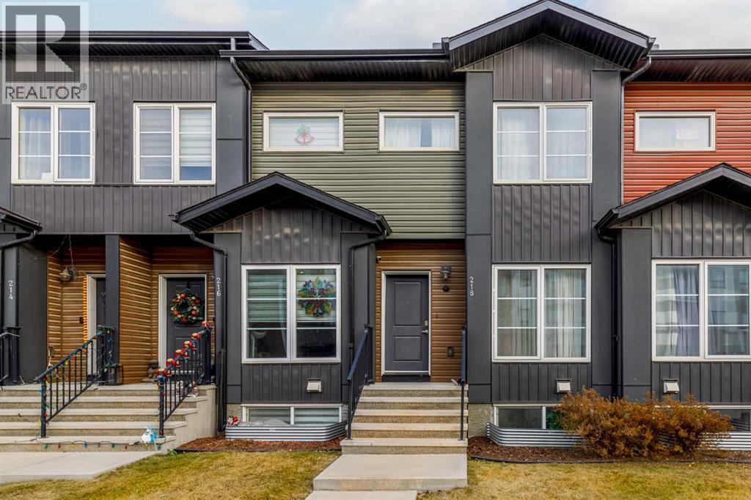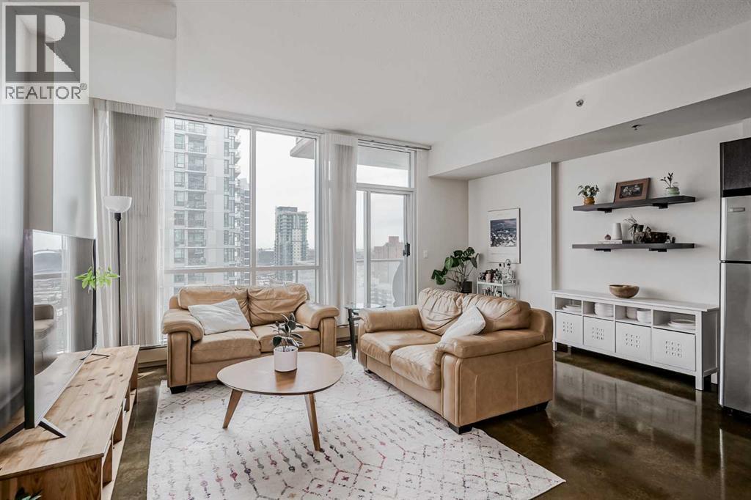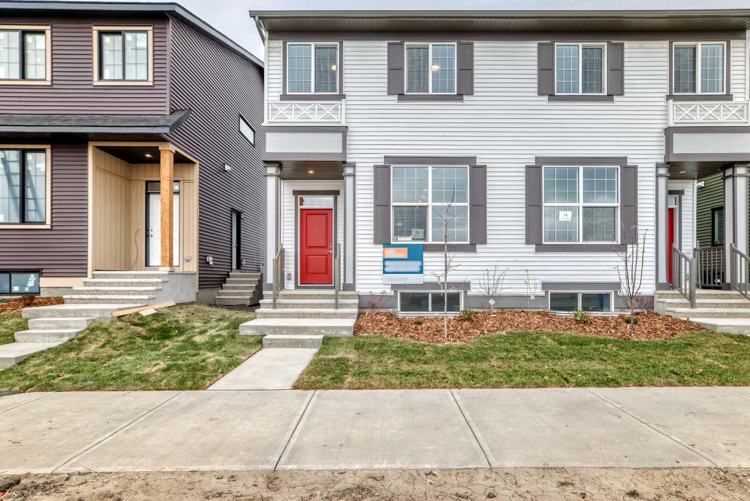- Houseful
- AB
- Chestermere
- T1X
- 111 Rainbow Falls Gate Unit 58
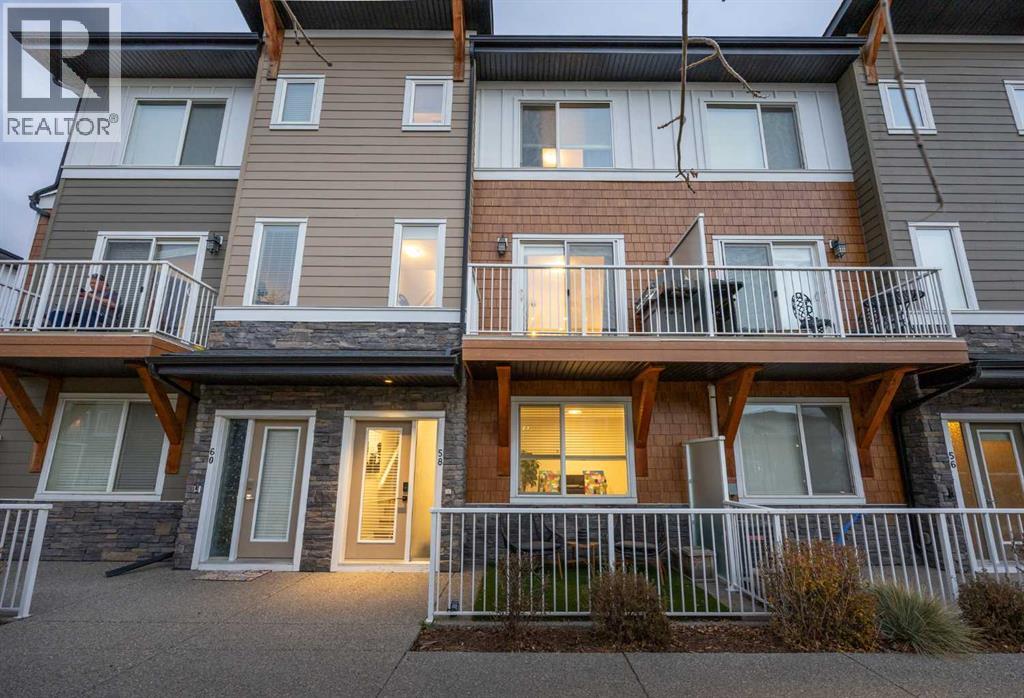
111 Rainbow Falls Gate Unit 58
111 Rainbow Falls Gate Unit 58
Highlights
Description
- Home value ($/Sqft)$268/Sqft
- Time on Housefulnew 6 hours
- Property typeSingle family
- Median school Score
- Year built2017
- Garage spaces2
- Mortgage payment
Welcome to MODERN sophistication at its finest! This absolutely STUNNING 3-bedroom townhome, located in the highly sought-after community of Rainbow Falls, has everything you’ve been dreaming of — style, function, and a touch of luxury throughout!Step inside and you’ll instantly fall in love with the bright and inviting main floor, offering direct access to your double attached garage and a welcoming front entrance that opens to your private patio — the perfect spot for morning coffee or evening relaxation. This level also features a versatile bonus room that can be used as a home office, fitness space, 4th bedroom, or cozy reading nook — truly a flexible area to suit your lifestyle!Head upstairs and prepare to be impressed — this is where the home truly shines! The open-concept design on the second level creates an effortless flow between the dining room, kitchen, and living area. Large windows flood the space with natural light from both sides, giving it that warm and airy feel you’ll love coming home to.The chef-inspired kitchen is a showstopper — featuring ceiling-height cabinetry, gorgeous white QUARTZ countertops, stainless steel appliances, and plenty of counter and storage space. Whether you’re cooking dinner or hosting friends, this kitchen is as functional as it is beautiful!The spacious living room offers room for a large sectional and is the perfect place to unwind after a long day. Step through the double sliding glass doors to your private deck overlooking the GREEN SPACE and playground — complete with a gas BBQ hookup and ample space for outdoor seating. The ideal spot for summer evenings and weekend get-togethers!Upstairs, you’ll find a luxurious primary bedroom with room for a king-sized bed, drenched in natural light and complete with a beautiful ensuite and large closet. Two additional bedrooms, a second full bathroom, and convenient upper-level laundry complete this perfectly designed floorplan!Located just minutes from Chestermere La ke, this home offers easy access to parks, scenic walking paths, schools, and all the amenities that make Rainbow Falls one of Chestermere’s most desirable neighbourhoods.This gorgeous home is move-in ready and waiting for you! Don’t wait — book your private showing today and experience the perfect blend of comfort, modern style, and location! (id:63267)
Home overview
- Cooling None
- Heat source Natural gas
- Heat type Forced air
- # total stories 3
- Construction materials Wood frame
- Fencing Not fenced
- # garage spaces 2
- # parking spaces 2
- Has garage (y/n) Yes
- # full baths 2
- # half baths 1
- # total bathrooms 3.0
- # of above grade bedrooms 3
- Flooring Carpeted, hardwood, tile
- Community features Golf course development, lake privileges, pets allowed, pets allowed with restrictions
- Subdivision Rainbow falls
- View View
- Lot size (acres) 0.0
- Building size 1528
- Listing # A2268161
- Property sub type Single family residence
- Status Active
- Foyer 2.234m X 4.52m
Level: Main - Office 2.819m X 2.566m
Level: Main - Furnace 2.109m X 1.347m
Level: Main - Primary bedroom 3.429m X 4.039m
Level: Upper - Bathroom (# of pieces - 4) 1.5m X 2.438m
Level: Upper - Living room 5.258m X 4.115m
Level: Upper - Kitchen 4.267m X 3.834m
Level: Upper - Bedroom 2.387m X 3.581m
Level: Upper - Dining room 3.405m X 2.539m
Level: Upper - Bathroom (# of pieces - 2) 1.652m X 1.5m
Level: Upper - Bathroom (# of pieces - 4) 1.472m X 2.414m
Level: Upper - Bedroom 2.743m X 3.581m
Level: Upper
- Listing source url Https://www.realtor.ca/real-estate/29058732/58-111-rainbow-falls-gate-chestermere-rainbow-falls
- Listing type identifier Idx

$-774
/ Month

