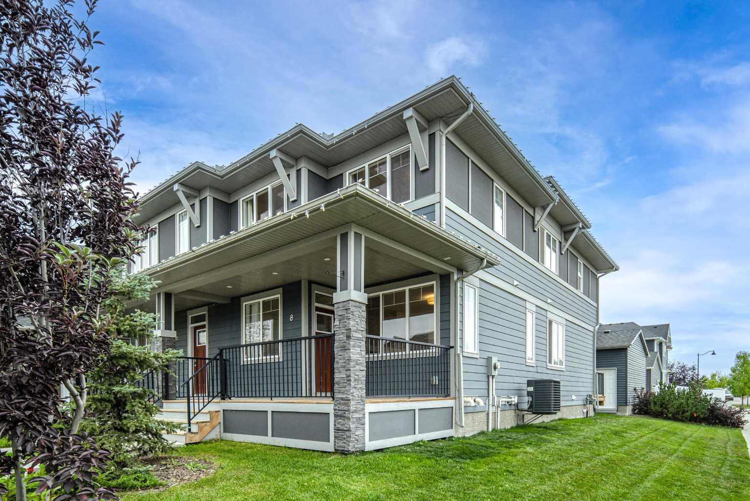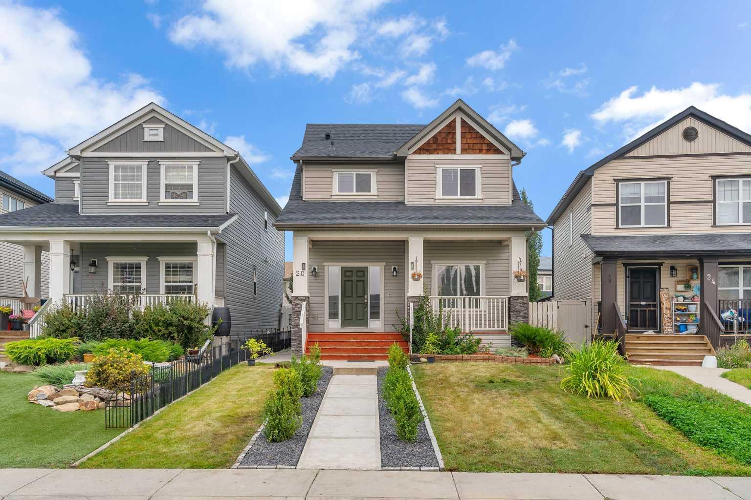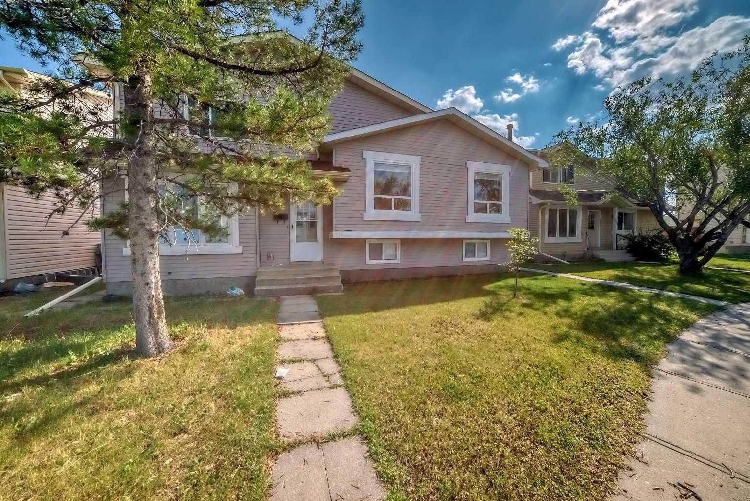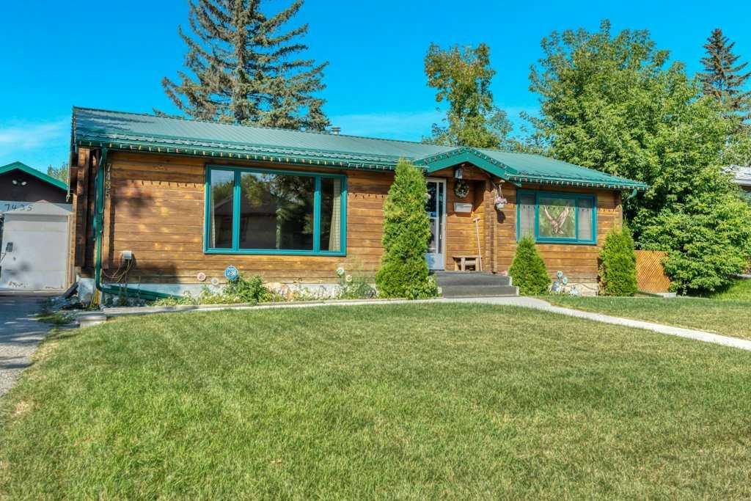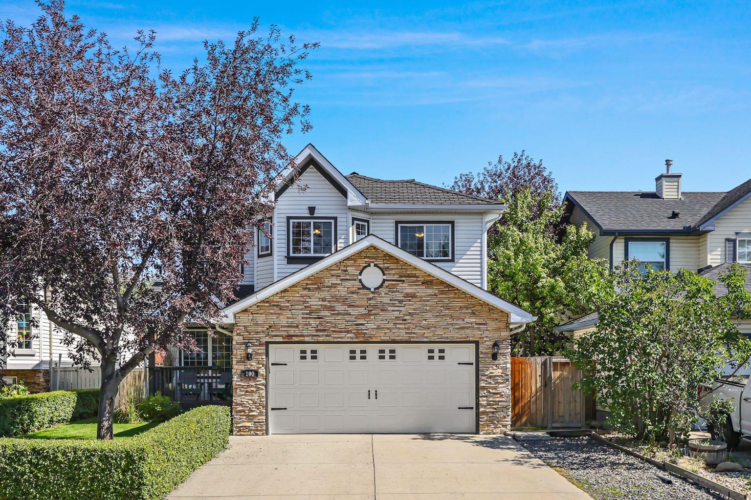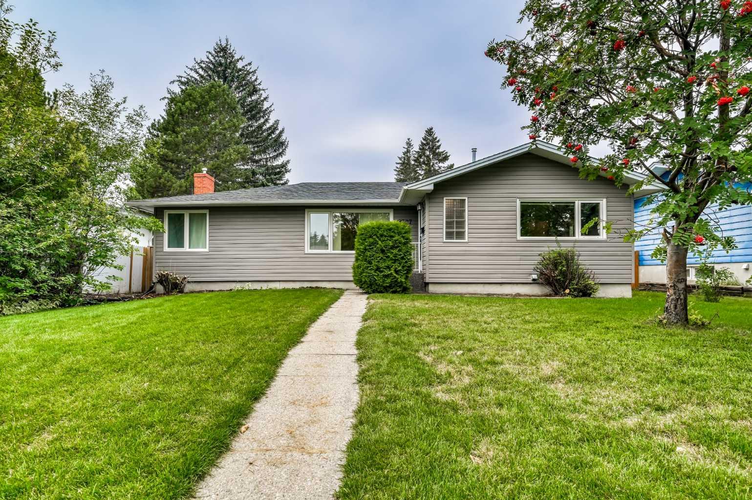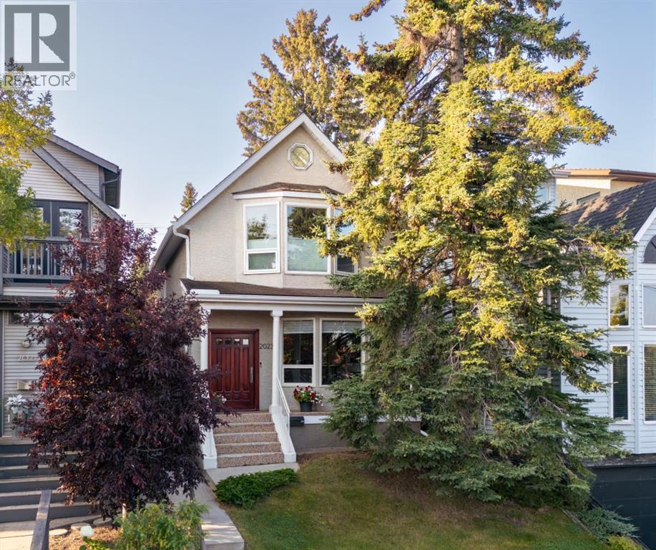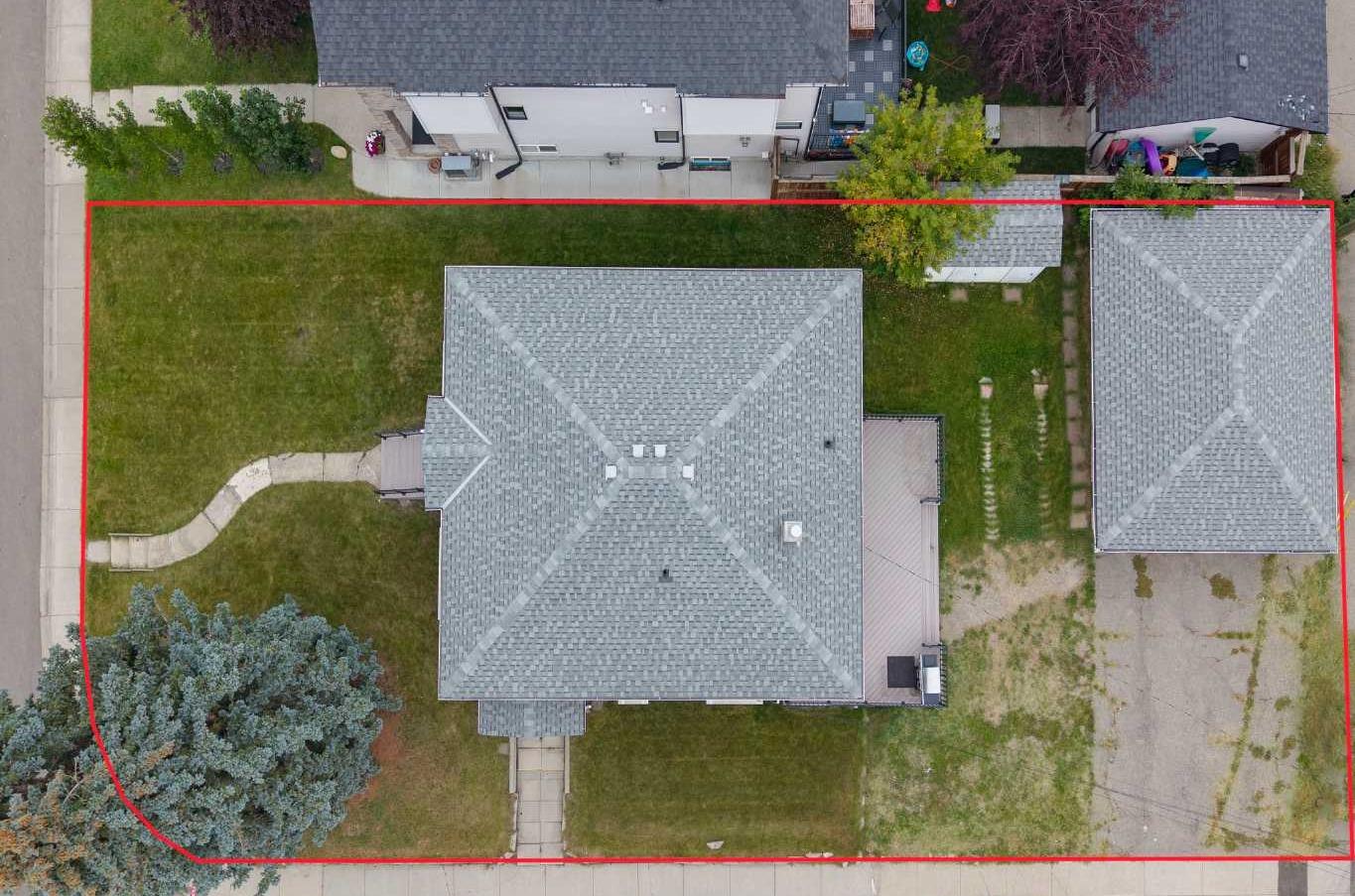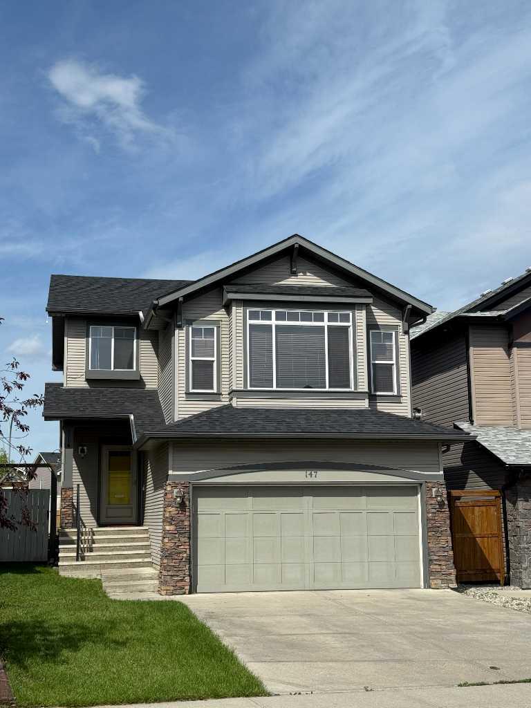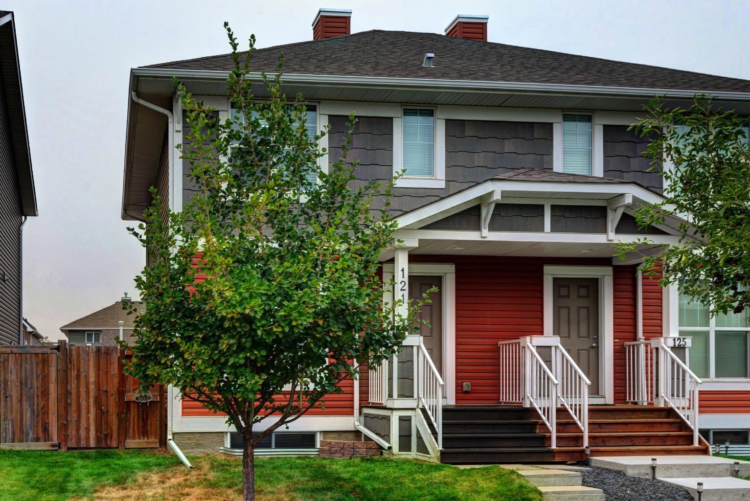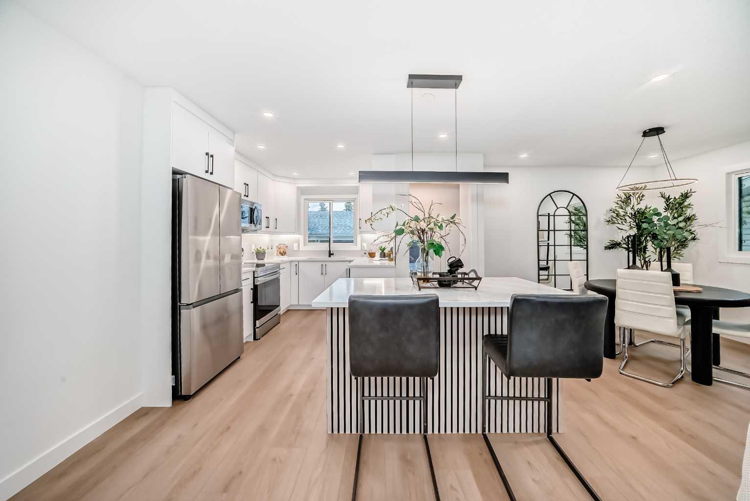- Houseful
- AB
- Chestermere
- T1X
- 117 Hart Cv
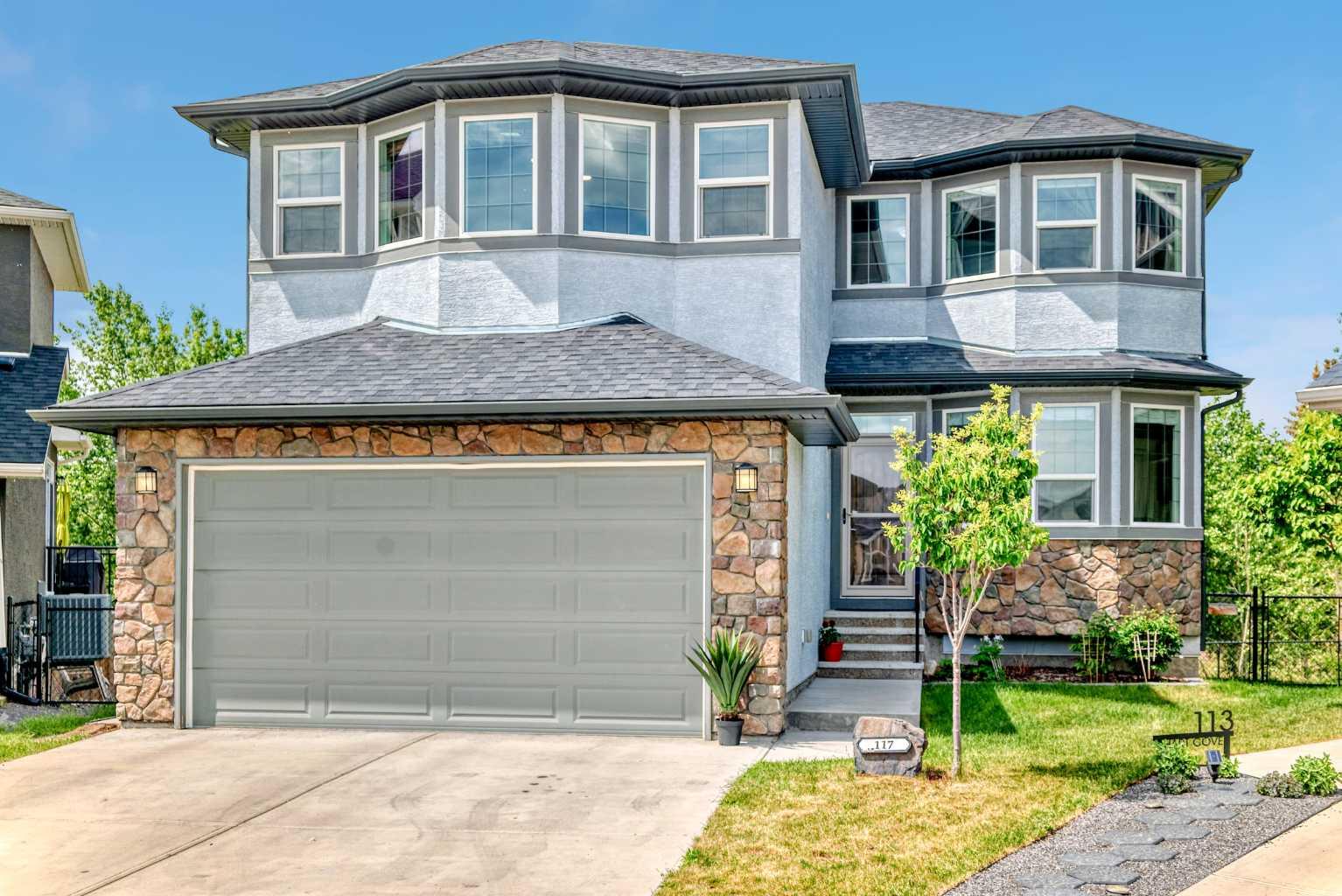
Highlights
Description
- Home value ($/Sqft)$394/Sqft
- Time on Houseful90 days
- Property typeResidential
- Style2 storey
- Median school Score
- Lot size5,227 Sqft
- Year built2015
- Mortgage payment
"PRICE REDUCED" Welcome to this beautifully upgraded walkout home in the most sought after area of West Creek, nestled in a quiet cul-de sac boasting over 5,300 sf on a pie shaped lot backing onto a green belt surrounded by trees, bike paths and even a creek. Built in 2015 and fully developed with almost 3,000 sf of living space this property is perfect for families or multi-generational living. As you step inside you will find granite countertops throughout the kitchen and all bathrooms, hardwood floors spanning both the main and second floors, high-end stainless steel appliances, 9' ceilings, and a cosy gas fireplace with a custom mantle. The second level spacious layout includes a 5 pcs ensuite in the master retreat, large walk-in closets and generous living areas across all levels. The very spacious rear deck with aluminum rails , a gas barbecue hook up and wonderful views is ready for your summer entertaining. The energy efficiency upgrades include: TRIPLE pane windows, grey water heat exchanger, extra attic insulation and a heat RECOVERY ventilation system. The walkout basement features a completely brand NEW (illegal) one bedroom Mother in Law suite with over $70,000 spent. The soundproofing was upgraded to the level of a "Legal" suite. Ideal for extended family , friends or extra income. The "Insulated" and "Heated " double attached garage also has "extra" height to allow for a "Hoist" to accommodate your summer fun ride. .This rare GEM combines style, comfort and function ALL in a PRIME Chestermere location. "DON'T MiSS IT"!!!
Home overview
- Cooling None
- Heat type Forced air
- Pets allowed (y/n) No
- Construction materials Stone, stucco, wood frame
- Roof Asphalt shingle
- Fencing Fenced
- # parking spaces 4
- Has garage (y/n) Yes
- Parking desc Double garage attached
- # full baths 3
- # half baths 1
- # total bathrooms 4.0
- # of above grade bedrooms 4
- # of below grade bedrooms 1
- Flooring Carpet, ceramic tile, hardwood
- Appliances Dishwasher, garage control(s), microwave hood fan, stove(s), washer/dryer, window coverings
- Laundry information Main level
- County Chestermere
- Subdivision West creek
- Zoning description R-1
- Exposure E
- Lot desc Backs on to park/green space, cul-de-sac, pie shaped lot
- Lot size (acres) 0.12
- Basement information Finished,full,suite,walk-out to grade
- Building size 2056
- Mls® # A2228625
- Property sub type Single family residence
- Status Active
- Tax year 2025
- Listing type identifier Idx

$-2,160
/ Month

