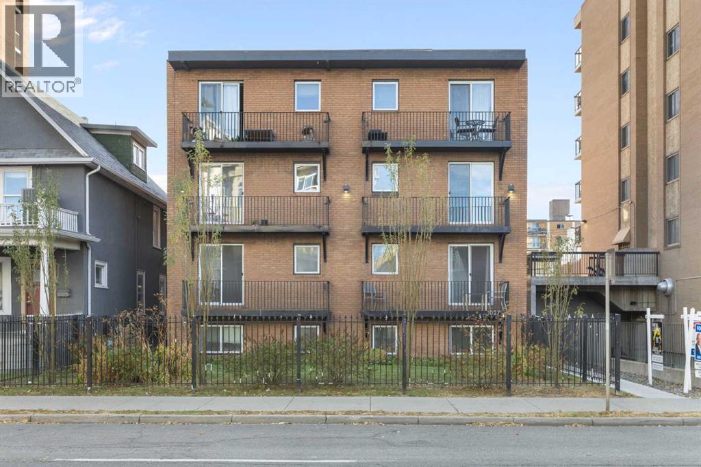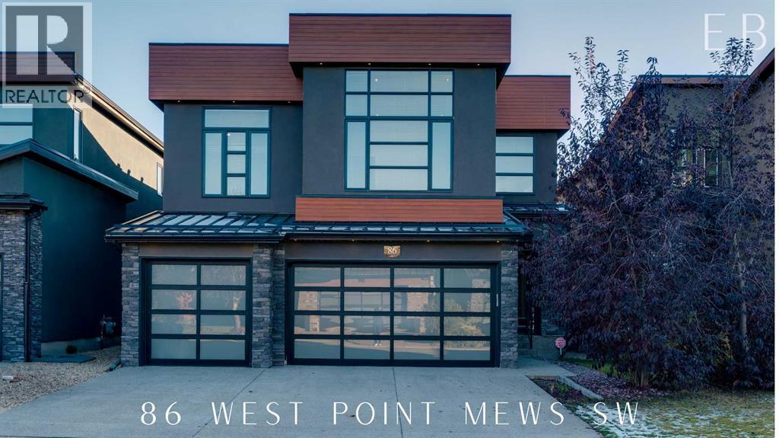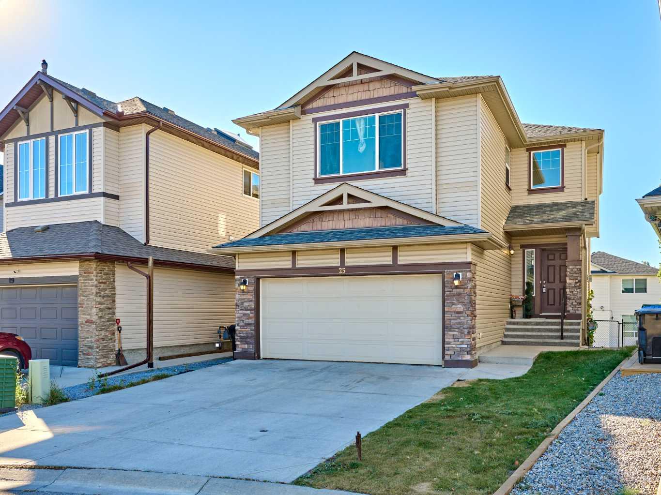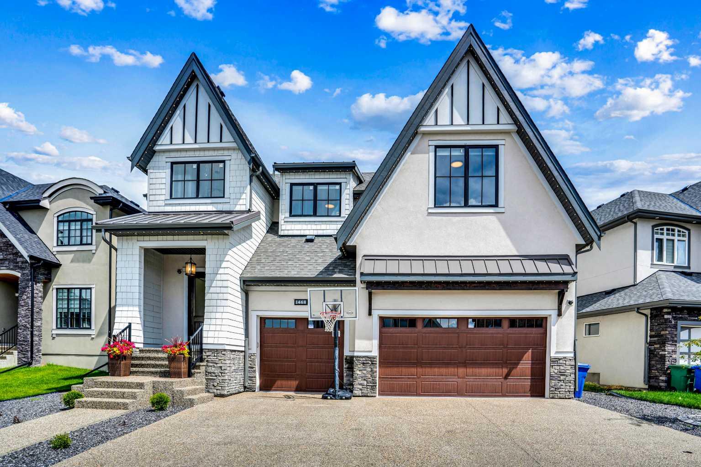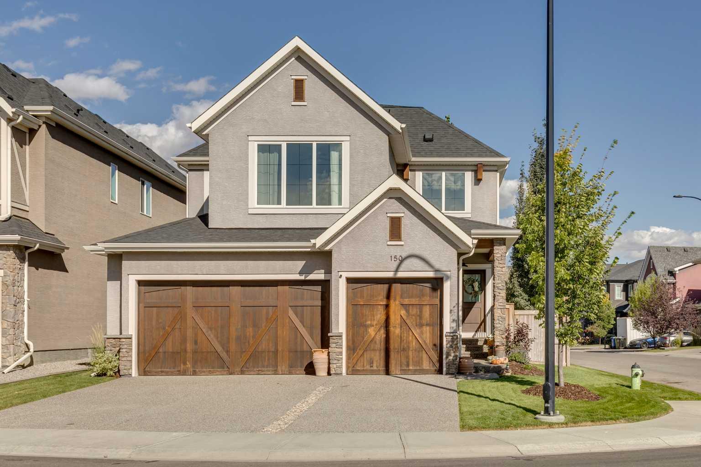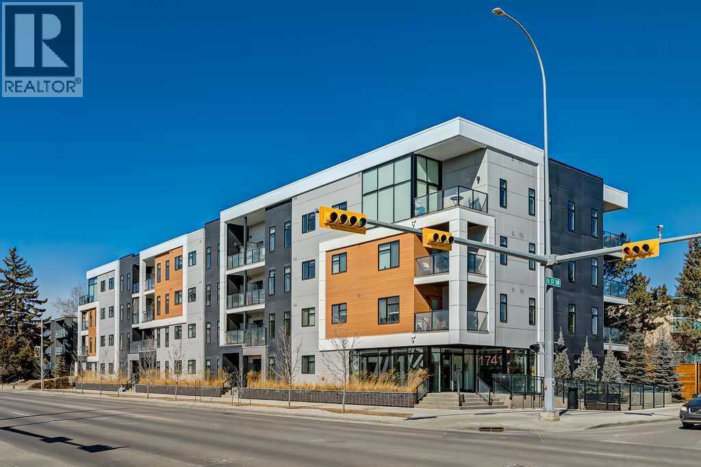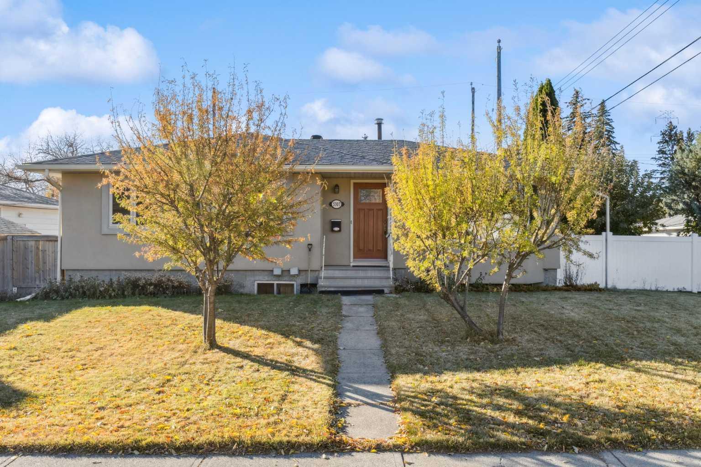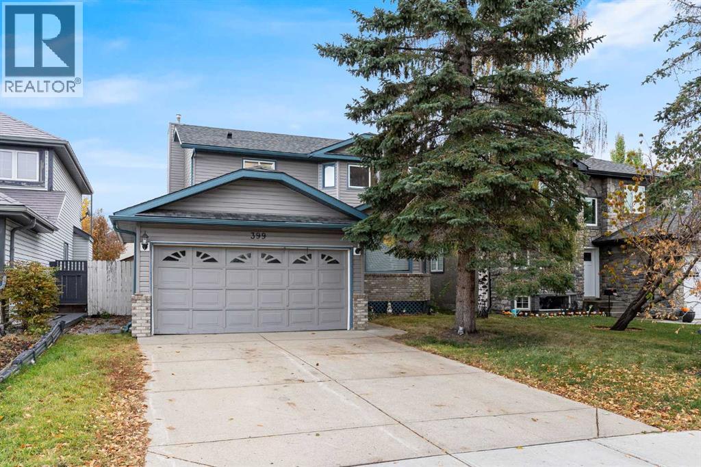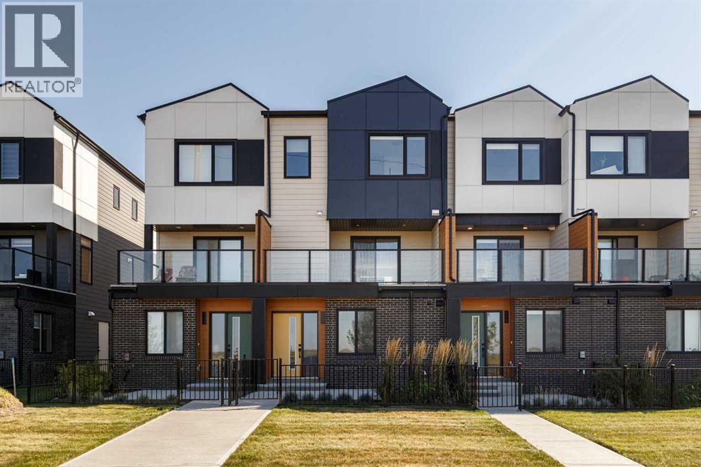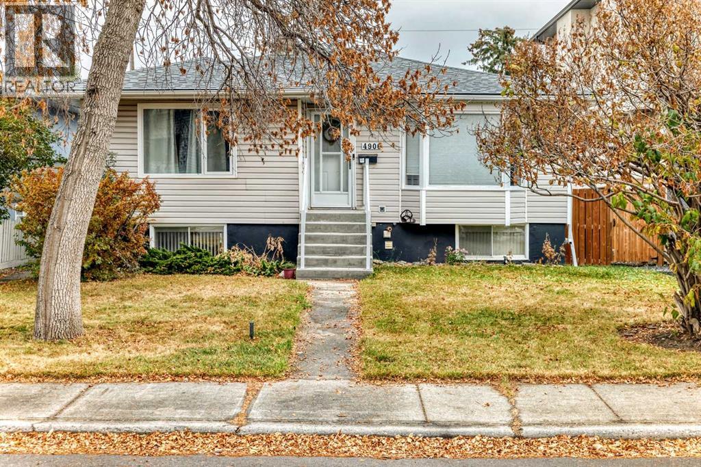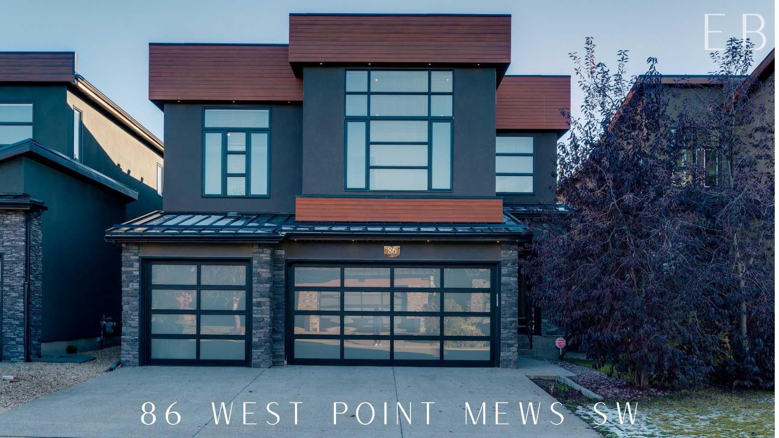- Houseful
- AB
- Chestermere
- T1X
- 120 W Creek Close
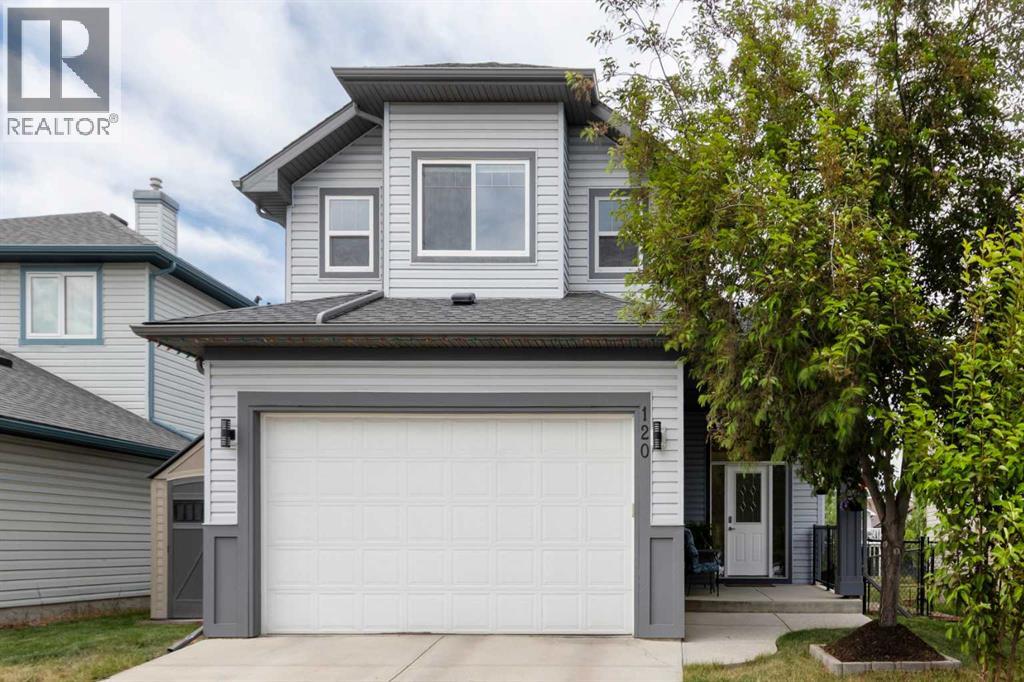
Highlights
Description
- Home value ($/Sqft)$366/Sqft
- Time on Housefulnew 4 days
- Property typeSingle family
- Style3 level
- Median school Score
- Lot size4,908 Sqft
- Year built2004
- Garage spaces2
- Mortgage payment
Pride of Ownership at Its Finest! Welcome to this stunning custom home (3 bedrooms and 3 bathrooms) offering over 2800 total square footage of beautifully developed living space, including a fully finished basement. Thoughtfully designed for comfort, style, and functionality, this home has been meticulously maintained and extensively updated with premium features throughout. The spacious entryway leads to a convenient laundry room and access to the double attached garage. Just a few steps up, the main living area is flooded with natural light thanks to vaulted ceilings & oversized windows. A striking 2-sided fireplace adds warmth and character to the open-concept layout. The updated kitchen boasts generous cabinetry, abundant counter space, and stainless steel appliances and fixtures. From the dining area, step out onto the large deck—ideal for outdoor entertaining or quiet relaxation. This level also includes a generously sized bedroom and a 4-piece bathroom. Upstairs, you'll find the luxurious large primary bedroom featuring a huge walk-in closet and a spa-inspired 4 pc ensuite with a corner tub and walk-in shower. The basement is fully finished with large windows, offering a bright and comfortable living area year-round. It includes a large recreation room, bedroom and a 4-piece bathroom. Step outside to a serene, fully fenced backyard featuring a deck, dog run. The location is quiet & backing onto a green space/walking path. Notable upgrades include: Shingles (2017), Hot Water Tank (2021), Updated Kitchen, Paint, Countertops, Appliances, Light fixtures (2023) Additional features: Central air conditioning, central vacuum system and Sump Pump. Close to Shopping, Restaurants, Local Schools and a quick exit to 17th Avenue. Don’t miss your chance to own this exceptional home that perfectly combines comfort, style, and practicality. Book your showing today—and be sure to explore the virtual tour! (id:63267)
Home overview
- Cooling Central air conditioning
- Heat source Natural gas
- Heat type Other, forced air
- Construction materials Wood frame
- Fencing Fence
- # garage spaces 2
- # parking spaces 2
- Has garage (y/n) Yes
- # full baths 3
- # total bathrooms 3.0
- # of above grade bedrooms 3
- Flooring Carpeted, ceramic tile, hardwood
- Has fireplace (y/n) Yes
- Community features Golf course development, lake privileges
- Subdivision West creek
- Lot dimensions 456
- Lot size (acres) 0.112676054
- Building size 1692
- Listing # A2264919
- Property sub type Single family residence
- Status Active
- Bedroom 3.328m X 4.776m
Level: Basement - Storage 2.972m X 3.987m
Level: Basement - Recreational room / games room 5.233m X 7.062m
Level: Basement - Bathroom (# of pieces - 4) 3.072m X 3.834m
Level: Basement - Furnace 2.566m X 2.234m
Level: Basement - Office 2.743m X 2.109m
Level: Main - Kitchen 2.615m X 4.014m
Level: Main - Bathroom (# of pieces - 4) 1.5m X 2.743m
Level: Main - Foyer 4.215m X 1.728m
Level: Main - Bedroom 3.658m X 3.938m
Level: Main - Laundry 2.566m X 2.134m
Level: Main - Dining room 2.566m X 4.825m
Level: Main - Living room 3.987m X 6.834m
Level: Main - Primary bedroom 5.767m X 4.825m
Level: Upper - Bathroom (# of pieces - 4) 2.844m X 3.2m
Level: Upper - Other 1.524m X 3.2m
Level: Upper
- Listing source url Https://www.realtor.ca/real-estate/28997080/120-west-creek-close-chestermere-west-creek
- Listing type identifier Idx

$-1,653
/ Month

