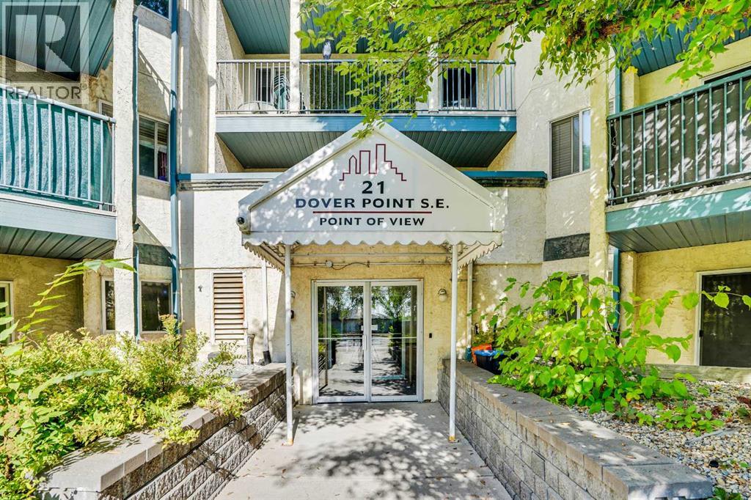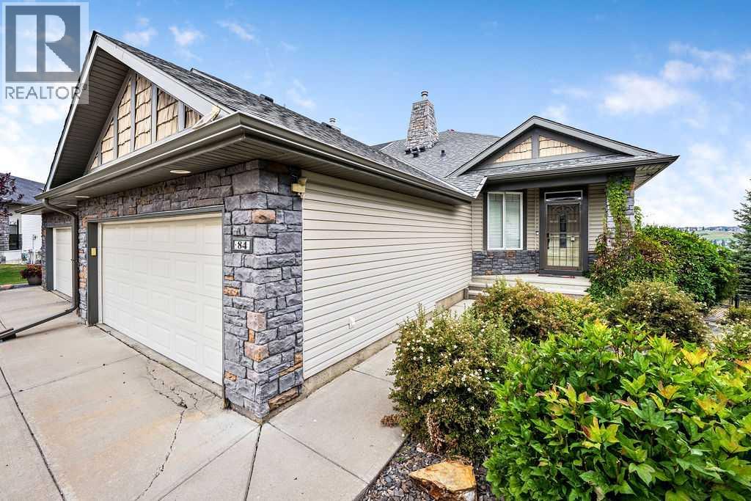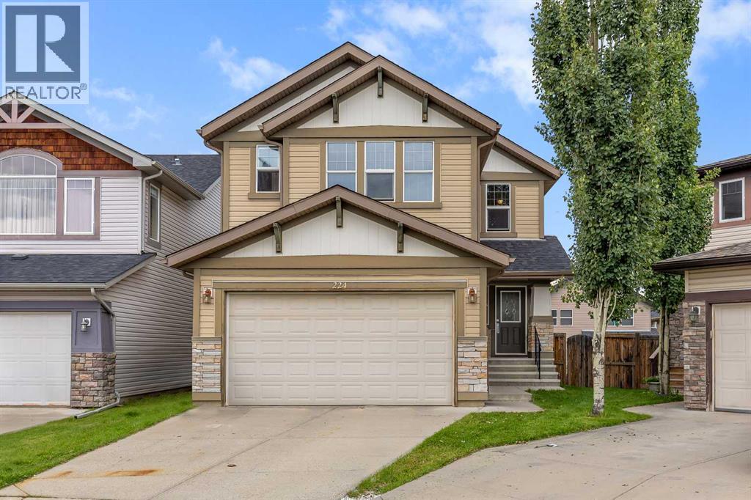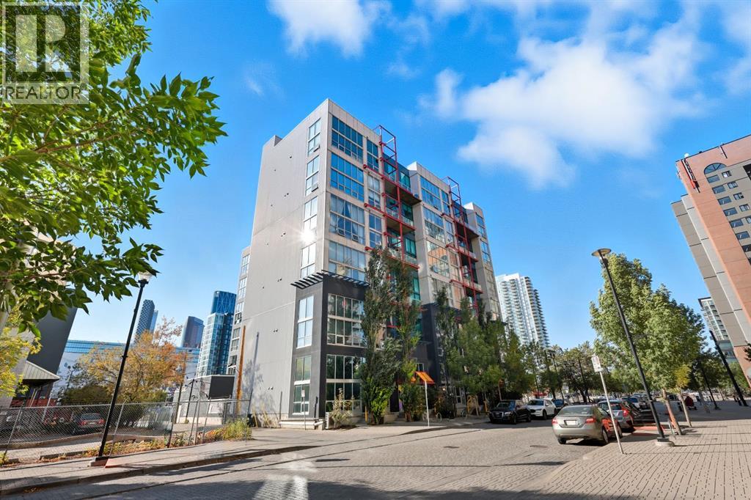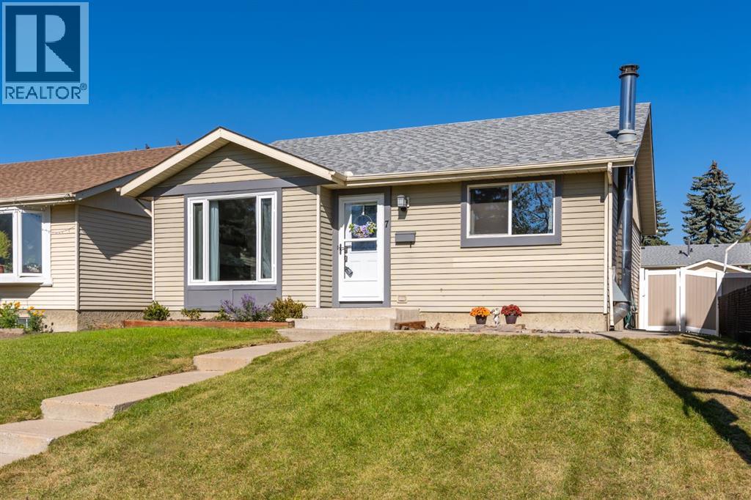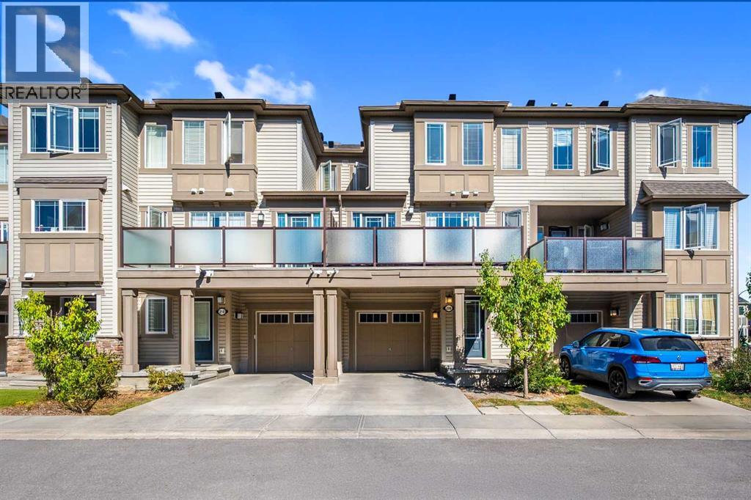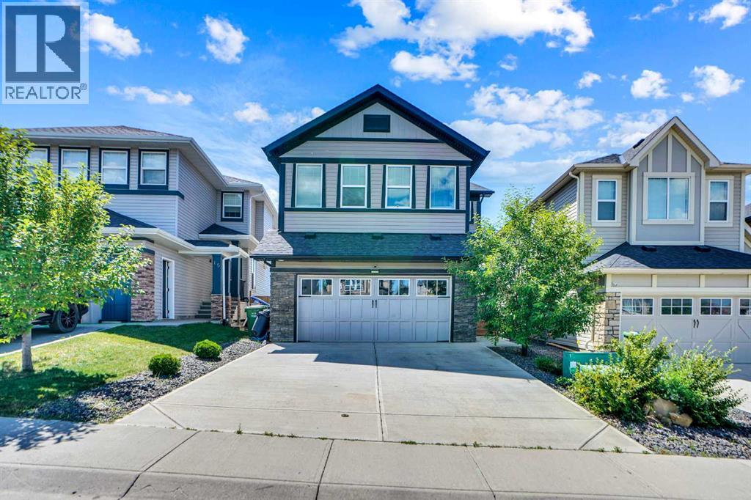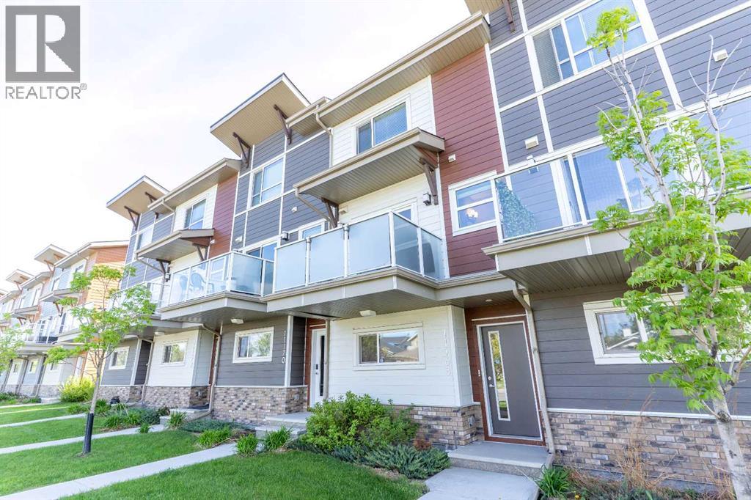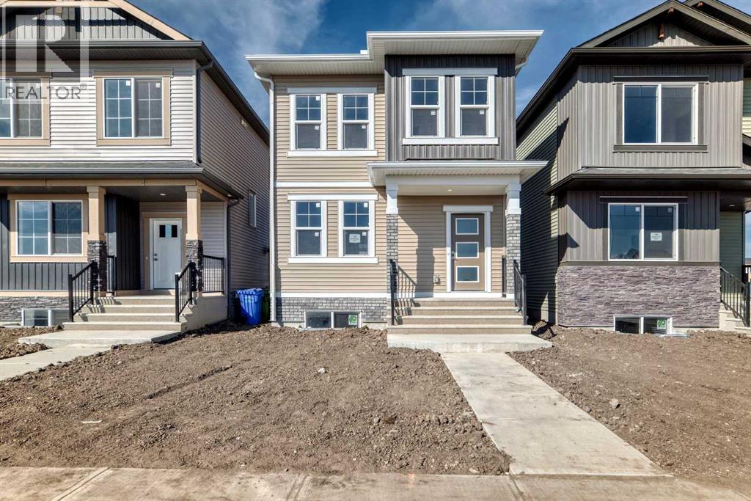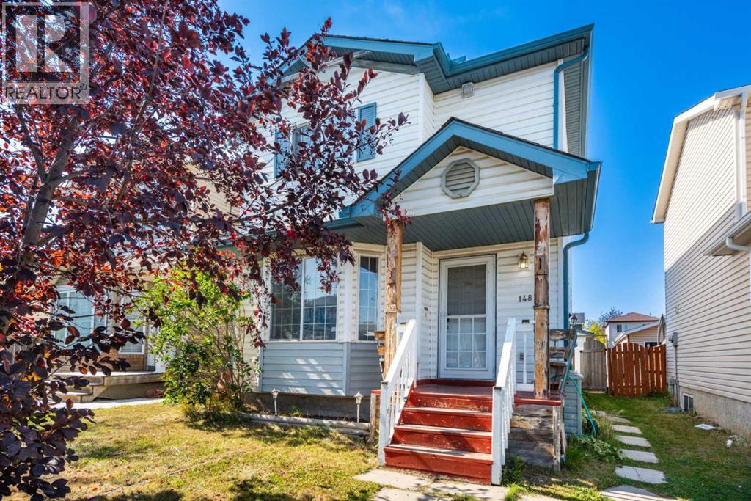- Houseful
- AB
- Chestermere
- T1X
- 124 Chelsea Gln
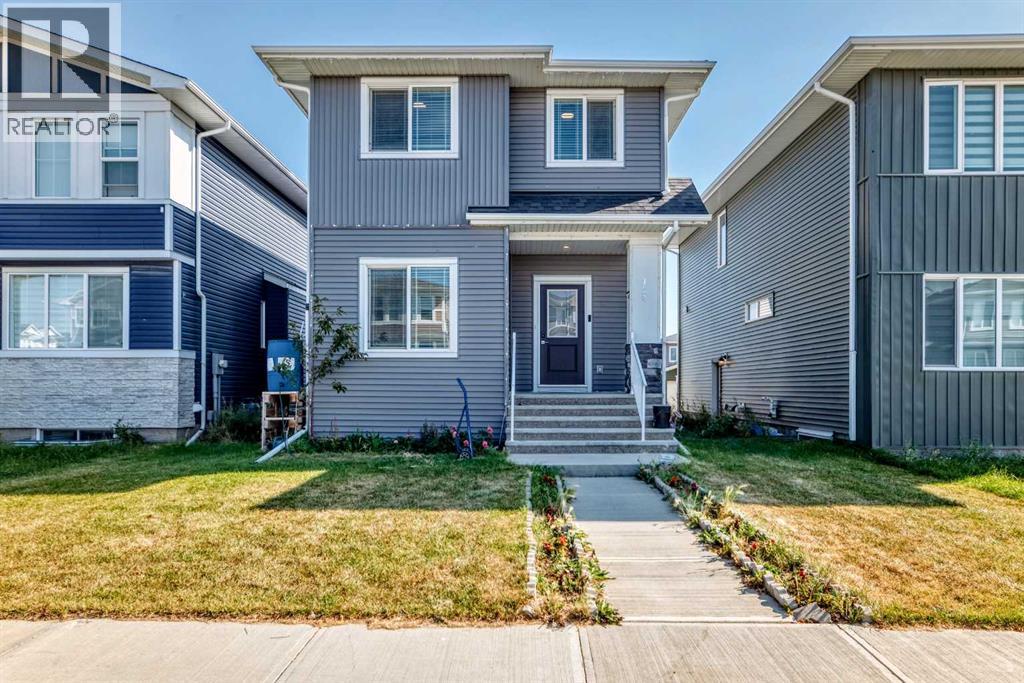
Highlights
Description
- Home value ($/Sqft)$386/Sqft
- Time on Housefulnew 1 hour
- Property typeSingle family
- Median school Score
- Year built2022
- Garage spaces2
- Mortgage payment
5 Beds | 3.5 Baths | Finished Basement | Separate Entrance | Main Floor Bedroom | Oversize Detached Garage | Large DeckStep into this impressive and versatile home that truly has it all! Boasting 5 spacious bedrooms and 3.5 bathrooms, this property is designed for comfort, style, and endless possibilities. The open-concept main floor is filled with natural light, creating a warm and inviting atmosphere perfect for both everyday living and entertaining. A rare main floor bedroom offers incredible flexibility—ideal for in-laws, guests, or even a private home office.The finished basement with its own separate entrance opens the door to countless options, whether you envision a space for extended family, a recreation area, or future development potential. Outdoors, the expansive deck sets the stage for summer barbecues, family gatherings, or simply enjoying your morning coffee in the fresh air. Add in the convenience of a detached garage and you have the complete package—space, style, and functionality all wrapped into one.This is more than just a house; it’s a place where memories are made, where families grow, and where every detail has been designed with today’s modern lifestyle in mind. Homes like this don’t come along often—so don’t miss your chance. Call your favorite agent today and schedule a private showing before this rare gem is gone! (id:63267)
Home overview
- Cooling None
- Heat type Forced air
- # total stories 2
- Construction materials Wood frame
- Fencing Not fenced
- # garage spaces 2
- # parking spaces 2
- Has garage (y/n) Yes
- # full baths 3
- # half baths 1
- # total bathrooms 4.0
- # of above grade bedrooms 5
- Flooring Carpeted, vinyl
- Subdivision Chelsea
- Directions 2204117
- Lot dimensions 3300
- Lot size (acres) 0.077537596
- Building size 1657
- Listing # A2258924
- Property sub type Single family residence
- Status Active
- Bathroom (# of pieces - 3) 1.524m X 2.286m
Level: Basement - Bedroom 2.615m X 3.328m
Level: Basement - Bathroom (# of pieces - 2) 0.89m X 1.881m
Level: Main - Bedroom 3.024m X 3.024m
Level: Main - Bedroom 2.844m X 3.1m
Level: Upper - Primary bedroom 4.139m X 3.734m
Level: Upper - Bathroom (# of pieces - 3) 1.5m X 2.719m
Level: Upper - Bathroom (# of pieces - 4) 1.5m X 2.362m
Level: Upper - Bedroom 2.819m X 3.024m
Level: Upper
- Listing source url Https://www.realtor.ca/real-estate/28893576/124-chelsea-glen-chestermere-chelsea
- Listing type identifier Idx

$-1,706
/ Month

