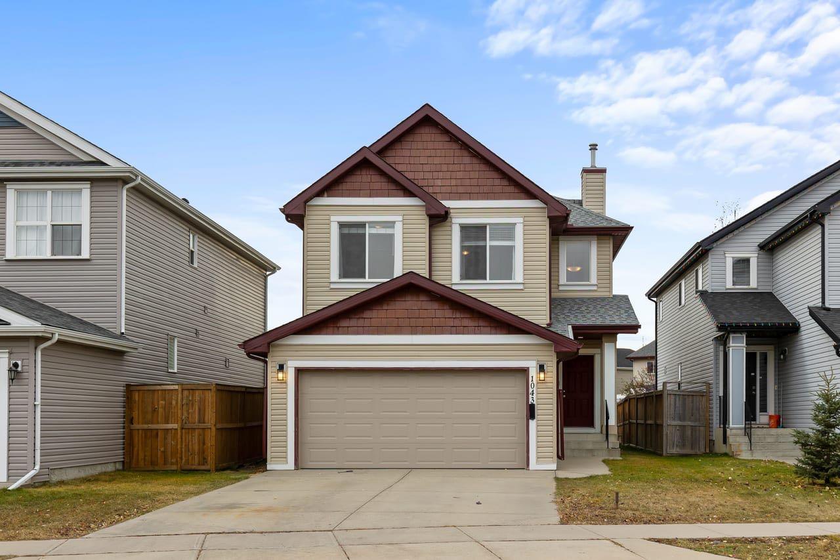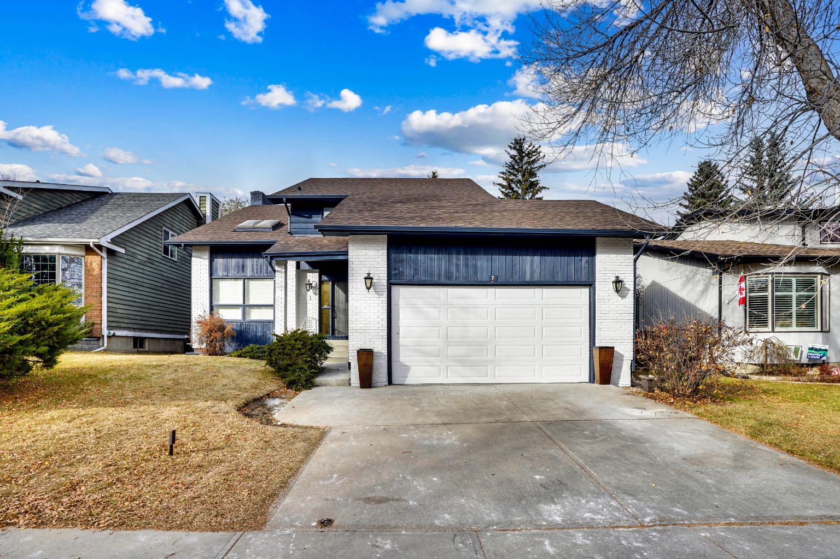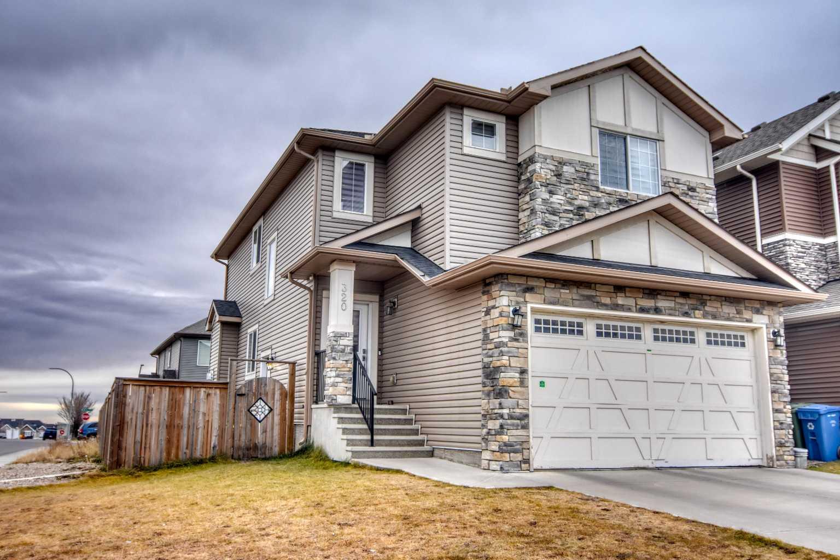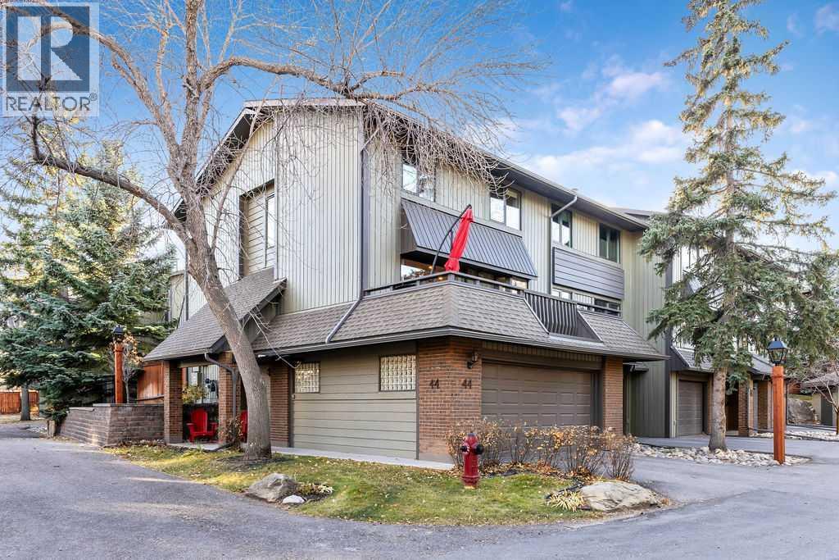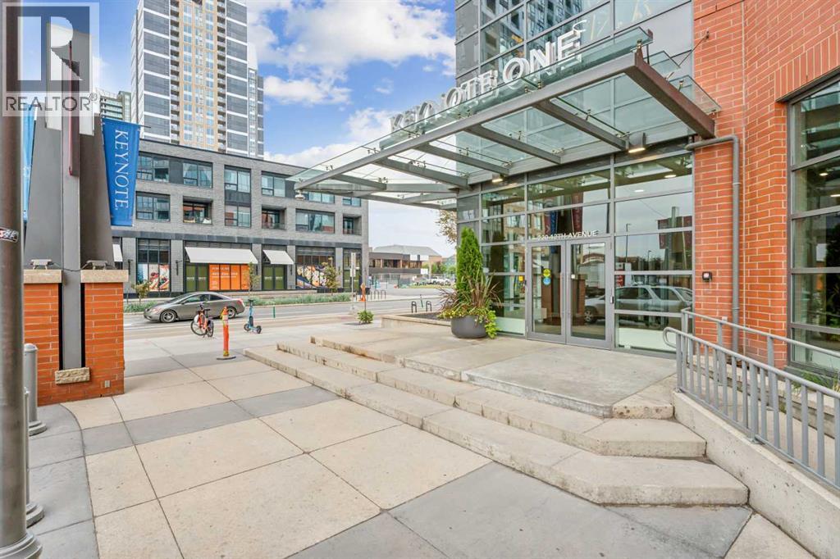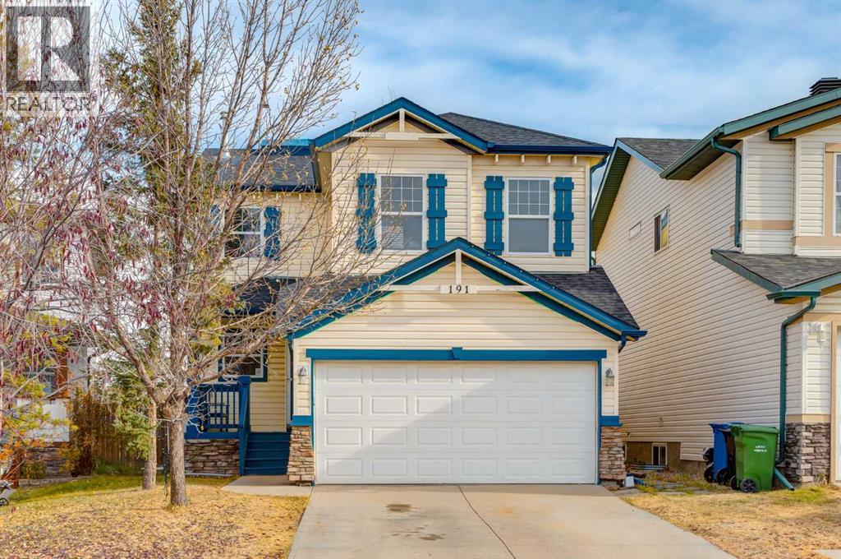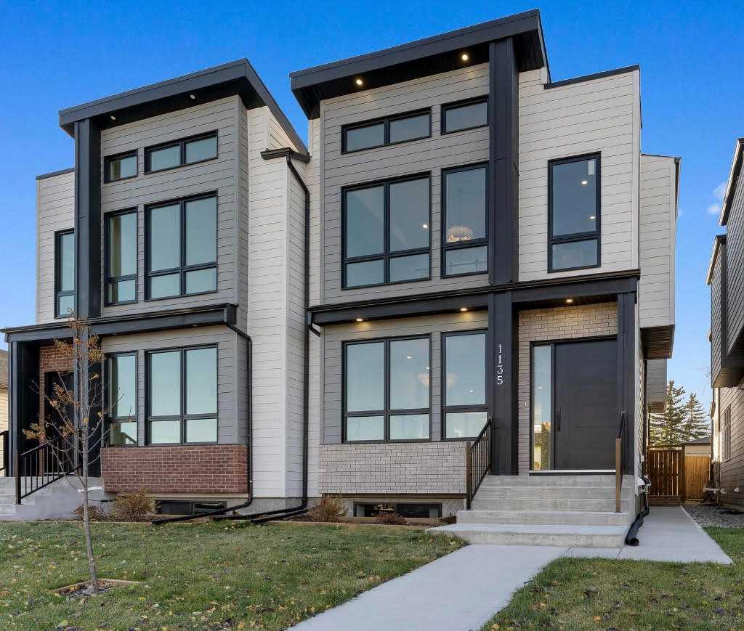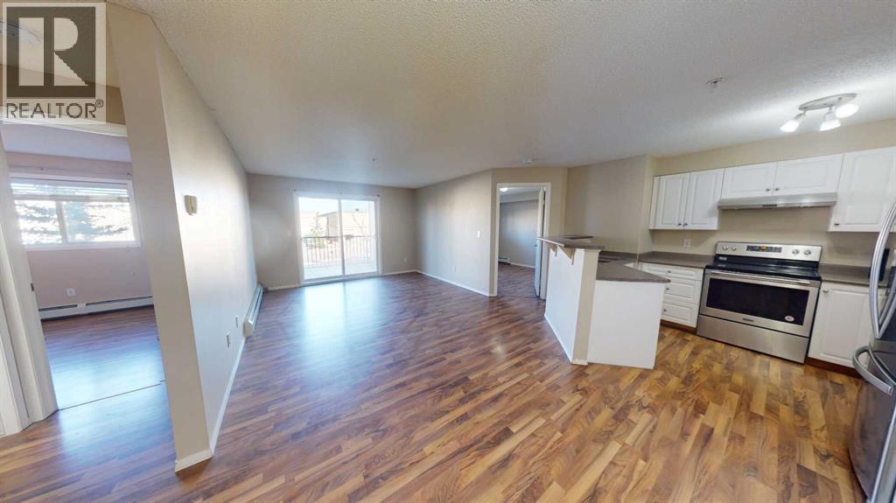- Houseful
- AB
- Chestermere
- T1X
- 125 Chelsea Dr
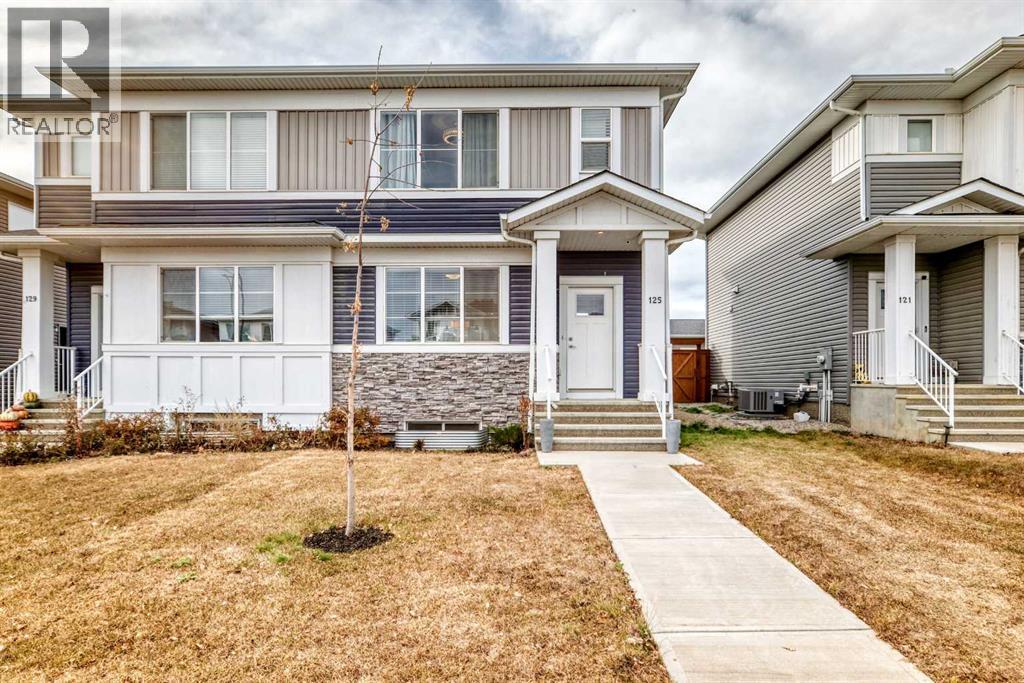
Highlights
Description
- Home value ($/Sqft)$348/Sqft
- Time on Housefulnew 4 hours
- Property typeSingle family
- Median school Score
- Lot size3,122 Sqft
- Year built2020
- Mortgage payment
Welcome to 125 Chelsea Drive where comfort and style come together! Step into nearly 1500 sq ft of thoughtfully designed living space in this charming two storey home, perfect for families or first time buyers! Nestled in a family friendly area of Chestermere, this home offers a blend of modern finishes and room to grow! Bright and spacious living room ideal for relaxing or entertaining! Open concept kitchen with sleek quartz countertops, a large island, stainless steel appliances and a gas stove, a dream for the chef in the house! There is dedicated area for your kitchen table and for guests, a two piece powder room. The upper level boasts three comfortable bedrooms, including a generously sized primary suite complete with its own three piece ensuite and walk in closet. There is an additional four piece bath for family or guests along with upstairs laundry for everyday convenience! The basement is unfinished and ready to be completed according to your own requirements! With access from the back door, there is a large deck complete with a gas line for your BBQ plus room to park your vehicles on the parking pad! This home is move in ready with room to make it your own! Whether you are looking to settle in or invest, this property offers the perfect balance of function and style. Schedule your appointment today! (id:63267)
Home overview
- Cooling None
- Heat type Forced air
- # total stories 2
- Construction materials Wood frame
- Fencing Partially fenced
- # parking spaces 4
- # full baths 2
- # half baths 1
- # total bathrooms 3.0
- # of above grade bedrooms 3
- Flooring Vinyl plank
- Community features Golf course development, lake privileges, fishing
- Subdivision Chelsea
- Directions 1868199
- Lot dimensions 290
- Lot size (acres) 0.071658015
- Building size 1478
- Listing # A2266886
- Property sub type Single family residence
- Status Active
- Furnace 1.548m X 4.953m
Level: Basement - Living room 4.243m X 3.734m
Level: Main - Dining room 4.014m X 3.353m
Level: Main - Kitchen 3.301m X 3.581m
Level: Main - Other 1.652m X 1.372m
Level: Main - Bathroom (# of pieces - 2) 1.625m X 1.5m
Level: Main - Other 1.625m X 2.414m
Level: Main - Bedroom 2.819m X 3.353m
Level: Upper - Laundry 0.863m X 1.753m
Level: Upper - Bedroom 2.871m X 3.328m
Level: Upper - Bathroom (# of pieces - 4) 2.438m X 1.5m
Level: Upper - Bathroom (# of pieces - 3) 1.5m X 2.819m
Level: Upper - Other 2.438m X 1.524m
Level: Upper - Primary bedroom 4.191m X 3.633m
Level: Upper
- Listing source url Https://www.realtor.ca/real-estate/29057338/125-chelsea-drive-chestermere-chelsea
- Listing type identifier Idx

$-1,373
/ Month




