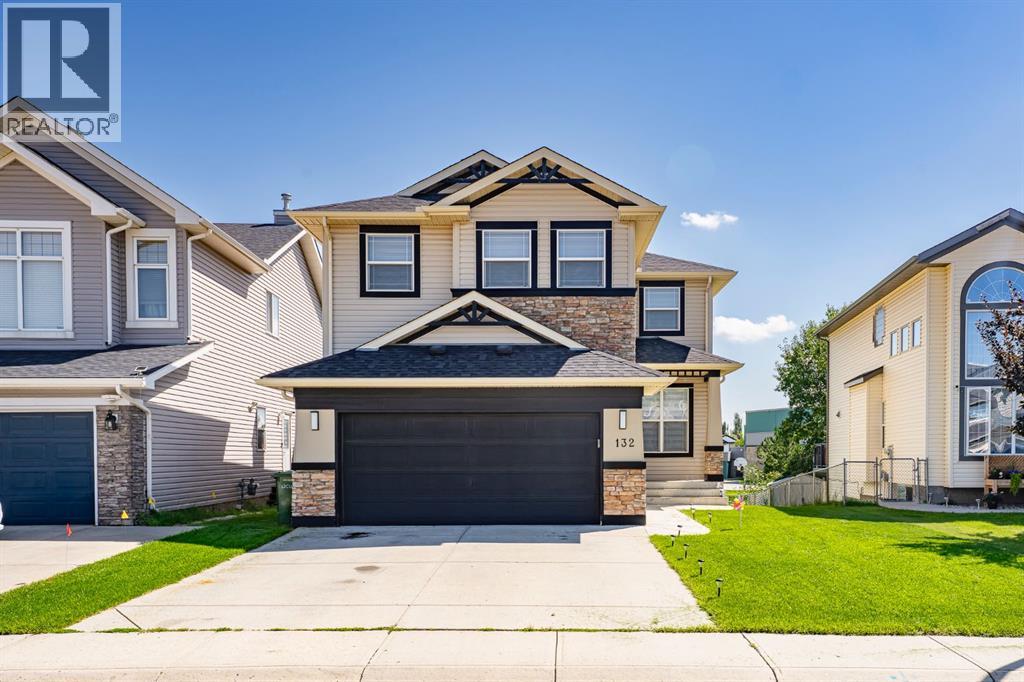- Houseful
- AB
- Chestermere
- T1X
- 132 Willowmere Close

Highlights
Description
- Home value ($/Sqft)$346/Sqft
- Time on Houseful31 days
- Property typeSingle family
- Median school Score
- Year built2005
- Garage spaces2
- Mortgage payment
This well-updated 2-storey home offers over 3,000 square feet of comfortable living space, backing directly onto a school field for open views and added privacy. Set on a quiet street, it combines modern upgrades with practical design, including the recent addition of air conditioning. The main floor features a bright front living room, a cozy family area with fireplace, and a dining space that opens onto a large back deck. The kitchen has been refreshed with quartz countertops, stainless steel appliances, a central island, and a walk-in pantry, creating a warm and functional space for everyday living. Upstairs, you will find a spacious bonus room with fireplace, two well-sized bedrooms, a full bathroom, and a large primary suite complete with walk-in closet and 5-piece ensuite. The illegal basement suite has its own separate entrance and includes two bedrooms, a full kitchen, a generous rec or living area, and a full bathroom. With separate laundry on both levels, this home offers flexibility for multi-generational living or rental income. Well cared for and thoughtfully updated, this is a turnkey home in a family-friendly location with strong long-term potential. (id:63267)
Home overview
- Cooling Central air conditioning
- Heat type High-efficiency furnace
- # total stories 2
- Construction materials Poured concrete, wood frame
- Fencing Partially fenced
- # garage spaces 2
- # parking spaces 4
- Has garage (y/n) Yes
- # full baths 3
- # half baths 1
- # total bathrooms 4.0
- # of above grade bedrooms 5
- Flooring Ceramic tile, vinyl
- Has fireplace (y/n) Yes
- Subdivision Westmere
- Lot dimensions 5753
- Lot size (acres) 0.13517387
- Building size 2286
- Listing # A2258651
- Property sub type Single family residence
- Status Active
- Bathroom (# of pieces - 5) 3.911m X 3.124m
Level: 2nd - Bedroom 3.072m X 3.353m
Level: 2nd - Primary bedroom 4.191m X 4.267m
Level: 2nd - Bonus room 6.148m X 3.938m
Level: 2nd - Bedroom 3.2m X 2.972m
Level: 2nd - Laundry 1.625m X 2.338m
Level: 2nd - Bathroom (# of pieces - 4) 3.072m X 1.472m
Level: 2nd - Recreational room / games room 4.776m X 5.739m
Level: Basement - Bathroom (# of pieces - 4) 1.472m X 2.438m
Level: Basement - Bedroom 2.996m X 3.758m
Level: Basement - Furnace 2.109m X 2.691m
Level: Basement - Bedroom 3.328m X 3.709m
Level: Basement - Kitchen 4.267m X 3.277m
Level: Basement - Other 3.405m X 2.262m
Level: Main - Kitchen 3.405m X 5.435m
Level: Main - Bathroom (# of pieces - 2) 2.21m X 0.863m
Level: Main - Living room 5.13m X 4.243m
Level: Main - Living room 4.877m X 5.435m
Level: Main - Dining room 4.014m X 1.829m
Level: Main
- Listing source url Https://www.realtor.ca/real-estate/28888957/132-willowmere-close-chestermere-westmere
- Listing type identifier Idx

$-2,106
/ Month












