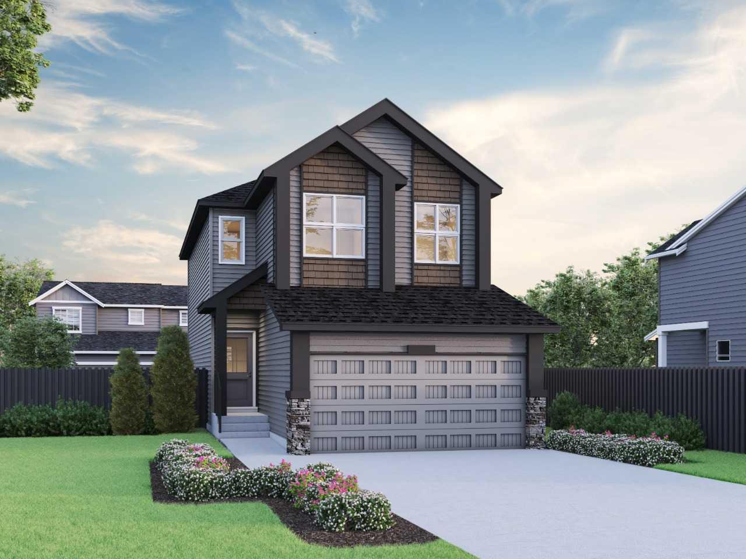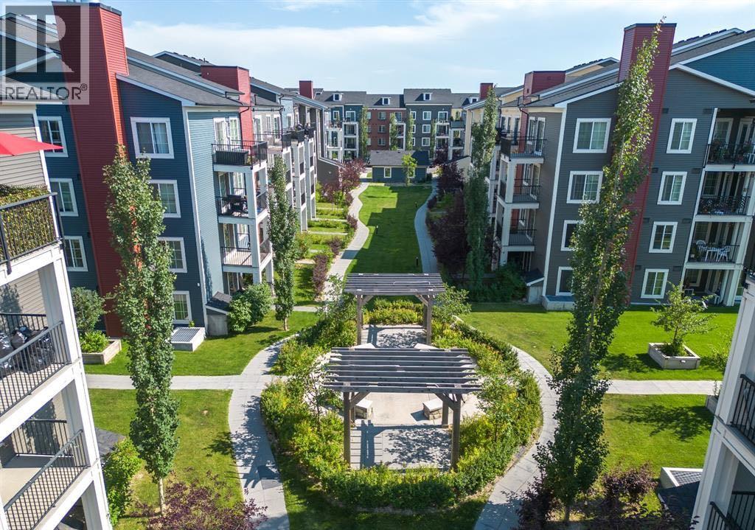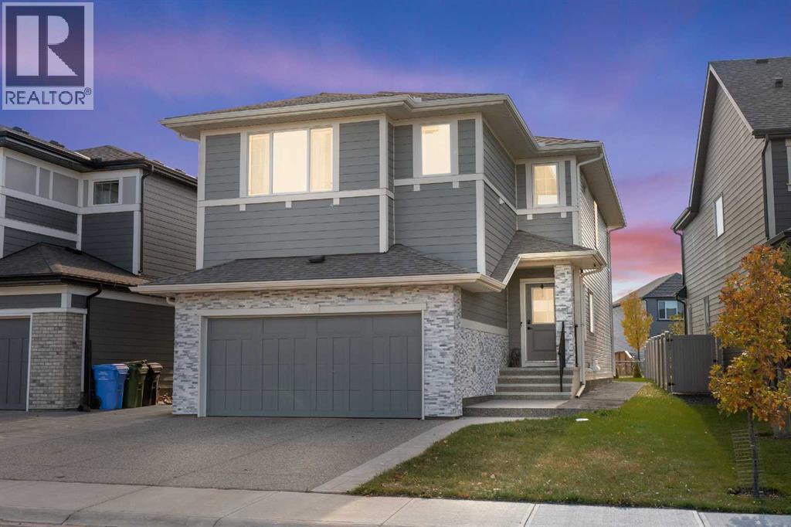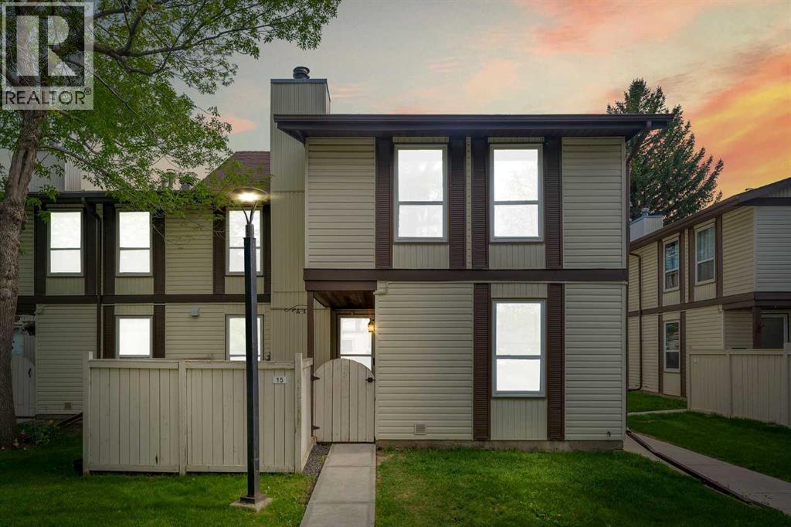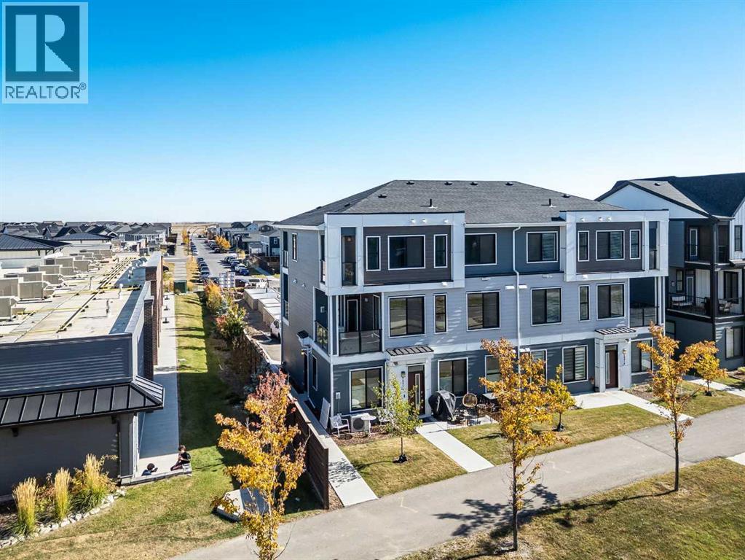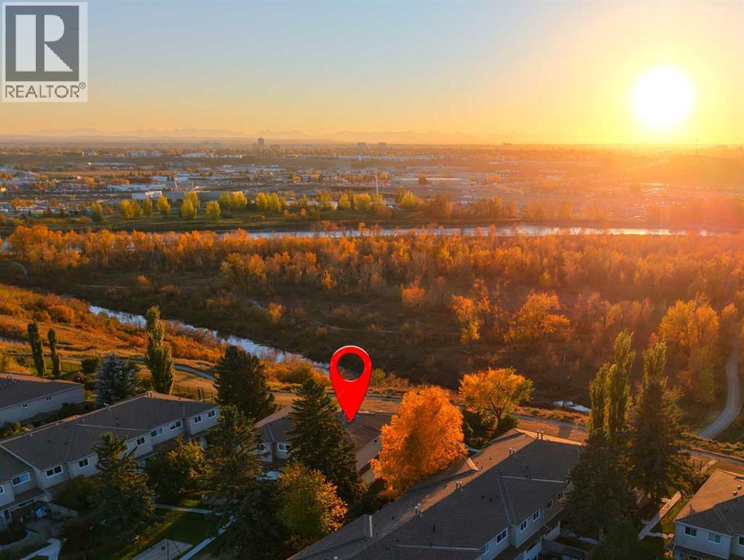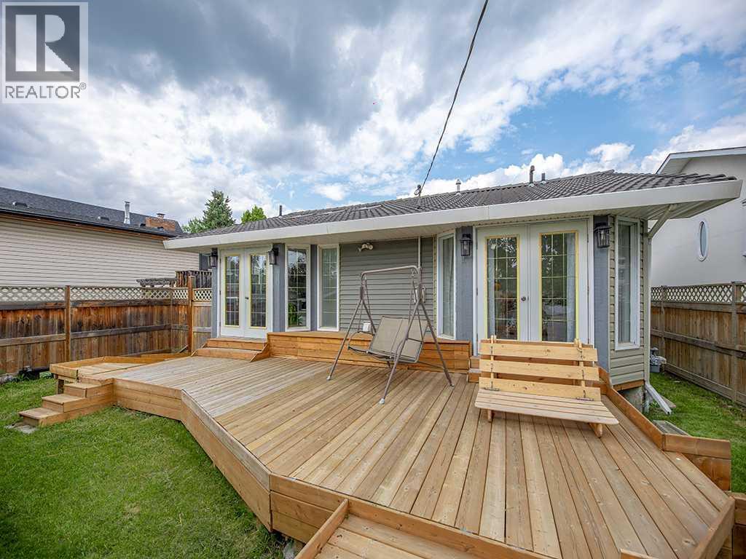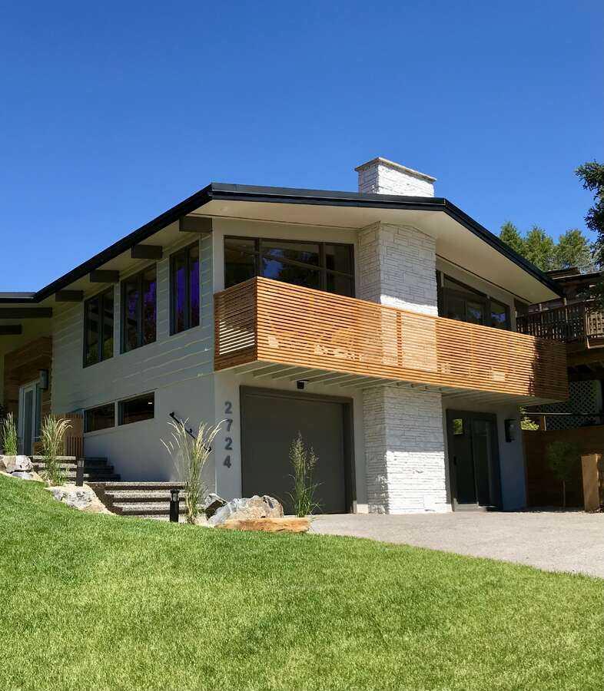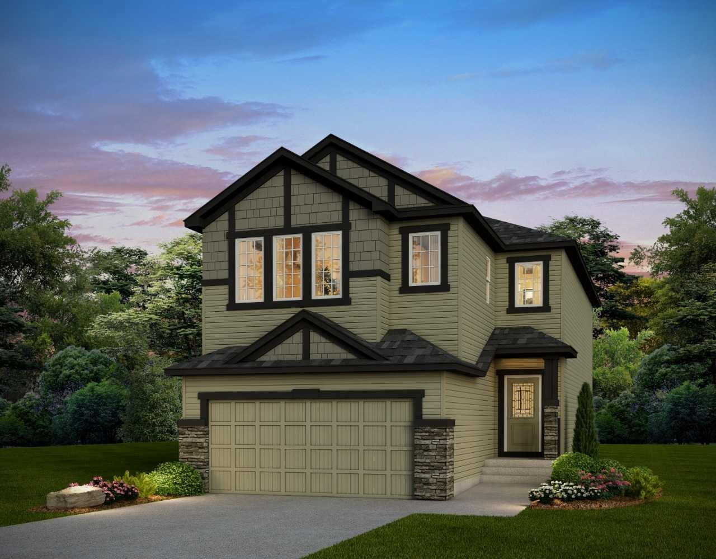- Houseful
- AB
- Chestermere
- T1X
- 136 Aspenmere Close
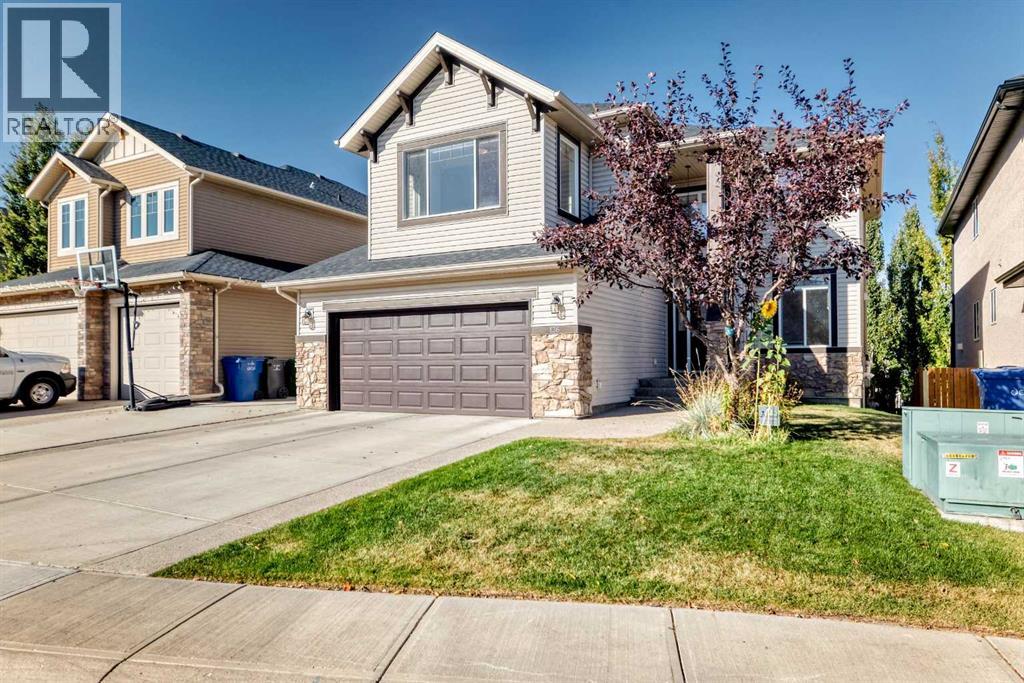
Highlights
Description
- Home value ($/Sqft)$330/Sqft
- Time on Housefulnew 3 hours
- Property typeSingle family
- Median school Score
- Year built2010
- Garage spaces2
- Mortgage payment
Welcome to 136 Aspenmere Close! Offering over 3000 sq ft of living space, this Immaculate five bedroom home, is move in ready and complete with a 'professionally finished' fully developed walk out basement! Priced to sell, this beautiful home is tucked away on a quiet street surrounded by other 'EXECUTIVE STYLE' homes, close to the lake, shops and amenities! Step inside and be greeted by a large foyer! There is a main floor flex room, ideal to use as an office! For the chef in the house, the kitchen is fully upgraded with stainless steel appliances, a large island, granite countertops and full height cabinetry! The bright and open living room offers a gas fireplace and plenty of space to arrange your furniture, creating the ideal setting for family gatherings and quiet evenings at home! A two piece powder room and laundry complete the main floor! The upper level boasts four large bedrooms and massive bonus room! The spacious primary bedroom offers a relaxing retreat with plenty of space for a king sized bed and additional furnishings! For the ultimate in relaxation, there is a well designed ensuite complete with dual sinks, an oversized shower and a soaker tub! There is a full four piece bath on this upper level plus the oversized bonus room, ideal for family movie nights!! The lower walk out level is fully developed with a large rec room, four piece bath and the fifth bedroom! The yard is fully landscaped and private with mature trees and featuring a spacious concrete patio, ideal for summer BBQ's, outdoor dining, or simply relaxing in the sunshine! If a hot tub is on your wish list, the Electrical is already in place! The garage is oversized, measuring 21'0 x 23'7. Call to book your showing today! (id:63267)
Home overview
- Cooling None
- Heat type Forced air
- # total stories 2
- Construction materials Wood frame
- Fencing Fence
- # garage spaces 2
- # parking spaces 4
- Has garage (y/n) Yes
- # full baths 3
- # half baths 1
- # total bathrooms 4.0
- # of above grade bedrooms 5
- Flooring Carpeted, hardwood, laminate
- Has fireplace (y/n) Yes
- Community features Golf course development, lake privileges, fishing
- Subdivision Westmere
- Directions 1868199
- Lot desc Landscaped
- Lot dimensions 5320
- Lot size (acres) 0.125
- Building size 2336
- Listing # A2262363
- Property sub type Single family residence
- Status Active
- Furnace 2.871m X 3.024m
Level: Basement - Bedroom 3.758m X 3.024m
Level: Basement - Bathroom (# of pieces - 4) 1.652m X 3.252m
Level: Basement - Family room 9.626m X 3.962m
Level: Basement - Other 2.819m X 2.463m
Level: Basement - Other 1.195m X 0.89m
Level: Basement - Pantry 1.167m X 1.167m
Level: Main - Other 1.625m X 1.929m
Level: Main - Dining room 3.024m X 2.438m
Level: Main - Living room 4.572m X 3.938m
Level: Main - Office 3.405m X 3.149m
Level: Main - Bathroom (# of pieces - 2) 2.109m X 1.32m
Level: Main - Laundry 3.301m X 1.676m
Level: Main - Kitchen 5.462m X 3.938m
Level: Main - Other 4.444m X 2.947m
Level: Main - Bedroom 2.691m X 3.633m
Level: Upper - Primary bedroom 3.81m X 4.139m
Level: Upper - Bathroom (# of pieces - 4) 1.5m X 2.158m
Level: Upper - Bedroom 2.819m X 3.633m
Level: Upper - Bedroom 2.795m X 3.734m
Level: Upper
- Listing source url Https://www.realtor.ca/real-estate/28978054/136-aspenmere-close-chestermere-westmere
- Listing type identifier Idx

$-2,053
/ Month

