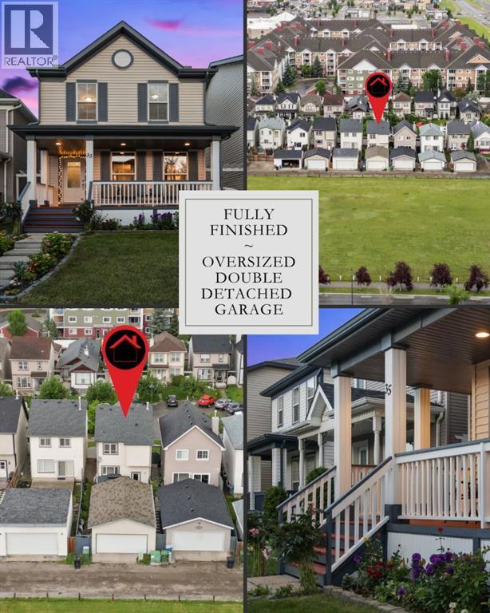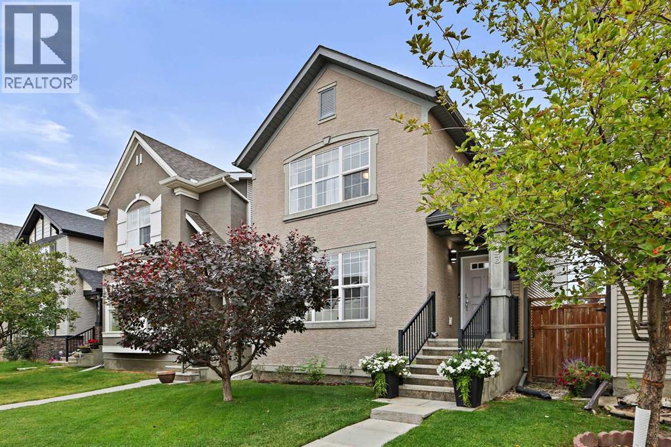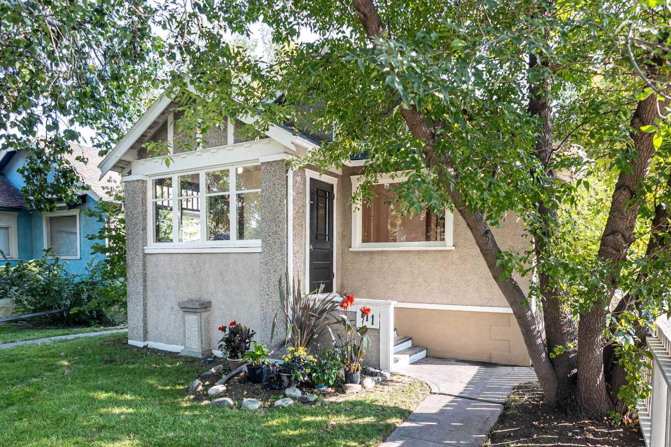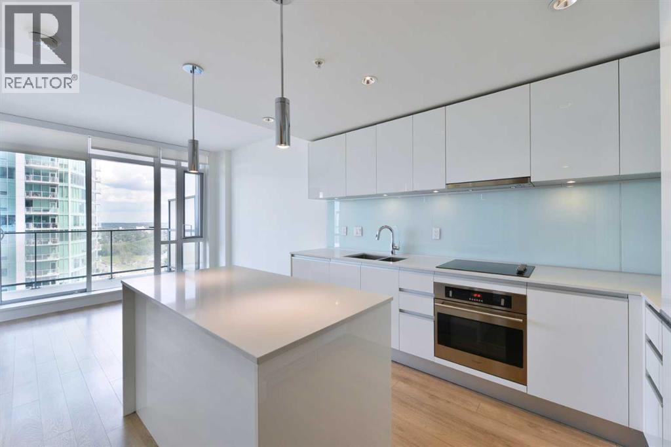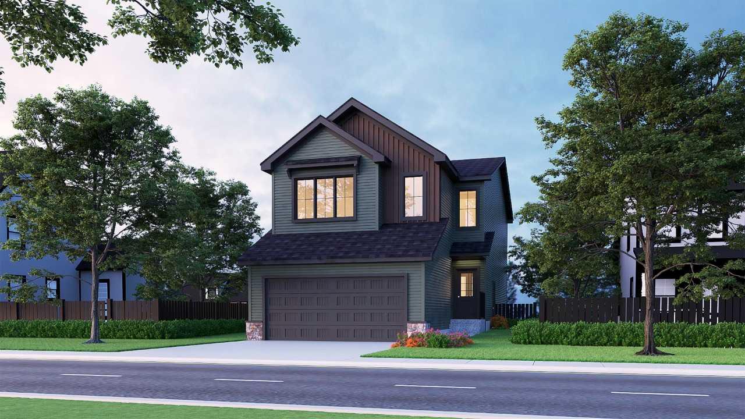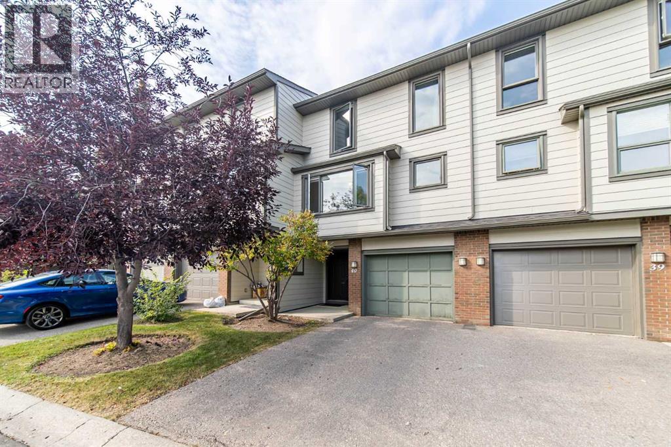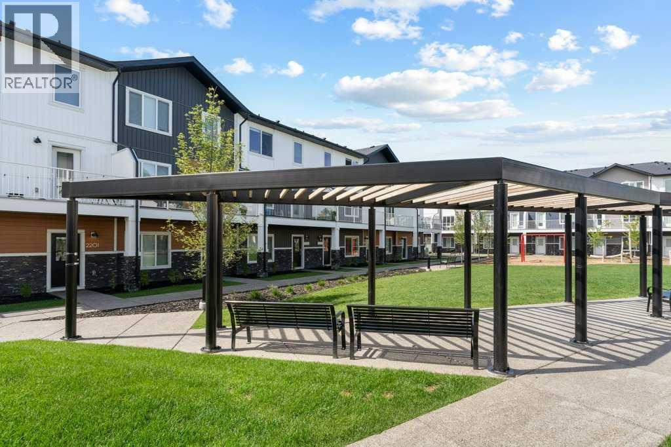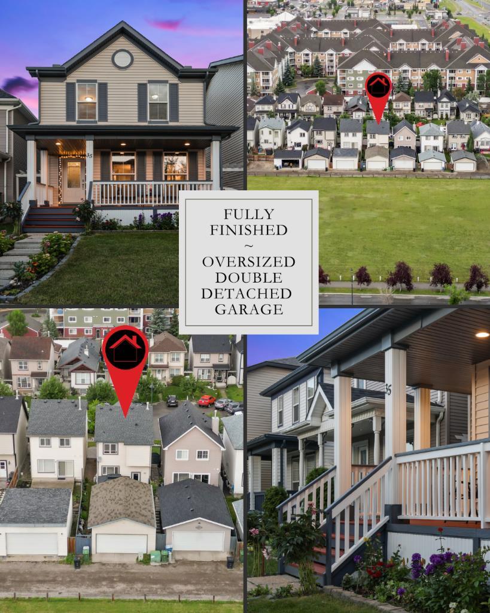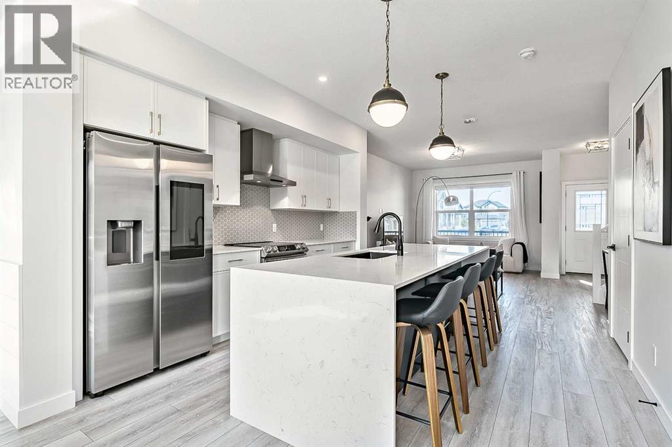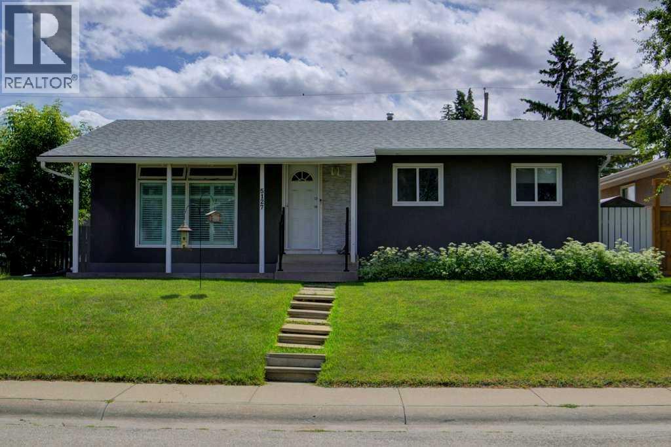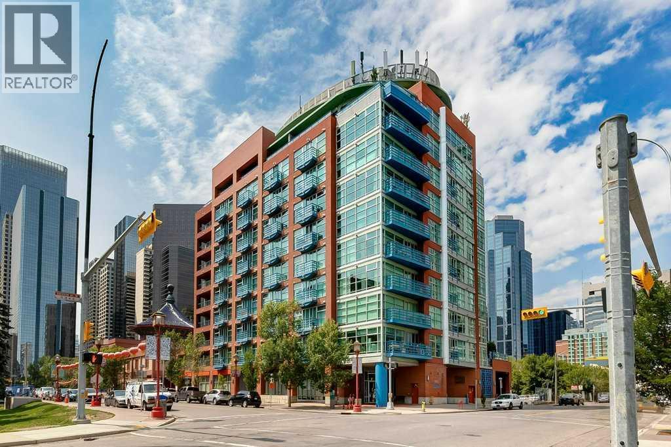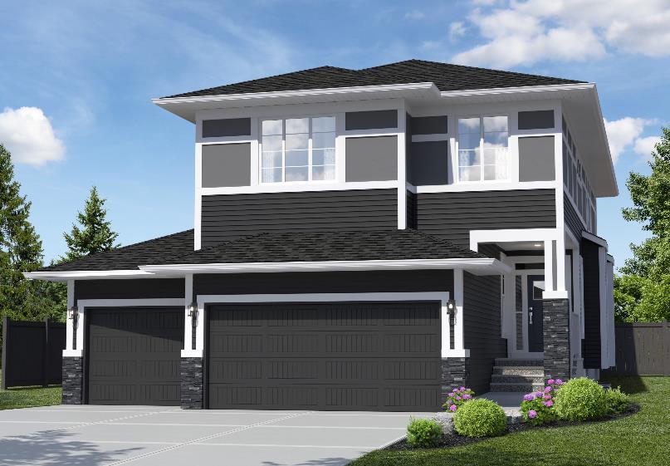
Highlights
Description
- Property typeResidential
- Mortgage payment
Sitting on a spacious 46' wide lot and backing onto green space, this home offers ample room for comfort and play. Engineered hardwood flooring graces the main level, while quartz countertops elevate the kitchen and bathrooms and a spice kitchen that's perfect for your culinary exploration. The 9-foot ceilings on the main level create an open and airy atmosphere, making every moment special. This home caters to your lifestyle. With a main-floor bedroom and washroom, accessibility and comfort are at the forefront. Upstairs, three bedrooms, three bathrooms, and a versatile bonus room await. Your journey to homeownership begins here. Discover your dream home in Chelsea, Chestermere, where small-town charm meets city convenience just 19km away from downtown Calgary. Chelsea is the middle of everywhere. Within an 8-minute drive, you'll find everything you need, from Costco and Walmart to Cineplex theaters and an array of restaurants while schools are within an even shorter commute. Photos are representative.
Home overview
- Cooling
- Heat type
- Pets allowed (y/n)
- Construction materials
- Roof
- Fencing
- # parking spaces
- Has garage (y/n)
- Parking desc
- # full baths
- # total bathrooms
- # of above grade bedrooms
- Flooring
- Appliances
- Laundry information
- County
- Subdivision
- Zoning description
- Exposure
- Lot desc
- Lot size (acres)
- New construction (y/n)
- Basement information
- Building size
- Mls® #
- Property sub type Single family residence
- Status Sold
- Tax year
- Listing type identifier

