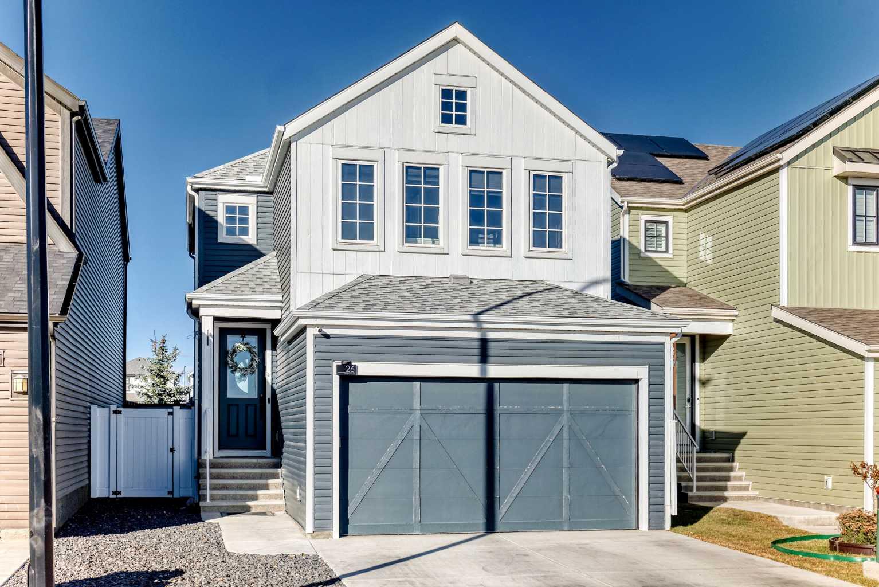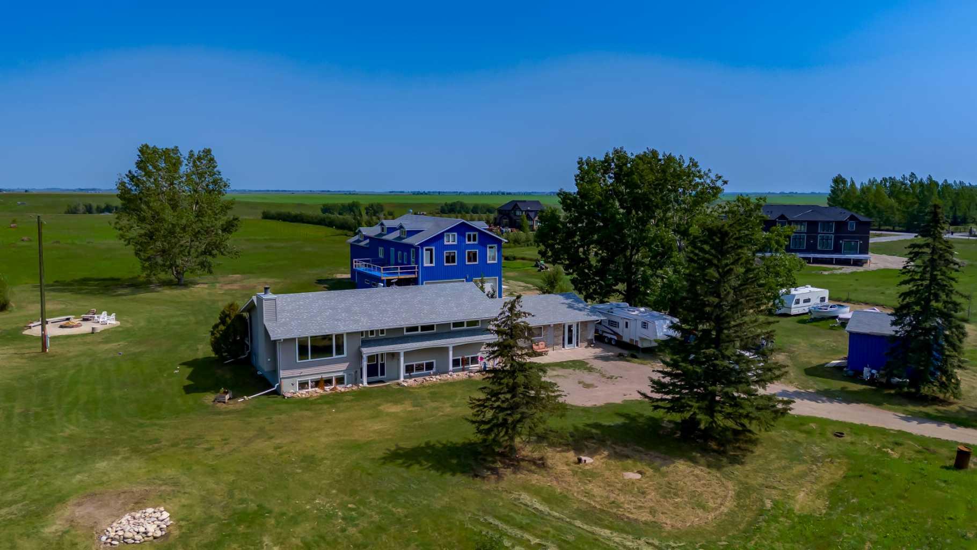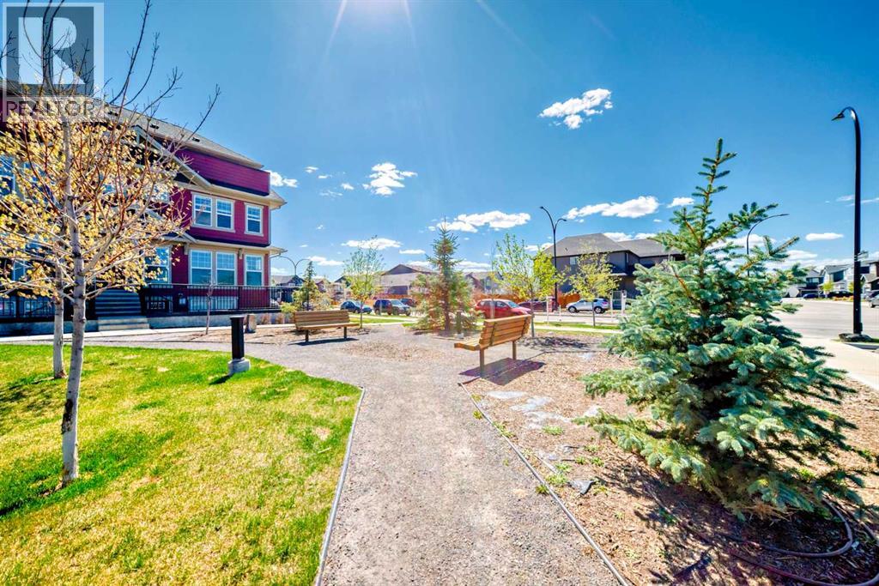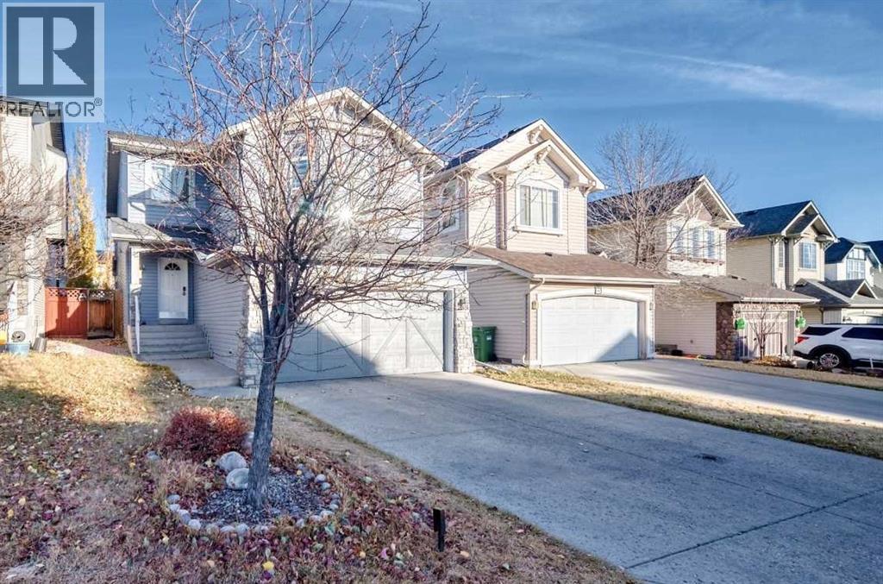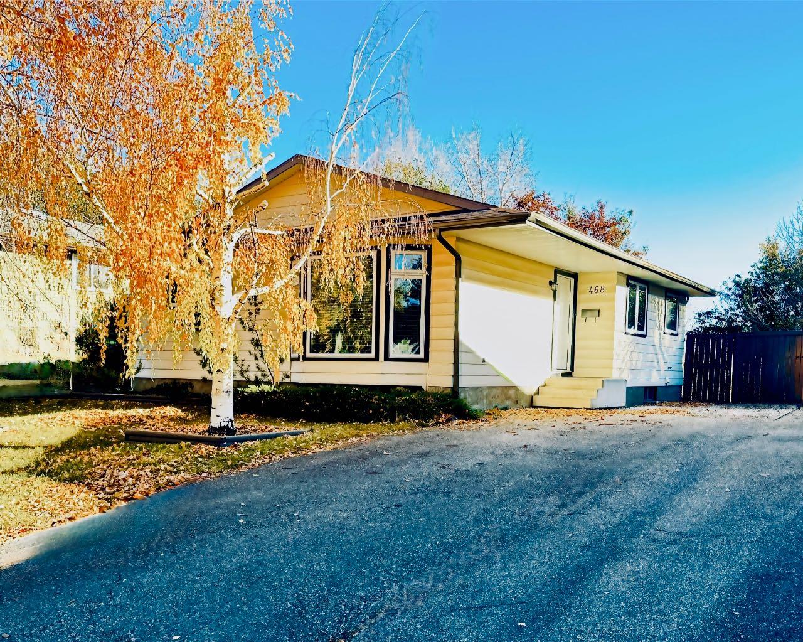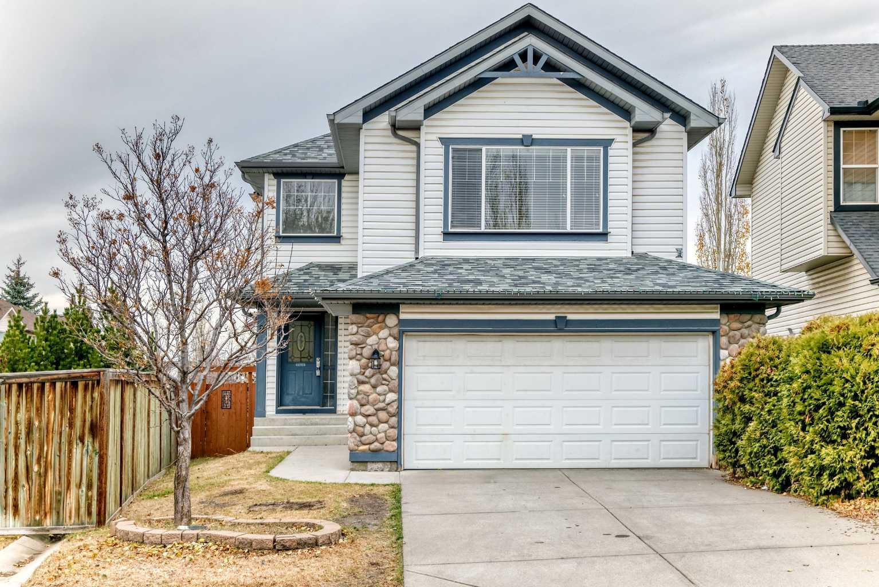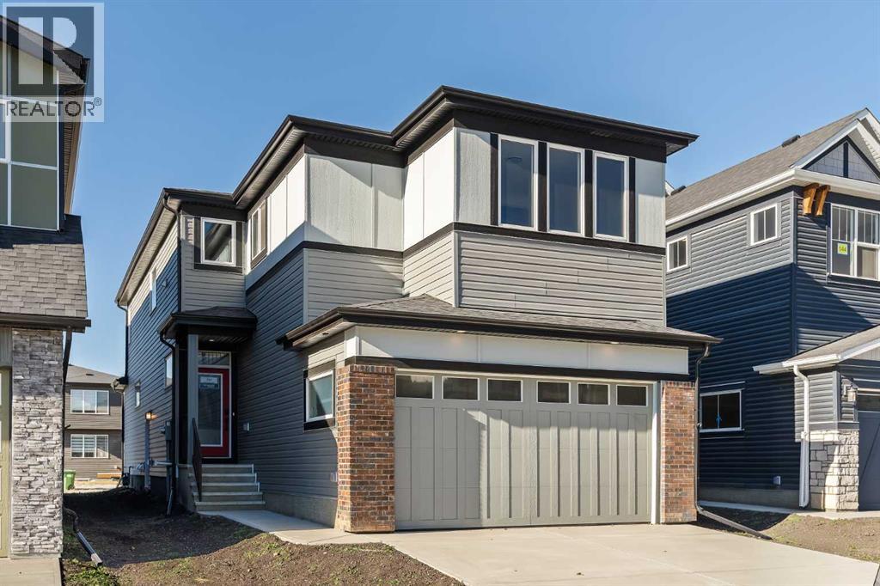- Houseful
- AB
- Chestermere
- T1X
- 145 Chelsea Mews Unit 52
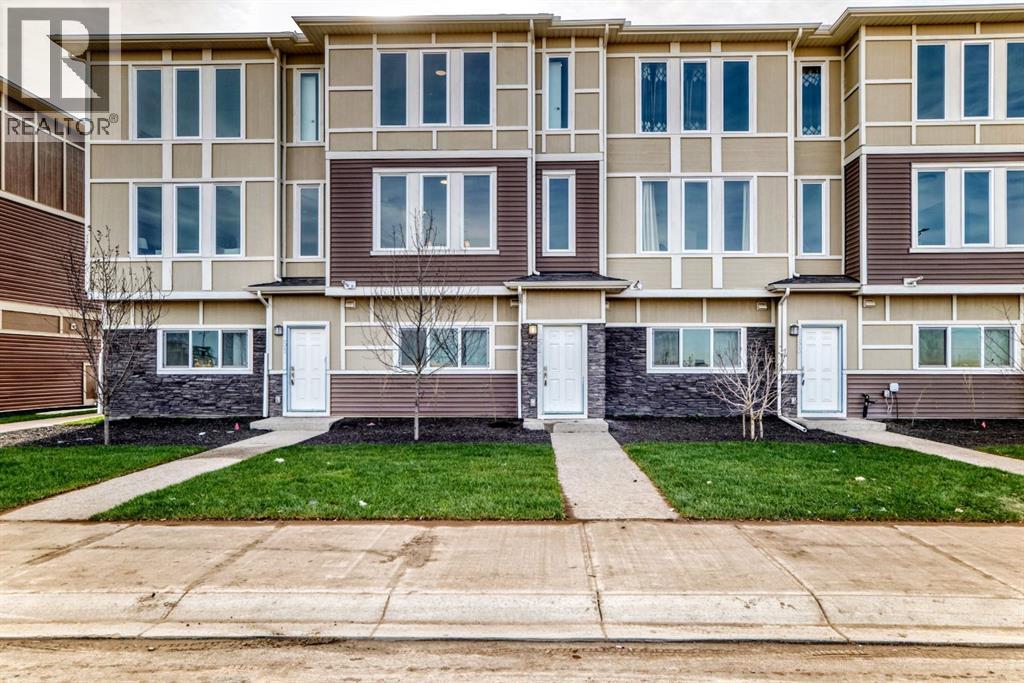
145 Chelsea Mews Unit 52
145 Chelsea Mews Unit 52
Highlights
Description
- Home value ($/Sqft)$282/Sqft
- Time on Housefulnew 4 days
- Property typeSingle family
- Median school Score
- Year built2025
- Garage spaces2
- Mortgage payment
Welcome to your brand new, never-lived-in townhome in the heart of Chestermere!This fully upgraded home offers 3 spacious bedrooms, 2.5 bathrooms, a versatile main-floor den, and a double car garage — perfect for families, professionals, or anyone who values flexible living space.Tucked away in a quiet, family-friendly neighbourhood, you’ll love the sense of peace and comfort this home provides. The main level features a bright den — ideal for a home office, guest suite, or even a personal gym.Head upstairs to the open-concept second floor, where sunlight fills the living area with its high ceilings and modern design. The gourmet kitchen boasts quartz countertops, stainless steel appliances, full-height cabinetry, and a spacious dining area that flows seamlessly into the living room — complete with access to your private balcony, perfect for morning coffee or evening relaxation.On the upper level, the primary suite includes a large walk-in closet and a luxurious 5-piece ensuite. Two additional bedrooms share an upgraded 4-piece bath, and convenient upper-floor laundry makes daily life a breeze.With luxury vinyl plank flooring, modern finishes, and designer selections throughout, this move-in-ready home delivers incredible value.Located just minutes from Stoney Trail, Costco, golf courses, schools, parks, and Lake Chestermere, this townhome combines comfort, style, and unbeatable convenience.Don’t wait — book your showing today and experience Chestermere living at its best! (id:63267)
Home overview
- Cooling None
- Heat source Natural gas
- Heat type Forced air
- Fencing Not fenced
- # garage spaces 2
- # parking spaces 2
- Has garage (y/n) Yes
- # full baths 2
- # half baths 1
- # total bathrooms 3.0
- # of above grade bedrooms 3
- Flooring Carpeted, ceramic tile, vinyl plank
- Community features Golf course development, lake privileges, fishing
- Subdivision Chelsea
- Lot desc Garden area
- Lot dimensions 1266
- Lot size (acres) 0.02974624
- Building size 1649
- Listing # A2267627
- Property sub type Single family residence
- Status Active
- Office 1.829m X 2.438m
Level: Lower - Other 1.347m X 0.914m
Level: Lower - Other 1.981m X 1.396m
Level: Lower - Furnace 1.143m X 2.438m
Level: Lower - Kitchen 4.139m X 2.743m
Level: Main - Dining room 2.871m X 4.167m
Level: Main - Other 2.338m X 5.867m
Level: Main - Living room 4.749m X 3.987m
Level: Main - Bathroom (# of pieces - 4) 2.49m X 1.981m
Level: Upper - Bathroom (# of pieces - 2) 1.652m X 1.6m
Level: Upper - Bathroom (# of pieces - 5) 3.581m X 1.5m
Level: Upper - Other 1.472m X 2.082m
Level: Upper - Bedroom 3.938m X 2.691m
Level: Upper - Bedroom 3.301m X 3.072m
Level: Upper - Primary bedroom 4.267m X 3.429m
Level: Upper - Laundry 0.863m X 1.5m
Level: Upper
- Listing source url Https://www.realtor.ca/real-estate/29044477/52-145-chelsea-mews-chestermere-chelsea
- Listing type identifier Idx

$-978
/ Month

