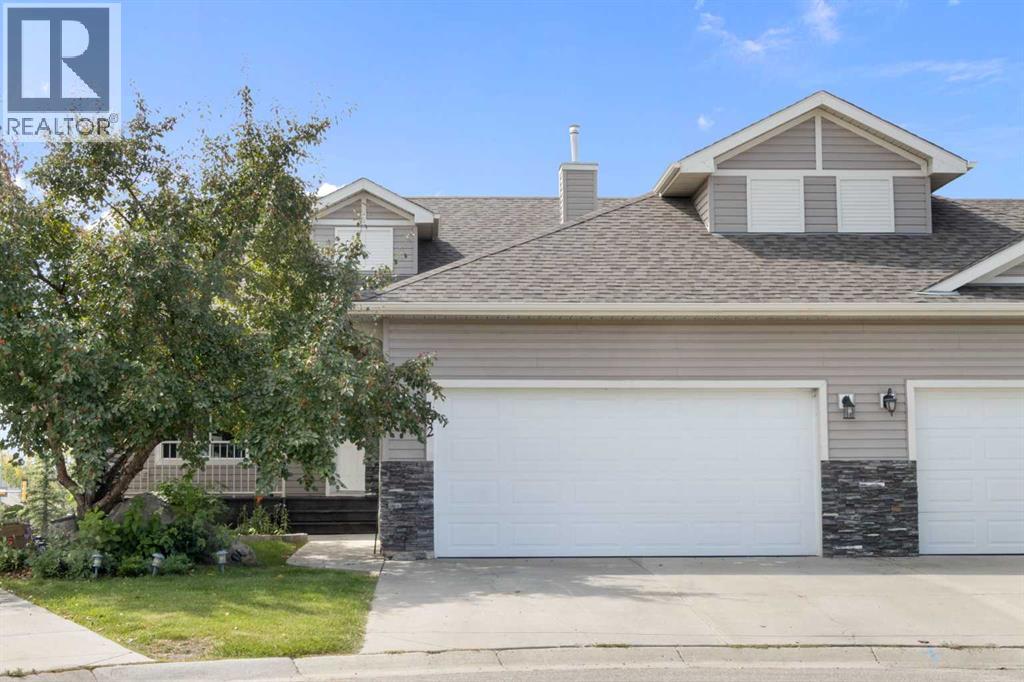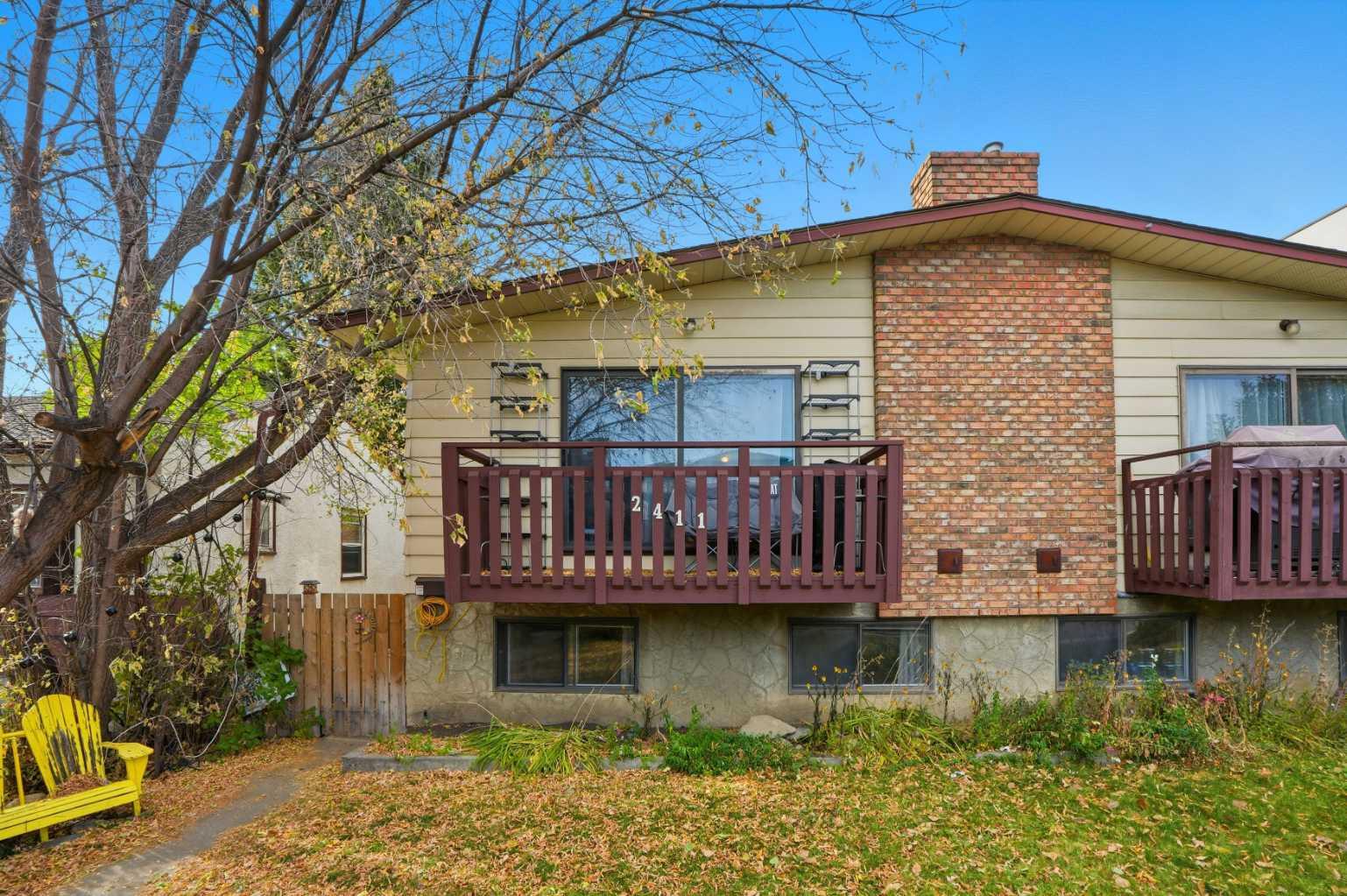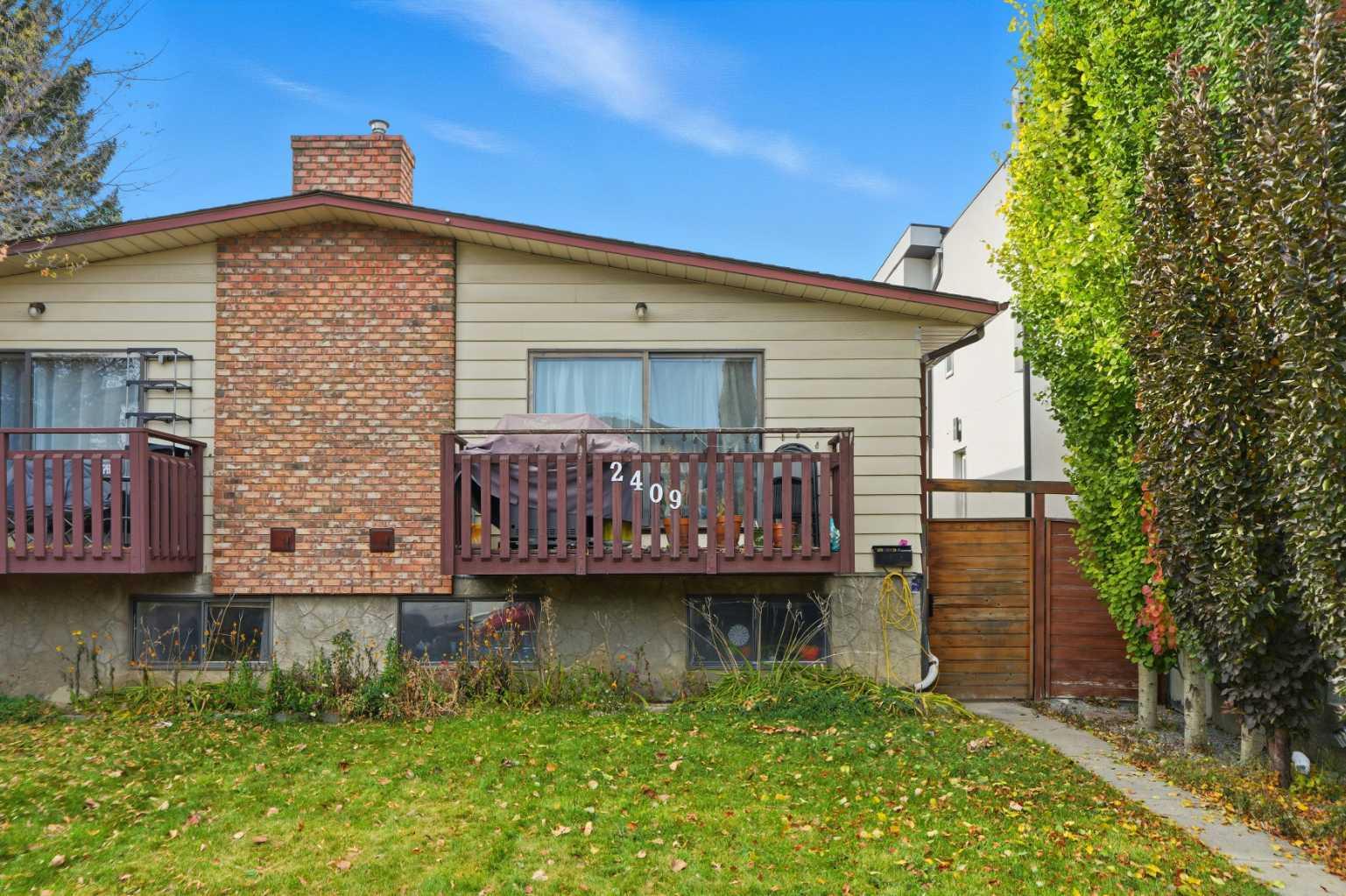- Houseful
- AB
- Chestermere
- T1X
- 152 Cove Rise

Highlights
Description
- Home value ($/Sqft)$384/Sqft
- Time on Houseful47 days
- Property typeSingle family
- StyleBungalow
- Median school Score
- Lot size3,549 Sqft
- Year built2004
- Garage spaces2
- Mortgage payment
|OPEN HOUSE SATURDAY OCT. 11 12:00 - 2 PM| Come on in and take a look! Welcome home to this beautifully renovated duplex offering exceptional value in one of Chestermere’s most desirable communities. With over 2,400 sq. ft. of stylish living space, including a fully finished walkout basement opening onto a spacious pie-shaped backyard, this home combines elegance and functionality. Enjoy stunning mountain and lake views from your downstairs patio or the private balcony connected to the luxurious primary suite, complete with a jetted soaker tub, oversized shower, and redesigned walk-in closet (2024). The chef-inspired kitchen features updated appliances and lighting (2022), ample cabinetry, and abundant counter space. Entertain guests effortlessly in two inviting dining areas, or elevate your remote work experience by using one as a bright and spacious home office. The main floor impresses with 14-foot ceilings, a feature fireplace, custom built-in shelving, and refinished original hardwood, with luxury vinyl plank flooring throughout the lower level (2022). A maintenance-free yard and double garage (new door 2022) provide a convenient lock-and-leave lifestyle ideal for snowbirds or busy professionals. Family and guests have their own retreat downstairs with two bedrooms, a games room featuring another fireplace, pool table, and wet bar, 4pc bath, and an additional storage area where you will find a newer furnace that was installed in 2022. Steps away from Chestermere’s beaches, parks, shops, schools, and amenities, and conveniently located just 15 minutes to East Hills Shopping Centre and 30 minutes to downtown Calgary, this property offers affordable lakeside living at its finest. This home must be viewed to appreciate this outstanding Fully Finished Walk-Out Bungalow1 (id:63267)
Home overview
- Cooling Central air conditioning
- Heat source Natural gas
- Heat type Forced air
- # total stories 1
- Fencing Not fenced
- # garage spaces 2
- # parking spaces 4
- Has garage (y/n) Yes
- # full baths 2
- # half baths 1
- # total bathrooms 3.0
- # of above grade bedrooms 3
- Flooring Ceramic tile, hardwood, vinyl plank
- Has fireplace (y/n) Yes
- Community features Golf course development, lake privileges
- Subdivision The cove
- Directions 1981473
- Lot desc Landscaped
- Lot dimensions 329.73
- Lot size (acres) 0.08147517
- Building size 1428
- Listing # A2252080
- Property sub type Single family residence
- Status Active
- Other 3.633m X 3.124m
Level: Basement - Bedroom 3.786m X 4.852m
Level: Basement - Bathroom (# of pieces - 4) 3.633m X 1.804m
Level: Basement - Recreational room / games room 7.748m X 7.087m
Level: Basement - Bedroom 3.252m X 3.886m
Level: Basement - Furnace 6.986m X 3.606m
Level: Basement - Kitchen 3.911m X 3.405m
Level: Main - Breakfast room 3.987m X 3.557m
Level: Main - Bathroom (# of pieces - 2) 2.262m X 0.939m
Level: Main - Laundry 2.743m X 2.49m
Level: Main - Dining room 6.12m X 3.328m
Level: Main - Living room 5.386m X 5.029m
Level: Main - Primary bedroom 4.471m X 4.343m
Level: Main - Other 2.414m X 2.387m
Level: Main - Bathroom (# of pieces - 4) 2.972m X 2.743m
Level: Main
- Listing source url Https://www.realtor.ca/real-estate/28809116/152-cove-rise-chestermere-the-cove
- Listing type identifier Idx

$-1,464
/ Month












