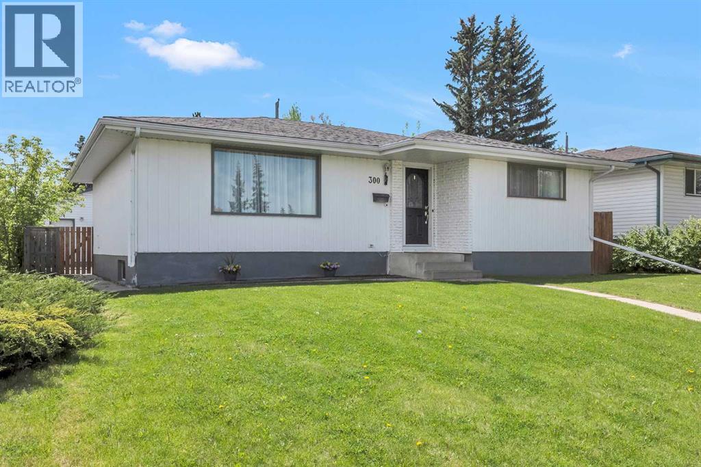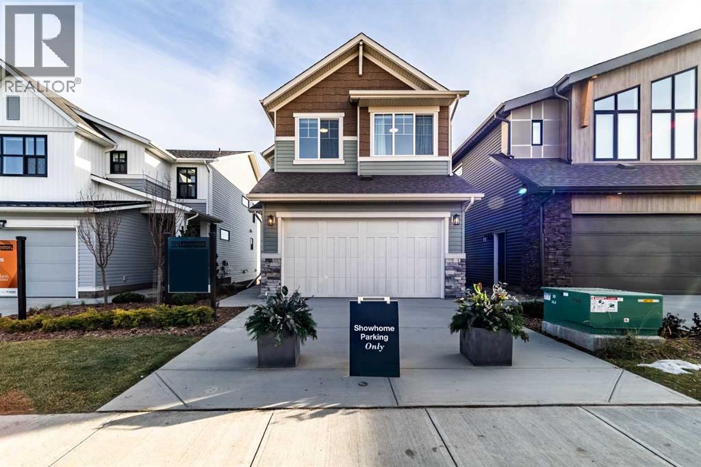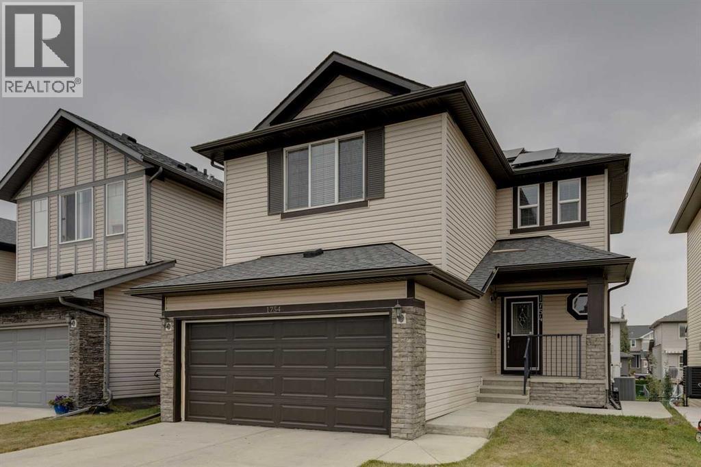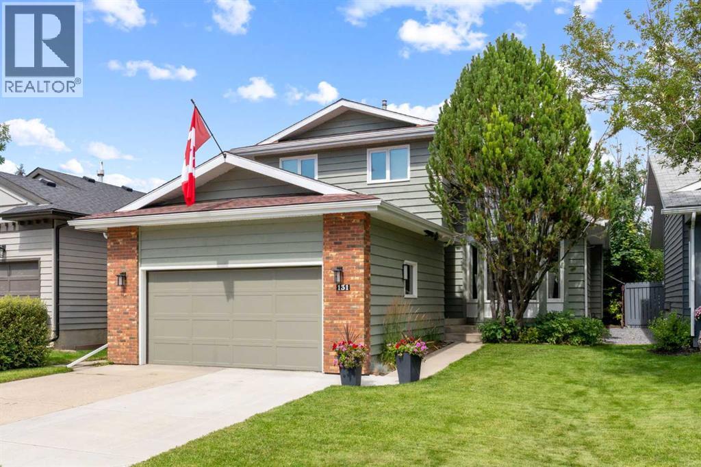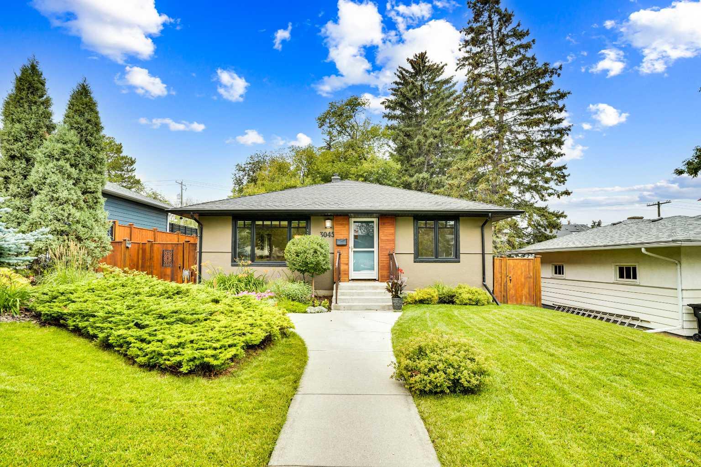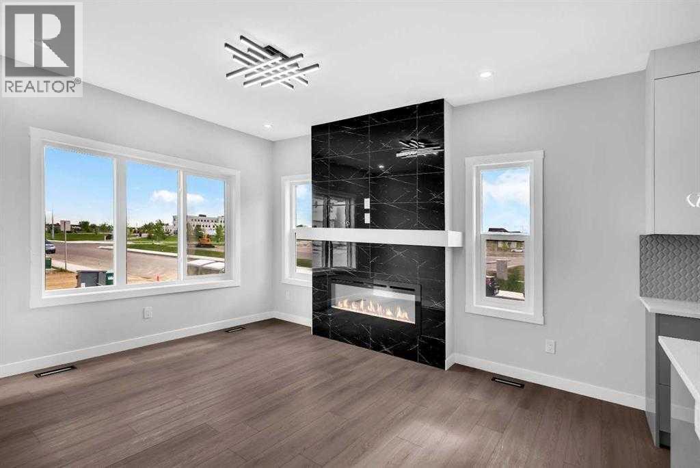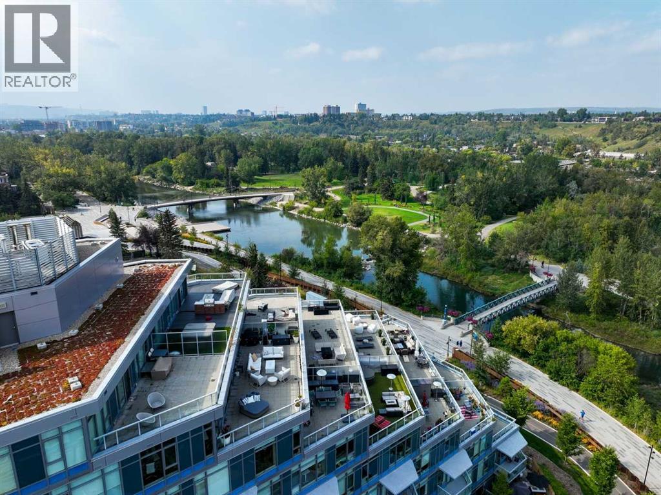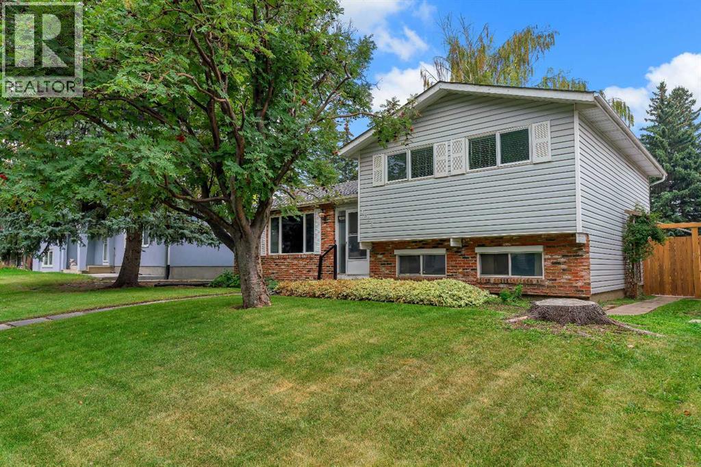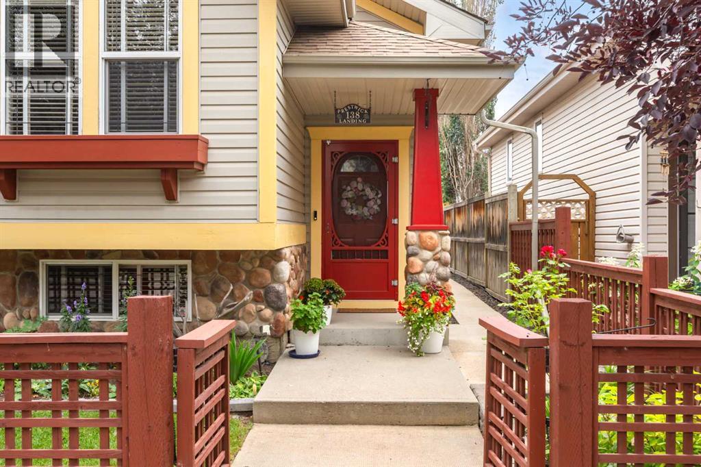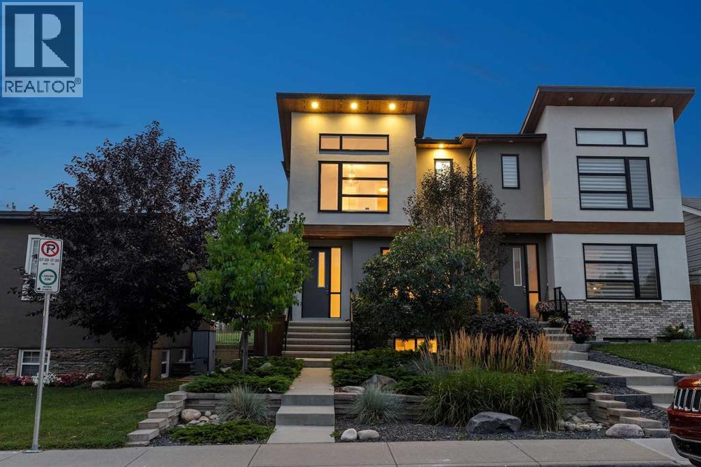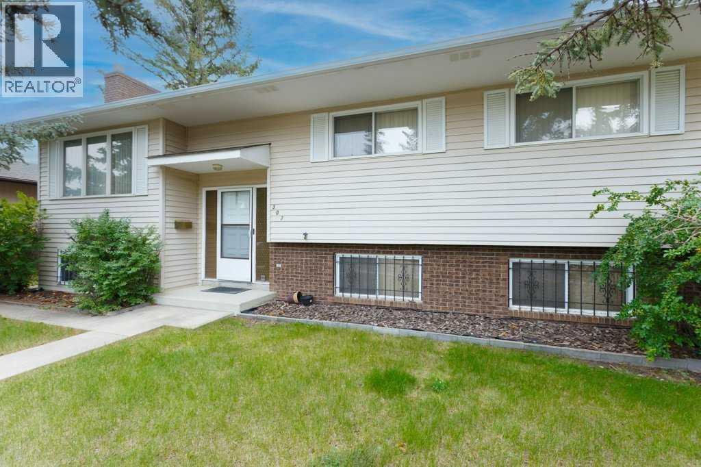- Houseful
- AB
- Chestermere
- T1X
- 152 Willowmere Way
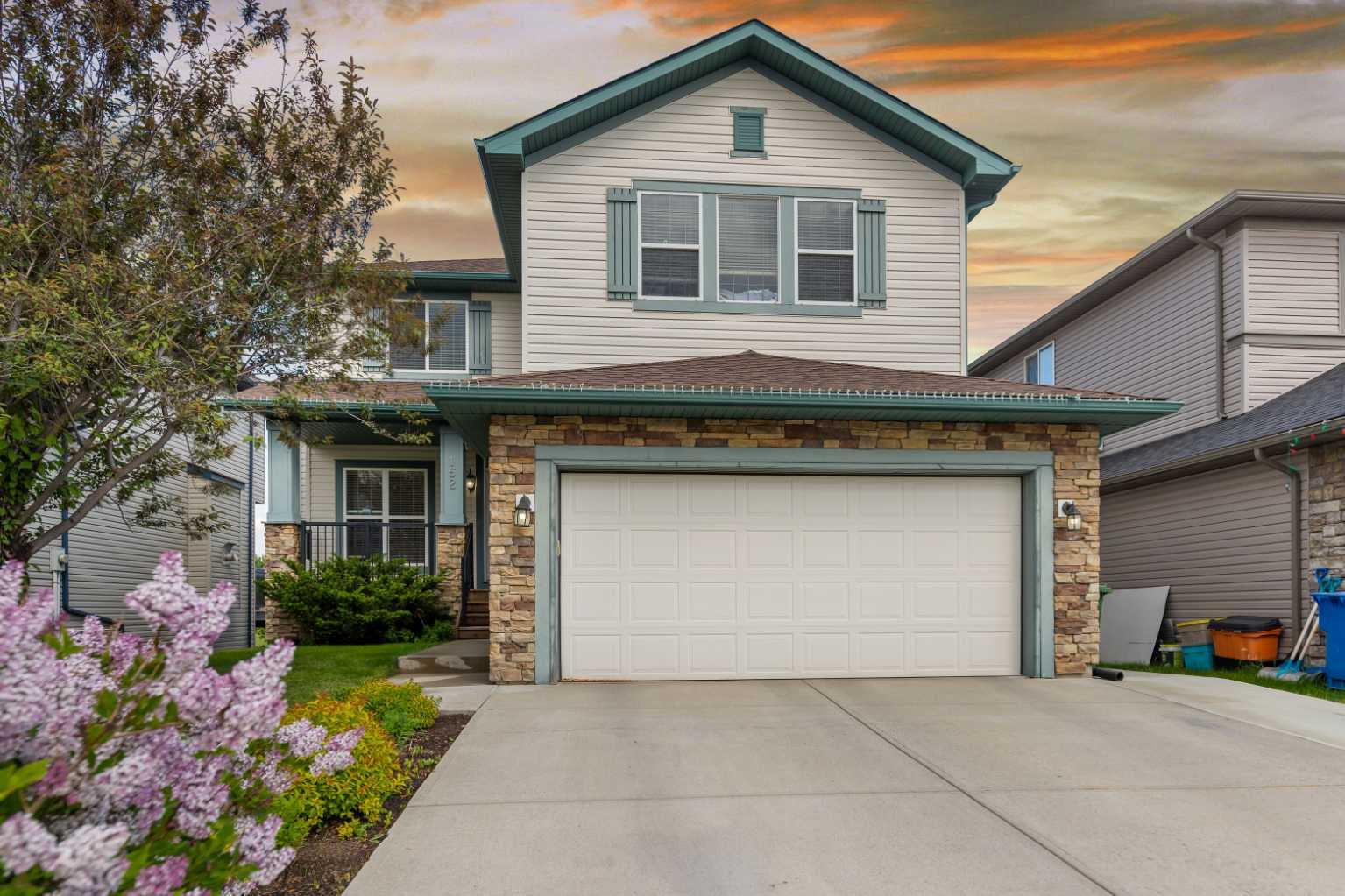
Highlights
Description
- Home value ($/Sqft)$334/Sqft
- Time on Houseful71 days
- Property typeResidential
- Style2 storey
- Median school Score
- Lot size5,227 Sqft
- Year built2007
- Mortgage payment
Location, Location!! Nestled on a peaceful street, this stunning 3,500 sqft developed family home offers unparalleled convenience and comfort. Directly backing onto a vast green playground area and just a short 10-minute walk to Chestermere Lake's beautiful beaches, this property is ideal for families who value both tranquility and accessibility. Key Features; Bedrooms 6 in total, including a spacious master suite with a walk-in closet and luxurious ensuite, plus a main-floor guest bedroom and a walkout basement bedroom. Bathrooms: 4 full bathrooms with elegant tiling. Living Spaces: Open-concept 9ft ceiling main floor featuring a cozy gas fireplace in the family room, a formal living room, and a dining area. Modern kitchen with a large granite island and ample cabinetry. A bonus room on the second floor for additional relaxation or entertainment. A fully developed 9ft ceiling walkout basement complete with a bar, recreation room, bedroom, and full bathroom. Outdoor Living: Huge deck overlooking the playground and green space. Easy access to nearby schools and amenities. Prime Location: Schools, Both elementary and high schools are conveniently located across the playground. Recreation: Enjoy lakefront activities at Chestermere Lake just a short stroll away. Shopping: Only a 5-minute drive to East Hills Shopping Center, where you'll find everything you need. Additional Features: Double-attached garage. Upper floor air conditioned Stylish tiled floors. Roof shingles replaced in 2022. Two furnaces and two Hot water tanks. Peaceful and family-friendly neighborhood. This home has it all—ample space, thoughtful design, and a prime location close to schools, shopping, and recreation. Don’t miss your chance to make it yours!
Home overview
- Cooling Central air
- Heat type Fireplace(s), forced air
- Pets allowed (y/n) No
- Construction materials Vinyl siding, wood frame
- Roof Asphalt shingle
- Fencing Fenced
- # parking spaces 4
- Has garage (y/n) Yes
- Parking desc Double garage attached, off street, parking pad
- # full baths 4
- # total bathrooms 4.0
- # of above grade bedrooms 6
- # of below grade bedrooms 1
- Flooring Carpet, tile
- Appliances Bar fridge, central air conditioner, dishwasher, electric range, microwave hood fan, refrigerator, washer/dryer
- Laundry information Laundry room,main level
- County Chestermere
- Subdivision Westmere
- Zoning description R-1
- Exposure W
- Lot desc Back yard, backs on to park/green space, city lot, front yard, landscaped, lawn, low maintenance landscape, no neighbours behind, rectangular lot
- Lot size (acres) 0.12
- Basement information Separate/exterior entry,finished,full,walk-out to grade
- Building size 2516
- Mls® # A2233375
- Property sub type Single family residence
- Status Active
- Tax year 2025
- Listing type identifier Idx

$-2,240
/ Month

